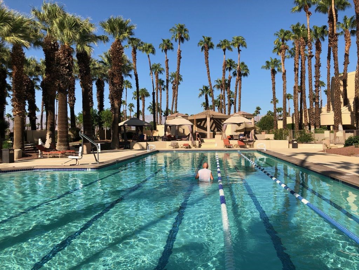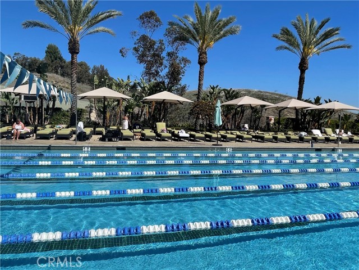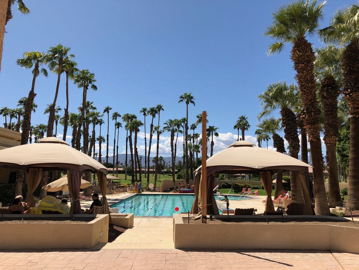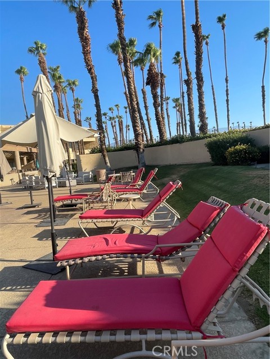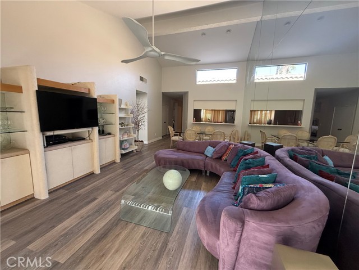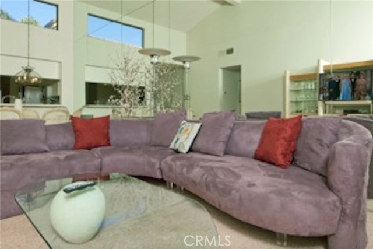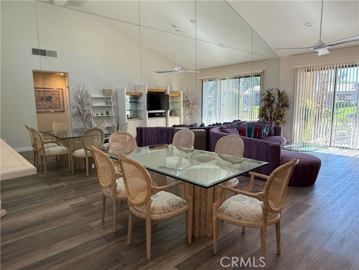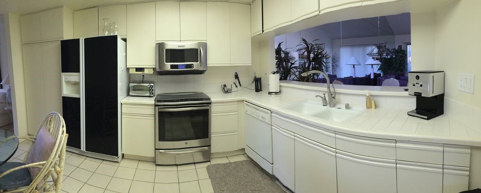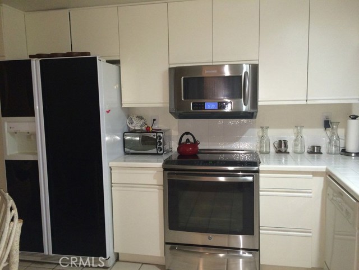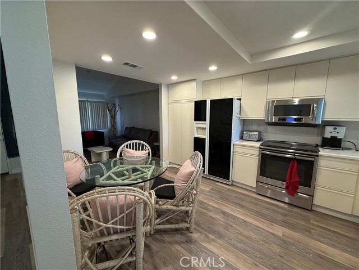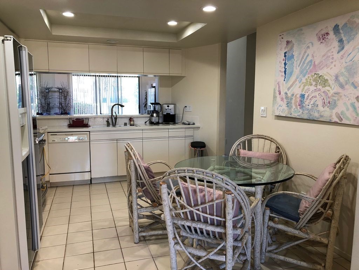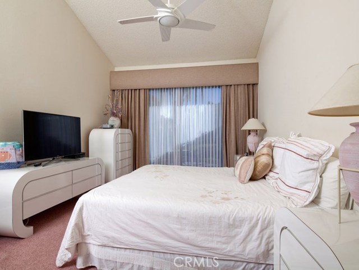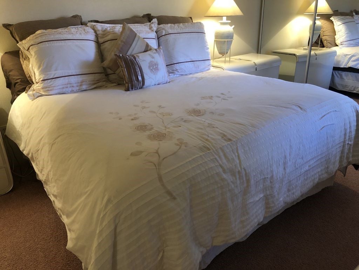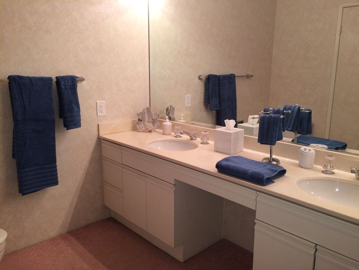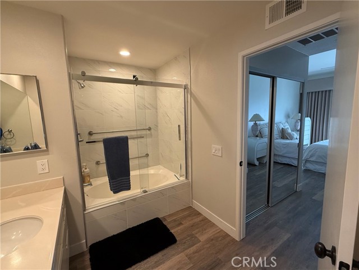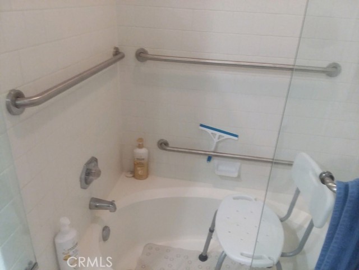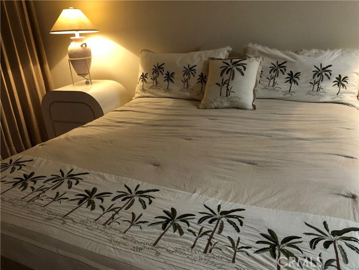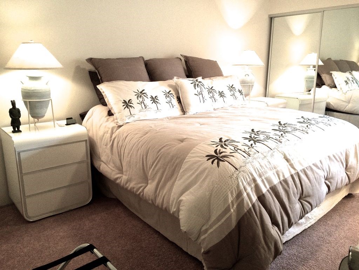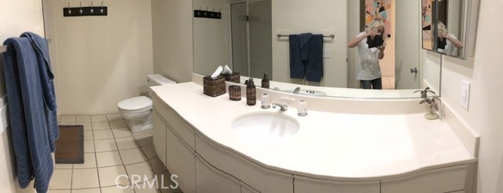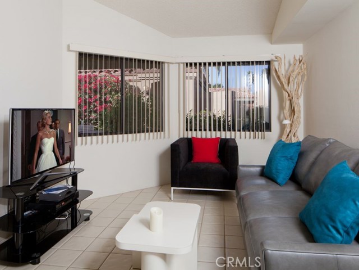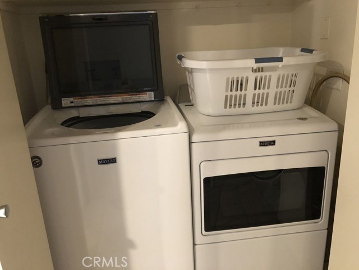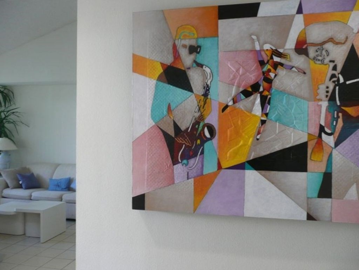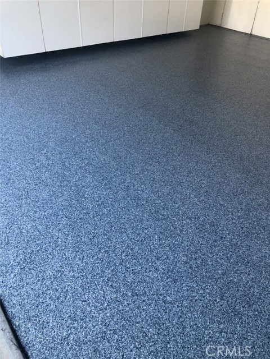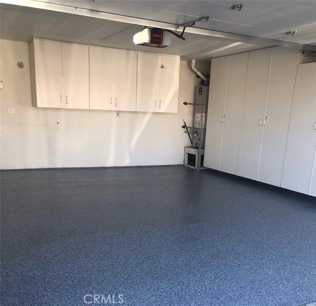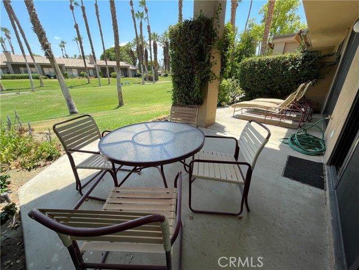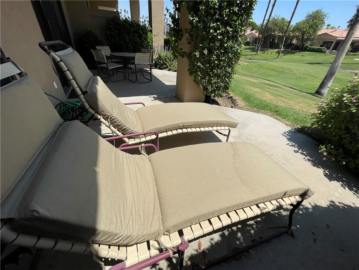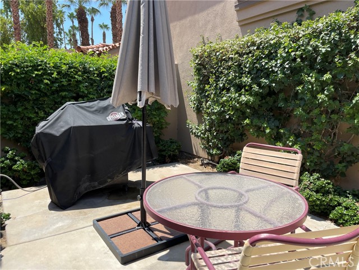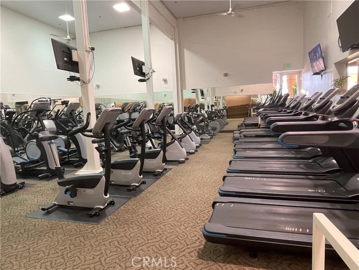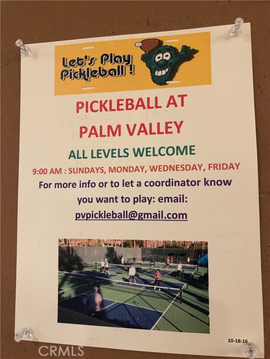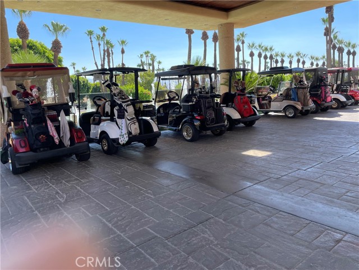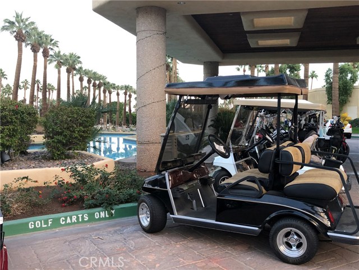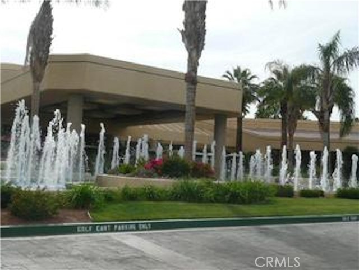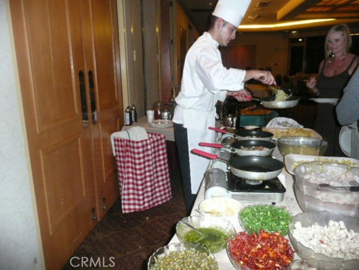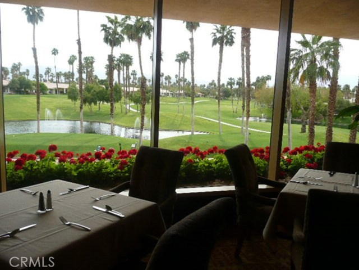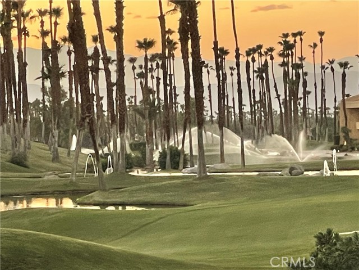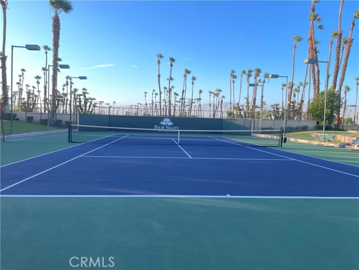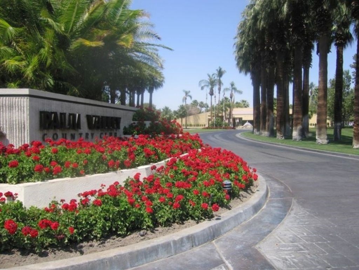Contact Kim Barron
Schedule A Showing
Request more information
- Home
- Property Search
- Search results
- 38613 Wisteria Drive, Palm Desert, CA 92211
- MLS#: LG24186784 ( Condominium )
- Street Address: 38613 Wisteria Drive
- Viewed: 5
- Price: $4,259
- Price sqft: $3
- Waterfront: No
- Year Built: 1988
- Bldg sqft: 1549
- Bedrooms: 2
- Total Baths: 2
- Full Baths: 2
- Garage / Parking Spaces: 2
- Days On Market: 364
- Additional Information
- County: RIVERSIDE
- City: Palm Desert
- Zipcode: 92211
- Subdivision: Other (othr)
- District: Desert Sands Unified
- Provided by: MARLENE S STARK, BROKER
- Contact: Marlene Marlene

- DMCA Notice
-
DescriptionPalm valley country club spacious, luxury 2 bd. + den/family room, 2 ba. , 1449 sq. Ft, so. Facing, fairway view, light and bright, 2 minutes to the 100,000 sq. Ft. Clubhouse, olympic swimming pool (plus 46 other pools), 12 pickleball and 12 tennis courts, athletic club/spa with sauna, steam room, indoor and outdoor jacuzzi's, restaurants and poolside eatery. A few seconds to the nearest swimming pool available immediately! Living room: entertainment center w. A brand new 50" smart tv 2nd bedroom: brand new 43" smart tv. Den/family room and master bedroom has a large hdtv with 250 tv channels, plus secure wi fi internet a/c and 3 designers fans with dimmable lights in each bedroom and in the living room designer black out drapes in the master bedroom award winning athletic club and spa, group classes/individual exercise machines with individual tv's in our 3 rooms of the most up to date exercise equipment. Take a swim in our perfect temp olympic swimming pool. Athletic club/spa & tennis/pickleball membership if you are a golfer, there are many golf courses on practically every corner of palm valley country club living room: on the fairway, 16 feet soaring ceiling w dimmable lights throughout condo. Huge casablanca ceiling fan w dimmable lights in the middle of the living room. Fairway & view of golf course. Sliding tinted windows/door leading to the fairway and patio with chaise loungers, table and chairs for relaxing master bedroom w ensuite/adjoining bathroom: 46" cable hdtv, california king bed, casablanca ceiling fan with dimmer control, luxury sheer and linen wall to wall black out drapes for your sleeping comfort, spacious closets, wardrobe drawers, tinted sliding glass doors for privacy leading to fairway & patio. 2nd bedroom w adjoining ensuite bathroom: california king bed, many drawers, spacious mirrored closets, designer casablanca ceiling fan with light & dimmer control + smart tv family room/den: hdtv, luxurious, queen size leather sofa bed, vintage director chair & accent lighting from the romantic drift wood art & tv dining area: comfortable seats 6 kitchen: gourmet & all stainless steel appliances, top of the line oven and convection, microwave/convection, side by side w water & ice maker, dishwasher, blender (blend, liquify, crush, etc), and a craft less coffee maker, large refrigerator, large dishwasher, and a beautiful artistic faucet. Kitchen nook, additional 4 seating pets allowed!
Property Location and Similar Properties
All
Similar
Features
Accessibility Features
- 32 Inch Or More Wide Doors
- Disability Features
- Grab Bars In Bathroom(s)
- No Interior Steps
- Parking
Additional Rent For Pets
- No
Appliances
- Barbecue
- Convection Oven
- Dishwasher
- Electric Cooktop
- Disposal
- Ice Maker
- Microwave
- Portable Dishwasher
- Refrigerator
- Self Cleaning Oven
- Trash Compactor
- Water Purifier
Architectural Style
- Ranch
Association Amenities
- Pickleball
- Pool
- Spa/Hot Tub
- Sauna
- Barbecue
- Tennis Court(s)
- Gym/Ex Room
- Clubhouse
- Guard
Builder Model
- Palm Plan
Common Walls
- 1 Common Wall
- No One Above
- No One Below
Cooling
- Central Air
Country
- US
Credit Check Paid By
- Owner
Days On Market
- 1332
Depositsecurity
- 500
Direction Faces
- South
Eating Area
- Breakfast Nook
- Family Kitchen
- Dining Room
- In Kitchen
Entry Location
- Ground Floor
Fireplace Features
- None
Flooring
- Carpet
- Tile
Furnished
- Furnished
Garage Spaces
- 2.00
Heating
- Central
Interior Features
- Beamed Ceilings
- Furnished
- High Ceilings
Laundry Features
- Dryer Included
- Gas & Electric Dryer Hookup
- In Garage
- Inside
- Washer Included
Levels
- One
Living Area Source
- Assessor
Lockboxtype
- Combo
Lot Features
- Close to Clubhouse
- Level with Street
- On Golf Course
- Patio Home
- Sprinkler System
- Sprinklers Timer
- Yard
Other Structures
- Tennis Court Private
Parcel Number
- 626203063
Parking Features
- Garage
Patio And Porch Features
- Enclosed
- Patio
Pets Allowed
- Call
- Cats OK
- Dogs OK
Pool Features
- Association
- Fenced
- Heated
- Lap
Postalcodeplus4
- 7466
Property Type
- Condominium
Property Condition
- Turnkey
Rent Includes
- All Utilities
- Association Dues
- Cable TV
- Gardener
- Gas
- Pool
- Sewer
- Trash Collection
- Water
Road Surface Type
- Paved
School District
- Desert Sands Unified
Security Features
- 24 Hour Security
- Gated with Attendant
- Gated Community
- Gated with Guard
Sewer
- Sewer Paid
Spa Features
- Association
- Community
- Above Ground
- Heated
Subdivision Name Other
- Palm Valley Country Club
Transferfee
- 0.00
Transferfeepaidby
- Owner
Utilities
- Cable Connected
- Electricity Connected
- Natural Gas Connected
- Phone Not Available
- Water Connected
View
- Desert
- Golf Course
- Pond
Virtual Tour Url
- https://www.wellcomemat.com/mls/591i3b7cbbe91m4gt
Water Source
- Private
Window Features
- Blinds
- Custom Covering
- Drapes
- Skylight(s)
- Tinted Windows
Year Built
- 1988
Year Built Source
- Assessor
Based on information from California Regional Multiple Listing Service, Inc. as of Sep 08, 2025. This information is for your personal, non-commercial use and may not be used for any purpose other than to identify prospective properties you may be interested in purchasing. Buyers are responsible for verifying the accuracy of all information and should investigate the data themselves or retain appropriate professionals. Information from sources other than the Listing Agent may have been included in the MLS data. Unless otherwise specified in writing, Broker/Agent has not and will not verify any information obtained from other sources. The Broker/Agent providing the information contained herein may or may not have been the Listing and/or Selling Agent.
Display of MLS data is usually deemed reliable but is NOT guaranteed accurate.
Datafeed Last updated on September 8, 2025 @ 12:00 am
©2006-2025 brokerIDXsites.com - https://brokerIDXsites.com


