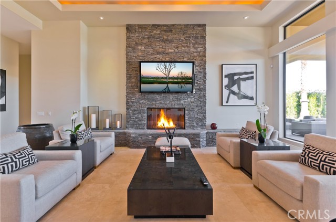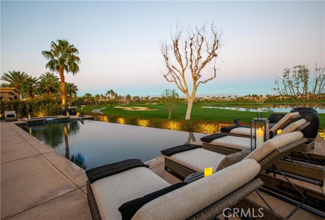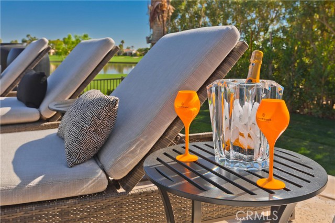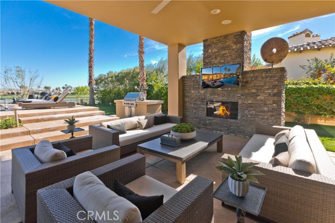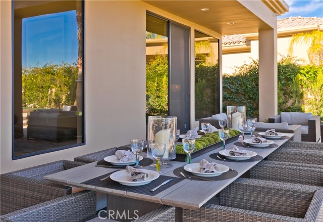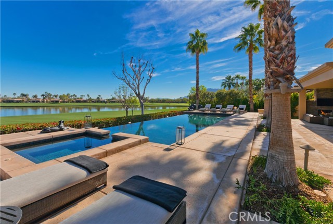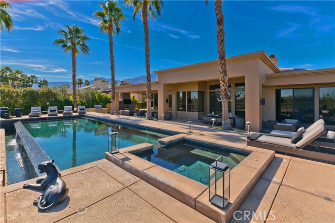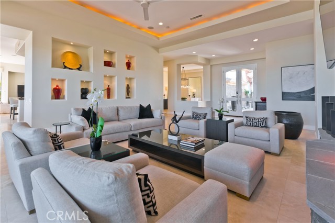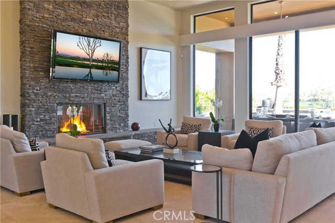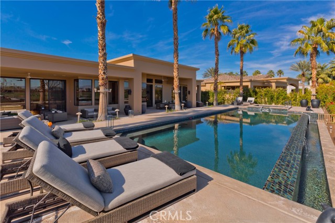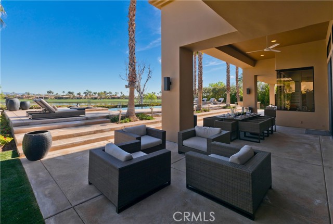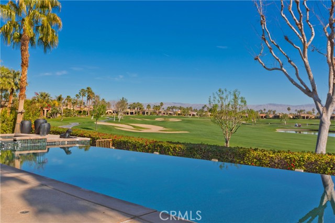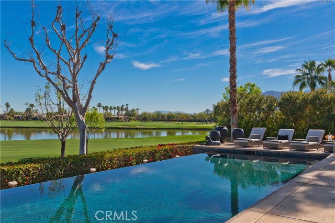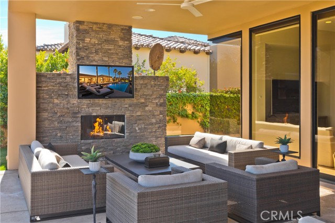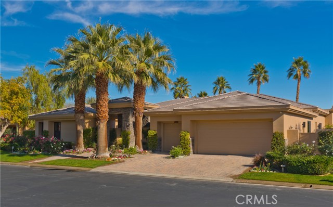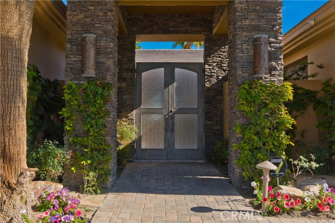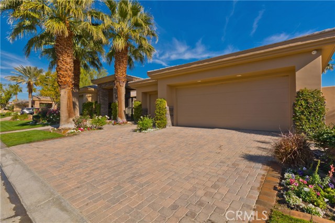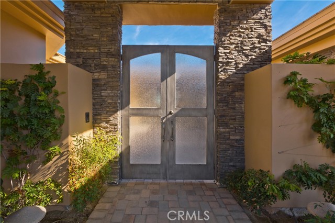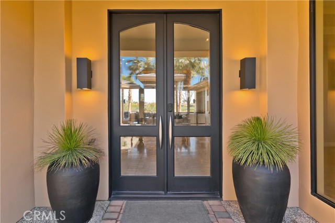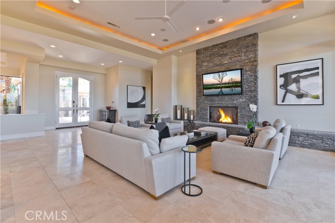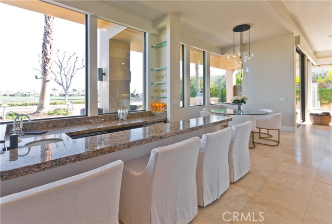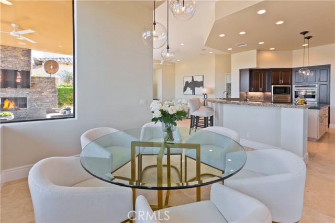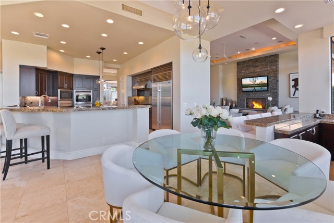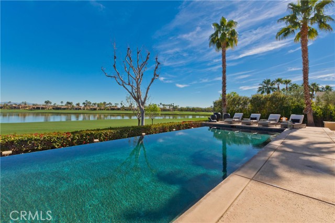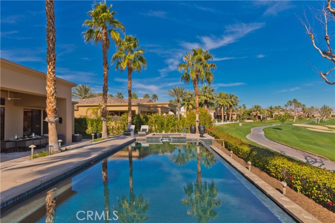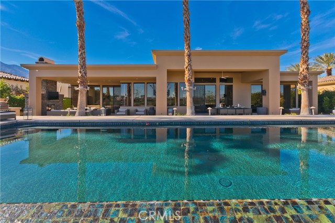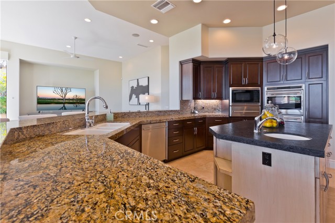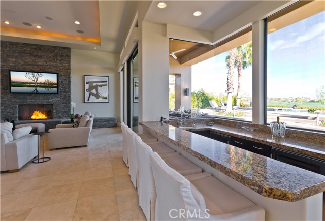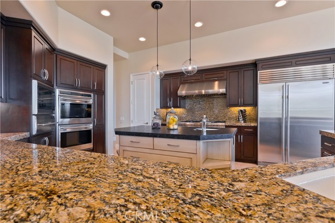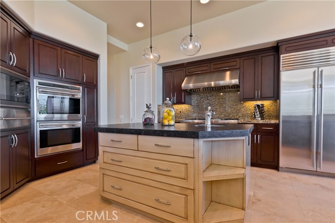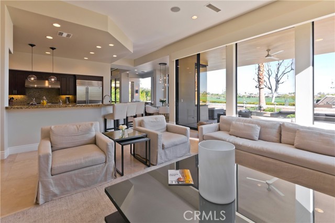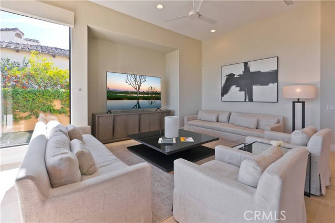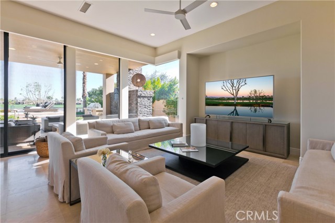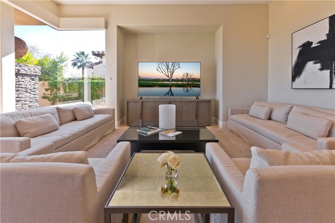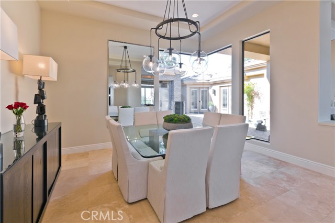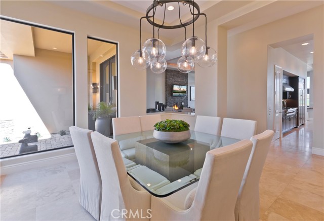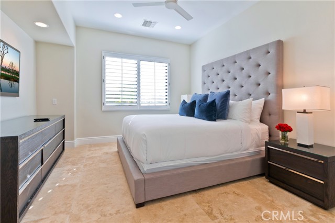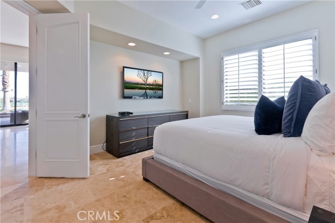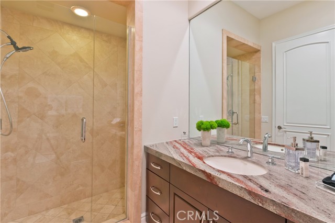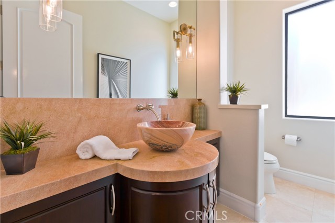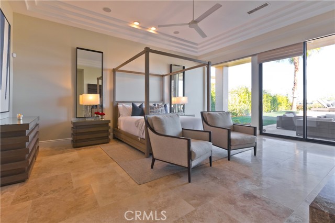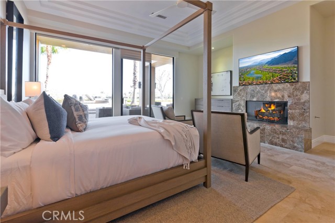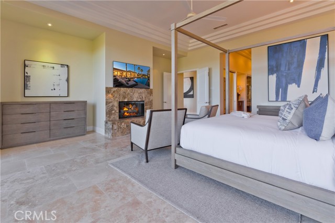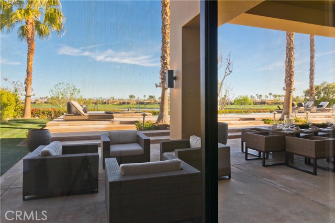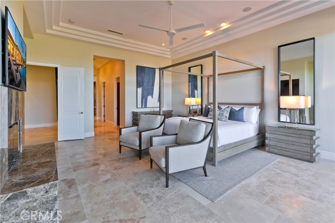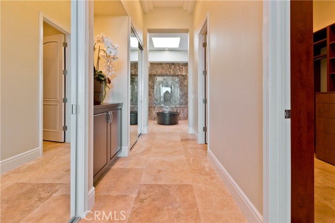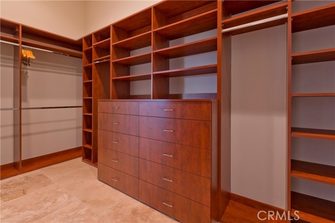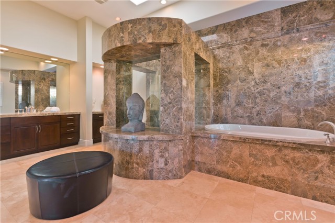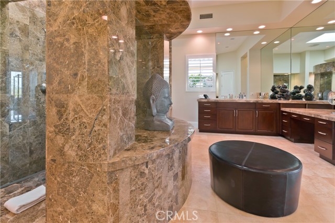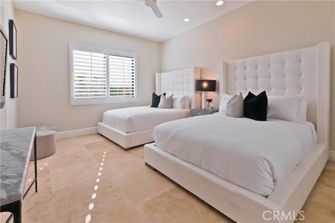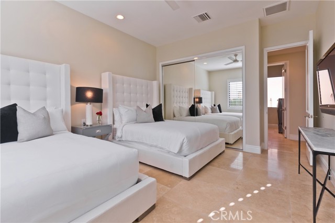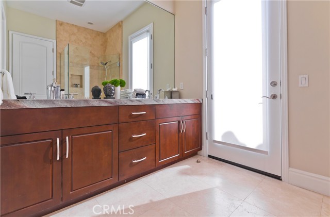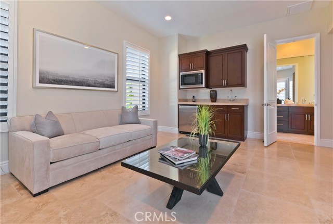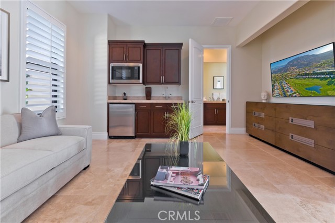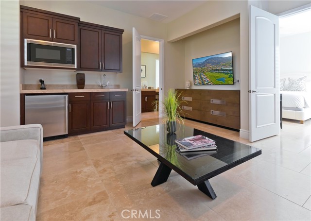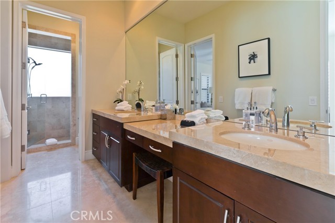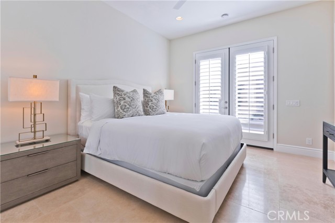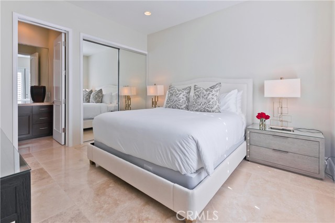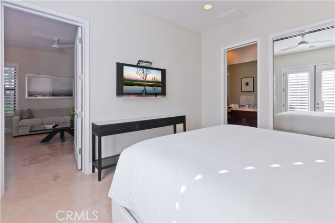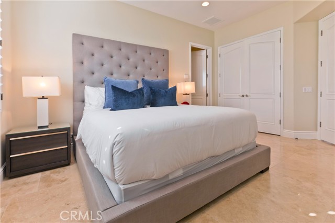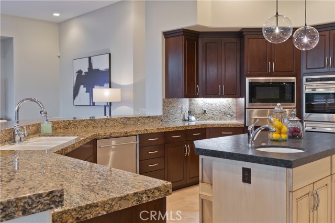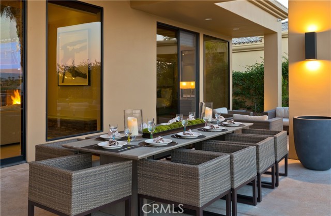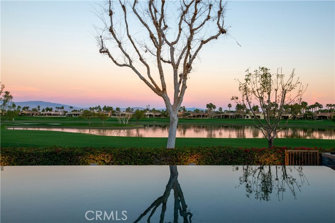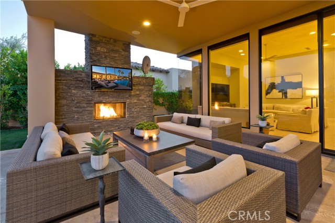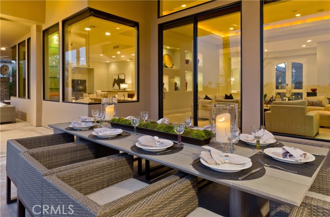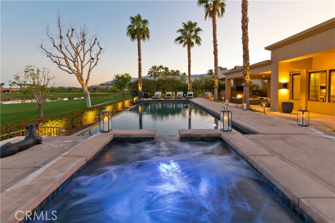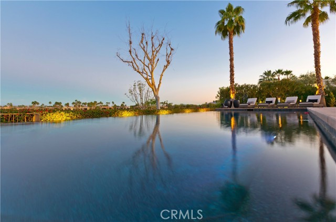Contact Kim Barron
Schedule A Showing
Request more information
- Home
- Property Search
- Search results
- 57780 Troon Way, La Quinta, CA 92253
- MLS#: OC24175351 ( Single Family Residence )
- Street Address: 57780 Troon Way
- Viewed: 1
- Price: $25,000
- Price sqft: $5
- Waterfront: Yes
- Wateraccess: Yes
- Year Built: 2005
- Bldg sqft: 4828
- Bedrooms: 4
- Total Baths: 5
- Full Baths: 4
- 1/2 Baths: 1
- Garage / Parking Spaces: 3
- Days On Market: 288
- Additional Information
- County: RIVERSIDE
- City: La Quinta
- Zipcode: 92253
- Subdivision: Pga Legends (31343)
- District: Coachella Valley Unified
- Provided by: Harcourts Prime Properties
- Contact: Bob Bob

- DMCA Notice
-
DescriptionAn estate of the grandest proportions awaits the discerning guest at "The Summit" in one of the most sought after and exclusive guard gated communities of PGA West. This home was recently featured on the first episode of the tv show Staycation which aired on CBS and KCAL 9. Its lake front facing exposures has it all with complete privacy at this 4 bedroom, 4.5 bath estate with triple fairway views of the 10,11,12th golf course holes on the Weiskopf course, lake and mountain views. Arrive, relax and begin to enjoy the 4900 sqft luxurious Restoration Hardware decorated home. This home was purposefully designed to create the ultimate vacation destination with premium amenities such as the infinity saltwater pool, cascading waterfall and spillway and spa, built in BBQ island, foosball, ping pong and more! This property showcases the beautiful lake and mountain and golf course views which are framed by the over sized, floor to ceiling windows and custom sliding glass doors. An open floor plan with 14" ceilings, creates a sense of grandeur and warmth. The living room has a large 70 HDTV with floor to ceiling windows. Enjoy a dinner party in the formal dining room set for 8 with easy access to the bar and two refrigerated wine coolers or keep it casual at the kitchen dining table and counter bar with an additional seating for 10.. The gourmet chef's kitchen is fully equipped for all your hosting needs with stainless steel Wolf appliances which include dual ovens, warming drawer, microwave, 5 burner gas cook top, 2 Bosche dishwashers and Sub Zero refrigerator. Enjoy the large granite countertops and additional bar stool seating. Venture outdoors to the 25,000 gallon infinity saltwater pool, spa with a cascading waterfall, this provides a spot to relax and enjoy the sunshine with numerous seating and lounging options. There is an outdoor family room, with seating for 8 with couches and chairs, 65" TV and gas operated fireplace. The al fresco dining table seats 10 to enjoy the sunset. . This single story estate boasts four impressively large bedrooms with cable TV. A total of 5 beds, all with their own private en suite baths, hotel style amenities and premium linens. The master bedroom is furnished with a Cal King bed, seating area, ceiling fan, 60" TV and gas fireplace. The master en suite bath features a grand bathtub with dual vanities and sinks and a walk in shower. Please see supplemental attachments for additional terms and community features!
Property Location and Similar Properties
All
Similar
Features
Accessibility Features
- No Interior Steps
Additional Rent For Pets
- No
Appliances
- 6 Burner Stove
- Convection Oven
- Dishwasher
- Freezer
- Disposal
- Gas Oven
- Microwave
- Refrigerator
- Self Cleaning Oven
Architectural Style
- Contemporary
Association Amenities
- Clubhouse
Common Walls
- No Common Walls
Construction Materials
- Drywall Walls
- Stucco
Cooling
- Central Air
Country
- US
Creditamount
- 39
Credit Check Paid By
- Tenant
Days On Market
- 276
Depositpets
- 500
Depositsecurity
- 5000
Door Features
- Mirror Closet Door(s)
- Sliding Doors
Eating Area
- Area
- Breakfast Counter / Bar
- Dining Room
- In Kitchen
Electric
- Standard
Fencing
- Stucco Wall
Fireplace Features
- Family Room
- Primary Bedroom
Flooring
- Stone
- Tile
Foundation Details
- Slab
Furnished
- Furnished
Garage Spaces
- 3.00
Heating
- Central
- Fireplace(s)
Interior Features
- Bar
- Built-in Features
- Ceiling Fan(s)
- Furnished
- High Ceilings
- Open Floorplan
- Pantry
- Recessed Lighting
- Wet Bar
Laundry Features
- Dryer Included
- Inside
- Washer Included
Levels
- One
Living Area Source
- Assessor
Lockboxtype
- None
Lot Features
- Desert Back
- Desert Front
- Level with Street
- Lot 10000-19999 Sqft
- On Golf Course
- Sprinkler System
Parcel Number
- 762360007
Parking Features
- Driveway
- Garage
- Garage - Three Door
Patio And Porch Features
- Concrete
- Covered
- Enclosed
- Patio
- Patio Open
Pets Allowed
- Call
Pool Features
- Private
- Heated
- In Ground
Postalcodeplus4
- 7764
Property Type
- Single Family Residence
Property Condition
- Turnkey
Rent Includes
- All Utilities
- Association Dues
- Gardener
- Pool
- See Remarks
Road Frontage Type
- City Street
Road Surface Type
- Paved
Roof
- Tile
School District
- Coachella Valley Unified
Security Features
- 24 Hour Security
- Carbon Monoxide Detector(s)
- Gated Community
- Gated with Guard
- Smoke Detector(s)
Sewer
- Public Sewer
- Sewer Paid
Spa Features
- Private
Subdivision Name Other
- PGA Legends (31343)
Transferfee
- 0.00
Transferfeepaidby
- Tenant
Utilities
- Cable Connected
- Electricity Connected
- Natural Gas Connected
- Phone Available
- Sewer Connected
- Water Connected
View
- Desert
- Golf Course
- Mountain(s)
Water Source
- Public
Window Features
- Double Pane Windows
Year Built
- 2005
Year Built Source
- Public Records
Based on information from California Regional Multiple Listing Service, Inc. as of Jun 24, 2025. This information is for your personal, non-commercial use and may not be used for any purpose other than to identify prospective properties you may be interested in purchasing. Buyers are responsible for verifying the accuracy of all information and should investigate the data themselves or retain appropriate professionals. Information from sources other than the Listing Agent may have been included in the MLS data. Unless otherwise specified in writing, Broker/Agent has not and will not verify any information obtained from other sources. The Broker/Agent providing the information contained herein may or may not have been the Listing and/or Selling Agent.
Display of MLS data is usually deemed reliable but is NOT guaranteed accurate.
Datafeed Last updated on June 24, 2025 @ 12:00 am
©2006-2025 brokerIDXsites.com - https://brokerIDXsites.com


