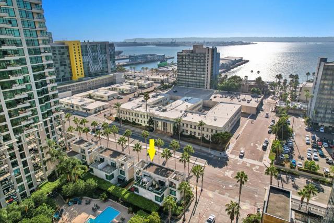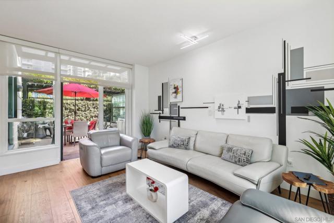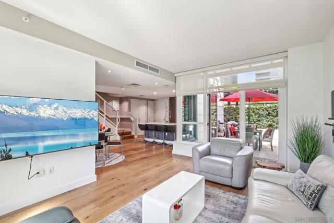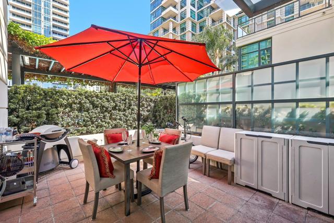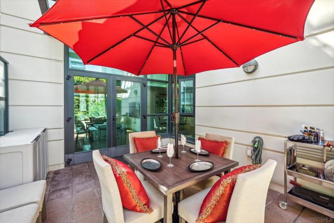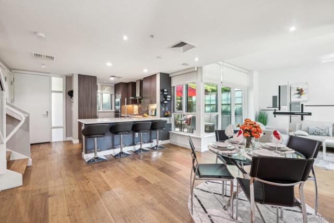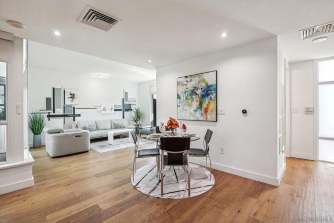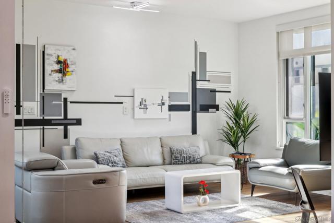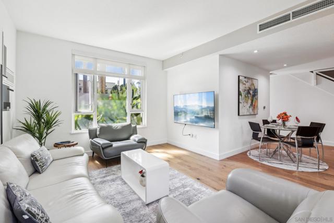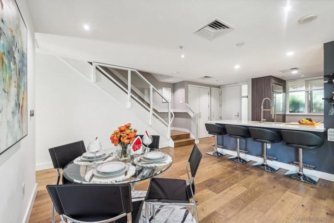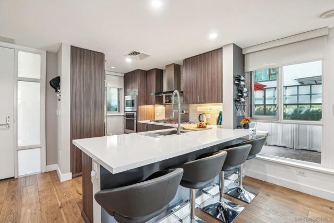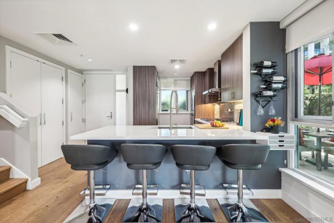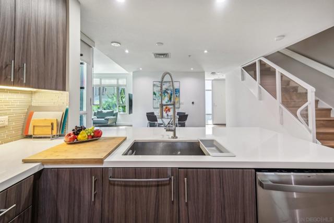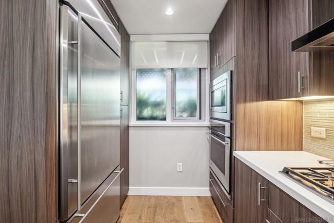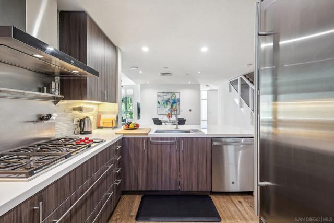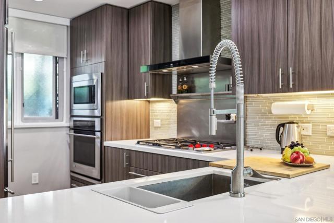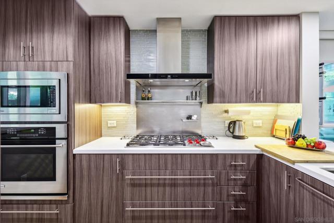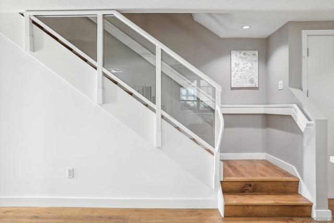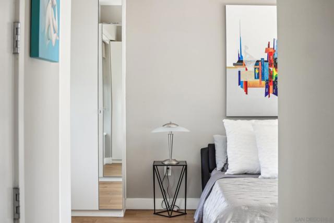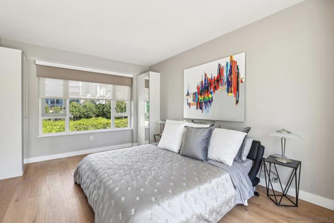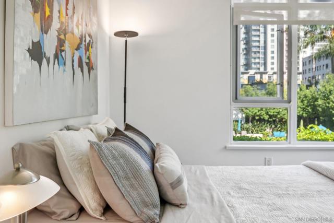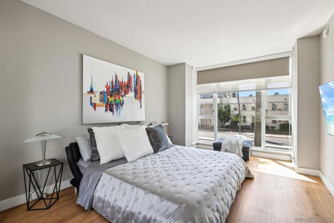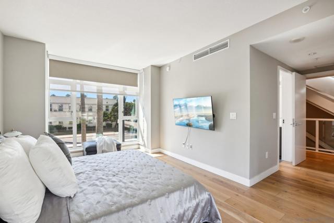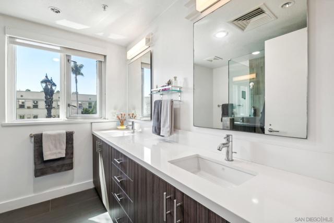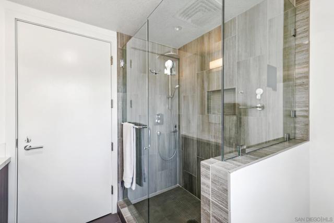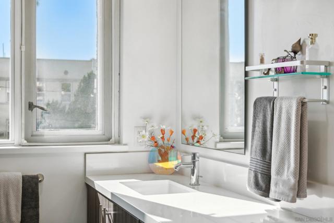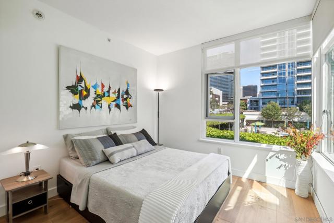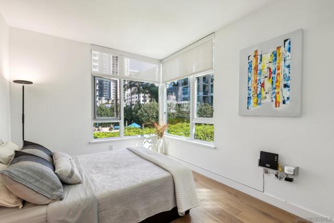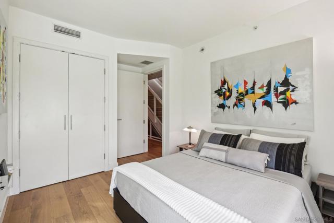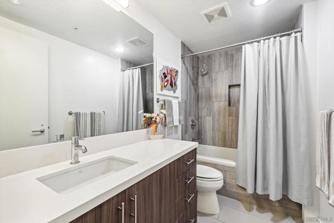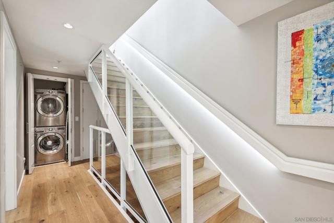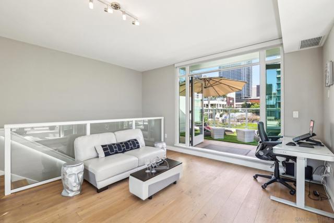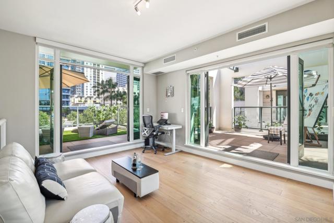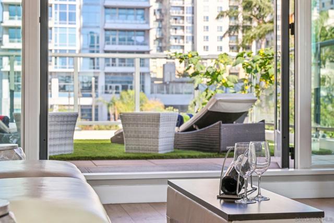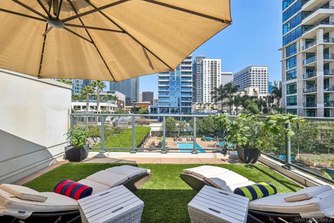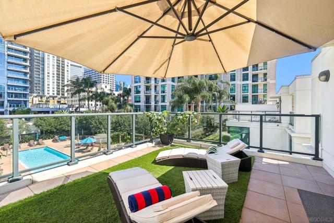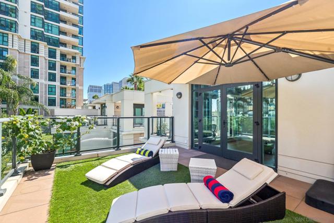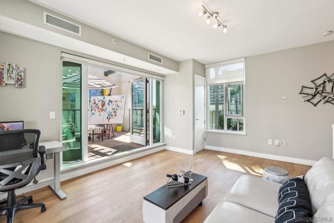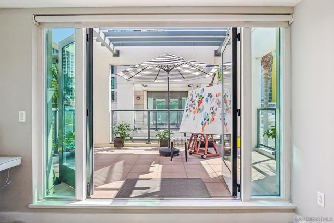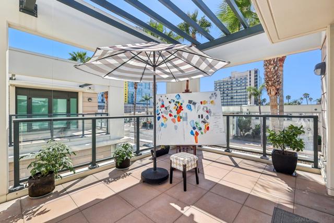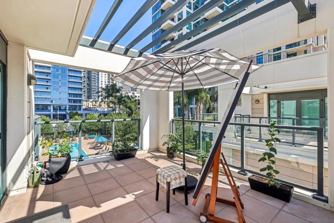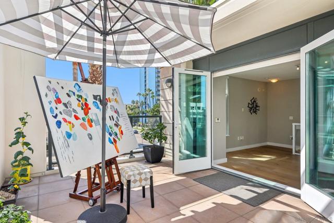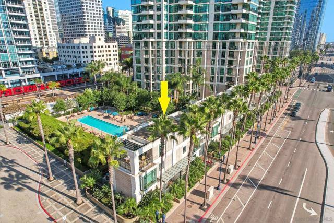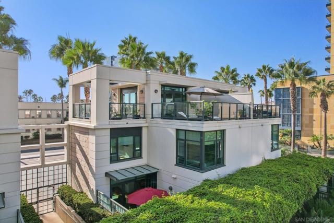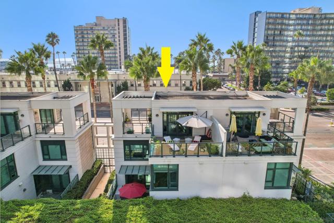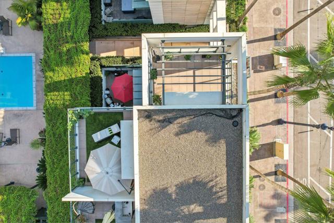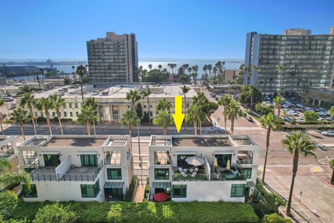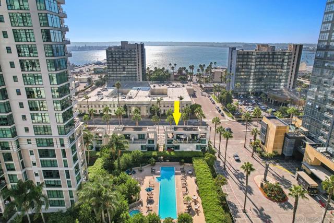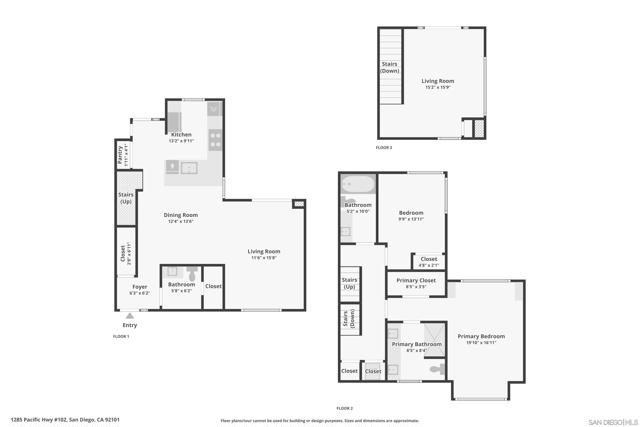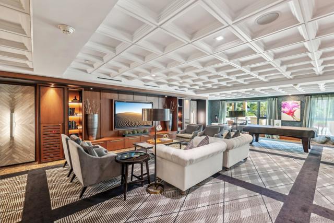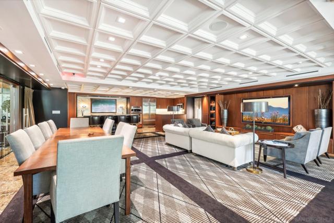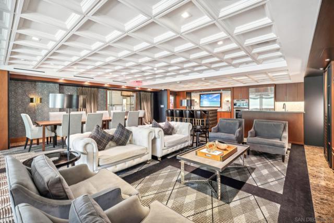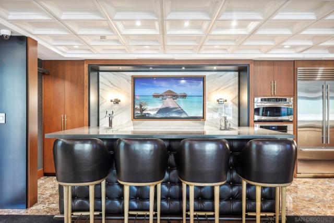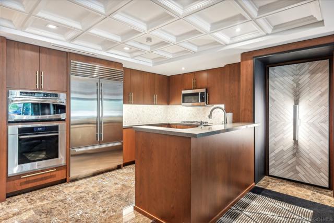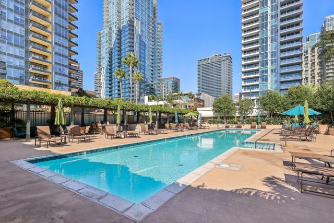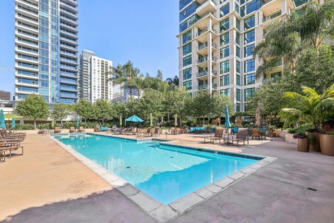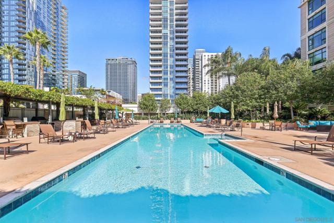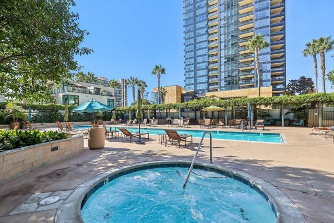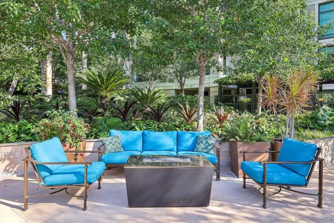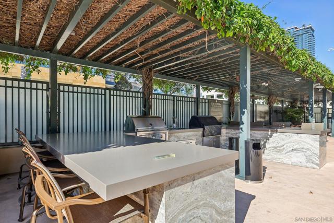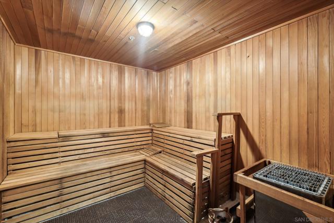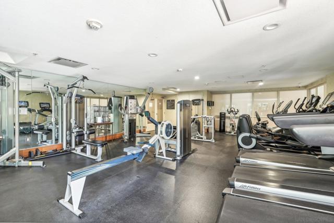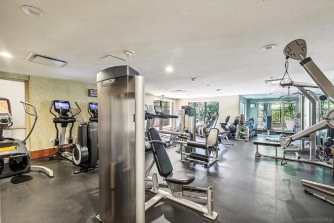Contact Kim Barron
Schedule A Showing
Request more information
- Home
- Property Search
- Search results
- 1285 Pacific Hwy 102, San Diego, CA 92101
- MLS#: 240021229SD ( Condominium )
- Street Address: 1285 Pacific Hwy 102
- Viewed: 2
- Price: $1,565,900
- Price sqft: $801
- Waterfront: No
- Year Built: 2005
- Bldg sqft: 1956
- Bedrooms: 2
- Total Baths: 3
- Full Baths: 2
- 1/2 Baths: 1
- Garage / Parking Spaces: 2
- Days On Market: 295
- Additional Information
- County: SAN DIEGO
- City: San Diego
- Zipcode: 92101
- Subdivision: Downtown
- Building: Downtown
- Provided by: Compass
- Contact: Chad Chad

- DMCA Notice
-
DescriptionWelcome to luxurious coastal living in Downtown San Diego's Millionaires Row! This modern, upgraded townhome features 3 outdoor living spaces, including a top floor loft with two rooftop decks perfect for enjoying breezes and downtown views. Bright and airy throughout, the open floor plan includes an updated kitchen with sleek cabinetry, quartz countertops, and high end stainless steel appliances, plus spacious dining and living rooms that open to a private patio ideal for alfresco dining. The second level boasts a primary suite retreat with a spa like bath, dual sinks, and custom shower, along with an additional bedroom and full bath. The light filled loft, with access to the both rooftop decks, offers flexibility as an office, guest bedroom, or family room. Meticulously maintained, Duchateau flooring throughout, in unit laundry, 2 parking spaces, and separate storage. The Grande North at Santa Fe Place provides upscale urban living with scenic harbor views, Little Italy's charm, and the vibrant Marina District. Enjoy easy access to the RaDD District, Waterfront Park, dining, nightlife, and more. The community offers a recently remodeled clubroom, fitness center, lap pool, spa, sauna, steam room, BBQ areas, concierge, 24 hour security, guest parking, and a rentable guest suite.
Property Location and Similar Properties
All
Similar
Features
Accessibility Features
- 2+ Access Exits
Appliances
- Dishwasher
- Refrigerator
- Gas Oven
- Gas Cooktop
- Range Hood
- Gas Range
- Gas Cooking
Architectural Style
- Contemporary
Association Amenities
- Billiard Room
- Clubhouse
- Controlled Access
- Gym/Ex Room
- Hot Water
- Meeting Room
- Outdoor Cooking Area
- Pet Rules
- Pets Permitted
- Spa/Hot Tub
- Barbecue
- Pool
- Security
- Management
- Recreation Room
- Maintenance Grounds
- Insurance
- Trash
- Water
- Concierge
Association Fee
- 1338.24
Association Fee Frequency
- Monthly
Commoninterest
- Condominium
Construction Materials
- Concrete
- Glass
Cooling
- Central Air
Country
- US
Days On Market
- 73
Eating Area
- Area
- Dining Room
Flooring
- Tile
- Wood
Garage Spaces
- 2.00
Heating
- Electric
- Forced Air
Interior Features
- Open Floorplan
- Recessed Lighting
- Stone Counters
- Storage
Laundry Features
- Electric Dryer Hookup
Levels
- Three Or More
Lockboxtype
- None
Parcel Number
- 5334711702
Parking Features
- Assigned
- Community Structure
Patio And Porch Features
- Deck
- Patio
- Roof Top
Pool Features
- In Ground
- Community
- Exercise Pool
- Lap
- Heated
Property Type
- Condominium
Property Condition
- Turnkey
- Updated/Remodeled
Roof
- Concrete
Security Features
- Gated Community
- Fire Sprinkler System
- 24 Hour Security
- Smoke Detector(s)
Spa Features
- Community
- In Ground
- Heated
Subdivision Name Other
- Downtown
Uncovered Spaces
- 0.00
Unit Number
- 102
Utilities
- Phone Connected
- Sewer Connected
- Water Connected
View
- City Lights
Virtual Tour Url
- https://www.propertypanorama.com/instaview/snd/240021229
Year Built
- 2005
Year Built Source
- Assessor
Zoning
- R-1:SINGLE
Based on information from California Regional Multiple Listing Service, Inc. as of Jun 28, 2025. This information is for your personal, non-commercial use and may not be used for any purpose other than to identify prospective properties you may be interested in purchasing. Buyers are responsible for verifying the accuracy of all information and should investigate the data themselves or retain appropriate professionals. Information from sources other than the Listing Agent may have been included in the MLS data. Unless otherwise specified in writing, Broker/Agent has not and will not verify any information obtained from other sources. The Broker/Agent providing the information contained herein may or may not have been the Listing and/or Selling Agent.
Display of MLS data is usually deemed reliable but is NOT guaranteed accurate.
Datafeed Last updated on June 28, 2025 @ 12:00 am
©2006-2025 brokerIDXsites.com - https://brokerIDXsites.com


