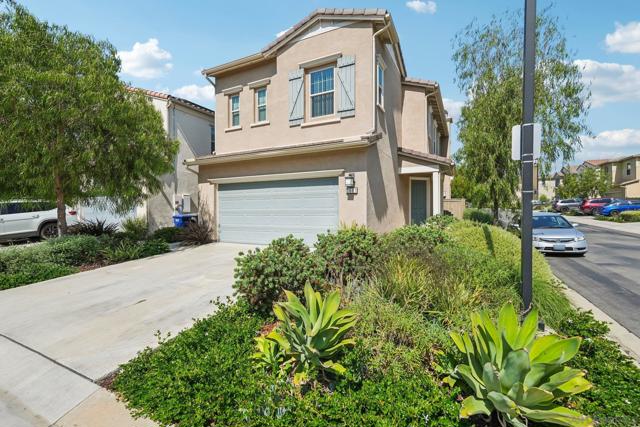Contact Kim Barron
Schedule A Showing
Request more information
- Home
- Property Search
- Search results
- 2081 Blue Oak Ln, Vista, CA 92084
- MLS#: 240021129SD ( Single Family Residence )
- Street Address: 2081 Blue Oak Ln
- Viewed: 2
- Price: $824,900
- Price sqft: $469
- Waterfront: No
- Year Built: 2017
- Bldg sqft: 1757
- Bedrooms: 3
- Total Baths: 3
- Full Baths: 2
- 1/2 Baths: 1
- Garage / Parking Spaces: 4
- Days On Market: 343
- Additional Information
- County: SAN DIEGO
- City: Vista
- Zipcode: 92084
- Provided by: Compass
- Contact: Chad Chad

- DMCA Notice
-
DescriptionWelcome to the private, gated community of Serra in Vista! Built in 2016, this beautifully maintained corner location offers abundant natural light throughout. The main level boasts an open concept great room, featuring a living area with a fireplace, a dining room, and a modern kitchen that flows effortlessly to the low maintenance, fenced backyard patioperfect for entertaining. The kitchen offers stainless steel appliances, granite countertops, and a center island with breakfast seating. Upstairs, the bright and airy primary retreat includes a walk in closet and a spacious bathroom with dual sinks. Two additional bedrooms, a full bath, a versatile loft ideal for a home office, family room or fourth bedroom, and a convenient laundry room with storage complete the upper level. Enjoy the ease of a two car garage with direct access. The Serra community offers fantastic amenities, including a pool, playground, clubhouse, BBQ area, and visitor parking. Conveniently located near schools, shopping, and easy freeway access, this home has everything you need for modern living!
Property Location and Similar Properties
All
Similar
Features
Appliances
- Dishwasher
- Microwave
- Refrigerator
- Gas Oven
- Gas Cooktop
- Gas Range
- Gas Cooking
Association Amenities
- Clubhouse
- Pet Rules
- Pets Permitted
- Picnic Area
- Playground
- Barbecue
- Pool
- Maintenance Grounds
- Insurance
Association Fee
- 240.00
Association Fee Frequency
- Monthly
Commoninterest
- Condominium
Construction Materials
- Stucco
Cooling
- Central Air
Country
- US
Days On Market
- 57
Eating Area
- Area
- Dining Room
Fireplace Features
- Living Room
Flooring
- Carpet
Garage Spaces
- 2.00
Heating
- Natural Gas
- Forced Air
Interior Features
- Ceiling Fan(s)
- Granite Counters
- Recessed Lighting
Laundry Features
- Gas Dryer Hookup
- Individual Room
- Inside
- Upper Level
Levels
- Two
Living Area Source
- Assessor
Lot Features
- Corner Lot
Parcel Number
- 1712405309
Parking Features
- Driveway
- Concrete
- Off Street
- On Site
- Parking Space
- Side by Side
- Direct Garage Access
- Garage
- Garage Faces Front
- Garage - Two Door
Patio And Porch Features
- Concrete
- Patio
- Patio Open
Pool Features
- In Ground
- Community
- Fenced
Property Type
- Single Family Residence
Spa Features
- None
Uncovered Spaces
- 2.00
Utilities
- Phone Connected
- Sewer Connected
- Water Connected
Virtual Tour Url
- https://www.propertypanorama.com/instaview/snd/240021129
Year Built
- 2017
Year Built Source
- Assessor
Zoning
- R-1:SINGLE
Based on information from California Regional Multiple Listing Service, Inc. as of Aug 14, 2025. This information is for your personal, non-commercial use and may not be used for any purpose other than to identify prospective properties you may be interested in purchasing. Buyers are responsible for verifying the accuracy of all information and should investigate the data themselves or retain appropriate professionals. Information from sources other than the Listing Agent may have been included in the MLS data. Unless otherwise specified in writing, Broker/Agent has not and will not verify any information obtained from other sources. The Broker/Agent providing the information contained herein may or may not have been the Listing and/or Selling Agent.
Display of MLS data is usually deemed reliable but is NOT guaranteed accurate.
Datafeed Last updated on August 14, 2025 @ 12:00 am
©2006-2025 brokerIDXsites.com - https://brokerIDXsites.com


