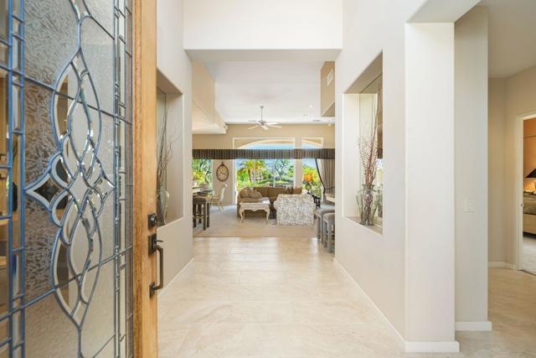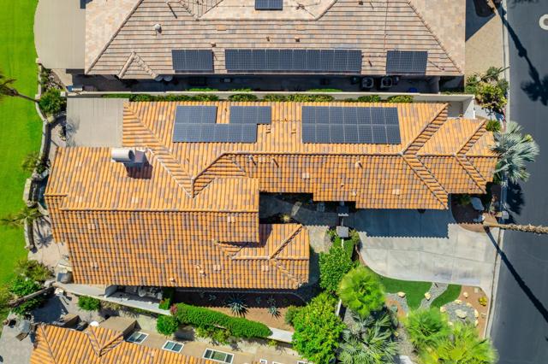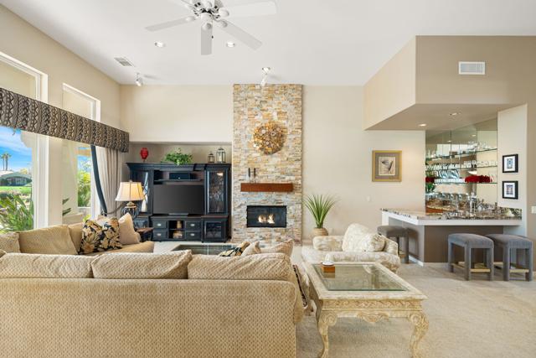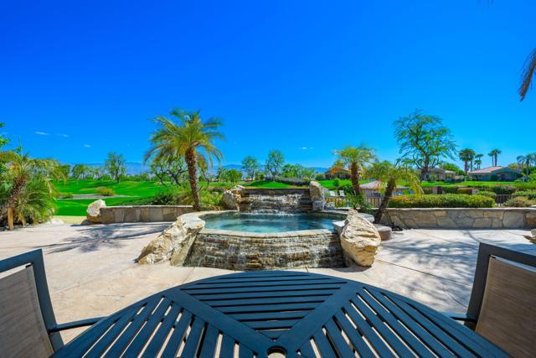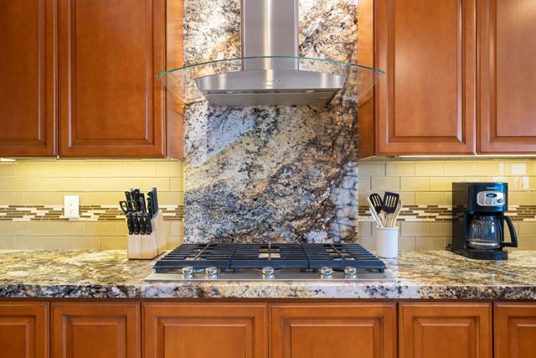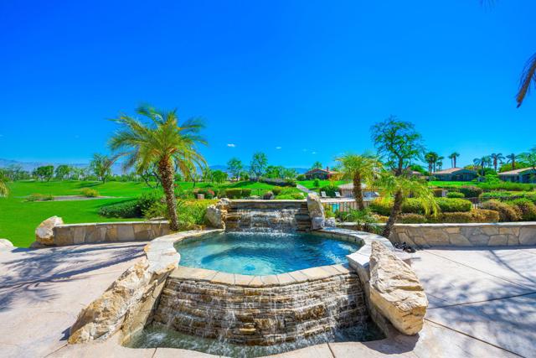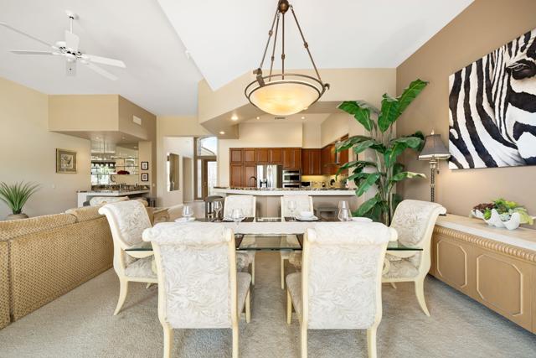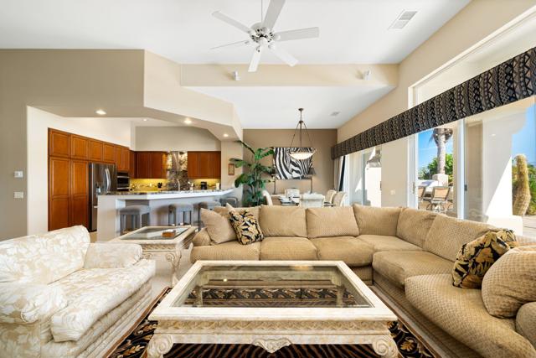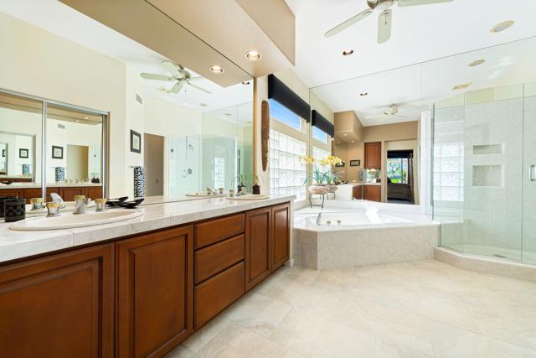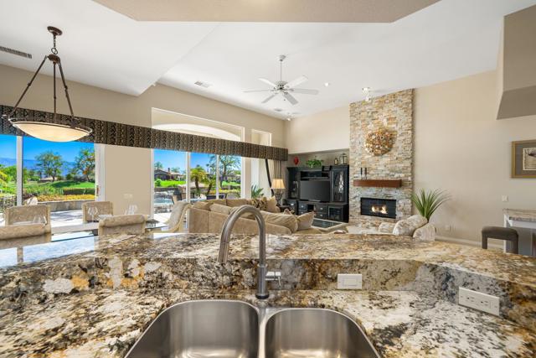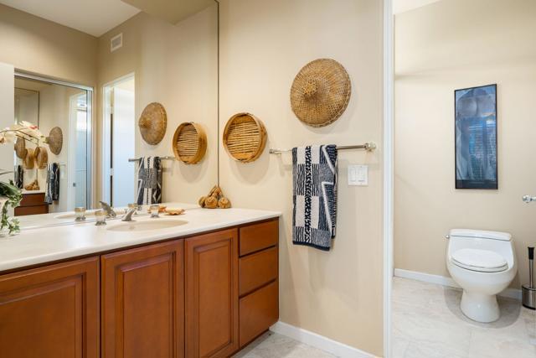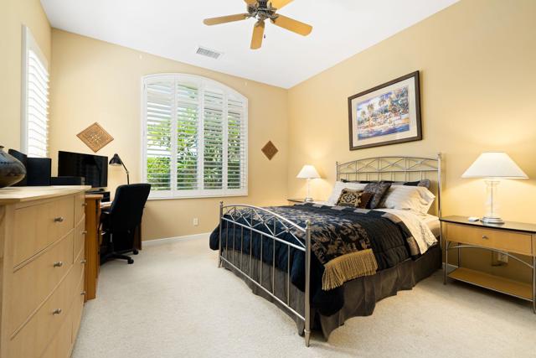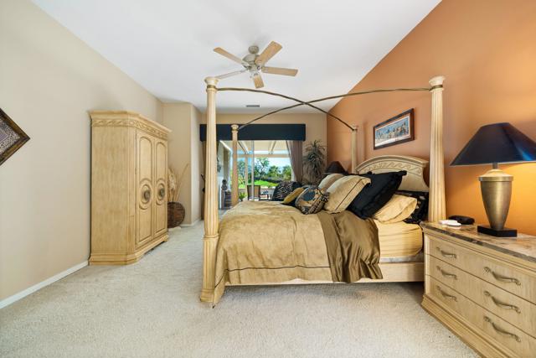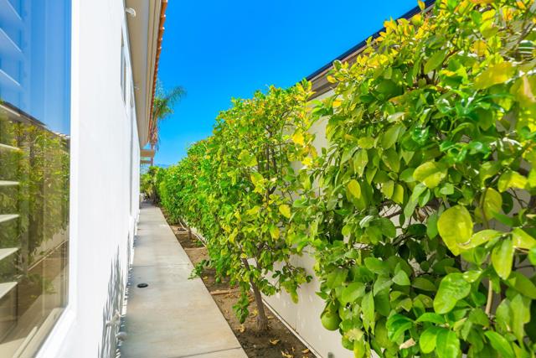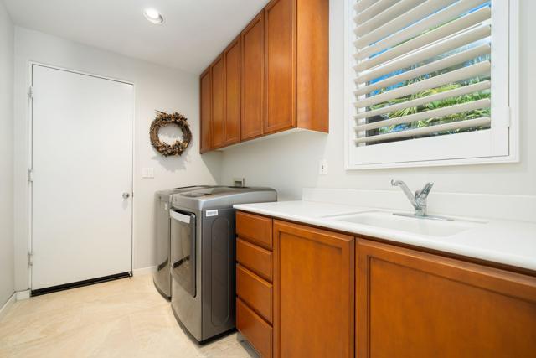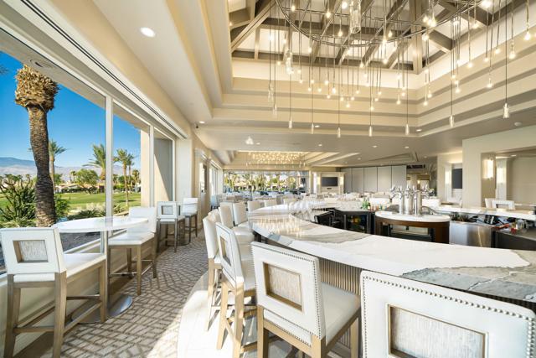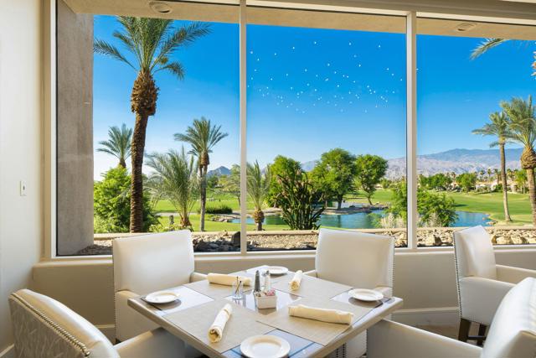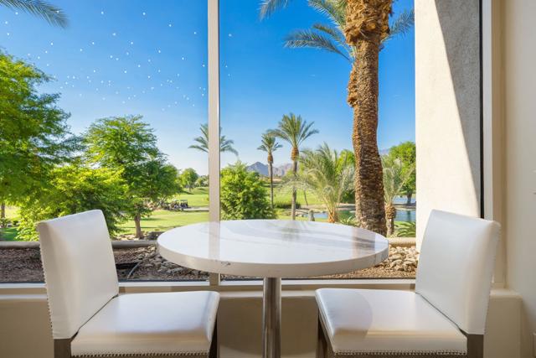Contact Kim Barron
Schedule A Showing
Request more information
- Home
- Property Search
- Search results
- 400 Tomahawk Drive, Palm Desert, CA 92211
- MLS#: 219116282DA ( Single Family Residence )
- Street Address: 400 Tomahawk Drive
- Viewed: 2
- Price: $1,350,000
- Price sqft: $556
- Waterfront: No
- Year Built: 1997
- Bldg sqft: 2430
- Bedrooms: 3
- Total Baths: 4
- Full Baths: 3
- 1/2 Baths: 1
- Garage / Parking Spaces: 6
- Days On Market: 295
- Additional Information
- County: RIVERSIDE
- City: Palm Desert
- Zipcode: 92211
- Subdivision: Indian Ridge
- Provided by: Bennion Deville Homes
- Contact: Barbara Barbara

- DMCA Notice
-
DescriptionThe beautifully relandscaped front yard with faux grass, exotic palms, large boulders, custom lighting & generous amounts of stacked stone fascia let's you know this one is special! Your instincts will be reinforced as you enter through the stunning glass & lead front door & focus your eyes on the magnificent vistas with bubbling waterfall spa, undulating golf course & spectacular mountain ranges in the background. Interior enhancements boast purchased Solar, 2 newer A/C units, newer furnace, 8 Hunter Douglas motorized blinds with rechargeable battery wands, floor to ceiling stacked stone fireplace with wood mantle, entertainment center, stainless appliances, 5 burner gas cooktop with Zephyr hood, exquisite granite counter tops, custom shutters with middle split capability, custom master closet with jewelry drawer, ceiling fans, Nest thermostat, wine cooler, & neutral tone paint & matching cabinets throughout. Exterior upgrades include large extended patio with waterfall spa, built in Alfresco BBQ with island seating for 3, built in fire pit, stone wall for seating, patio lanai to protect the master bedroom, mature grapefruit tree, & wind sensor awning. Located on an elevated east facing lot just steps to a community pool & spa. Turnkey furnished/inventory list & Club membership available with no wait. This one definitely has the ''wow'' factor!
Property Location and Similar Properties
All
Similar
Features
Appliances
- Gas Water Heater
- Range Hood
Architectural Style
- Contemporary
Association Amenities
- Controlled Access
- Tennis Court(s)
- Other
- Golf Course
- Gym/Ex Room
- Clubhouse
- Cable TV
- Trash
Association Fee
- 596.00
Association Fee2
- 0.00
Association Fee2 Frequency
- Monthly
Association Fee Frequency
- Monthly
Builder Model
- Bougainvillea-1
Builder Name
- Bill Bone
Carport Spaces
- 0.00
Cooling
- Zoned
- Central Air
Country
- US
Eating Area
- Breakfast Counter / Bar
- Dining Room
Fencing
- See Remarks
Fireplace Features
- See Through
- Gas
- Great Room
Flooring
- Carpet
- Tile
Garage Spaces
- 3.00
Heating
- Central
- Forced Air
- Natural Gas
Inclusions
- Turnkey
Interior Features
- Open Floorplan
- Wet Bar
- Furnished
Laundry Features
- Individual Room
Levels
- One
Living Area Source
- Assessor
Lockboxtype
- Supra
Lot Features
- Landscaped
- On Golf Course
- Sprinklers Drip System
- Sprinklers Timer
- Sprinkler System
- Planned Unit Development
Parcel Number
- 632570039
Parking Features
- Golf Cart Garage
- Garage Door Opener
- Driveway
- Street
Property Type
- Single Family Residence
Property Condition
- Updated/Remodeled
Security Features
- 24 Hour Security
- Wired for Alarm System
- Gated Community
Spa Features
- Heated
- Private
- In Ground
Subdivision Name Other
- Indian Ridge
Uncovered Spaces
- 0.00
Utilities
- Cable Available
View
- Golf Course
- Panoramic
- Mountain(s)
- Hills
Virtual Tour Url
- https://www.tourfactory.com/idxr3169852
Window Features
- Blinds
- Shutters
- Screens
Year Built
- 1997
Year Built Source
- Assessor
Based on information from California Regional Multiple Listing Service, Inc. as of Jun 27, 2025. This information is for your personal, non-commercial use and may not be used for any purpose other than to identify prospective properties you may be interested in purchasing. Buyers are responsible for verifying the accuracy of all information and should investigate the data themselves or retain appropriate professionals. Information from sources other than the Listing Agent may have been included in the MLS data. Unless otherwise specified in writing, Broker/Agent has not and will not verify any information obtained from other sources. The Broker/Agent providing the information contained herein may or may not have been the Listing and/or Selling Agent.
Display of MLS data is usually deemed reliable but is NOT guaranteed accurate.
Datafeed Last updated on June 27, 2025 @ 12:00 am
©2006-2025 brokerIDXsites.com - https://brokerIDXsites.com



