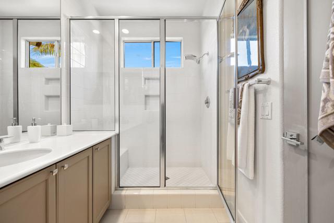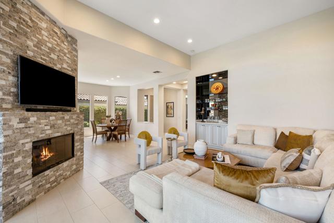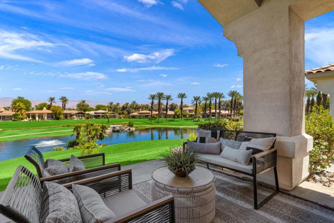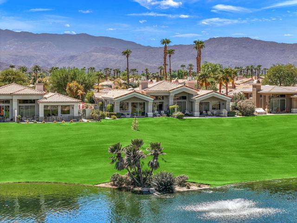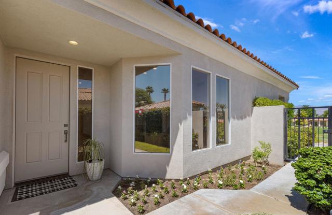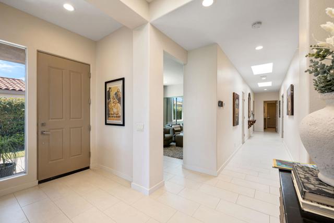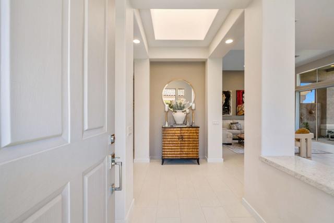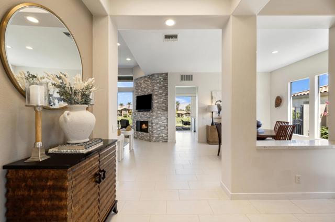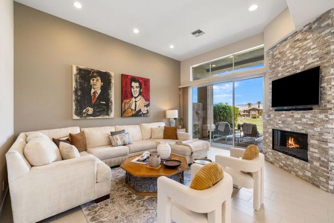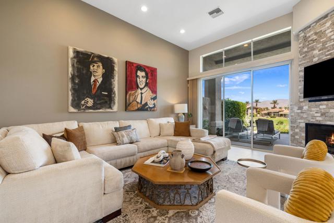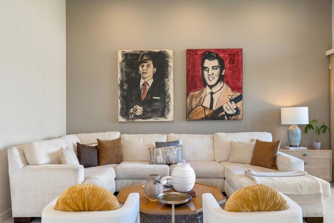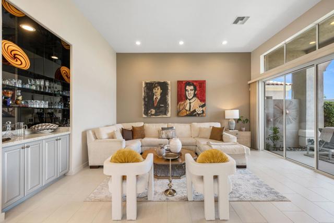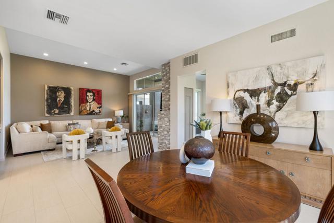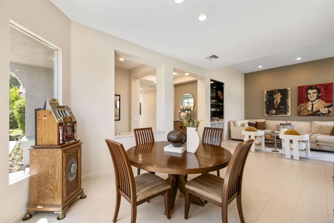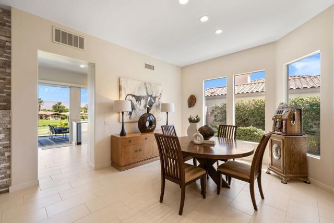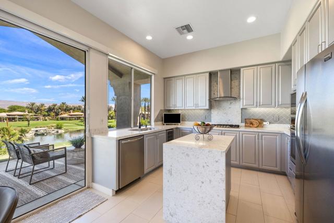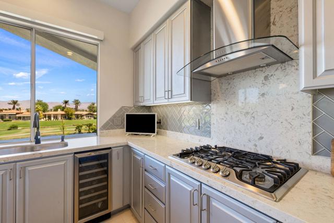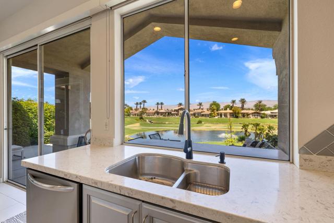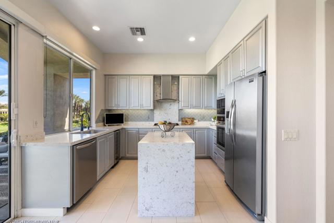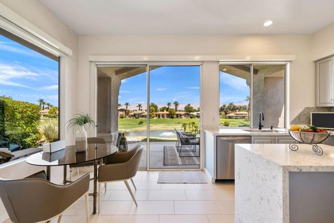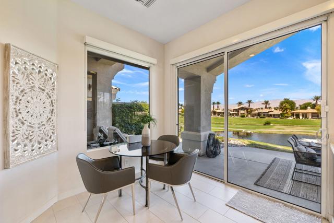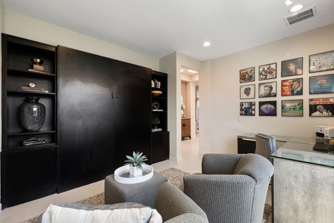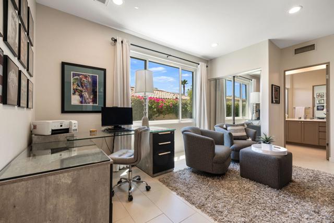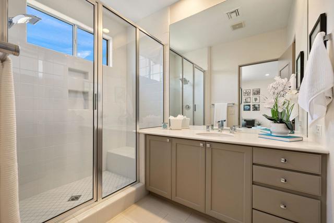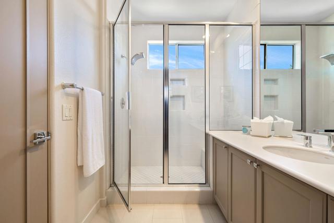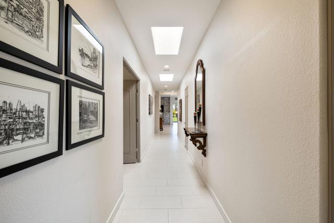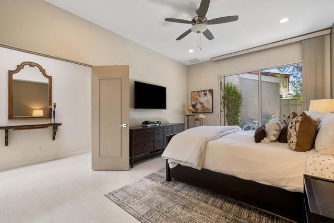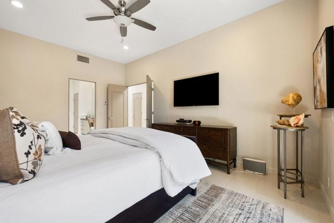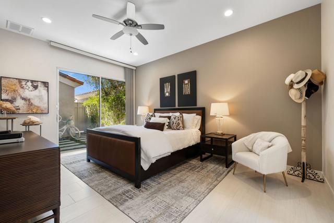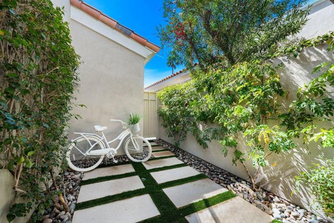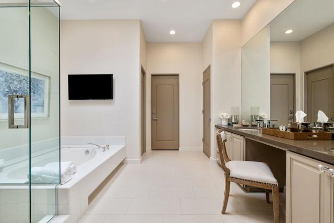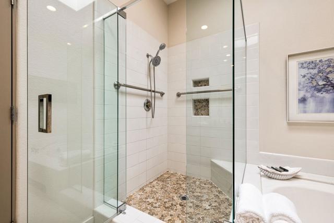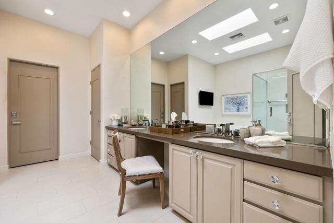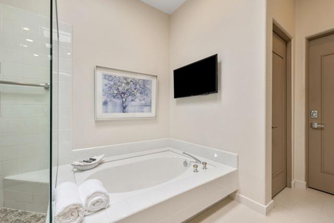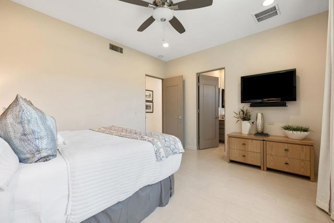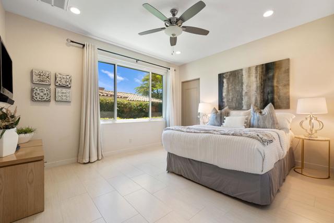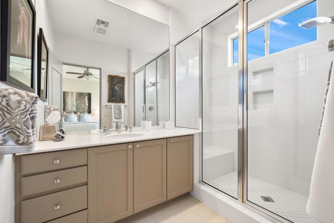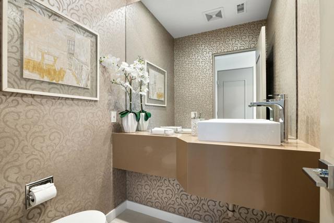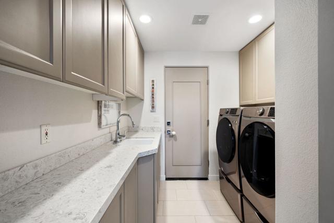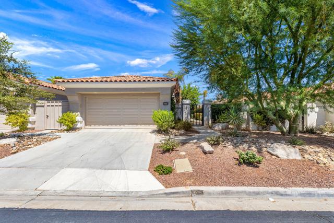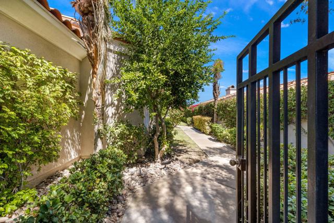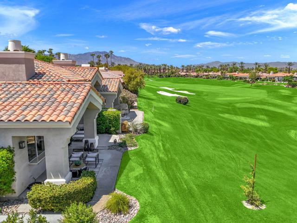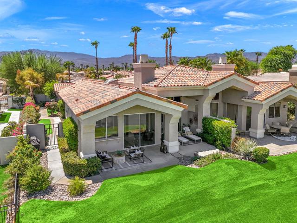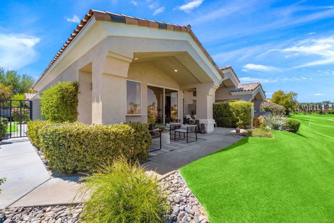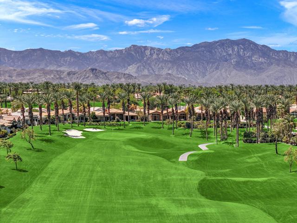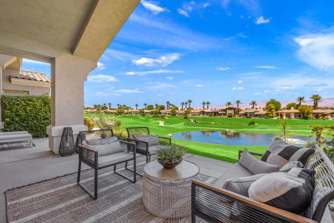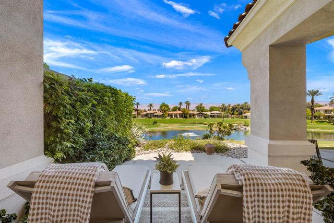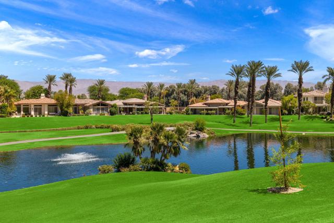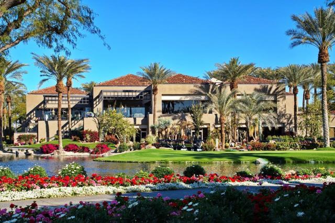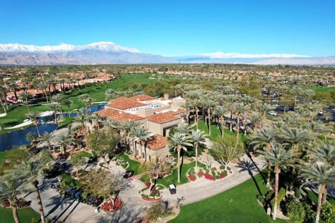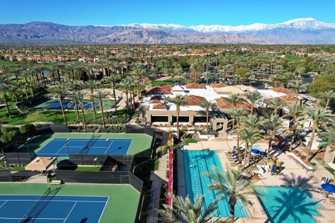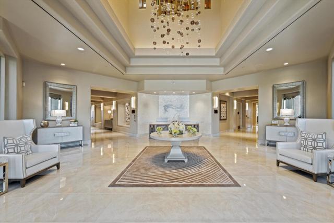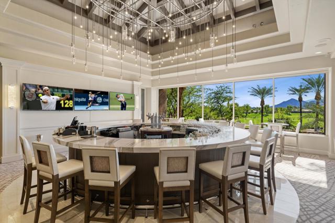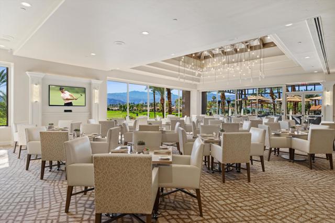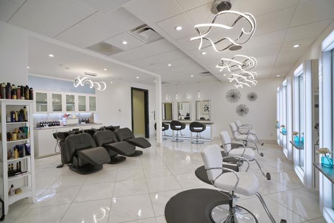Contact Kim Barron
Schedule A Showing
Request more information
- Home
- Property Search
- Search results
- 502 Desert Holly Drive, Palm Desert, CA 92211
- MLS#: 219116202DA ( Condominium )
- Street Address: 502 Desert Holly Drive
- Viewed: 15
- Price: $1,148,000
- Price sqft: $526
- Waterfront: No
- Year Built: 1995
- Bldg sqft: 2182
- Bedrooms: 3
- Total Baths: 4
- Full Baths: 3
- Garage / Parking Spaces: 2
- Days On Market: 354
- Additional Information
- County: RIVERSIDE
- City: Palm Desert
- Zipcode: 92211
- Subdivision: Indian Ridge
- Building: Indian Ridge
- Provided by: Equity Union
- Contact: DW DW

- DMCA Notice
-
DescriptionUPDATED and READY TO ENJOY! You are going to love this 3BR/3.5BA home that sits high above the 4th hole of the Grove Course with stunning lake and mountain views. Almost everything has been upgraded or improved including tile flooring throughout, air conditioners (even in your garage), ceiling fans, windows, water heater, overhead lighting and many more modernizations. The generous living room has wall to wall sliders providing access to stunning outdoor living space where you can catch magnificent sunrises or sunsets. High ceilings in the living room are accentuated with a floor to ceiling stacked stone fireplace which opens up to an airy dining room. Expertly crafted kitchen remodel that includes custom painted cabinets, glass tile backsplash, quartz countertops, center island with elegant waterfall edge, kitchen sink and faucet, Frigidaire Gallery Series appliances and wine refrigerator. The primary suite is spacious and sophisticated and is complimented by its own private courtyard. The primary bath boasts generous walk in closet, dual vanities, large soaking tub and updated shower. The office/guest bedroom has an attractive, comfortable Murphy Bed and both additional guest rooms have en suite bathrooms. Come see for yourself why this light and bright home is perfect for you! Sold furnished per inventory list. No wait for Club Membership.
Property Location and Similar Properties
All
Similar
Features
Appliances
- Dishwasher
- Gas Cooktop
- Microwave
- Electric Oven
- Vented Exhaust Fan
- Refrigerator
- Disposal
- Gas Water Heater
Association Amenities
- Controlled Access
- Pet Rules
- Management
- Maintenance Grounds
- Cable TV
- Trash
- Insurance
Association Fee
- 968.48
Association Fee Frequency
- Monthly
Builder Model
- Acacia 4
Carport Spaces
- 0.00
Cooling
- Central Air
Country
- US
Door Features
- Sliding Doors
Eating Area
- Breakfast Nook
- Dining Room
Fireplace Features
- Gas
- Living Room
Flooring
- Tile
Foundation Details
- Slab
Garage Spaces
- 2.00
Heating
- Fireplace(s)
- Forced Air
- Natural Gas
Interior Features
- High Ceilings
- Wet Bar
- Recessed Lighting
- Open Floorplan
Laundry Features
- Individual Room
Levels
- One
Living Area Source
- Assessor
Lockboxtype
- None
Lot Features
- On Golf Course
- Sprinkler System
Parcel Number
- 632515010
Parking Features
- Direct Garage Access
- Garage Door Opener
Postalcodeplus4
- 7419
Property Type
- Condominium
Property Condition
- Updated/Remodeled
Security Features
- 24 Hour Security
- Gated Community
Subdivision Name Other
- Indian Ridge
Uncovered Spaces
- 0.00
Utilities
- Cable Available
View
- Golf Course
- Panoramic
- Mountain(s)
- Lake
Views
- 15
Window Features
- Drapes
- Blinds
Year Built
- 1995
Year Built Source
- Assessor
Based on information from California Regional Multiple Listing Service, Inc. as of Aug 23, 2025. This information is for your personal, non-commercial use and may not be used for any purpose other than to identify prospective properties you may be interested in purchasing. Buyers are responsible for verifying the accuracy of all information and should investigate the data themselves or retain appropriate professionals. Information from sources other than the Listing Agent may have been included in the MLS data. Unless otherwise specified in writing, Broker/Agent has not and will not verify any information obtained from other sources. The Broker/Agent providing the information contained herein may or may not have been the Listing and/or Selling Agent.
Display of MLS data is usually deemed reliable but is NOT guaranteed accurate.
Datafeed Last updated on August 23, 2025 @ 12:00 am
©2006-2025 brokerIDXsites.com - https://brokerIDXsites.com


