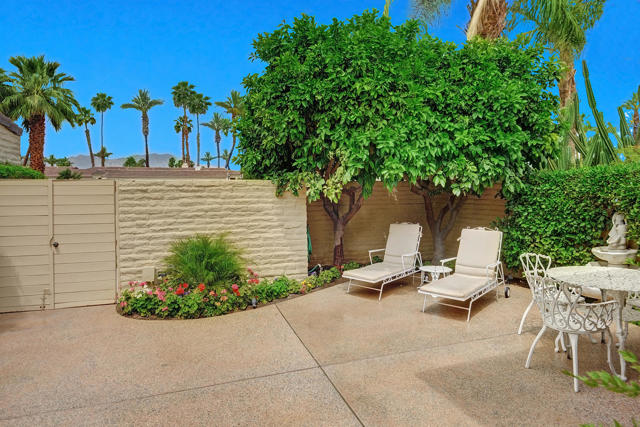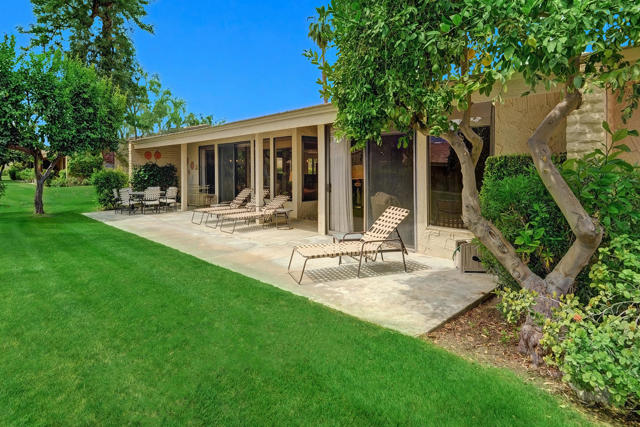Contact Kim Barron
Schedule A Showing
Request more information
- Home
- Property Search
- Search results
- 44842 Guadalupe Drive, Indian Wells, CA 92210
- MLS#: 219116191DA ( Single Family Residence )
- Street Address: 44842 Guadalupe Drive
- Viewed: 7
- Price: $7,500
- Price sqft: $2
- Waterfront: No
- Year Built: 1980
- Bldg sqft: 3011
- Bedrooms: 3
- Total Baths: 4
- Full Baths: 1
- Garage / Parking Spaces: 2
- Days On Market: 310
- Additional Information
- County: RIVERSIDE
- City: Indian Wells
- Zipcode: 92210
- Subdivision: Desert Horizons C.c.
- Provided by: Keller Williams Realty
- Contact:

- DMCA Notice
-
DescriptionRented Jan, Feb March 2025. Sophisticated and luxurious; two very fitting descriptions for this beautifully remodeled residence in Indian Wells' prestigious, Desert Horizons Country Club. A tranquil, private courtyard welcomes you and sets the stage for your perfect desert home away from home. There are two more generous patios to enjoy barbecuing or relaxing with a good book. Then going inside, you will find over 3,000 square feet of space including three elegant, peaceful bedrooms, four baths and a comfy den which means you can spoil your family and friends...when you feel like it. : ) A well appointed living room, accented by a cozy fireplace is inviting and chic. That dreamy kitchen with designer colors and quartz counter tops is sure to inspire more than one or two gourmet meals. And yes, it REALLY does look as good as in person as it does in the photos !
Property Location and Similar Properties
All
Similar
Features
Appliances
- Microwave
- Refrigerator
- Dishwasher
Association Amenities
- Bocce Ball Court
- Tennis Court(s)
- Pet Rules
- Other Courts
- Golf Course
- Fire Pit
- Gym/Ex Room
- Clubhouse
Association Fee
- 815.00
Association Fee2
- 260.00
Association Fee2 Frequency
- Monthly
Association Fee Frequency
- Monthly
Carport Spaces
- 0.00
Cooling
- Central Air
Country
- US
Depositpets
- 500
Depositsecurity
- 3500
Door Features
- Double Door Entry
- Sliding Doors
Eating Area
- Breakfast Nook
- Dining Room
Fireplace Features
- Gas
- Living Room
Flooring
- Carpet
- Tile
Foundation Details
- Slab
Garage Spaces
- 2.00
Heating
- Central
Laundry Features
- Individual Room
Levels
- One
Living Area Source
- Assessor
Lockboxtype
- None
Lot Features
- Sprinklers Timer
Parcel Number
- 633560019
Parking Features
- Garage Door Opener
Pool Features
- In Ground
- Community
Postalcodeplus4
- 7405
Property Type
- Single Family Residence
Roof
- Clay
Security Features
- Gated Community
Spa Features
- Community
- In Ground
Subdivision Name Other
- Desert Horizons C.C.
Uncovered Spaces
- 0.00
View
- Park/Greenbelt
Year Built
- 1980
Year Built Source
- Assessor
Based on information from California Regional Multiple Listing Service, Inc. as of Jul 09, 2025. This information is for your personal, non-commercial use and may not be used for any purpose other than to identify prospective properties you may be interested in purchasing. Buyers are responsible for verifying the accuracy of all information and should investigate the data themselves or retain appropriate professionals. Information from sources other than the Listing Agent may have been included in the MLS data. Unless otherwise specified in writing, Broker/Agent has not and will not verify any information obtained from other sources. The Broker/Agent providing the information contained herein may or may not have been the Listing and/or Selling Agent.
Display of MLS data is usually deemed reliable but is NOT guaranteed accurate.
Datafeed Last updated on July 9, 2025 @ 12:00 am
©2006-2025 brokerIDXsites.com - https://brokerIDXsites.com






























