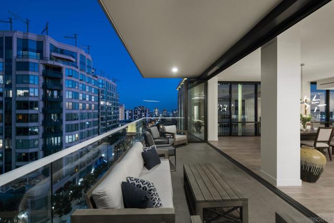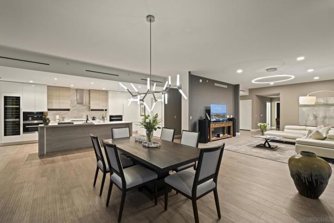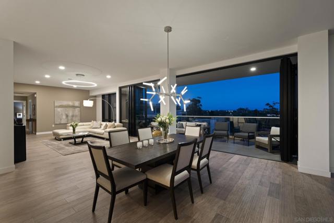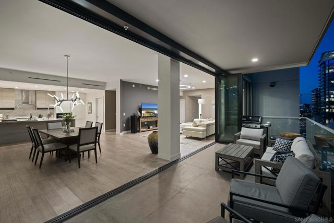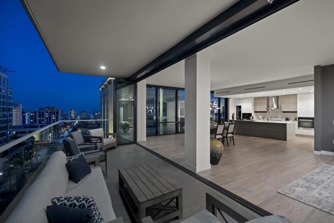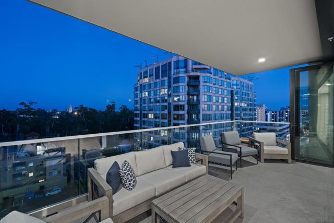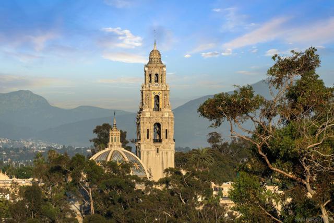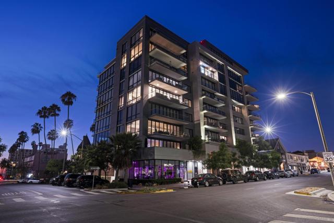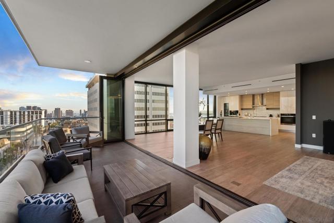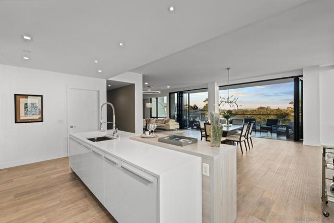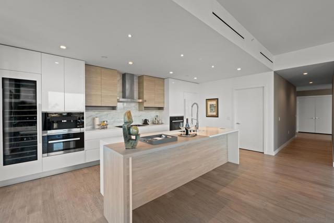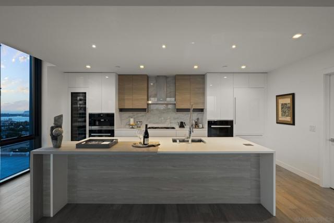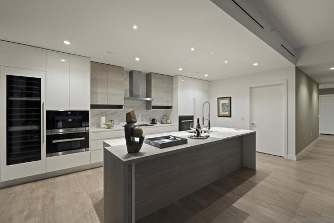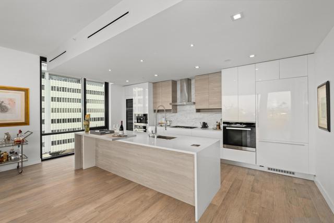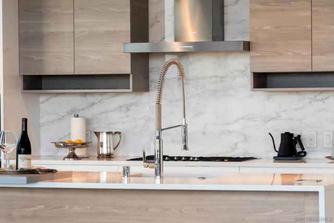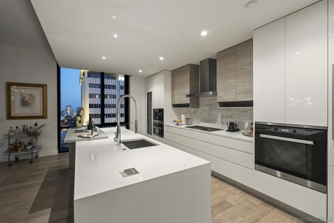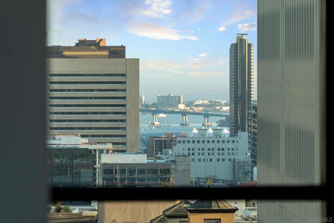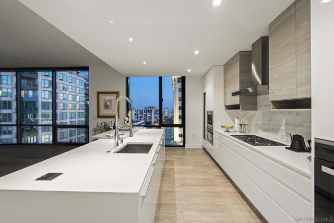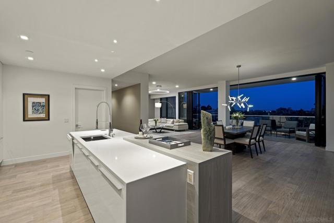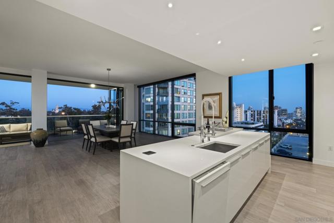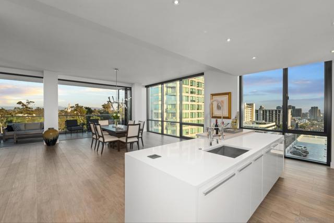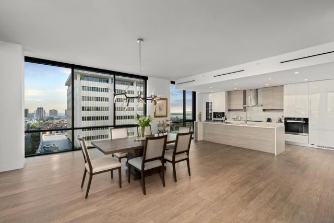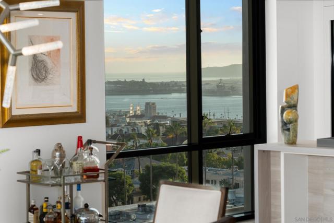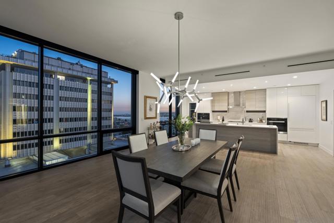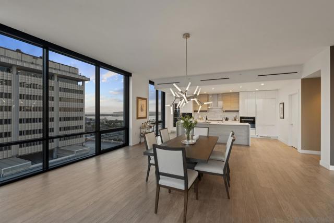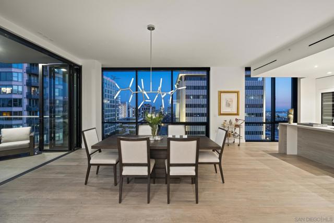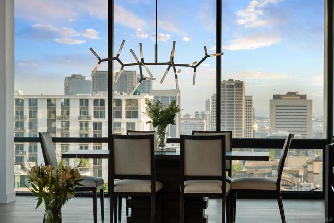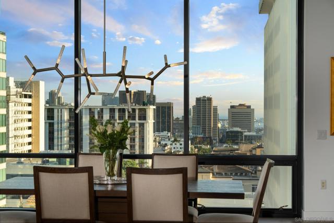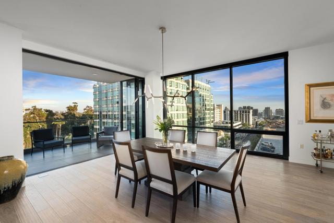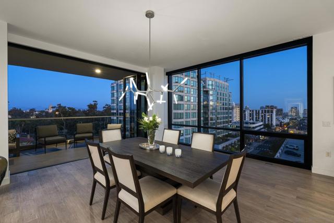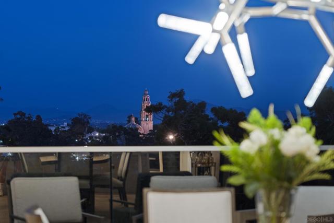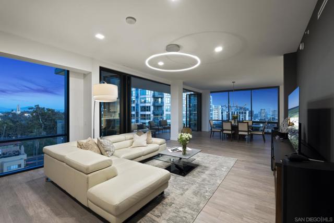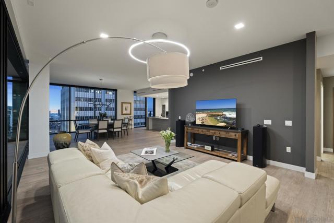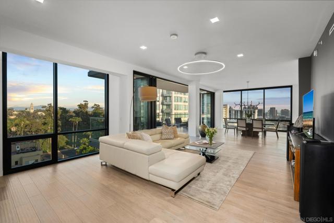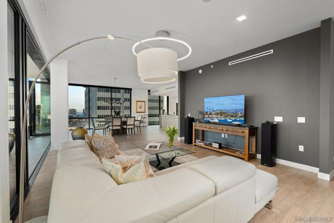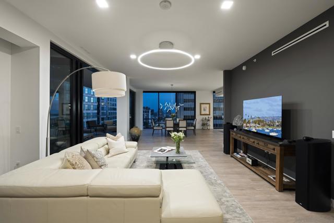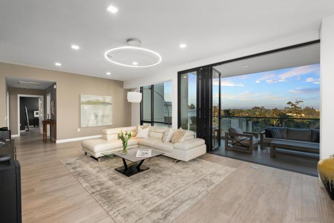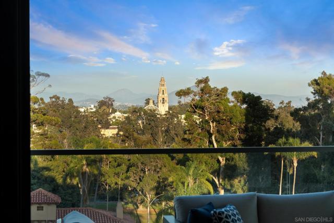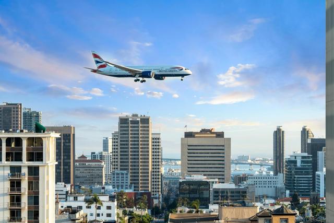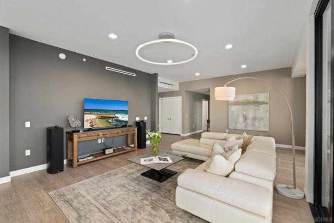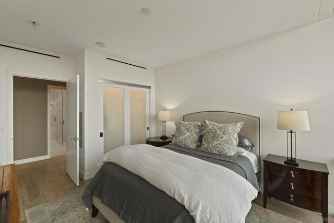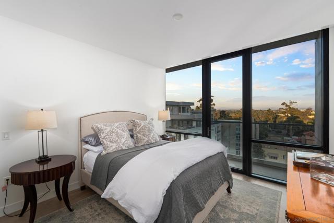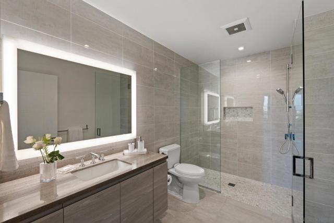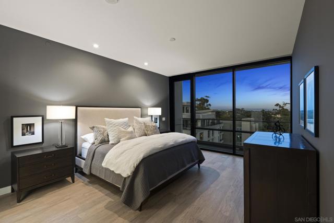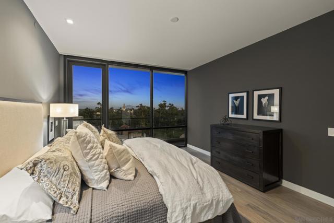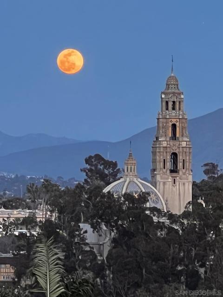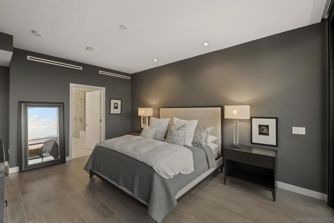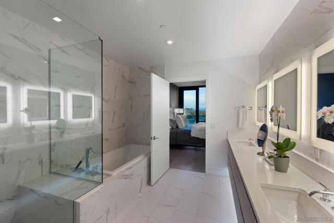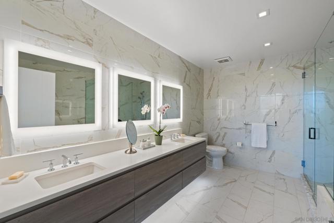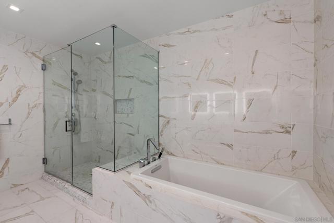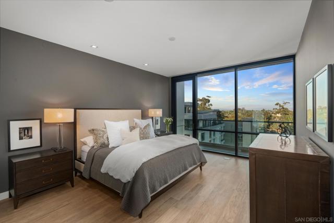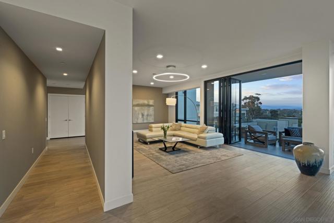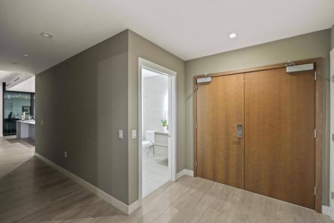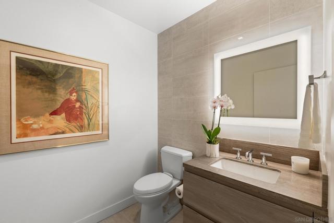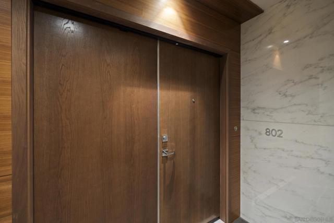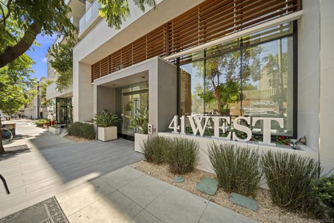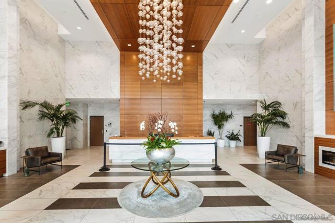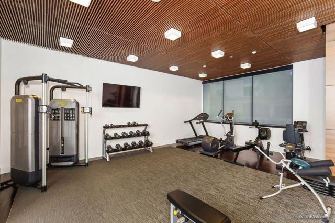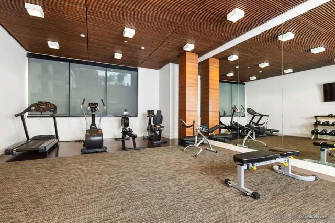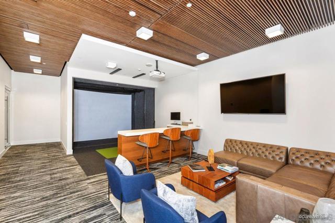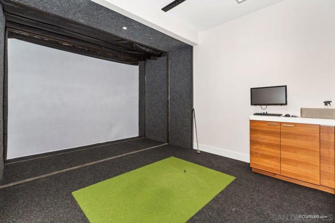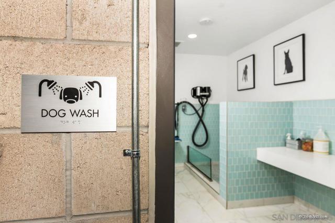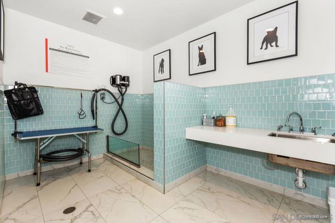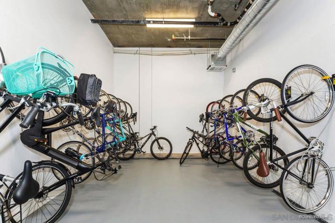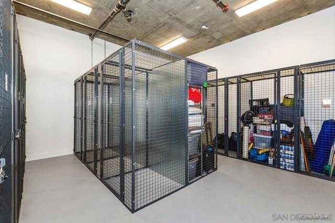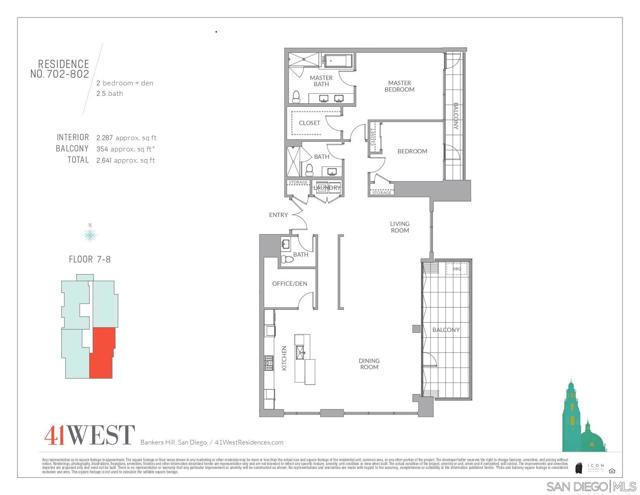Contact Kim Barron
Schedule A Showing
Request more information
- Home
- Property Search
- Search results
- 2604 5th Ave 802, San Diego, CA 92103
- MLS#: 240020816SD ( Condominium )
- Street Address: 2604 5th Ave 802
- Viewed: 17
- Price: $2,985,000
- Price sqft: $1,305
- Waterfront: No
- Year Built: 2019
- Bldg sqft: 2287
- Bedrooms: 2
- Total Baths: 3
- Full Baths: 2
- 1/2 Baths: 1
- Garage / Parking Spaces: 2
- Days On Market: 156
- Additional Information
- County: SAN DIEGO
- City: San Diego
- Zipcode: 92103
- Subdivision: Downtown
- Building: Downtown
- Provided by: eXp Realty of California, Inc
- Contact: Ken Ken

- DMCA Notice
-
DescriptionWelcome to 41west~ the ultimate of sleek modern luxury on bankers hill! There is truly nothing like this exquisite residence. The high elevation and corner location with breathtaking views of our majestic mountains, balboa parks california tower, city lights, sparkling harbor, the pacific and beyond. This fabulous residence features 10 ceilings in the living and dining areas creating a dramatic feeling of openness. The spacious open floor plan has been designed to maximize the best of san diego contemporary living.. Highly desired, rarely offered residence with open concept flows seamlessly from the living room, dining room, chef's kitchen. Spacious. Inviting. Captivating.. Understated elegance at its best. The south exposure features floor to ceiling walls of glass, and the east exposure has the grand nanawall door system, opening out to one of the largest terraces in all of bankers hill. Nanawall's state of the art telescoping walls of glass provide a seamless experience with minimal frames, sleek clean lines, embracing the spectacular, expansive views. Highly desired and rarely offered, residence 802 is one of only two of this floorplan in the entire building. Its the higher floor version, so this opportunity is extremely rare! The finishes of the home are modern and timeless. The kitchen features a suite of miele appliances and italian armony cucine for counters and cabinetry. There is a huge walk in pantry, or possibly use as a crafts room, office nook or storage. The elegant baths are fitted with kohler and toto, with both full baths sporting frameless glass enclosed walk in showers, and the primary bath boasting an extra long soaking tub. Both bedrooms feature walkout balconies which overlook balboa park, and each has ample closet space, with the primary suite boasting a huge walk in closet. 41 west also offers an additional storage cage on the 1st level of the building. Residence 802 has 2 prime side by side parking spaces with easy access to the elevator. 41 west has been designed for personal ev charging at your spaces, should you choose to install one! 41 west offers the latest in discerning amenities and security. It begins with 24 hour lobby attendant and secure underground parking, fob controlled doors, elevators and common areas, plus 24/7 video monitoring which provides that extra level of security. There is a fireside lounge for arriving and departing guests or just stop by for a friendly chat. Conveniently located on the first level is a resident lounge that features a full swing golf simulator, a private fitness center and a pet wash and grooming center. The biggest amenity might be the location in bankers hill, steps to countless restaurants and businesses, plus being on the doorstep of san diegos crown jewel balboa park! Whether its walking, picnics, bicycling, theater, museums or nature walks, you will have the year round enjoyment of one of the largest and most diverse city parks in the entire united states.
Property Location and Similar Properties
All
Similar
Features
Appliances
- Gas Water Heater
- Dishwasher
- Disposal
- Microwave
- Gas Cooktop
Architectural Style
- Modern
Association Amenities
- Maintenance Grounds
- Insurance
- Sewer
- Trash
- Other
Association Fee
- 1713.00
Association Fee Frequency
- Monthly
Commoninterest
- Condominium
Construction Materials
- Other
- Concrete
Cooling
- Central Air
Country
- US
Days On Market
- 73
Eating Area
- Area
Flooring
- Tile
- Wood
Garage Spaces
- 2.00
Heating
- Natural Gas
- Forced Air
Laundry Features
- Electric Dryer Hookup
- Gas Dryer Hookup
Levels
- One
Living Area Source
- Plans
Lot Features
- Corner Lot
Parcel Number
- 4527150636
Parking Features
- Assigned
- Gated
Patio And Porch Features
- Terrace
Pool Features
- None
Property Type
- Condominium
Roof
- Common Roof
- Flat
Security Features
- Gated Community
- Gated with Guard
- Smoke Detector(s)
- Carbon Monoxide Detector(s)
Spa Features
- None
Subdivision Name Other
- Downtown
Uncovered Spaces
- 0.00
Unit Number
- 802
View
- Bay
- Panoramic
Views
- 17
Virtual Tour Url
- https://show.tours/v/HXYjzYx
Year Built
- 2019
Year Built Source
- Assessor
Based on information from California Regional Multiple Listing Service, Inc. as of Feb 05, 2025. This information is for your personal, non-commercial use and may not be used for any purpose other than to identify prospective properties you may be interested in purchasing. Buyers are responsible for verifying the accuracy of all information and should investigate the data themselves or retain appropriate professionals. Information from sources other than the Listing Agent may have been included in the MLS data. Unless otherwise specified in writing, Broker/Agent has not and will not verify any information obtained from other sources. The Broker/Agent providing the information contained herein may or may not have been the Listing and/or Selling Agent.
Display of MLS data is usually deemed reliable but is NOT guaranteed accurate.
Datafeed Last updated on February 5, 2025 @ 12:00 am
©2006-2025 brokerIDXsites.com - https://brokerIDXsites.com


