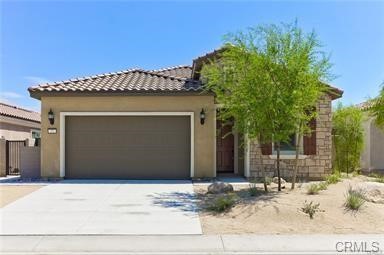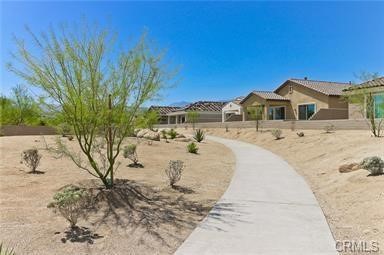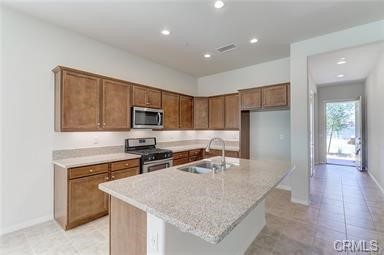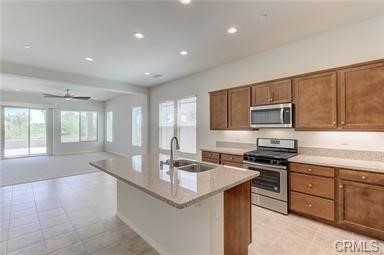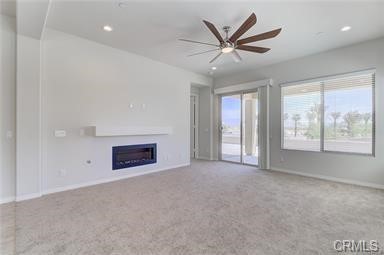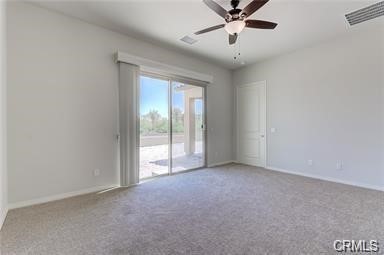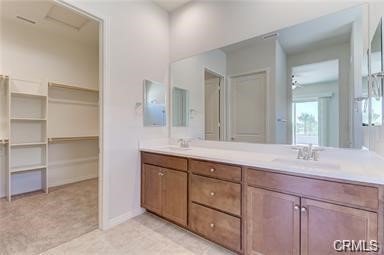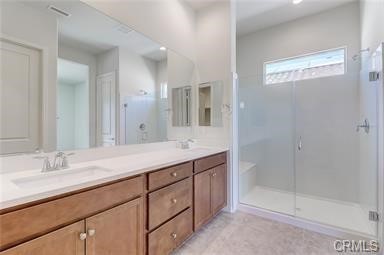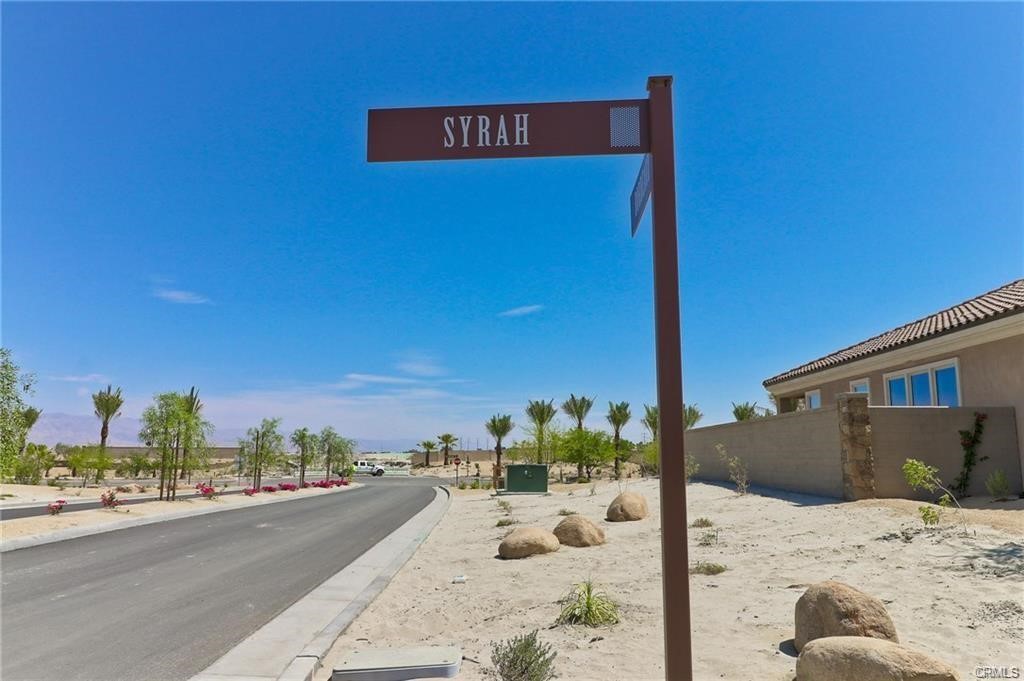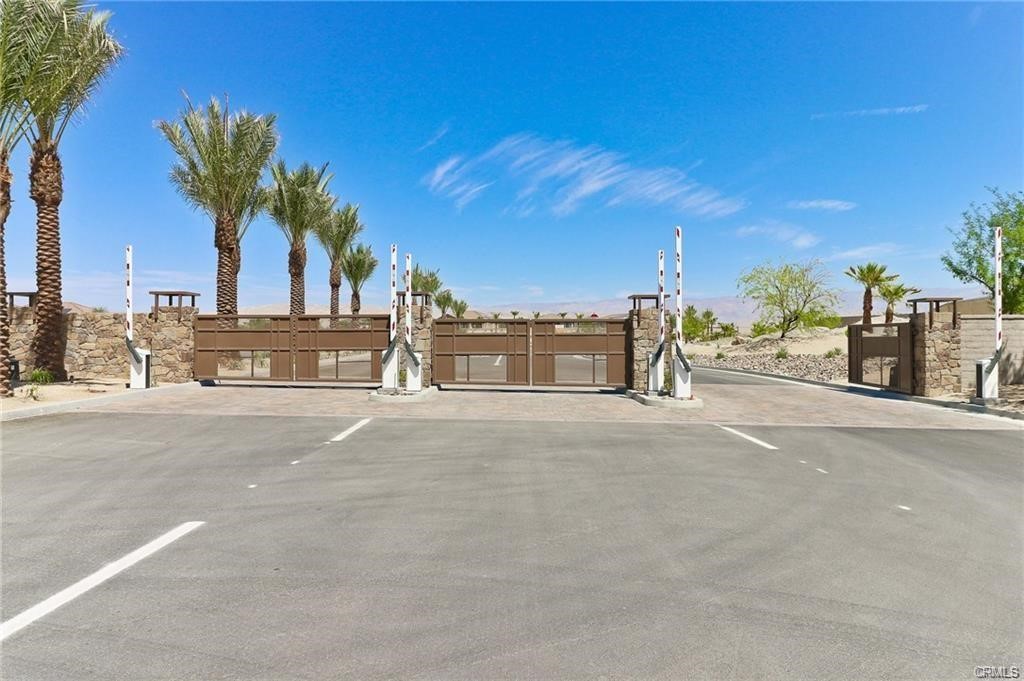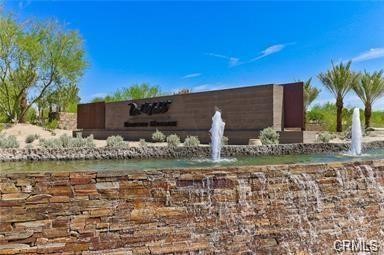Contact Kim Barron
Schedule A Showing
Request more information
- Home
- Property Search
- Search results
- 77 Syrah , Rancho Mirage, CA 92270
- MLS#: OC24181069 ( Single Family Residence )
- Street Address: 77 Syrah
- Viewed: 3
- Price: $3,200
- Price sqft: $2
- Waterfront: Yes
- Wateraccess: Yes
- Year Built: 2018
- Bldg sqft: 1657
- Bedrooms: 3
- Total Baths: 2
- Full Baths: 2
- Garage / Parking Spaces: 2
- Days On Market: 130
- Additional Information
- County: RIVERSIDE
- City: Rancho Mirage
- Zipcode: 92270
- Subdivision: Other (othr)
- District: Palm Springs Unified
- Provided by: Ford Realty, Inc.
- Contact: Christina Christina

- DMCA Notice
-
DescriptionWelcome to 77 Syrah located in the gate guarded community of Del Webb Rancho Mirage. This is a 55+ senior community. Home was built in 2018 with SOLAR and tankless water heater. 2 bedrooms plus a den, 2 baths, 2 car garage, 2 covered patios. Ring door bell and exterior cameras. Electrical vehicle charger in garage. New carpet installed on 10/25. Open and airy kitchen with granite countertops, Whirlpool stainless steel appliances including stainless steel refrigerator and garage refrigerator. Kitchen has a large pantry. Some more features include fireplace, 3 ceiling fans, walk in shower in primary bathroom, walk in closet in primary bathroom, full size interior laundry room with washer/dryer included. Beautiful backyard landscaping with gardener included. World Class amenities to enjoy with close proximity to top shopping, dining, golf and recreation. 20,000 square foot recreation center features a world class fitness center and group fitness studio, resort style pool with lap lanes and a spa. You can also play pickle ball, bocce, and tennis, or hike and bike on many of the beautiful trails in the greater palm springs area. The Westin Golf Resort And Spa is across the street. Enjoy the shows at Agua Caliente Resort Casino & Spa also just across the street. Excellent credit required above 750 with reserves in the bank.
Property Location and Similar Properties
All
Similar
Features
Accessibility Features
- Low Pile Carpeting
- No Interior Steps
Additional Rent For Pets
- No
Appliances
- Dishwasher
- Free-Standing Range
- Disposal
- Gas Oven
- Gas Range
- Gas Cooktop
- Gas Water Heater
- Instant Hot Water
- Microwave
- Refrigerator
- Tankless Water Heater
- Water Heater
Architectural Style
- Mediterranean
Assessments
- Seller to Pay
Association Amenities
- Pickleball
- Pool
- Spa/Hot Tub
- Tennis Court(s)
- Clubhouse
- Card Room
- Guard
- Maintenance Front Yard
Builder Model
- SOLITUDE
Builder Name
- Pulte
Common Walls
- No Common Walls
Construction Materials
- Stucco
Cooling
- Central Air
Country
- US
Creditamount
- 40
Credit Check Paid By
- Tenant
Days On Market
- 47
Current Financing
- None
Depositpets
- 500
Depositsecurity
- 3200
Direction Faces
- West
Door Features
- Sliding Doors
Eating Area
- Breakfast Counter / Bar
- Dining Room
Fencing
- Block
Fireplace Features
- Living Room
- Gas
- Gas Starter
Flooring
- Carpet
- Tile
Foundation Details
- Slab
Furnished
- Unfurnished
Garage Spaces
- 2.00
Heating
- Central
- Fireplace(s)
- Solar
Inclusions
- Stainless Steel Refrigerator
- Newer Garage Refrigerator And Washer/Dryer
Interior Features
- Ceiling Fan(s)
- Granite Counters
- High Ceilings
- Living Room Balcony
- Living Room Deck Attached
- Open Floorplan
- Pantry
- Recessed Lighting
Laundry Features
- Dryer Included
- Gas & Electric Dryer Hookup
- Individual Room
- Inside
- Washer Hookup
- Washer Included
Levels
- One
Lockboxtype
- Supra
Lockboxversion
- Supra
Lot Features
- Back Yard
- Desert Front
- Front Yard
- Yard
Parcel Number
- 673820050
Parking Features
- Direct Garage Access
- Driveway
- Concrete
- Garage
- Garage Faces Front
- Garage - Single Door
- Garage Door Opener
Patio And Porch Features
- Concrete
- Covered
- Enclosed
- Porch
- Front Porch
Pets Allowed
- Breed Restrictions
- Call
- Cats OK
- Dogs OK
- Yes
Pool Features
- Association
- Community
- Exercise Pool
- Heated
- In Ground
Property Type
- Single Family Residence
Property Condition
- Turnkey
- Updated/Remodeled
Rent Includes
- Association Dues
- Gardener
- Sewer
Road Frontage Type
- City Street
Road Surface Type
- Paved
Roof
- Tile
School District
- Palm Springs Unified
Security Features
- 24 Hour Security
- Gated with Attendant
- Carbon Monoxide Detector(s)
- Guarded
- Security Lights
- Smoke Detector(s)
Sewer
- Public Sewer
- Sewer Paid
Spa Features
- Association
- Community
- Heated
- In Ground
Subdivision Name Other
- Del Webb Rancho Mirage
Totalmoveincosts
- 6400.00
Transferfee
- 0.00
Transferfeepaidby
- Owner
Utilities
- Cable Available
- Electricity Available
- Natural Gas Available
- Phone Available
- Sewer Connected
- Water Available
View
- Desert
- Neighborhood
- Panoramic
- Park/Greenbelt
Virtual Tour Url
- https://youtu.be/dMJXEdA5SQQ
Water Source
- Public
Window Features
- Blinds
- Double Pane Windows
- Screens
- Shutters
Year Built
- 2018
Year Built Source
- Builder
Based on information from California Regional Multiple Listing Service, Inc. as of Jan 08, 2025. This information is for your personal, non-commercial use and may not be used for any purpose other than to identify prospective properties you may be interested in purchasing. Buyers are responsible for verifying the accuracy of all information and should investigate the data themselves or retain appropriate professionals. Information from sources other than the Listing Agent may have been included in the MLS data. Unless otherwise specified in writing, Broker/Agent has not and will not verify any information obtained from other sources. The Broker/Agent providing the information contained herein may or may not have been the Listing and/or Selling Agent.
Display of MLS data is usually deemed reliable but is NOT guaranteed accurate.
Datafeed Last updated on January 8, 2025 @ 12:00 am
©2006-2025 brokerIDXsites.com - https://brokerIDXsites.com


