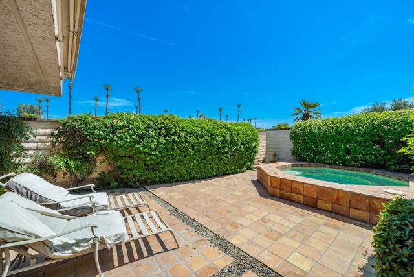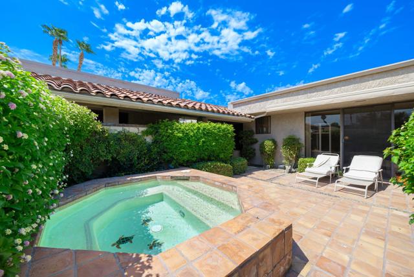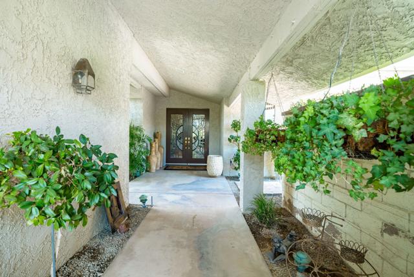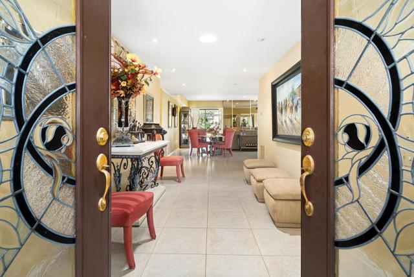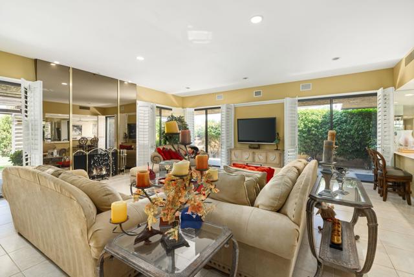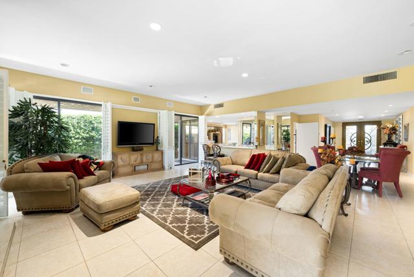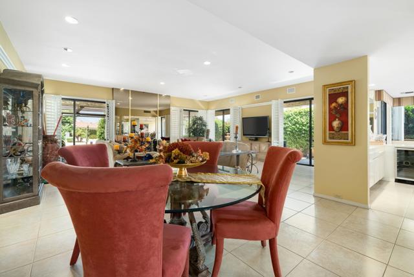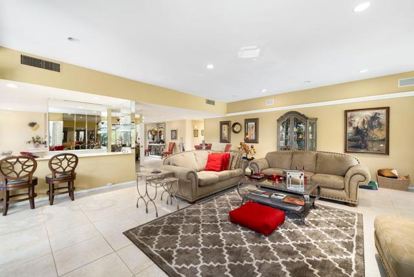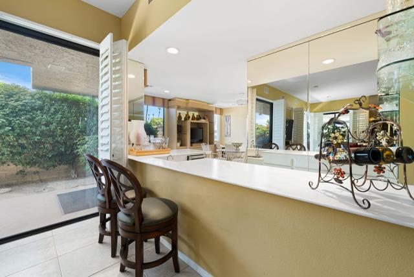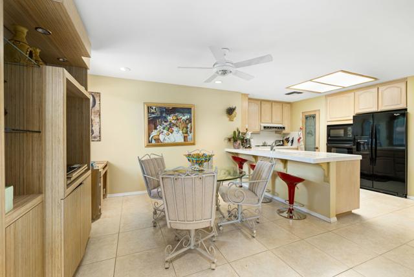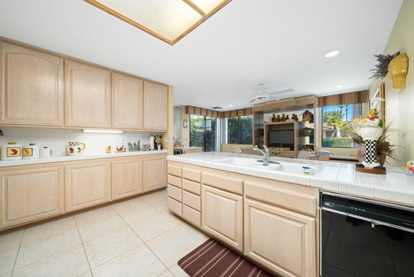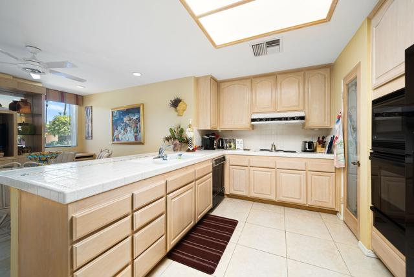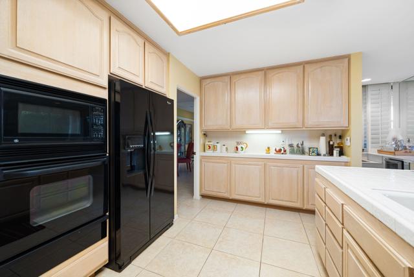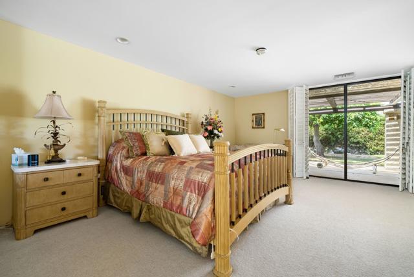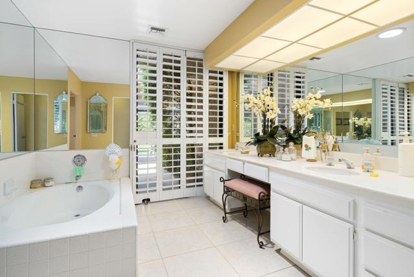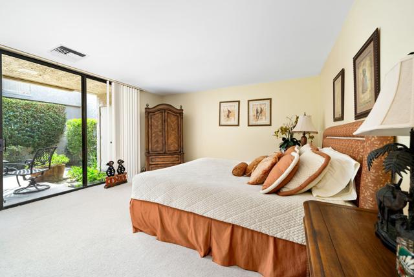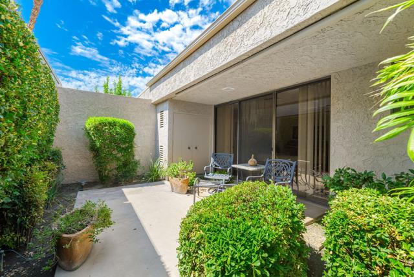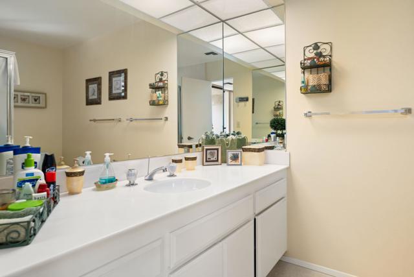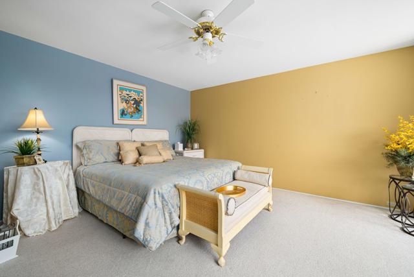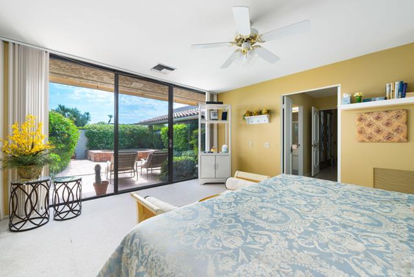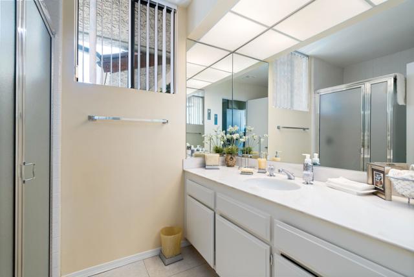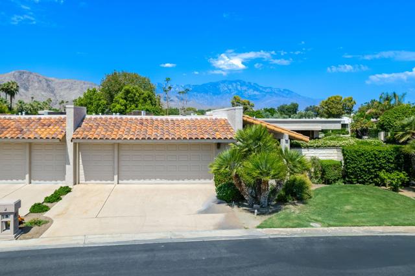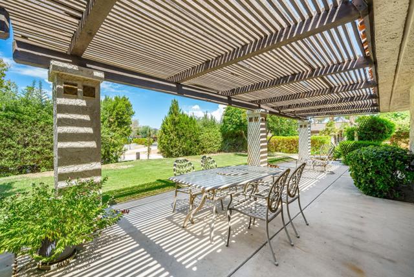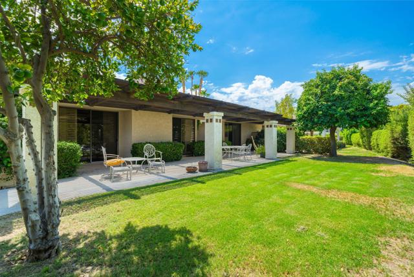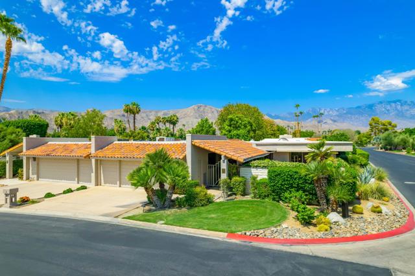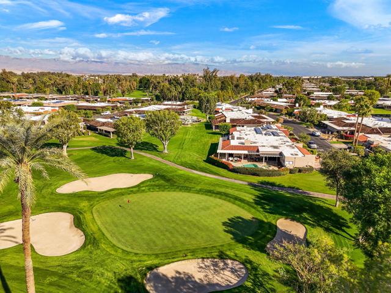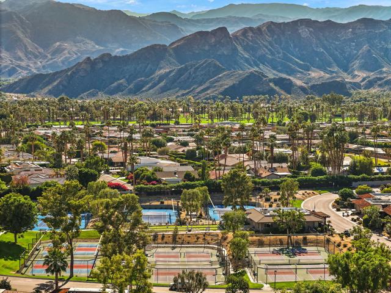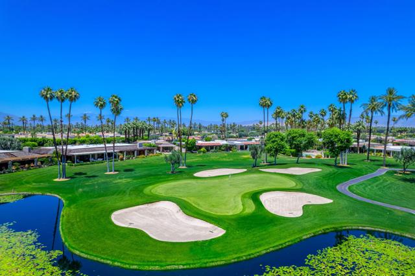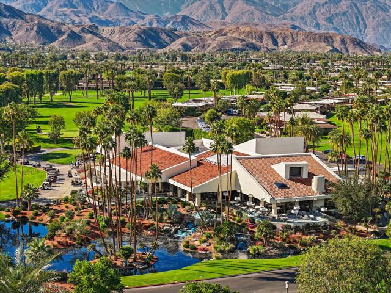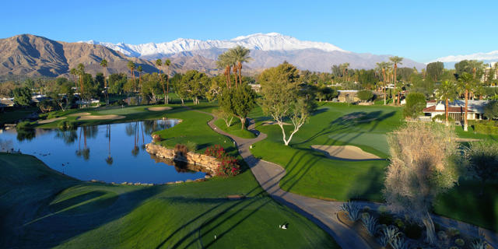Contact Kim Barron
Schedule A Showing
Request more information
- Home
- Property Search
- Search results
- 2 Cornell Drive, Rancho Mirage, CA 92270
- MLS#: 219116065DA ( Single Family Residence )
- Street Address: 2 Cornell Drive
- Viewed: 1
- Price: $8,000
- Price sqft: $3
- Waterfront: No
- Year Built: 1979
- Bldg sqft: 2940
- Bedrooms: 3
- Total Baths: 3
- Full Baths: 3
- Garage / Parking Spaces: 2
- Days On Market: 298
- Additional Information
- County: RIVERSIDE
- City: Rancho Mirage
- Zipcode: 92270
- Subdivision: The Springs C.c.
- Provided by: Equity Union
- Contact: C Muldoon C Muldoon

- DMCA Notice
-
DescriptionWelcome to The Springs Country Club, where you can have it all! This spacious and well preserved home is the perfect desert retreat to unwind and completely relax during your stay. The home has three oversized bedrooms with en suite bathrooms, and the entire home is nicely appointed, and turnkey ready. Spend time in the large kitchen and adjacent formal dining area socializing with family, friends or out of town guests, or enjoy a relaxing soak in the sparkling private spa. This popular Shaunessey floor plan is in the perfect location, near the tennis courts, pickleball courts, and fitness center, and conveniently around the corner from the clubhouse and The Oasis!Homeowners would like a minimum 6 month lease, ideally from November 2024 to April 2025. November to April rent is $8,000, May through October rent is $5,500. **Booked for January and March.
Property Location and Similar Properties
All
Similar
Features
Appliances
- Dishwasher
- Refrigerator
- Microwave
- Electric Cooktop
Association Amenities
- Banquet Facilities
- Sport Court
- Tennis Court(s)
- Lake or Pond
- Other Courts
- Management
- Maintenance Grounds
- Clubhouse
- Gym/Ex Room
- Fire Pit
- Controlled Access
- Card Room
- Bocce Ball Court
Association Fee
- 1.00
Association Fee Frequency
- Monthly
Carport Spaces
- 0.00
Cooling
- Central Air
Country
- US
Creditamount
- 40
Depositpets
- 300
Depositsecurity
- 5500
Door Features
- Double Door Entry
- Sliding Doors
Eating Area
- Breakfast Counter / Bar
- Dining Room
- Breakfast Nook
Fireplace Features
- Gas Starter
- Living Room
Flooring
- Carpet
- Tile
Furnished
- Furnished
Garage Spaces
- 2.00
Heating
- Fireplace(s)
- Forced Air
Interior Features
- Bar
- Recessed Lighting
Laundry Features
- Individual Room
Levels
- One
Living Area Source
- Assessor
Lockboxtype
- Call Listing Office
Lot Features
- Corners Marked
- Landscaped
- Paved
- Sprinkler System
Parcel Number
- 688260013
Parking Features
- Driveway
- Garage Door Opener
Pets Allowed
- Dogs OK
- Size Limit
Pool Features
- Gunite
- In Ground
- Community
Postalcodeplus4
- 3630
Property Type
- Single Family Residence
Security Features
- 24 Hour Security
- Gated Community
Spa Features
- Community
- Private
- In Ground
Subdivision Name Other
- The Springs C.C.
Uncovered Spaces
- 0.00
View
- Mountain(s)
- Peek-A-Boo
Window Features
- Shutters
Year Built
- 1979
Year Built Source
- Assessor
Based on information from California Regional Multiple Listing Service, Inc. as of Jun 25, 2025. This information is for your personal, non-commercial use and may not be used for any purpose other than to identify prospective properties you may be interested in purchasing. Buyers are responsible for verifying the accuracy of all information and should investigate the data themselves or retain appropriate professionals. Information from sources other than the Listing Agent may have been included in the MLS data. Unless otherwise specified in writing, Broker/Agent has not and will not verify any information obtained from other sources. The Broker/Agent providing the information contained herein may or may not have been the Listing and/or Selling Agent.
Display of MLS data is usually deemed reliable but is NOT guaranteed accurate.
Datafeed Last updated on June 25, 2025 @ 12:00 am
©2006-2025 brokerIDXsites.com - https://brokerIDXsites.com


