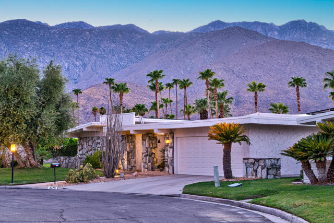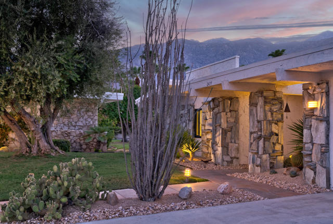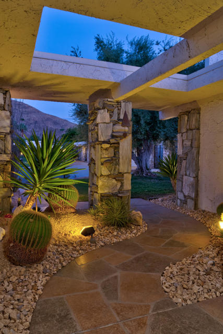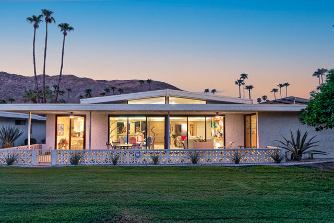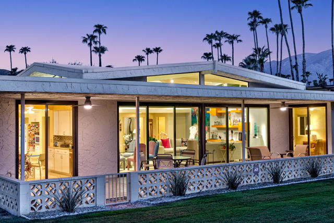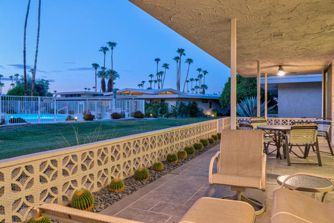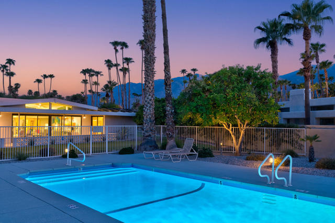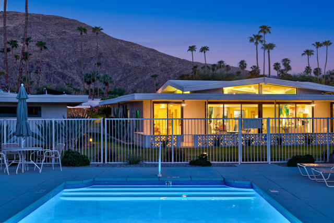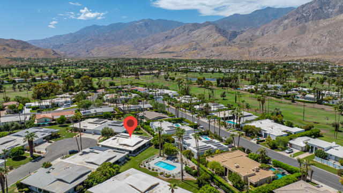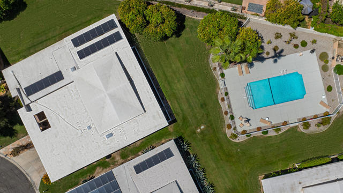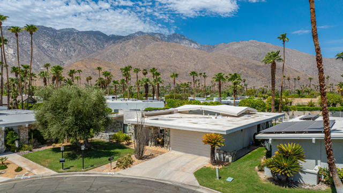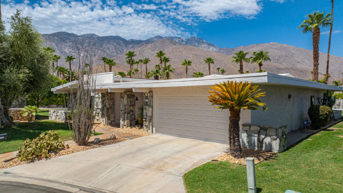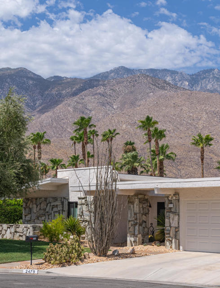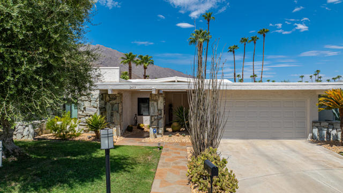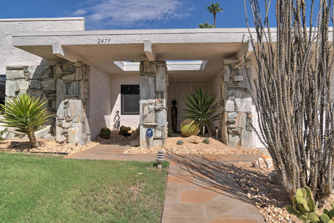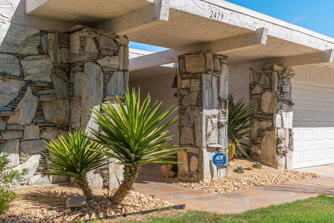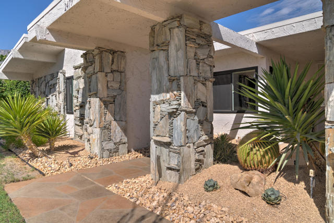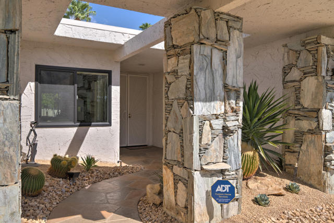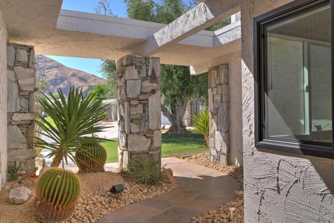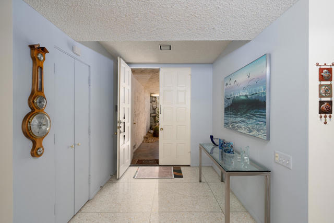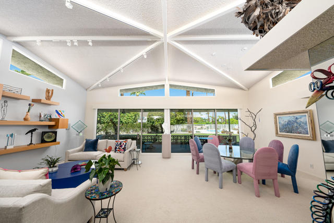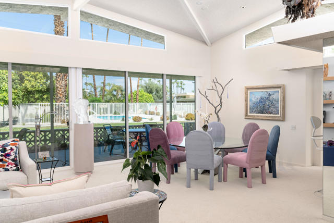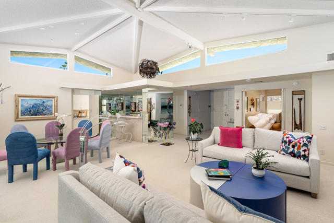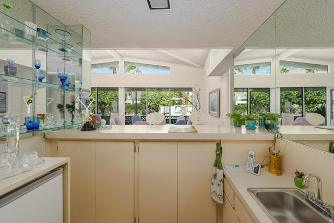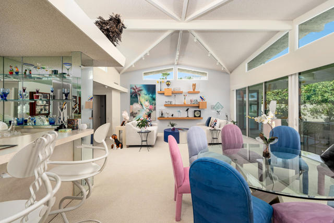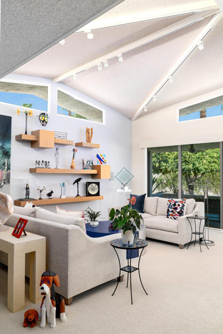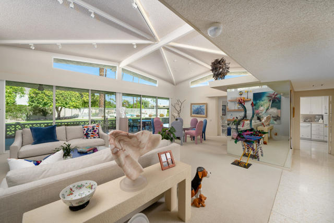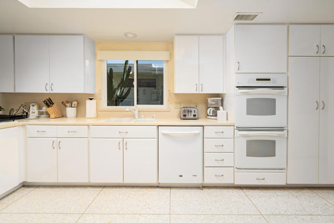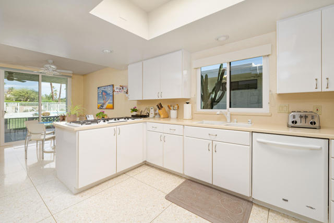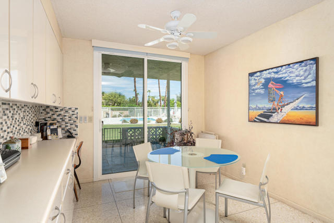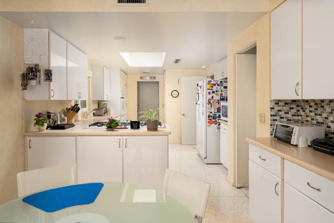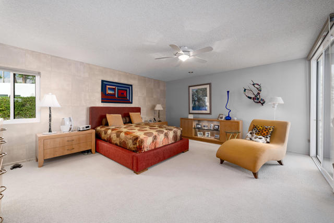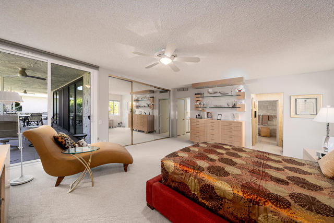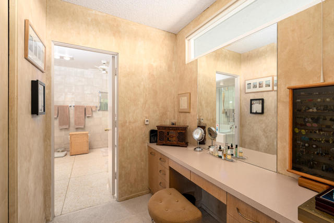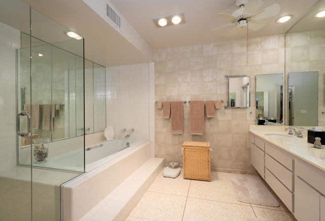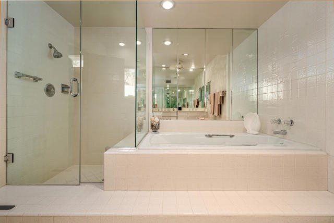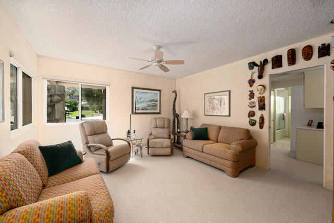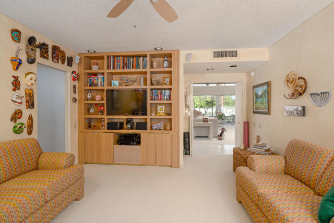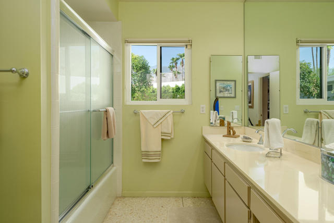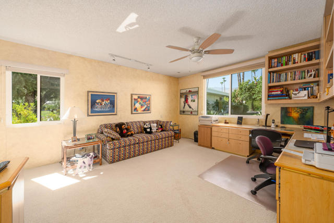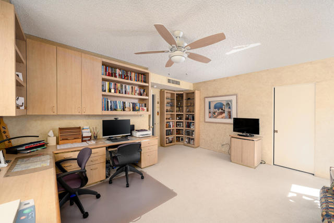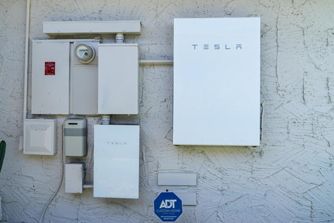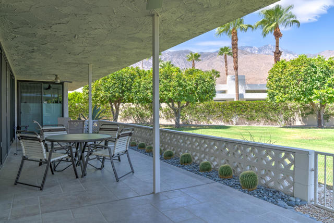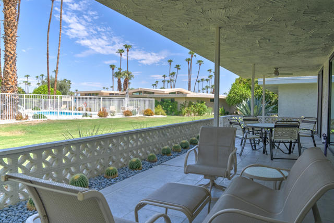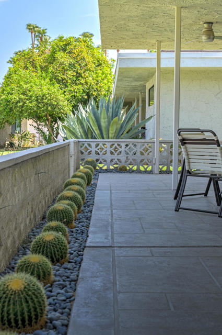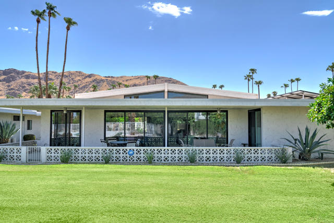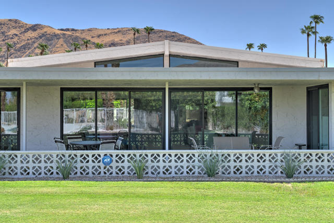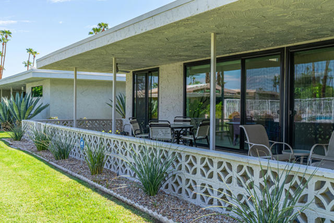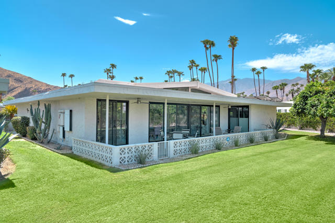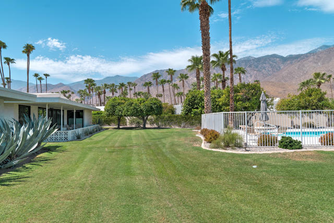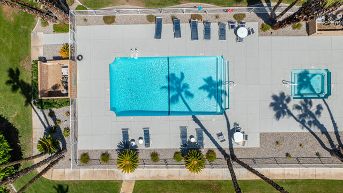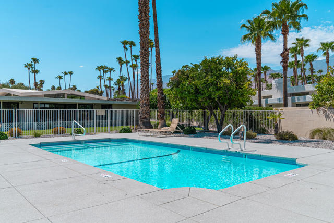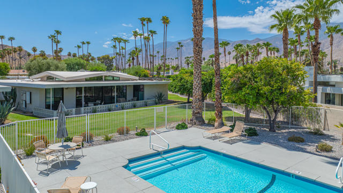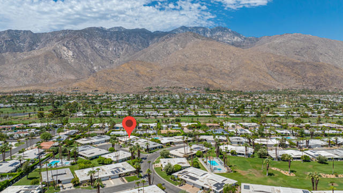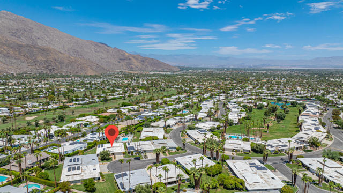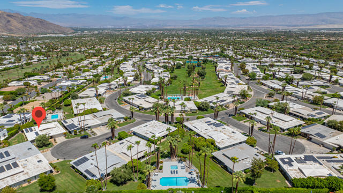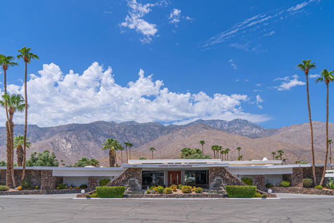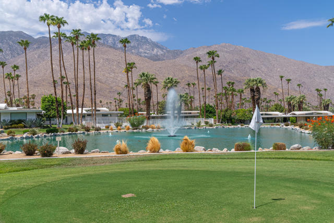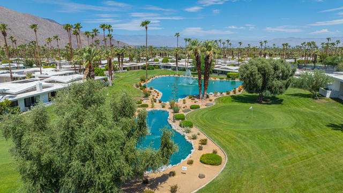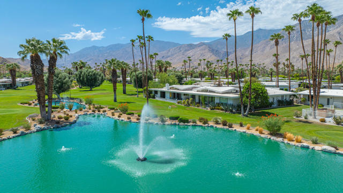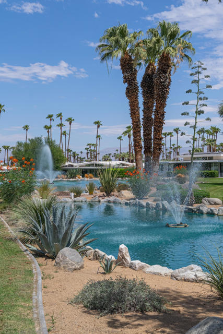Contact Kim Barron
Schedule A Showing
Request more information
- Home
- Property Search
- Search results
- 2479 Playa Circle, Palm Springs, CA 92264
- MLS#: 219115997PS ( Condominium )
- Street Address: 2479 Playa Circle
- Viewed: 2
- Price: $1,249,000
- Price sqft: $482
- Waterfront: No
- Year Built: 1971
- Bldg sqft: 2593
- Bedrooms: 3
- Total Baths: 3
- Full Baths: 3
- Garage / Parking Spaces: 2
- Days On Market: 133
- Additional Information
- County: RIVERSIDE
- City: Palm Springs
- Zipcode: 92264
- Subdivision: Canyon Estates
- Building: Canyon Estates
- Provided by: Equity Union
- Contact: Richie Richie

- DMCA Notice
-
DescriptionNestled on a quiet cul da sac within the architecturally significant Canyon Estates community, this detached Charles E DuBois designed home has been meticulously maintained and cherished by the same family for over three decades. Located on Fee Simple land (you own the land), features include original poured terrazzo flooring, double pane sliding doors/windows throughout, solar panels with Tesla battery, replaced HVAC system, tankless water heater, NuFlow piping, and insulated garage door. From this home, enjoy southern and western facing mountain views and you're steps away from one of the community fifteen pools. Canyon Estates amenities include: a PAR three golf course, historic clubhouse with fitness center, tennis/pickleball courts, 15 pools and 12 spas, ideally located in South Palm Springs.
Property Location and Similar Properties
All
Similar
Features
Architectural Style
- Modern
Association Amenities
- Clubhouse
- Tennis Court(s)
- Pet Rules
- Maintenance Grounds
- Lake or Pond
- Gym/Ex Room
- Card Room
Association Fee
- 855.00
Association Fee Frequency
- Monthly
Carport Spaces
- 0.00
Construction Materials
- Stucco
- Stone
Country
- US
Door Features
- Double Door Entry
- Sliding Doors
Eating Area
- Dining Room
Flooring
- Carpet
Foundation Details
- Slab
Garage Spaces
- 2.00
Heating
- Central
- Natural Gas
Levels
- One
Living Area Source
- Assessor
Lockboxtype
- None
Lot Features
- Landscaped
- Cul-De-Sac
- Greenbelt
- Sprinklers Drip System
- Planned Unit Development
Parcel Number
- 511430024
Parking Features
- Garage Door Opener
Postalcodeplus4
- 9523
Property Type
- Condominium
Roof
- Foam
Subdivision Name Other
- Canyon Estates
Uncovered Spaces
- 0.00
View
- Mountain(s)
- Trees/Woods
- Pool
Window Features
- Double Pane Windows
Year Built
- 1971
Year Built Source
- Assessor
Based on information from California Regional Multiple Listing Service, Inc. as of Jan 09, 2025. This information is for your personal, non-commercial use and may not be used for any purpose other than to identify prospective properties you may be interested in purchasing. Buyers are responsible for verifying the accuracy of all information and should investigate the data themselves or retain appropriate professionals. Information from sources other than the Listing Agent may have been included in the MLS data. Unless otherwise specified in writing, Broker/Agent has not and will not verify any information obtained from other sources. The Broker/Agent providing the information contained herein may or may not have been the Listing and/or Selling Agent.
Display of MLS data is usually deemed reliable but is NOT guaranteed accurate.
Datafeed Last updated on January 9, 2025 @ 12:00 am
©2006-2025 brokerIDXsites.com - https://brokerIDXsites.com


