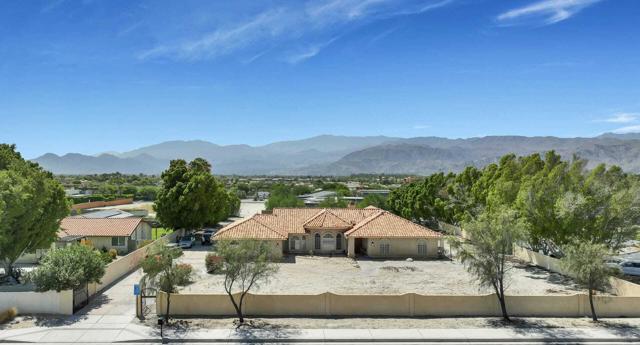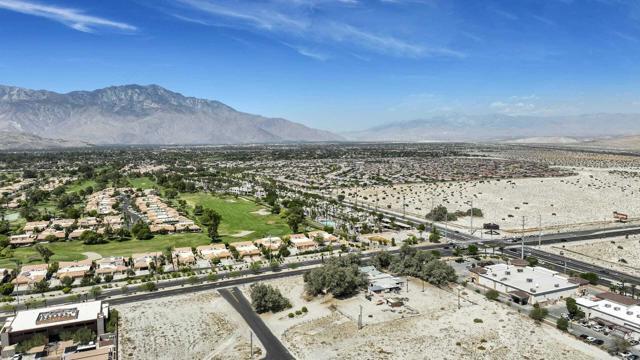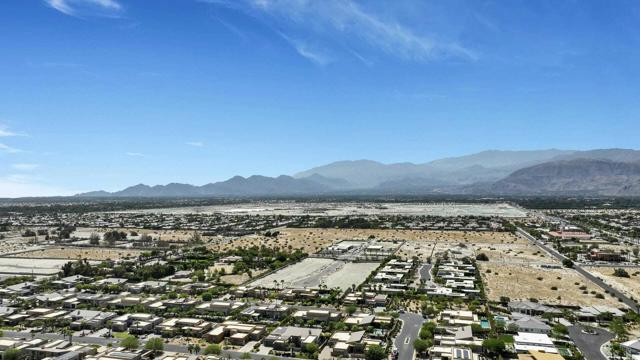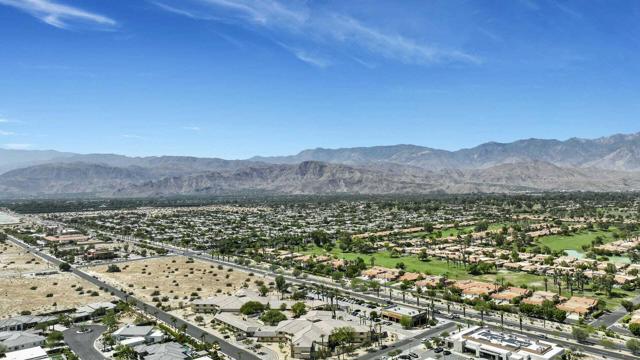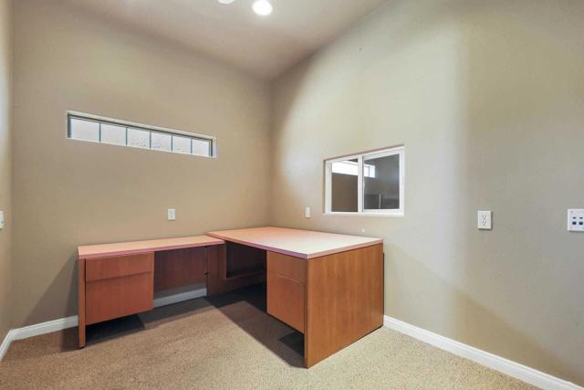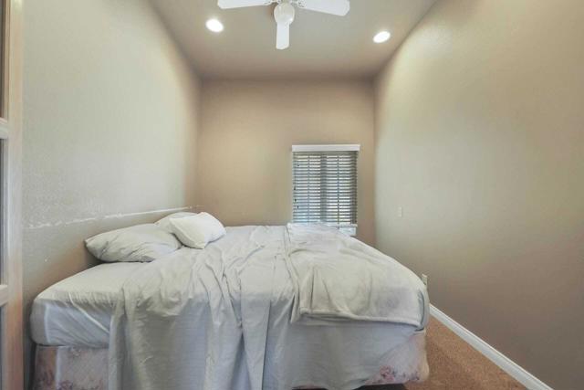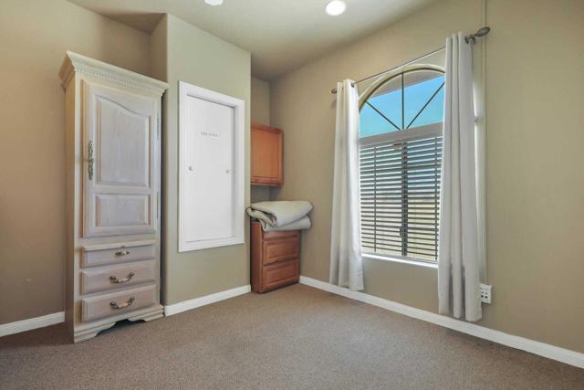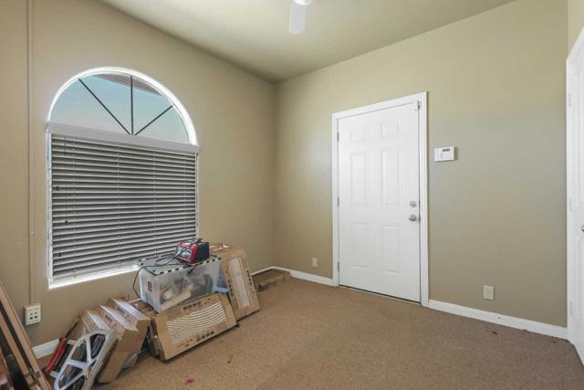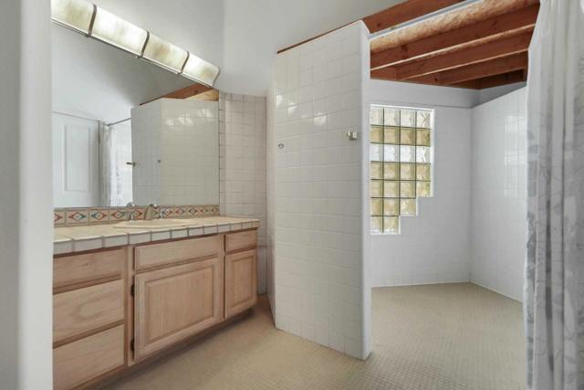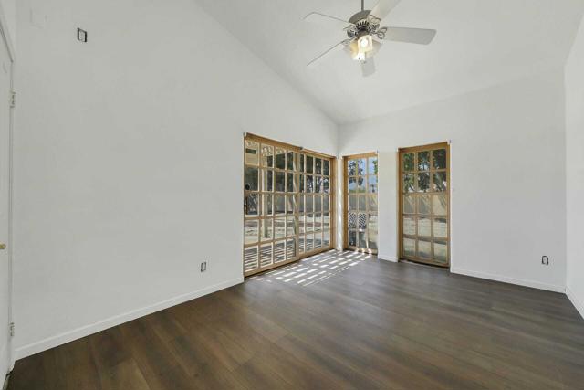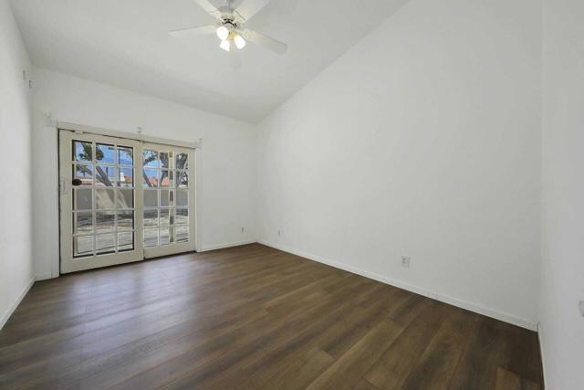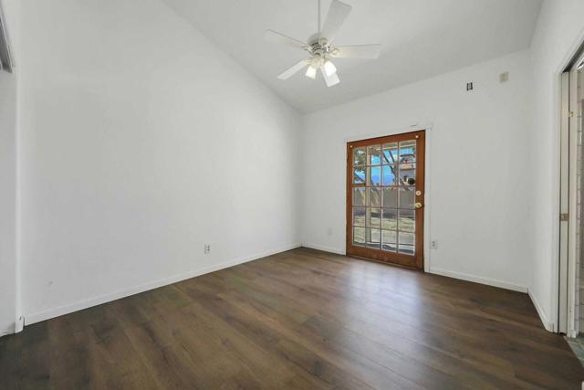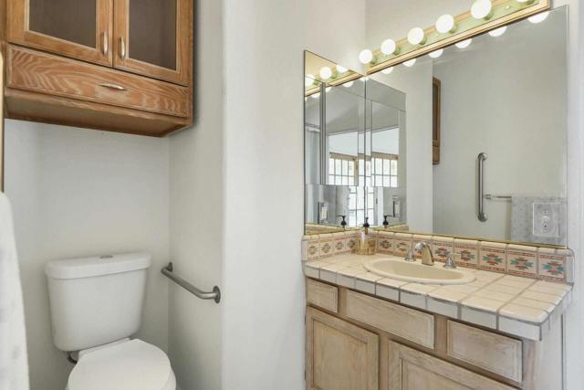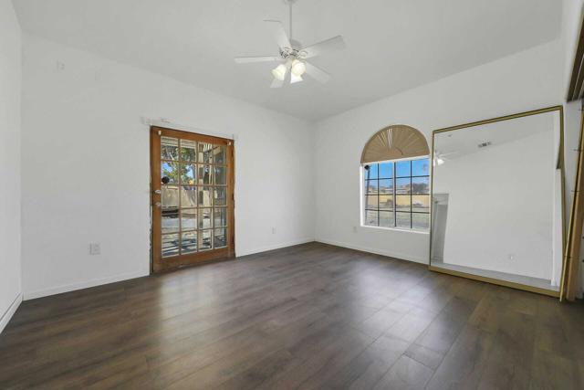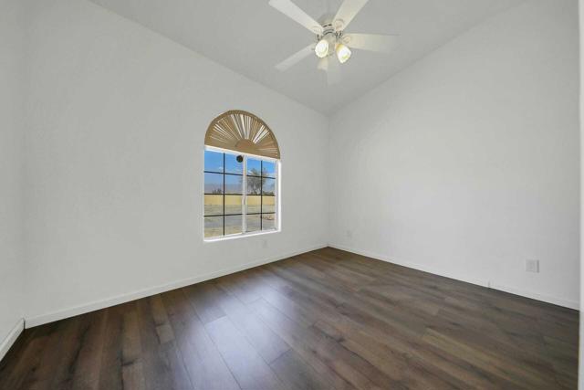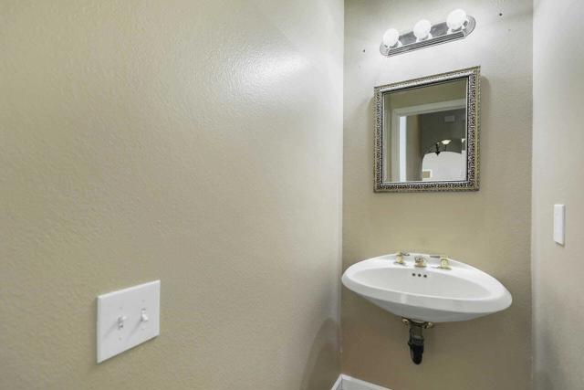Contact Kim Barron
Schedule A Showing
Request more information
- Home
- Property Search
- Search results
- 72125 Via Vail, Rancho Mirage, CA 92270
- MLS#: 219115954DA ( Single Family Residence )
- Street Address: 72125 Via Vail
- Viewed: 2
- Price: $1,700,000
- Price sqft: $515
- Waterfront: Yes
- Wateraccess: Yes
- Year Built: 1990
- Bldg sqft: 3300
- Bedrooms: 10
- Total Baths: 4
- Full Baths: 3
- 1/2 Baths: 1
- Garage / Parking Spaces: 4
- Days On Market: 313
- Acreage: 1.06 acres
- Additional Information
- County: RIVERSIDE
- City: Rancho Mirage
- Zipcode: 92270
- Subdivision: Not Applicable 1
- Provided by: Desert Pacific Properties
- Contact: Susan Susan

- DMCA Notice
-
DescriptionThis expansive 3,300* SF fixer upper home sits on over one acre in prestigious Rancho Mirage, offering 10 bedrooms and 3.5 bathrooms with plenty of space sitting on 1 acre, including room for a pool. The property features a library and is fully handicap accessible. This ideal location is just minutes from shopping, dining, and entertainment, with convenient access to all Desert Cities via Bob Hope Drive, Dinah Shore Drive, Monterey Avenue, and I 10. You'll also enjoy close proximity to Mission Hills Country Club and walking distance to the new Cotino Disney luxury resort community, Home Depot, and Lowe's shopping centers.3,300* SF home with 10 bedrooms and 3 bathrooms on over one acre. Located in prestigious Rancho Mirage. Just minutes away from shopping, dining, and entertainment. Convenient access to all Desert Cities via Bob Hope Drive, Dinah Shore Drive, MontereyAvenue, and I 10. Close proximity to Mission Hills Country Club. One mile from the new Disney's Cotino luxury resort community*Size estimate provided by Seller. Buyer to verify actual square footage.*
Property Location and Similar Properties
All
Similar
Features
Appliances
- Dishwasher
- Electric Range
- Range Hood
Architectural Style
- Mediterranean
Carport Spaces
- 0.00
Construction Materials
- Stucco
Cooling
- Central Air
Country
- US
Eating Area
- Dining Room
Fencing
- Block
- Wrought Iron
Fireplace Features
- Family Room
Flooring
- Carpet
- Tile
- Vinyl
- Wood
Foundation Details
- Slab
- Permanent
Garage Spaces
- 0.00
Heating
- Baseboard
- Fireplace(s)
- Central
Interior Features
- Beamed Ceilings
- Bar
Levels
- One
Living Area Source
- Other
Lockboxtype
- None
Lot Features
- Yard
- Rectangular Lot
- Level
- Front Yard
Parcel Number
- 685060002
Parking Features
- Driveway
Property Type
- Single Family Residence
Property Condition
- Fixer
Roof
- Tile
Subdivision Name Other
- Not Applicable-1
Uncovered Spaces
- 4.00
View
- Mountain(s)
- Panoramic
Window Features
- Double Pane Windows
- Blinds
Year Built
- 1990
Year Built Source
- Assessor
Based on information from California Regional Multiple Listing Service, Inc. as of Jul 08, 2025. This information is for your personal, non-commercial use and may not be used for any purpose other than to identify prospective properties you may be interested in purchasing. Buyers are responsible for verifying the accuracy of all information and should investigate the data themselves or retain appropriate professionals. Information from sources other than the Listing Agent may have been included in the MLS data. Unless otherwise specified in writing, Broker/Agent has not and will not verify any information obtained from other sources. The Broker/Agent providing the information contained herein may or may not have been the Listing and/or Selling Agent.
Display of MLS data is usually deemed reliable but is NOT guaranteed accurate.
Datafeed Last updated on July 8, 2025 @ 12:00 am
©2006-2025 brokerIDXsites.com - https://brokerIDXsites.com


