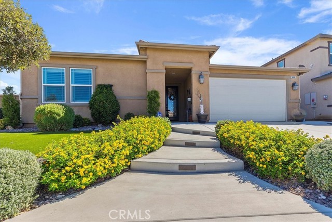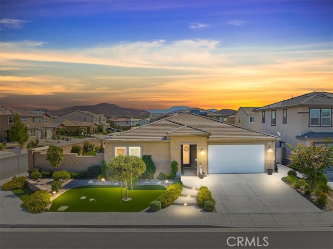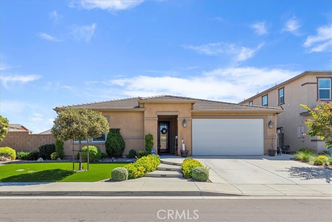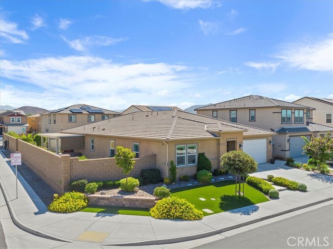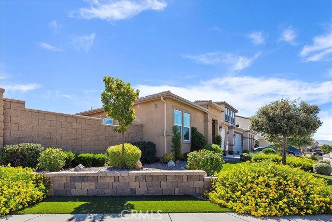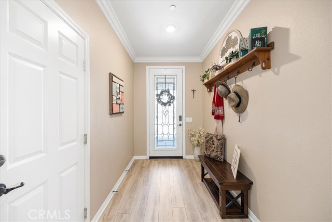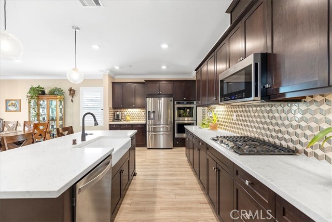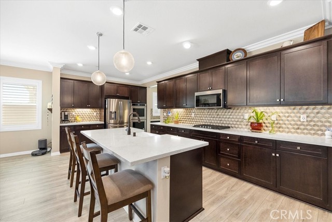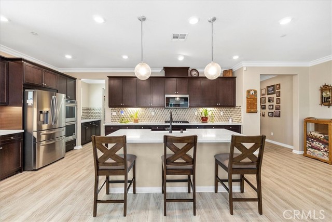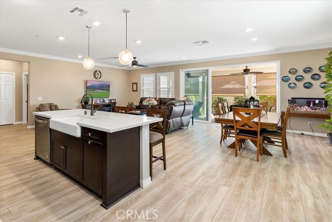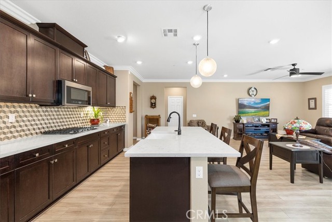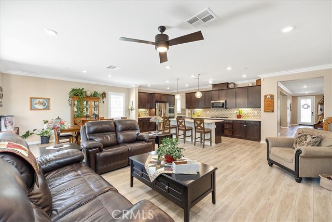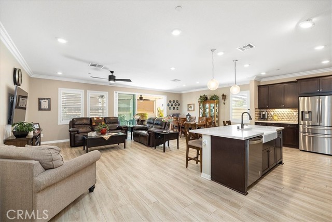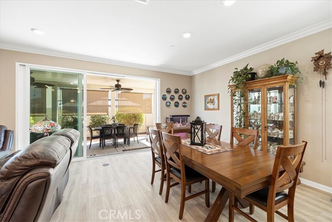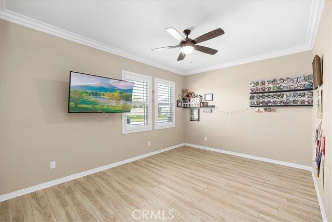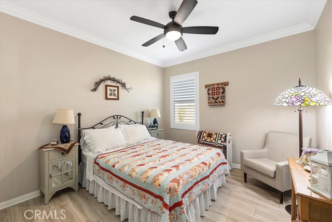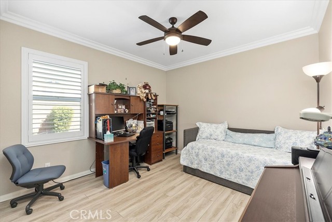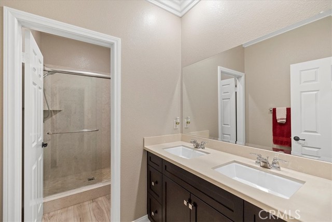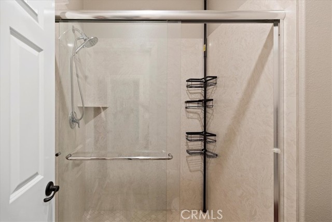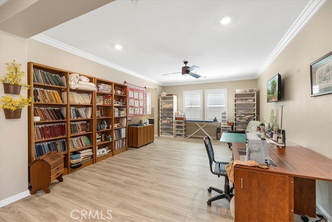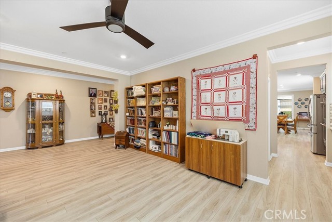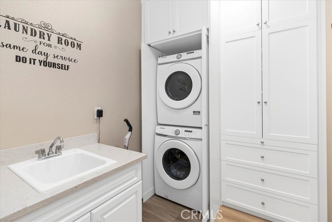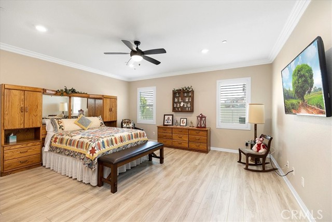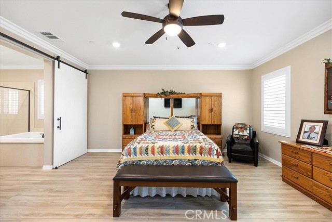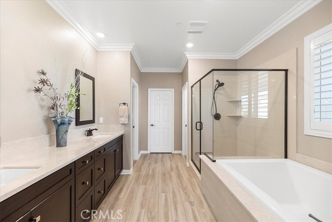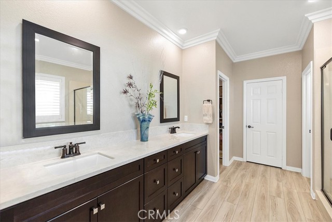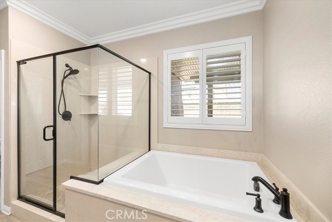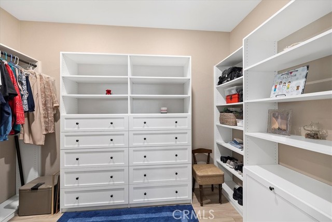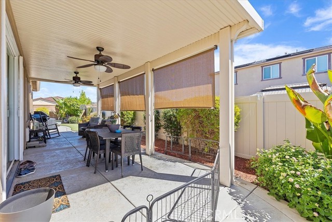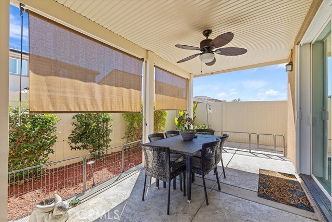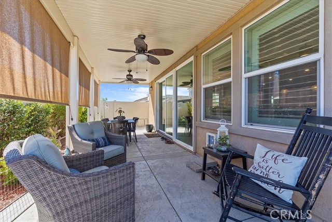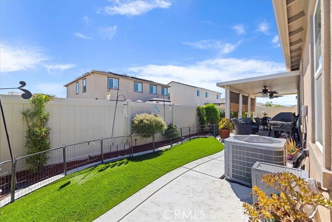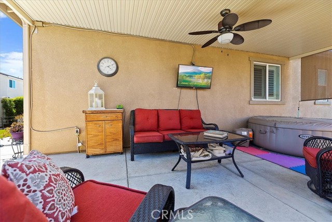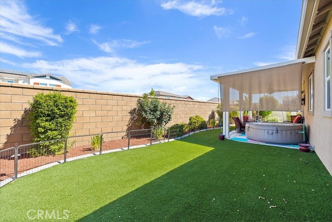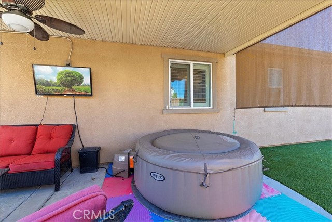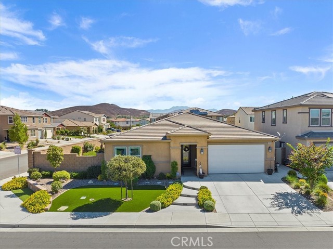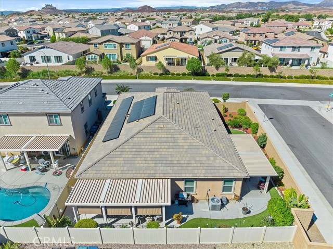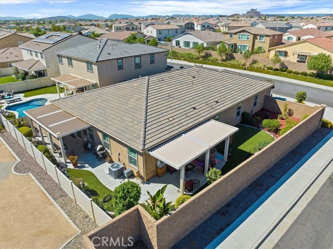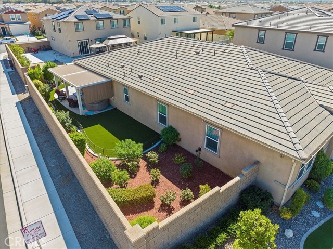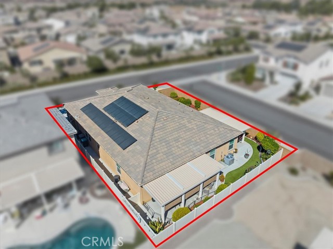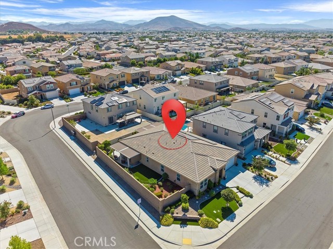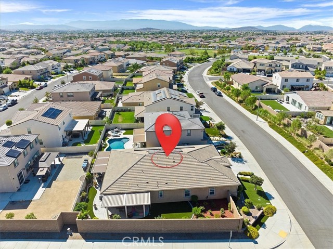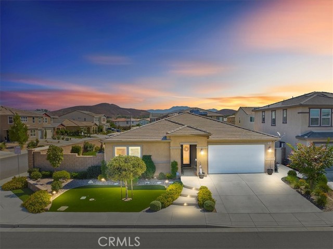Contact Kim Barron
Schedule A Showing
Request more information
- Home
- Property Search
- Search results
- 34404 Kensington Street, Murrieta, CA 92563
- MLS#: SW24178445 ( Single Family Residence )
- Street Address: 34404 Kensington Street
- Viewed: 5
- Price: $785,000
- Price sqft: $290
- Waterfront: Yes
- Wateraccess: Yes
- Year Built: 2020
- Bldg sqft: 2708
- Bedrooms: 4
- Total Baths: 2
- Full Baths: 2
- Garage / Parking Spaces: 2
- Days On Market: 150
- Additional Information
- County: RIVERSIDE
- City: Murrieta
- Zipcode: 92563
- District: Murrieta
- High School: VISMUR
- Provided by: Biggs Real Estate Professional
- Contact: Julia Julia

- DMCA Notice
-
DescriptionThis STUNNING single story, 4BD, 2BA home is in excellent condition and located on a corner lot in the coveted Spencers Crossing neighborhood in Murrieta, Ca. Just over 4 years old, the home Boasts over $86,000 in premium upgrades and offers 2708 Sq Ft, and a good sized 6970 Sq Ft lot. There are 24 Solar panels with a transferable lease to the buyer. Upon entering you'll notice the TURN KEY feeling, with luxury vinyl plank flooring, Window Shutters & Crown Molding throughout the open concept living space. There are 3 bedrooms to the left of the entrance each with ceiling fans and one full bathroom with a Stand up tile shower. The Large Living/Formal Dining Room is to the Right, followed by an individual Laundry Room with a sink. The heart of the home is the Kitchen, which is a chefs dream. It features quartz countertops, a center island illuminated by recessed lights and trendy round glass pendant lights, and a white farmhouse sink. There are top of the line stainless steel appliances including a WiFi connected KitchenAid double oven, Whirlpool cooktop and Dishwasher and an upgraded microwave that functions as a convection oven, air fryer, grill, and vegetable steamer. There's a butler's pantry and a walk in pantry. The Kitchen to Family Room is bright and open thanks partly to the multi slider glass door with a retractable screen, which opens to a well planned, drought resistant backyard. The outdoor space has alumawood patio covers, outdoor privacy shades, ceiling fans, artificial grass, vinyl fencing, and rain gutters. There is a pet door for furry friends. The Primary Suite is a true retreat, highlighted by a trendy barn door leading to a spa like bathroom, with 2 sinks, a sunken tub, stand up tile shower and large closet with custom built in shelves. Month to month Security monitoring is available with Vivent, and the home includes Quick lock door monitoring, & outside cameras. The home is also equipped with an Ecobee thermostat, which can be controlled via an app or manually, and SUPER COOL Govee lights that are programmable for Christmas. Spencers Crossing amenities are some of the BEST as residents enjoy access to a clubhouse, pools, jacuzzi, BBQ areas, walking paths, parks, sports parks, and community fun! Award winning schools, convenient shopping and Temecula's wineries add more desirability to this home. This is a perfect blend of luxury, comfort, and modern smart home living in a community that offers it all. Call for a private appt today!
Property Location and Similar Properties
All
Similar
Features
Accessibility Features
- Parking
Appliances
- Convection Oven
- Dishwasher
- Double Oven
- Gas Oven
- Gas Range
- Gas Cooktop
- Gas Water Heater
- Microwave
- Tankless Water Heater
Architectural Style
- Contemporary
Assessments
- Special Assessments
- CFD/Mello-Roos
Association Amenities
- Pool
- Spa/Hot Tub
- Picnic Area
- Playground
- Sport Court
- Clubhouse
- Call for Rules
Association Fee
- 112.00
Association Fee Frequency
- Monthly
Commoninterest
- None
Common Walls
- No Common Walls
Construction Materials
- Stucco
Cooling
- Central Air
Country
- US
Days On Market
- 89
Door Features
- Sliding Doors
Eating Area
- Breakfast Counter / Bar
- Breakfast Nook
- Family Kitchen
- In Family Room
- Dining Room
- In Kitchen
Electric
- Standard
Entry Location
- front door
Exclusions
- Refrigerator in Kitchen
Fencing
- Vinyl
Fireplace Features
- None
Flooring
- Vinyl
Foundation Details
- Slab
Garage Spaces
- 2.00
Heating
- Central
High School
- VISMUR
Highschool
- Vista Murrieta
Inclusions
- Washer and Dryer
Interior Features
- Built-in Features
- Ceiling Fan(s)
- Crown Molding
- Home Automation System
- Open Floorplan
- Pantry
- Quartz Counters
- Recessed Lighting
- Storage
Laundry Features
- Individual Room
- Inside
Levels
- One
Living Area Source
- Assessor
Lockboxtype
- None
Lot Features
- 0-1 Unit/Acre
- Back Yard
- Corner Lot
- Front Yard
- Landscaped
- Level
- Yard
Parcel Number
- 480881021
Parking Features
- Garage
- Garage Faces Front
Patio And Porch Features
- Concrete
- Patio
- Rear Porch
Pool Features
- Association
- Community
Postalcodeplus4
- 1150
Property Type
- Single Family Residence
Property Condition
- Turnkey
Road Frontage Type
- City Street
Road Surface Type
- Paved
Roof
- Tile
School District
- Murrieta
Security Features
- Carbon Monoxide Detector(s)
- Security System
- Smoke Detector(s)
Sewer
- Public Sewer
Spa Features
- Association
- Community
Utilities
- Electricity Connected
- Natural Gas Connected
- Sewer Connected
- Water Connected
View
- Hills
- Neighborhood
Water Source
- Public
Year Built
- 2020
Year Built Source
- Assessor
Based on information from California Regional Multiple Listing Service, Inc. as of Dec 27, 2024. This information is for your personal, non-commercial use and may not be used for any purpose other than to identify prospective properties you may be interested in purchasing. Buyers are responsible for verifying the accuracy of all information and should investigate the data themselves or retain appropriate professionals. Information from sources other than the Listing Agent may have been included in the MLS data. Unless otherwise specified in writing, Broker/Agent has not and will not verify any information obtained from other sources. The Broker/Agent providing the information contained herein may or may not have been the Listing and/or Selling Agent.
Display of MLS data is usually deemed reliable but is NOT guaranteed accurate.
Datafeed Last updated on December 27, 2024 @ 12:00 am
©2006-2024 brokerIDXsites.com - https://brokerIDXsites.com


