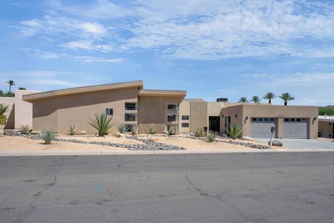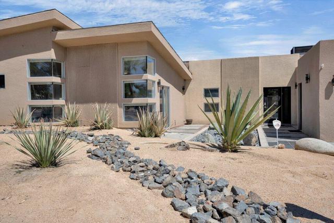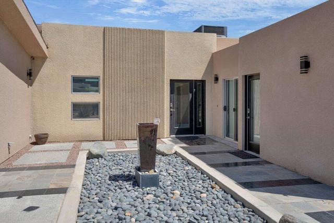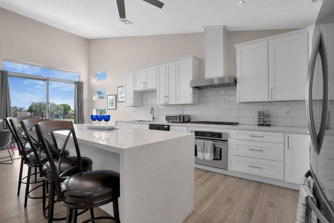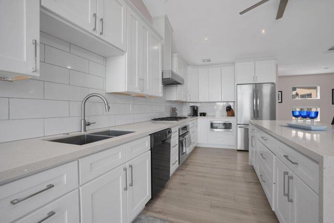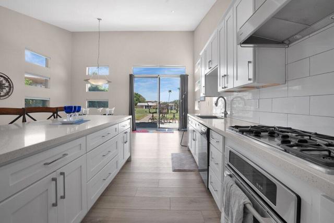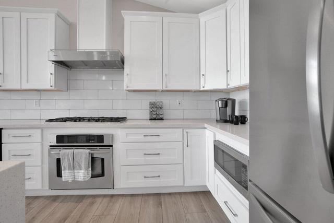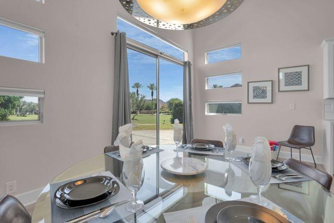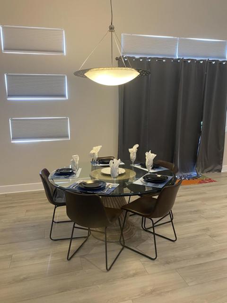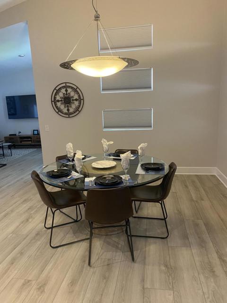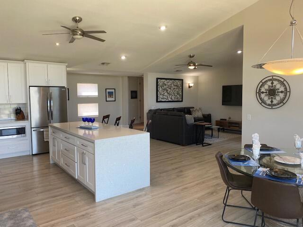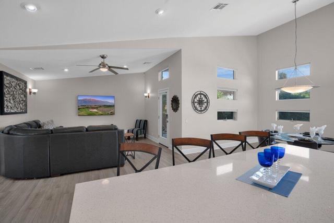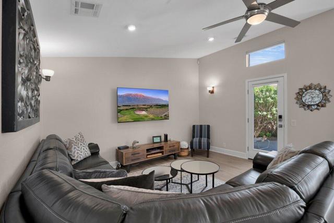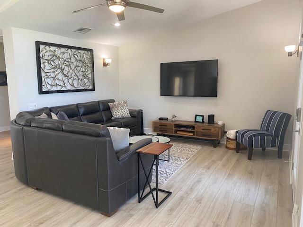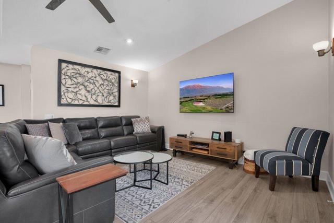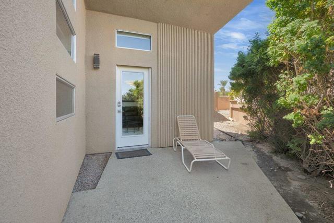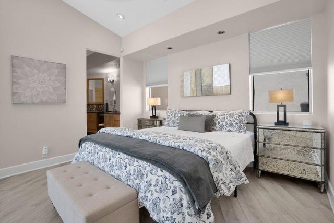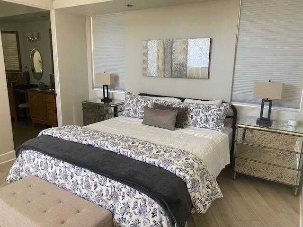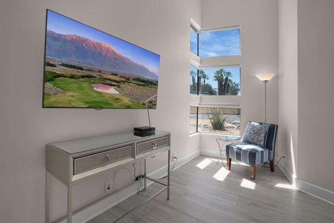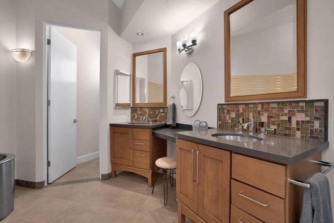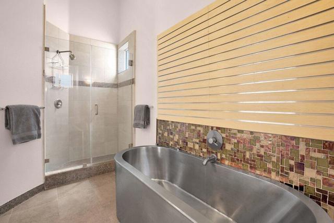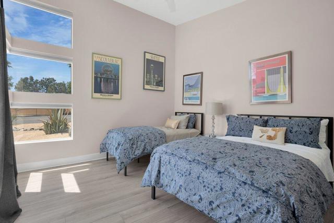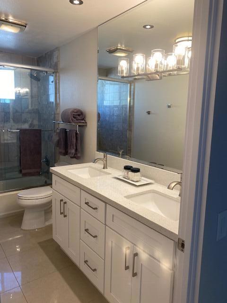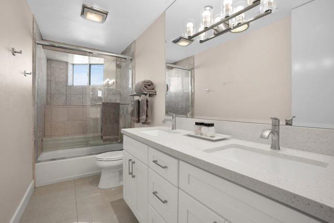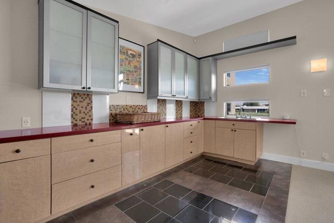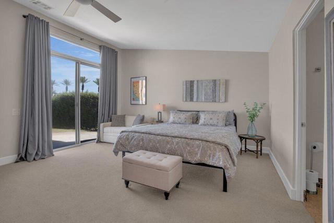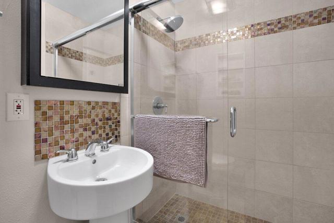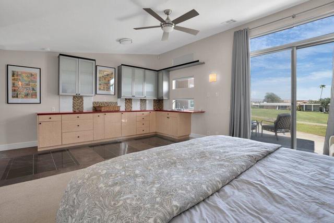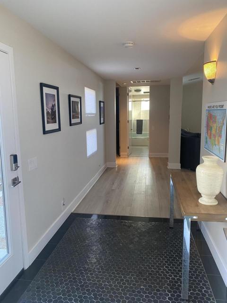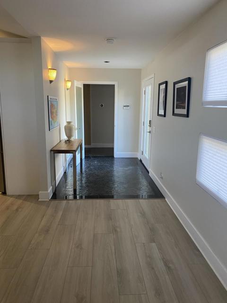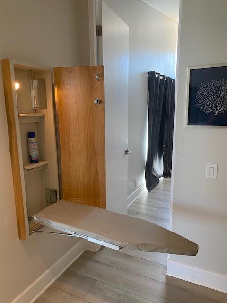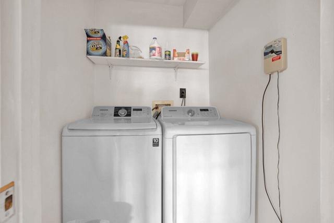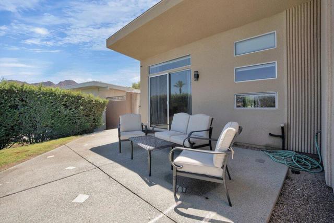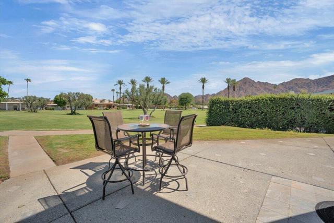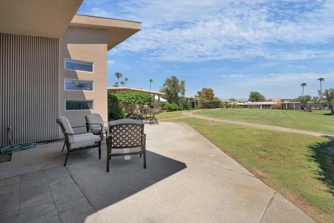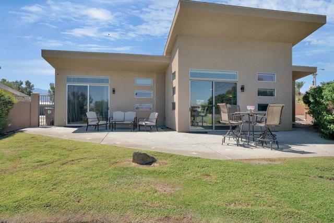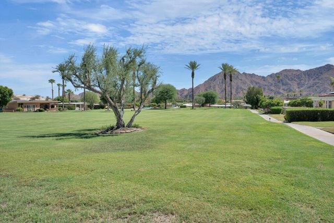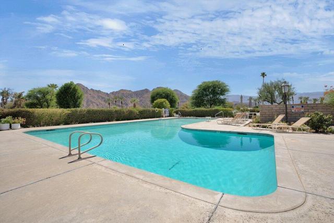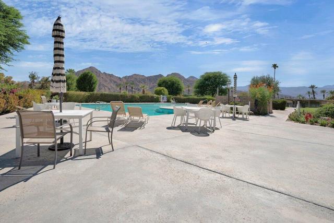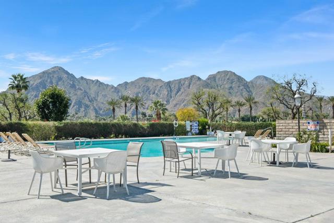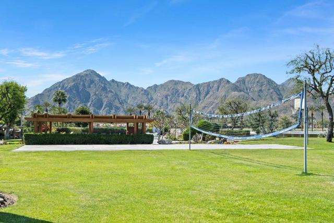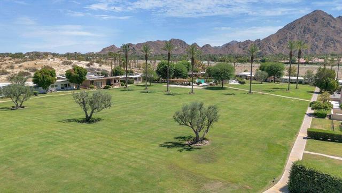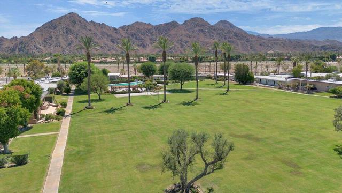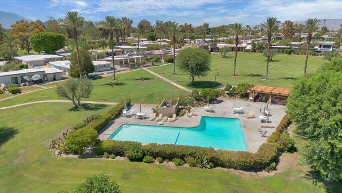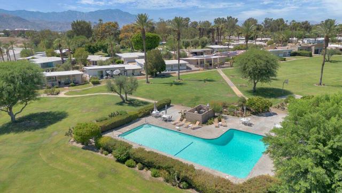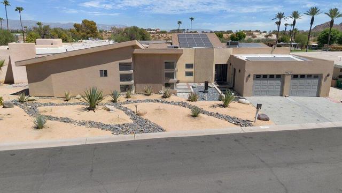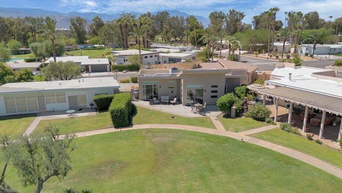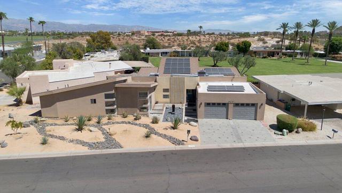Contact Kim Barron
Schedule A Showing
Request more information
- Home
- Property Search
- Search results
- 44620 Dakota Trail, Indian Wells, CA 92210
- MLS#: 219115874DA ( Single Family Residence )
- Street Address: 44620 Dakota Trail
- Viewed: 9
- Price: $859,900
- Price sqft: $408
- Waterfront: No
- Year Built: 1960
- Bldg sqft: 2110
- Bedrooms: 3
- Total Baths: 3
- Full Baths: 3
- Garage / Parking Spaces: 2
- Days On Market: 135
- Additional Information
- County: RIVERSIDE
- City: Indian Wells
- Zipcode: 92210
- Subdivision: Indian Wells Village
- District: Desert Sands Unified
- Elementary School: GERFOR
- Provided by: Windermere Real Estate
- Contact: Teri Teri

- DMCA Notice
-
DescriptionSituated in the highly desirable Indian Wells Village, this 1960's home has been completely remodeled, it was taken down to one wall and then rebuilt! You now have a modern, gorgeous 3 bedroom, 3 bath home that could be your primary home or weekend get away. Since the major remodel in 2011, the current owner has made many improvements. Within the last few years, there is new luxury, waterproof vinyl flooring throught the home except in the attached guest house/room. You have 4 new ceiling fans, new window coverings with some of them being blackout shades. The interior was painted within the last few years and there are new front windows and new windows above the slider in the dining area. The kitchen has a new island, cabinets, quartz counters, refrigerator, microwave and cook top hood. The front landscaping was updated and a new solar system was installed in 2023, you own it...it's not leased. There are 2 remote controled Nest thermostats that control you newer AC units. The attached guest ensuite could be used as a mother in laws quarters, a home office or workout room. The home is just minutes away from the Indian Wells Tennis Garden, home of the BNP Paribas Open and the Coachella Music Festival and Stagecoach. Buyer to verify total sq. ft. and permits with the City of Indian Wells. Come take a look at this amazing home in Indian Wells and start living the lifestyle that only Indian Wells can offer.
Property Location and Similar Properties
All
Similar
Features
Appliances
- Gas Cooktop
- Electric Oven
- Refrigerator
- Dishwasher
- Gas Water Heater
- Water Heater
Association Amenities
- Other
- Sport Court
- Pet Rules
Association Fee
- 300.00
Association Fee Frequency
- Monthly
Carport Spaces
- 0.00
Construction Materials
- Stucco
Cooling
- Electric
- Dual
- Central Air
Country
- US
Door Features
- Sliding Doors
Eating Area
- Dining Room
- Breakfast Counter / Bar
Elementary School
- GERFOR
Elementaryschool
- Gerald Ford
Exclusions
- Sold unfurnished but some furnishing will be available outside of escrow.
Flooring
- Tile
Foundation Details
- Slab
Garage Spaces
- 2.00
Heating
- Central
- Forced Air
- Natural Gas
Inclusions
- Dryer
- refrigerator.
Interior Features
- Open Floorplan
- Recessed Lighting
Laundry Features
- In Closet
- In Garage
Living Area Source
- Other
Lockboxtype
- Supra
Lot Features
- Greenbelt
- Sprinkler System
- Sprinklers Timer
- Planned Unit Development
Other Structures
- Guest House Attached
Parcel Number
- 633342003
Parking Features
- Street
- Driveway
- Garage Door Opener
- Side by Side
- Oversized
Patio And Porch Features
- Concrete
Pool Features
- Gunite
- In Ground
- Community
Postalcodeplus4
- 7525
Property Type
- Single Family Residence
Property Condition
- Updated/Remodeled
Roof
- Foam
- Flat
School District
- Desert Sands Unified
Subdivision Name Other
- Indian Wells Village
Uncovered Spaces
- 0.00
View
- Mountain(s)
- Pool
- Panoramic
Window Features
- Drapes
Year Built
- 1960
Year Built Source
- Assessor
Based on information from California Regional Multiple Listing Service, Inc. as of Jan 09, 2025. This information is for your personal, non-commercial use and may not be used for any purpose other than to identify prospective properties you may be interested in purchasing. Buyers are responsible for verifying the accuracy of all information and should investigate the data themselves or retain appropriate professionals. Information from sources other than the Listing Agent may have been included in the MLS data. Unless otherwise specified in writing, Broker/Agent has not and will not verify any information obtained from other sources. The Broker/Agent providing the information contained herein may or may not have been the Listing and/or Selling Agent.
Display of MLS data is usually deemed reliable but is NOT guaranteed accurate.
Datafeed Last updated on January 9, 2025 @ 12:00 am
©2006-2025 brokerIDXsites.com - https://brokerIDXsites.com


