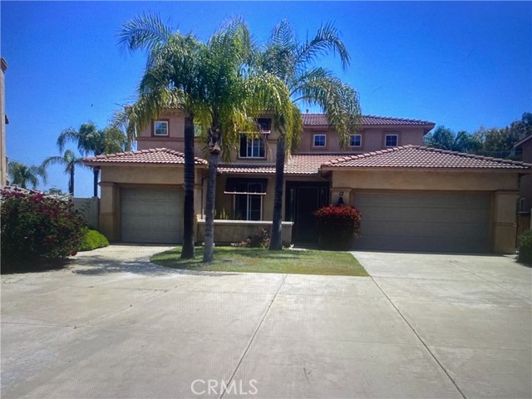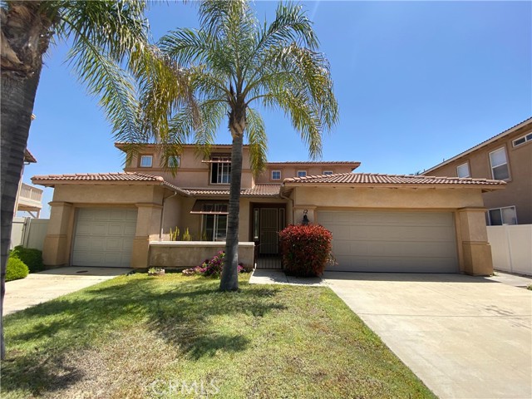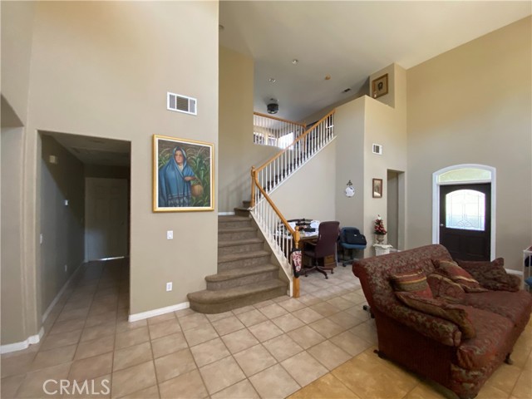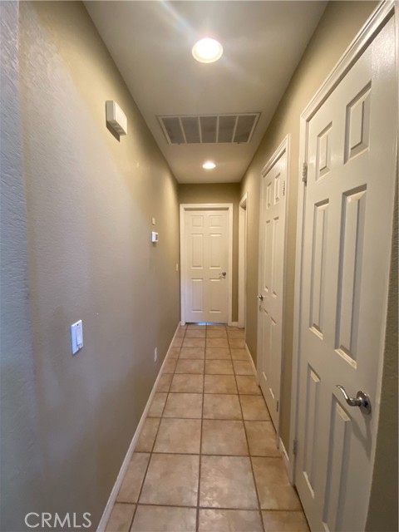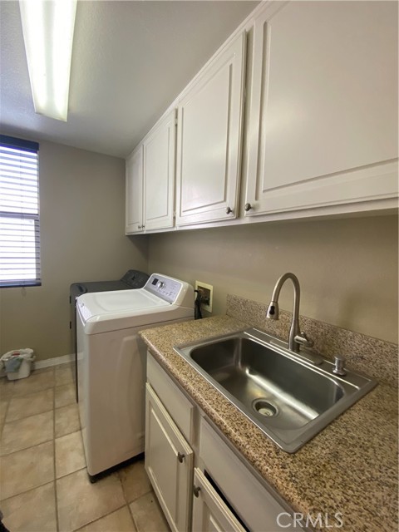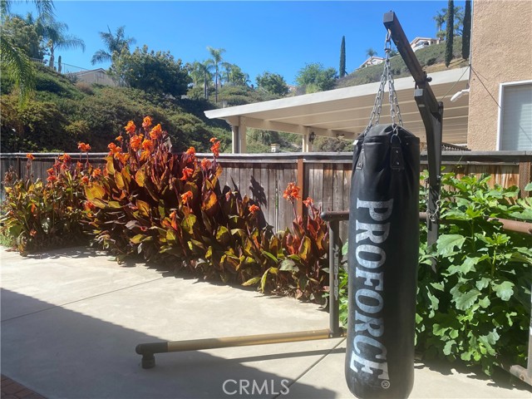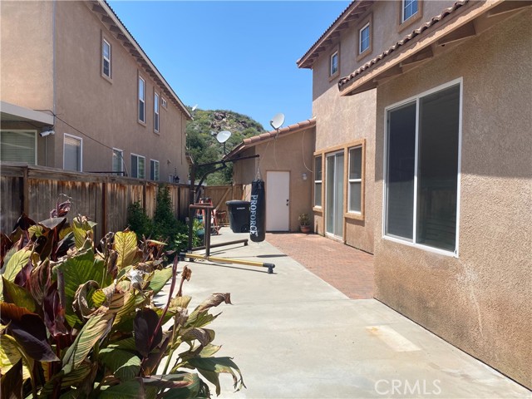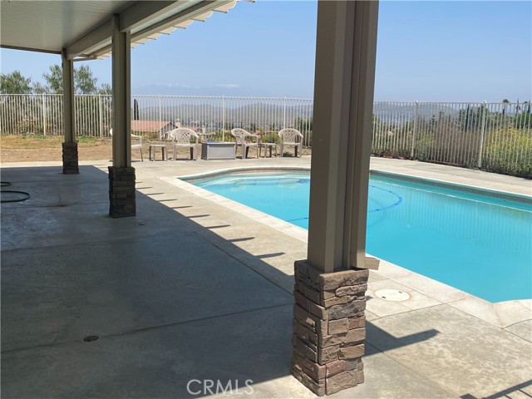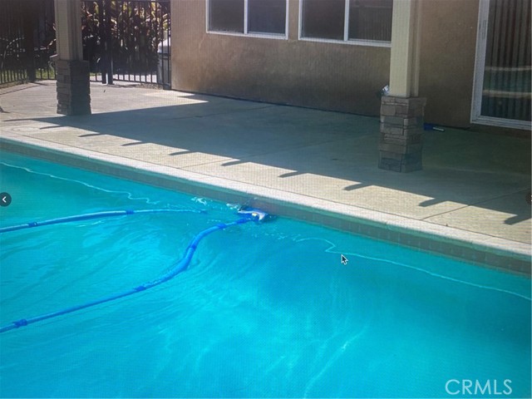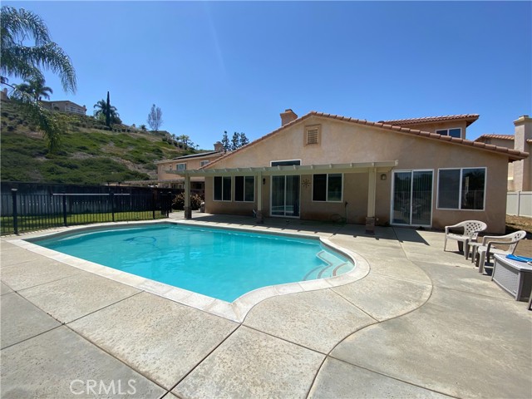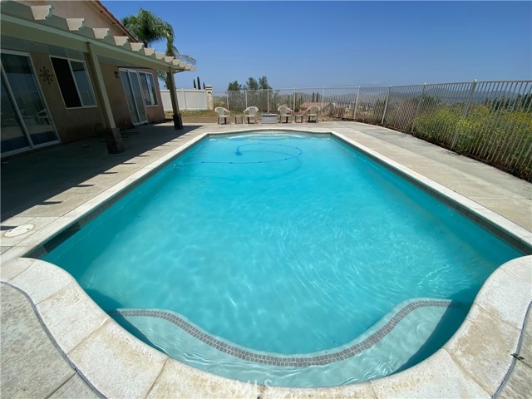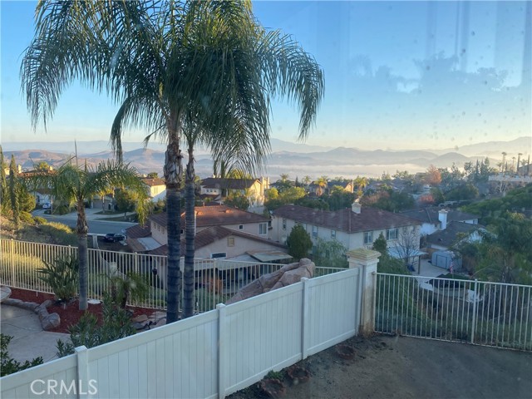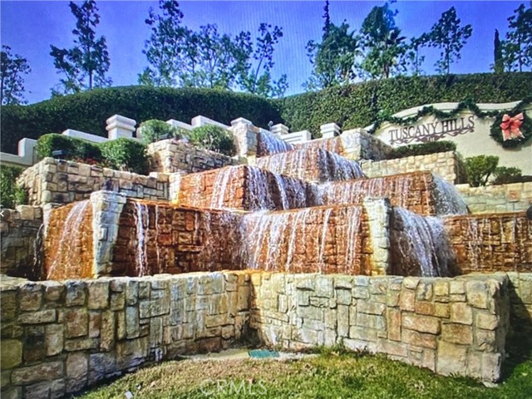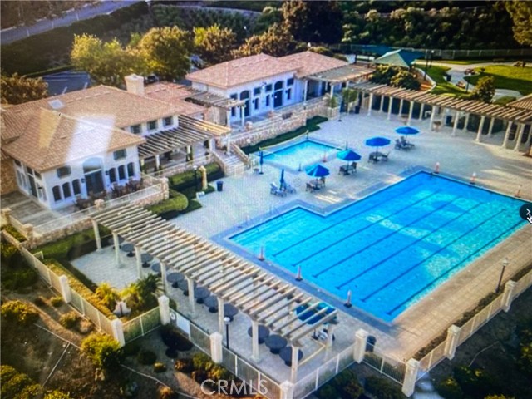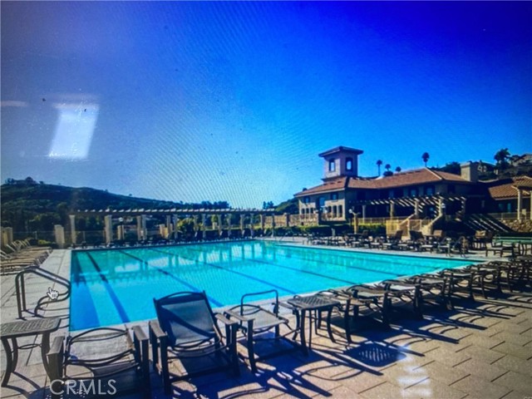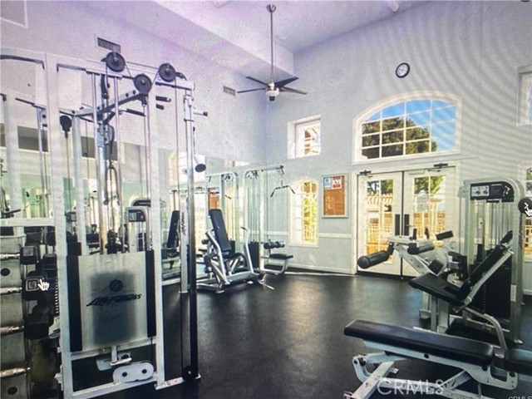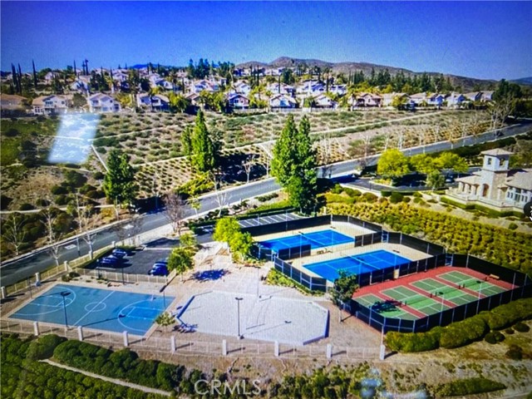Contact Kim Barron
Schedule A Showing
Request more information
- Home
- Property Search
- Search results
- 12 Vista Ripalti, Lake Elsinore, CA 92532
- MLS#: SW24177683 ( Single Family Residence )
- Street Address: 12 Vista Ripalti
- Viewed: 2
- Price: $720,000
- Price sqft: $256
- Waterfront: Yes
- Wateraccess: Yes
- Year Built: 1999
- Bldg sqft: 2811
- Bedrooms: 4
- Total Baths: 3
- Full Baths: 2
- Garage / Parking Spaces: 3
- Days On Market: 315
- Additional Information
- County: RIVERSIDE
- City: Lake Elsinore
- Zipcode: 92532
- District: ABC Unified
- Provided by: Coastal Equities, Ca RE Broker
- Contact: Carlos Carlos

- DMCA Notice
-
DescriptionTUSCANY HILLS 4 bedrooms 3 bath east facing home over looking Canyon Lake with back yard private in ground salt water pool. 1st floor Master bedroom with step in sit down tile shower, long big tub, tile floors, dual sinks, dual counters, dual bathroom closets, vanity, remote ceiling fan, dual cabinets, window's, blinds, sliding glass door opens to pool and back yard. 1ST floor all tile, Kitchen family room with stainless steel sink, island, pantry, granite counter tops, granite back splash up to cabinets, stainless steel appliances, fireplace, sliding glass door to pool / back yard and side back door to outdoor side yard patio. 1st floor guest room, bath room, laundry room with bright room lighting, granite counter top and stainless steel sink, foyer, guest closet, linen closet, great room with hanging crystal chandelier and access to both garages. 2nd floor 2 bedrooms, tile floor bathroom with dual sinks and mirrors, family room with granite counter top cabinet, Canyon Lake view and mountain views. 2nd side yard can be used for ADU, cabana's or more landscaping. Recreational facility includes community pool, spa, wading pool, kid's play area with apparatus's, gym, views, tennis courts, volleyball sand pit's and full basket ball court. Facility has a club house available for entertaining.
Property Location and Similar Properties
All
Similar
Features
Accessibility Features
- 2+ Access Exits
- 48 Inch Or More Wide Halls
- Adaptable For Elevator
- Doors - Swing In
- Parking
Appliances
- Built-In Range
- Convection Oven
- Dishwasher
- Double Oven
- Electric Oven
- Electric Range
- Electric Cooktop
- Freezer
- Disposal
- Gas Oven
- Gas Cooktop
- Gas Water Heater
- Ice Maker
- Instant Hot Water
- Microwave
- Range Hood
- Recirculated Exhaust Fan
- Refrigerator
- Self Cleaning Oven
- Vented Exhaust Fan
- Water Heater
- Water Line to Refrigerator
Architectural Style
- Mediterranean
Assessments
- None
- Unknown
Association Amenities
- Pool
- Spa/Hot Tub
- Barbecue
- Outdoor Cooking Area
- Picnic Area
Association Fee
- 179.00
Association Fee Frequency
- Monthly
Commoninterest
- None
Common Walls
- No Common Walls
Cooling
- Central Air
- Dual
- Electric
Country
- US
Days On Market
- 377
Eating Area
- Family Kitchen
- In Family Room
Electric
- 220 Volts in Kitchen
- Standard
Entry Location
- FRONT
Fencing
- Vinyl
- Wood
Fireplace Features
- Family Room
- Kitchen
- Gas
- Wood Burning
Flooring
- Tile
Foundation Details
- Slab
Garage Spaces
- 3.00
Heating
- Central
- Electric
- Fireplace(s)
- Forced Air
- Natural Gas
Interior Features
- Cathedral Ceiling(s)
- Ceiling Fan(s)
- Copper Plumbing Full
- Granite Counters
- High Ceilings
- Pantry
- Recessed Lighting
- Storage
- Two Story Ceilings
Laundry Features
- Electric Dryer Hookup
- Gas Dryer Hookup
- Individual Room
- Inside
- Washer Hookup
Levels
- Two
Living Area Source
- Assessor
Lockboxtype
- None
- See Remarks
- Seller Providing Access
Lot Features
- 0-1 Unit/Acre
- Back Yard
- Close to Clubhouse
- Cul-De-Sac
- Front Yard
- Garden
- Landscaped
- Lawn
- Level with Street
- Lot 10000-19999 Sqft
- Level
- Near Public Transit
- Park Nearby
- Paved
- Secluded
- Sprinkler System
- Sprinklers In Front
- Sprinklers In Rear
- Sprinklers Manual
- Sprinklers On Side
- Sprinklers Timer
- Utilities - Overhead
- Value In Land
- Yard
Other Structures
- Second Garage Attached
Parcel Number
- 363433009
Parking Features
- Direct Garage Access
- Driveway
- Concrete
- Driveway Level
- Garage
- Garage Faces Front
- Garage - Single Door
- Garage Door Opener
- Parking Space
- Private
Patio And Porch Features
- Concrete
- Enclosed
- Front Porch
Pool Features
- Private
- Fenced
- Filtered
- In Ground
- Salt Water
Postalcodeplus4
- 0223
Property Type
- Single Family Residence
Property Condition
- Repairs Cosmetic
- Termite Clearance
- Updated/Remodeled
Road Frontage Type
- City Street
Road Surface Type
- Paved
Roof
- Fire Retardant
- Spanish Tile
- Tile
School District
- ABC Unified
Security Features
- 24 Hour Security
- Carbon Monoxide Detector(s)
- Fire and Smoke Detection System
- Guarded
- Smoke Detector(s)
Sewer
- Public Sewer
Spa Features
- Private
- Association
- Community
- In Ground
Utilities
- Cable Available
- Cable Connected
- Electricity Available
- Electricity Connected
- Natural Gas Available
- Natural Gas Connected
- Phone Available
- Sewer Available
- Underground Utilities
- Water Available
- Water Connected
View
- Canyon
- City Lights
- Hills
- Lake
- Mountain(s)
- Neighborhood
- Panoramic
- Pool
Water Source
- Public
Window Features
- Blinds
- Double Pane Windows
- Insulated Windows
- Screens
- Tinted Windows
Year Built
- 1999
Year Built Source
- Assessor
Based on information from California Regional Multiple Listing Service, Inc. as of Jul 08, 2025. This information is for your personal, non-commercial use and may not be used for any purpose other than to identify prospective properties you may be interested in purchasing. Buyers are responsible for verifying the accuracy of all information and should investigate the data themselves or retain appropriate professionals. Information from sources other than the Listing Agent may have been included in the MLS data. Unless otherwise specified in writing, Broker/Agent has not and will not verify any information obtained from other sources. The Broker/Agent providing the information contained herein may or may not have been the Listing and/or Selling Agent.
Display of MLS data is usually deemed reliable but is NOT guaranteed accurate.
Datafeed Last updated on July 8, 2025 @ 12:00 am
©2006-2025 brokerIDXsites.com - https://brokerIDXsites.com



