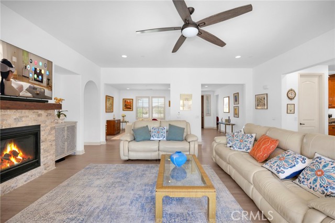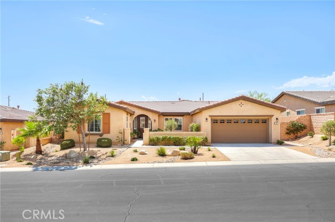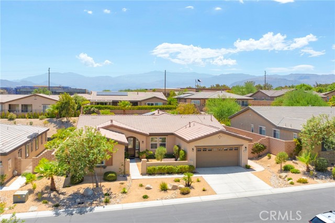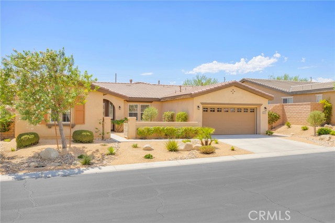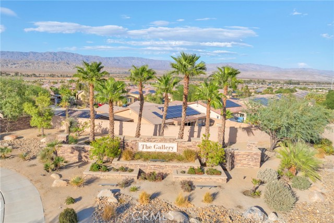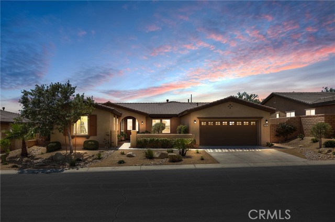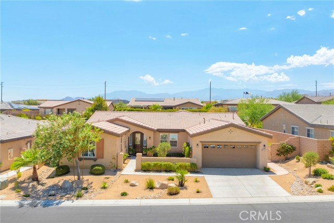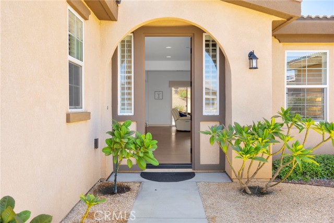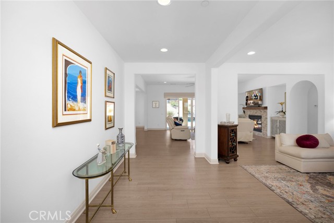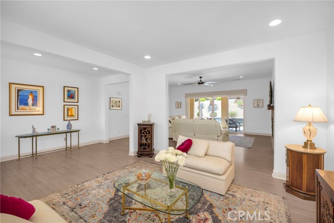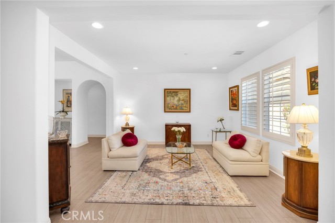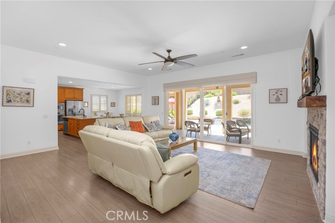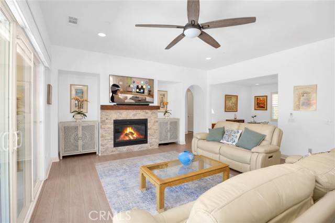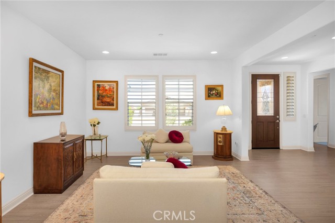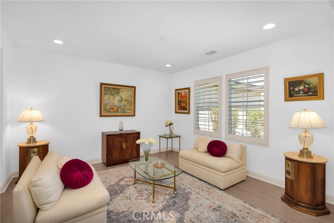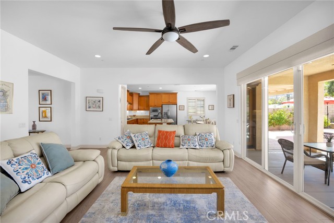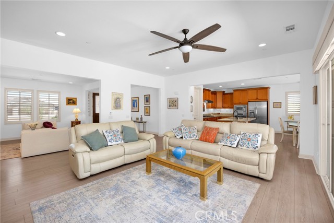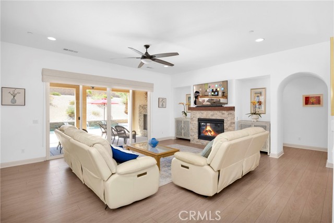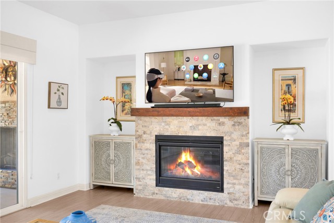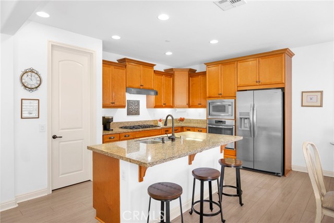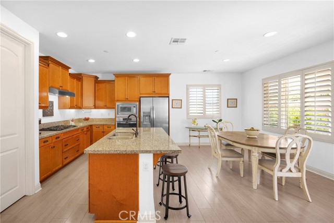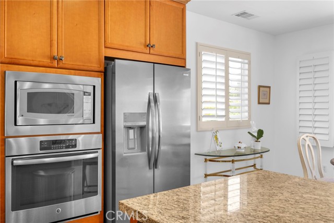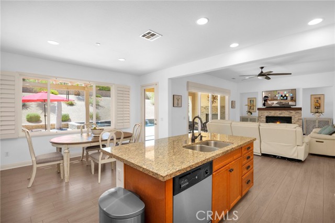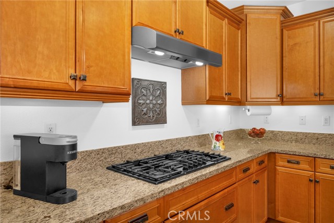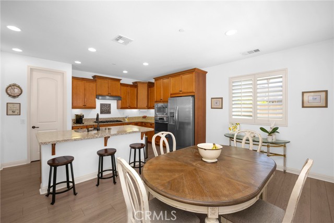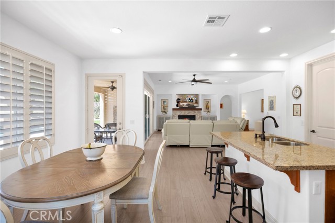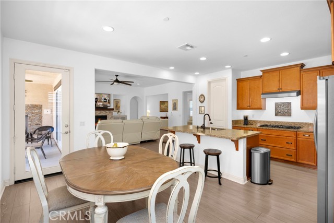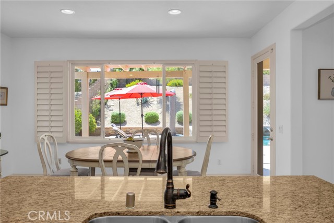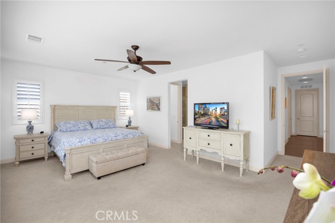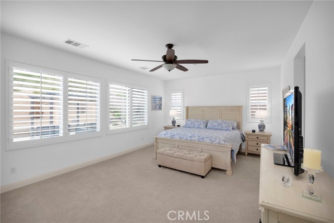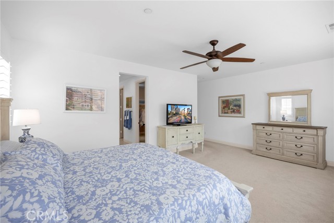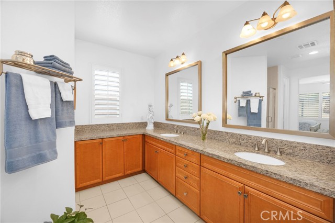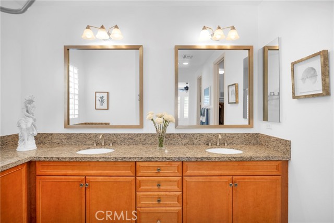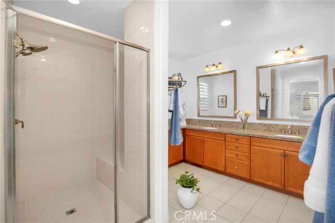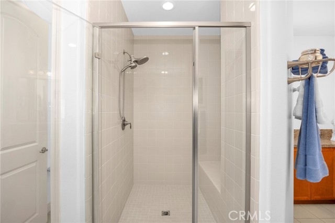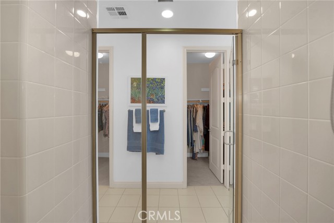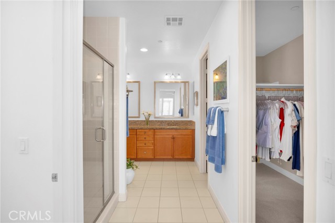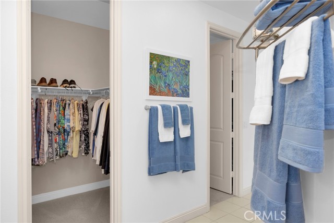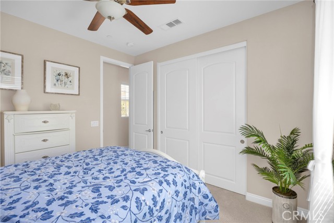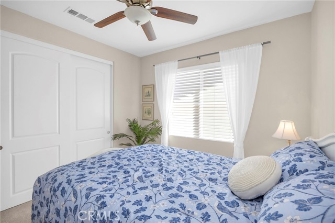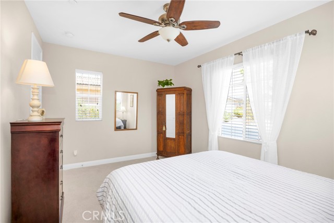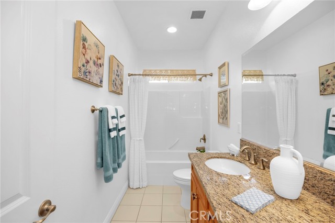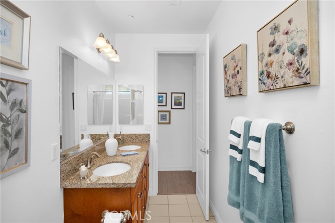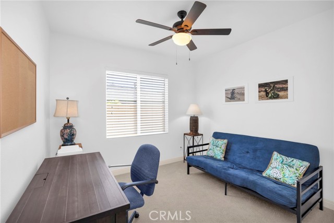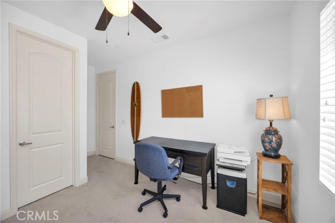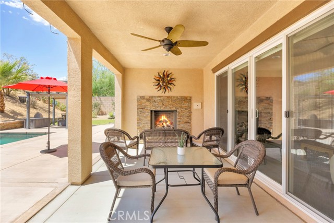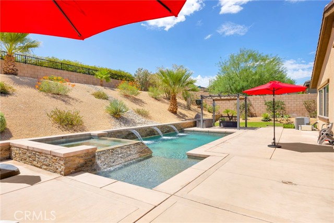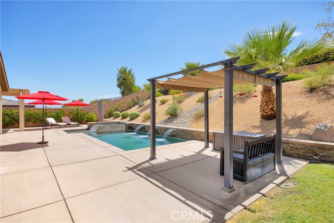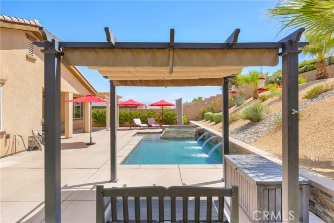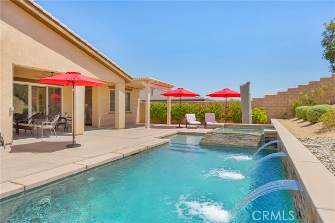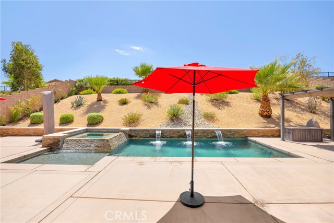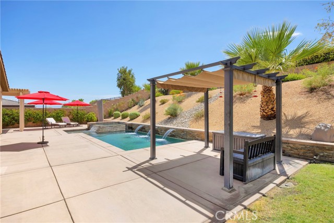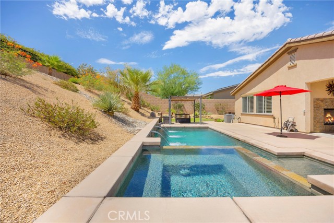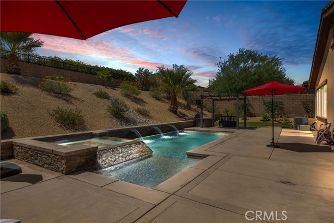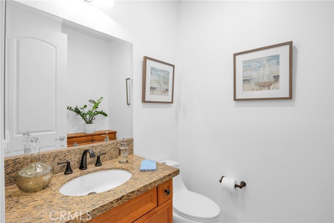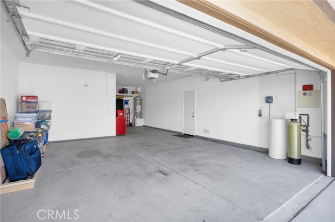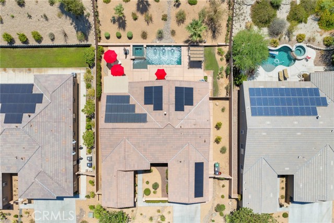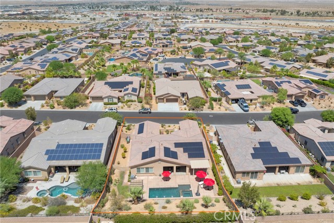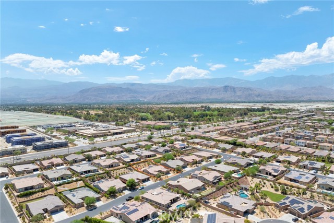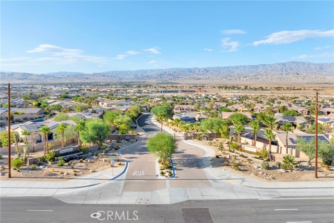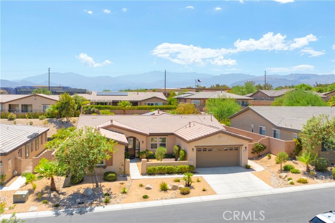Contact Kim Barron
Schedule A Showing
Request more information
- Home
- Property Search
- Search results
- 73667 Okeeffe Way, Palm Desert, CA 92211
- MLS#: OC24175625 ( Single Family Residence )
- Street Address: 73667 Okeeffe Way
- Viewed: 2
- Price: $925,000
- Price sqft: $366
- Waterfront: Yes
- Wateraccess: Yes
- Year Built: 2015
- Bldg sqft: 2529
- Bedrooms: 4
- Total Baths: 3
- Full Baths: 2
- 1/2 Baths: 1
- Garage / Parking Spaces: 2
- Days On Market: 486
- Additional Information
- County: RIVERSIDE
- City: Palm Desert
- Zipcode: 92211
- Subdivision: The Gallery (3715)
- District: Palm Springs Unified
- Elementary School: RANMIR
- Middle School: NENCO
- High School: RANMIR
- Provided by: Berkshire Hathaway HomeService
- Contact: Rachel Rachel

- DMCA Notice
-
DescriptionWelcome to your dream home at 73667 Okeeffe Way, a stunning desert oasis nestled in the heart of Palm Desert in the luxurious community, The Gallery. This exquisite 4 bedroom and 2.5 bathroom single story home offers a perfect blend of modern luxury and timeless elegance. This residence is centrally located within the neighborhood giving it a serene and quiet ambiance. When you first enter the property, you will step into an inviting floorplan that boasts high ceilings, abundant natural light, and a seamless indoor outdoor flow, creating a perfect environment for both relaxation and entertainment. This home includes plantation shutters throughout the property and a beautiful gourmet kitchen with stainless steel appliances, custom cabinetry made of maple, granite countertops, a large center island and a large walk in pantry. Retreat to the luxurious master suite, complete with a spacious bedroom, walk in closet, and spa like ensuite bathroom with dual vanities, and glass enclosed shower. There are two more spacious bedrooms and an additional room that can be used as a guest bedroom or home office setup. Throughout the home you will find high end finishes, including beautiful laminate and tile flooring, crown molding, custom lighting fixtures, and large windows adorned with stylish treatments. Enjoy breathtaking views of the surrounding mountains and desert landscape of the Coachella Valley just outside in the very private, and beautifully landscaped covered patio and backyard which includes a sparkling saltwater pool with waterfalls, spa, and misters for those warm desert nights. The home is also equipped with double pane windows, a new HVAC system, and solar panels that are OWNED as this home is designed to minimize utility costs. There is also a large laundry room that is attached to the garage for easy convenience. The garage is spacious and can easily fit 3 cars if needed and the driveway has room for two additional cars. Street parking is easy with no permits required making it easy for friends and family to visit comfortably. THERE IS A LOW HOA THAT IS ONLY $170 PER MONTH which also includes cable and internet!!!! Located near top rated schools, a block away from the new Disney Cotino resort, El Paseo, fine dining, and golf courses, this home offers unparalleled access to the best of Palm Desert living. Discover the perfect balance of sophistication and serenity at 73667 Okeeffe Way either for your new vacation home or primary residence.
Property Location and Similar Properties
All
Similar
Features
Appliances
- Dishwasher
- Electric Oven
- Gas Range
- Microwave
- Refrigerator
Architectural Style
- Mediterranean
Assessments
- None
Association Amenities
- Cable TV
- Management
- Controlled Access
Association Fee
- 170.00
Association Fee Frequency
- Monthly
Builder Model
- Ponderosa
Commoninterest
- Planned Development
Common Walls
- No Common Walls
Construction Materials
- Stucco
Cooling
- Central Air
Country
- US
Days On Market
- 154
Eating Area
- Breakfast Counter / Bar
- Family Kitchen
- In Kitchen
Elementary School
- RANMIR
Elementaryschool
- Rancho Mirage
Entry Location
- First Level
Exclusions
- Personal Art
Fencing
- Block
Fireplace Features
- Family Room
- Outside
Flooring
- Carpet
- Laminate
- Tile
Foundation Details
- Slab
Garage Spaces
- 2.00
Heating
- Central
- Natural Gas
High School
- RANMIR
Highschool
- Rancho Mirage
Inclusions
- Refrigerator
- Washer and Dryer.
Interior Features
- Ceiling Fan(s)
- Crown Molding
- Granite Counters
- Open Floorplan
- Pantry
Laundry Features
- Dryer Included
- Individual Room
- Washer Included
Levels
- One
Living Area Source
- Assessor
Lockboxtype
- Combo
Lot Features
- 0-1 Unit/Acre
- Desert Front
- Landscaped
- Lot 10000-19999 Sqft
- Paved
- Rocks
- Sprinkler System
- Sprinklers In Front
Middle School
- NENCO
Middleorjuniorschool
- Nellie N. Coffman
Parcel Number
- 694270056
Parking Features
- Direct Garage Access
- Driveway
- Garage
Patio And Porch Features
- Covered
- Enclosed
- Patio
Pool Features
- Private
- In Ground
- Salt Water
- Waterfall
Postalcodeplus4
- 4536
Property Type
- Single Family Residence
Property Condition
- Turnkey
Road Frontage Type
- City Street
Road Surface Type
- Paved
Roof
- Tile
School District
- Palm Springs Unified
Security Features
- Carbon Monoxide Detector(s)
- Card/Code Access
- Gated Community
- Resident Manager
- Smoke Detector(s)
Sewer
- Public Sewer
Spa Features
- Private
- In Ground
Subdivision Name Other
- The Gallery (3715)
Uncovered Spaces
- 0.00
Utilities
- Cable Available
- Electricity Available
- Natural Gas Available
- Phone Available
- Water Available
View
- Desert
- Mountain(s)
Virtual Tour Url
- https://view.spiro.media/order/008045f5-efe5-4bbe-8021-58cb94630bbb?branding=false
Water Source
- Public
Window Features
- Blinds
- Custom Covering
- Double Pane Windows
- Plantation Shutters
Year Built
- 2015
Year Built Source
- Public Records
Based on information from California Regional Multiple Listing Service, Inc. as of Oct 29, 2025. This information is for your personal, non-commercial use and may not be used for any purpose other than to identify prospective properties you may be interested in purchasing. Buyers are responsible for verifying the accuracy of all information and should investigate the data themselves or retain appropriate professionals. Information from sources other than the Listing Agent may have been included in the MLS data. Unless otherwise specified in writing, Broker/Agent has not and will not verify any information obtained from other sources. The Broker/Agent providing the information contained herein may or may not have been the Listing and/or Selling Agent.
Display of MLS data is usually deemed reliable but is NOT guaranteed accurate.
Datafeed Last updated on October 29, 2025 @ 12:00 am
©2006-2025 brokerIDXsites.com - https://brokerIDXsites.com


