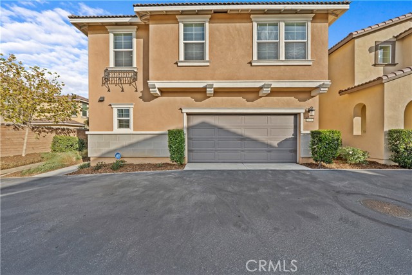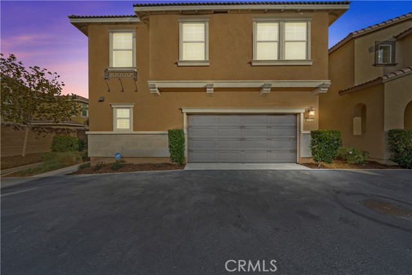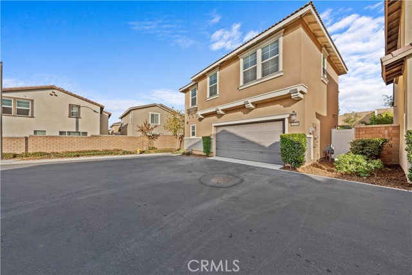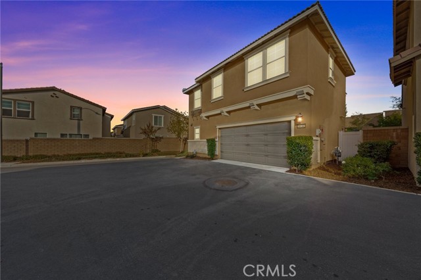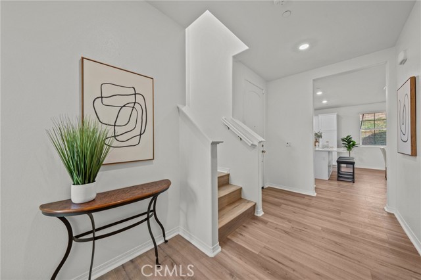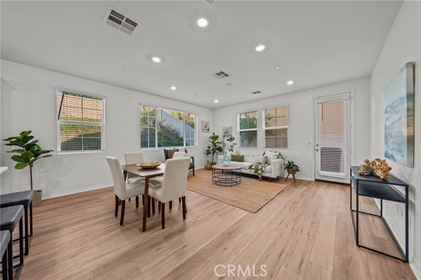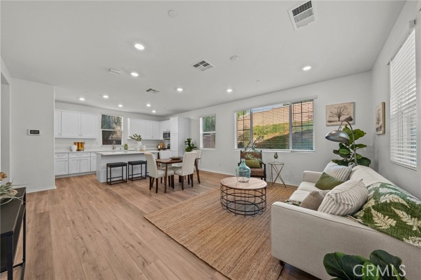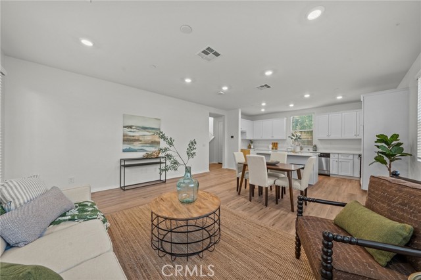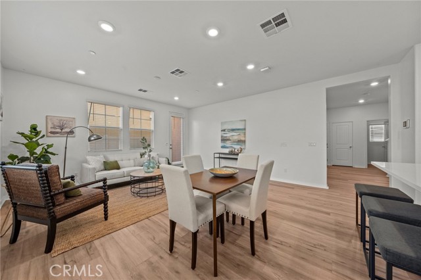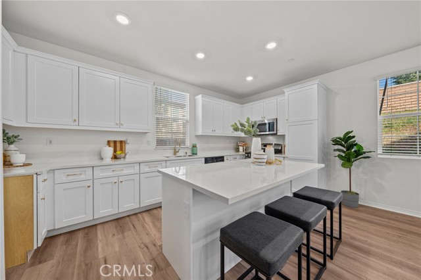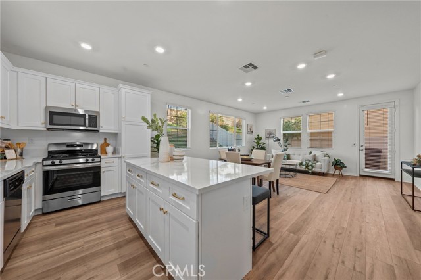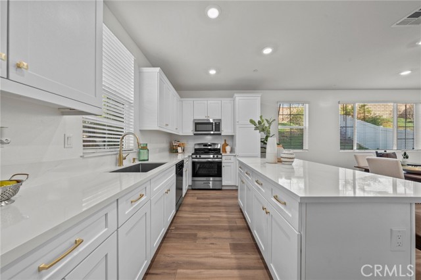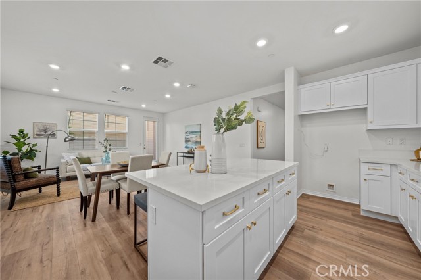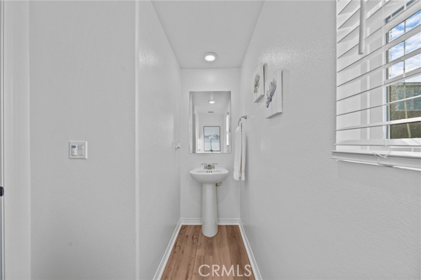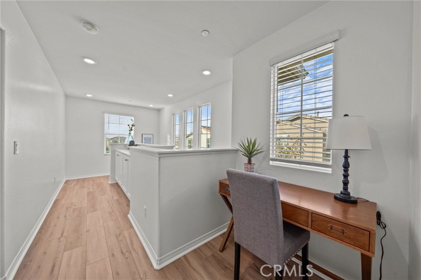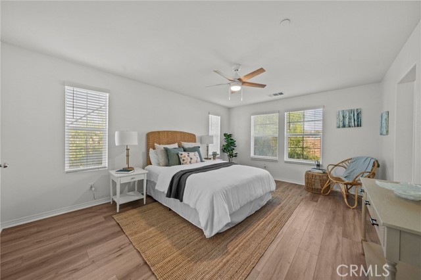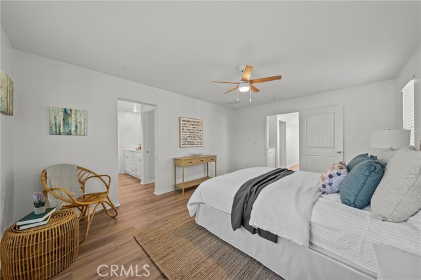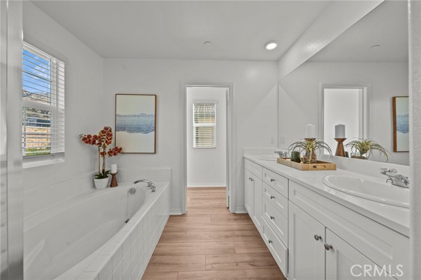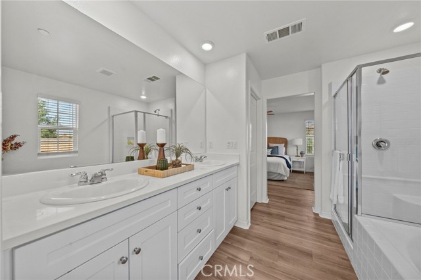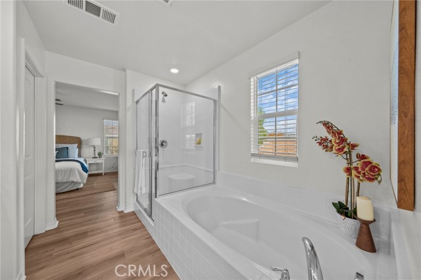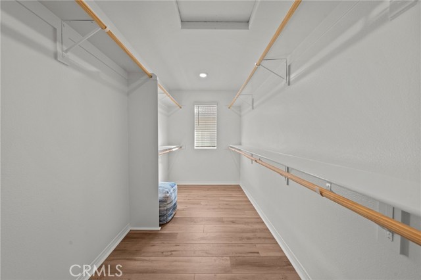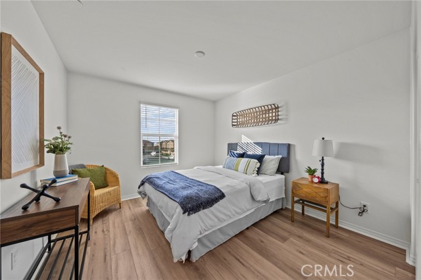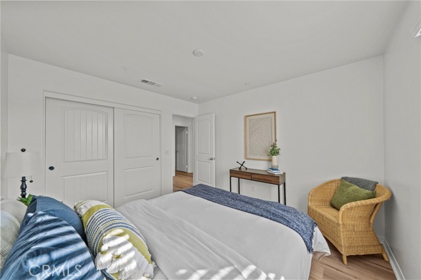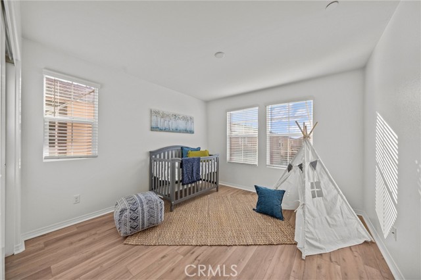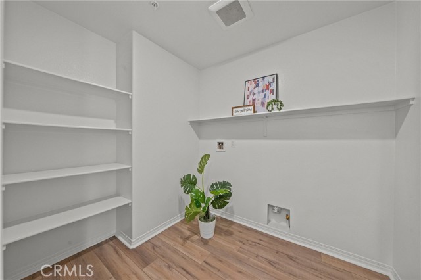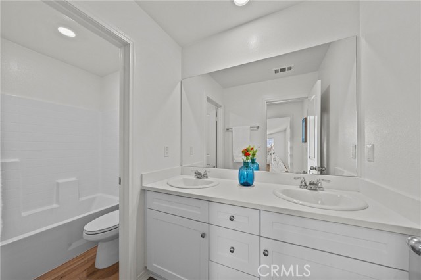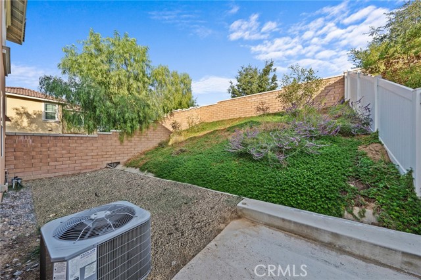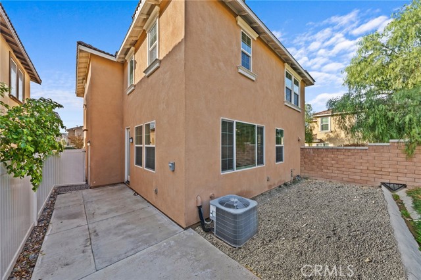Contact Kim Barron
Schedule A Showing
Request more information
- Home
- Property Search
- Search results
- 20102 Cold Canyon Court, Riverside, CA 92507
- MLS#: IV24176767 ( Condominium )
- Street Address: 20102 Cold Canyon Court
- Viewed: 4
- Price: $595,000
- Price sqft: $331
- Waterfront: No
- Year Built: 2019
- Bldg sqft: 1797
- Bedrooms: 3
- Total Baths: 3
- Full Baths: 2
- 1/2 Baths: 1
- Garage / Parking Spaces: 2
- Days On Market: 387
- Additional Information
- County: RIVERSIDE
- City: Riverside
- Zipcode: 92507
- District: Riverside Unified
- Middle School: UNIVER
- High School: NORTH
- Provided by: NEST REAL ESTATE
- Contact: ARIANNA ARIANNA

- DMCA Notice
-
DescriptionWelcome to your new home in the highly desirable Bayberry Community in Riverside! This exquisite 3 bedroom, 2.5 bathroom home, built in 2019, is newly remodeled and offers a bright and welcoming living space. Step inside to find a freshly painted interior with bright white walls that enhance the abundant natural light throughout. As you walk into the home you'll enter the newly renovated kitchen with sleek white cabinets, quartz countertops, gold finishes, and natural wood like flooring that flows effortlessly into the open concept living room. As you approach the staircase you'll see a half bath perfect for guests. The upper level hosts a convenient laundry room and three spacious bedrooms, including a luxurious master suite complete with a large walk in closet. This homes prime location offers quick access to UC Riverside, Downtown Riverside, and major freeways (215, 60, 91), making your commute a breeze. Enjoy the benefits of living in a gated community with a minimal HOA fee, a very low tax rate, and proximity to local amenities including a children's playground, dog park, & basketball courts! With its upgraded features, corner lot privacy, and unbeatable location, this Riverside gem is a rare find. Schedule your private tour today and experience all this home has to offer!
Property Location and Similar Properties
All
Similar
Features
Appliances
- Dishwasher
- Disposal
- Gas Oven
- Gas Range
- Microwave
Architectural Style
- Modern
Assessments
- Special Assessments
Association Amenities
- Picnic Area
Association Fee
- 193.00
Association Fee Frequency
- Monthly
Builder Name
- Lennar
Commoninterest
- Condominium
Common Walls
- No Common Walls
Cooling
- Central Air
Country
- US
Days On Market
- 41
Eating Area
- Area
Entry Location
- Front Door
Exclusions
- Staging Furniture
Fencing
- Brick
- Vinyl
Fireplace Features
- None
Flooring
- Carpet
- Laminate
Garage Spaces
- 2.00
Heating
- Central
High School
- NORTH
Highschool
- North
Inclusions
- Ring Doorbell
- Security System
Interior Features
- Ceiling Fan(s)
- Open Floorplan
- Quartz Counters
Laundry Features
- Individual Room
- Upper Level
Levels
- Two
Living Area Source
- Assessor
Lockboxtype
- Supra
Lockboxversion
- Supra
Middle School
- UNIVER
Middleorjuniorschool
- University
Parcel Number
- 255662011
Parking Features
- Garage Faces Front
- Garage Door Opener
- Street
Patio And Porch Features
- Patio
Pool Features
- None
Postalcodeplus4
- 1849
Property Type
- Condominium
Property Condition
- Updated/Remodeled
Road Surface Type
- Paved
Roof
- Tile
School District
- Riverside Unified
Security Features
- Carbon Monoxide Detector(s)
- Gated Community
- Security System
Sewer
- Public Sewer
Spa Features
- None
Utilities
- Cable Available
- Electricity Connected
- Natural Gas Connected
- Phone Available
- Water Connected
View
- Mountain(s)
- Neighborhood
Water Source
- Public
Year Built
- 2019
Year Built Source
- Public Records
Based on information from California Regional Multiple Listing Service, Inc. as of Sep 16, 2025. This information is for your personal, non-commercial use and may not be used for any purpose other than to identify prospective properties you may be interested in purchasing. Buyers are responsible for verifying the accuracy of all information and should investigate the data themselves or retain appropriate professionals. Information from sources other than the Listing Agent may have been included in the MLS data. Unless otherwise specified in writing, Broker/Agent has not and will not verify any information obtained from other sources. The Broker/Agent providing the information contained herein may or may not have been the Listing and/or Selling Agent.
Display of MLS data is usually deemed reliable but is NOT guaranteed accurate.
Datafeed Last updated on September 16, 2025 @ 12:00 am
©2006-2025 brokerIDXsites.com - https://brokerIDXsites.com


