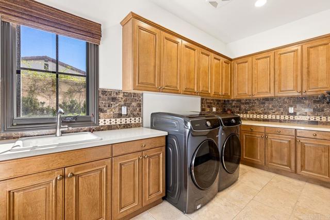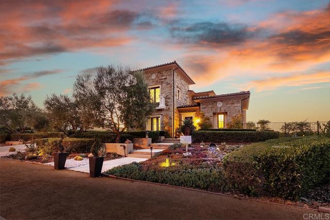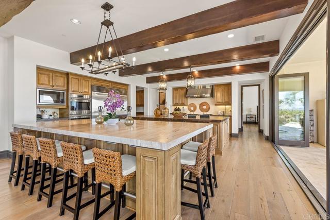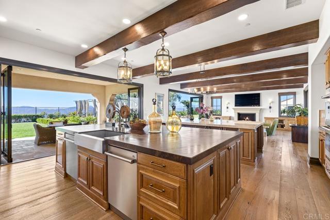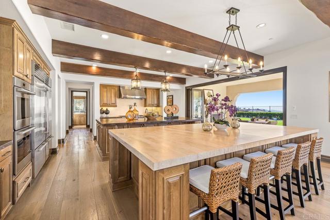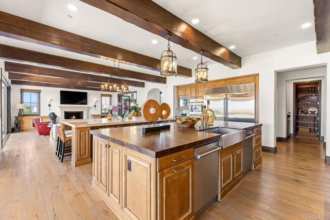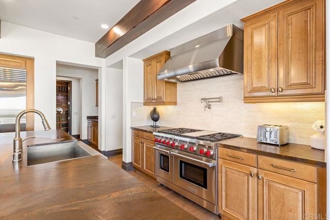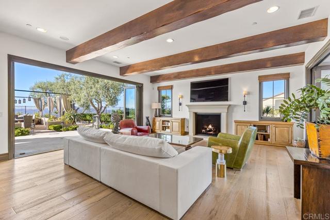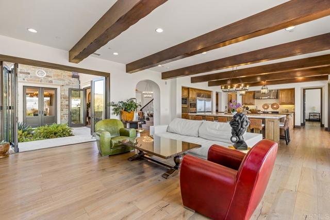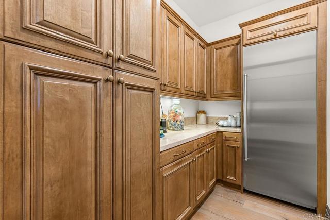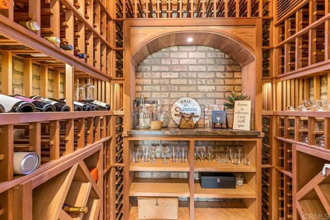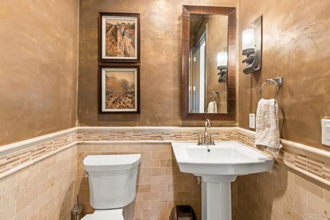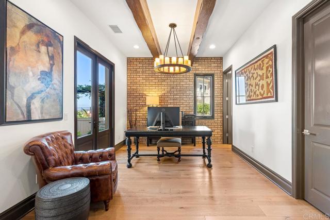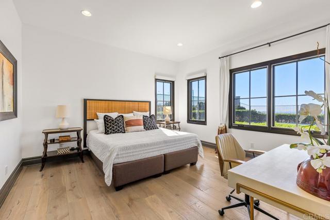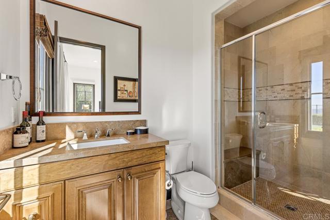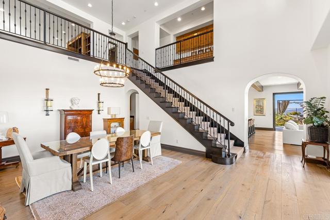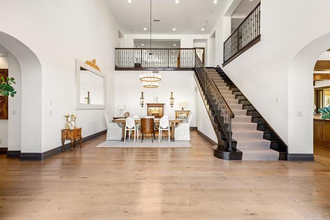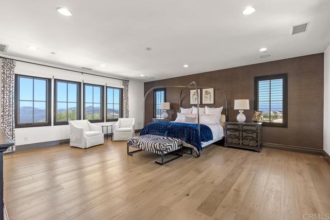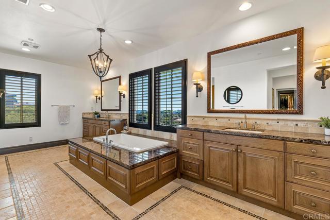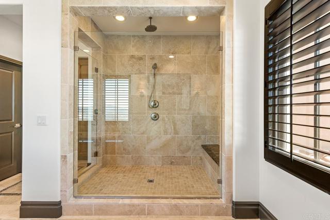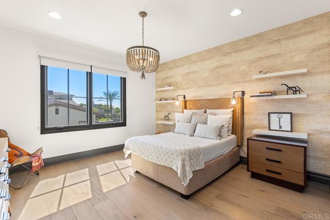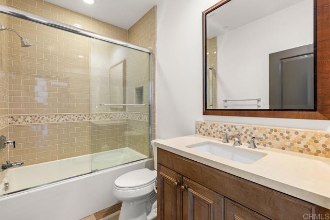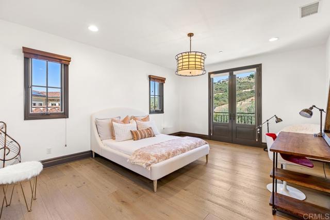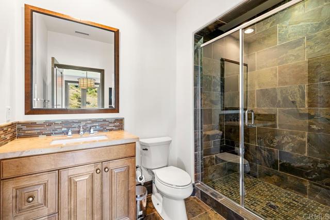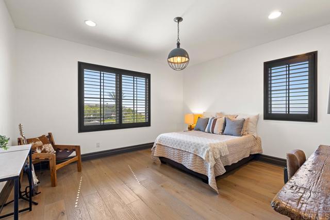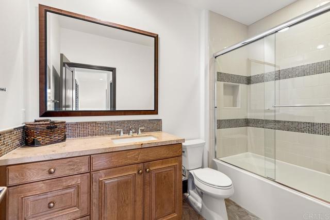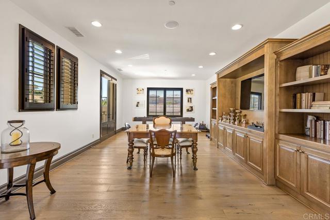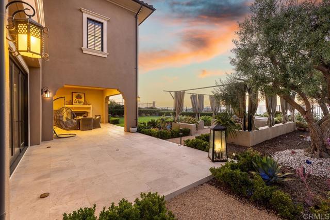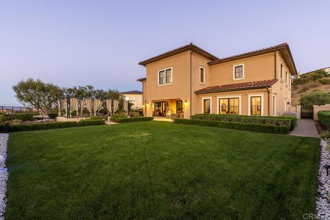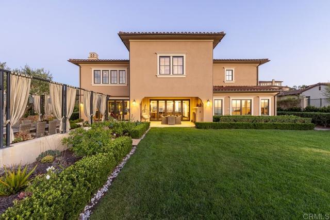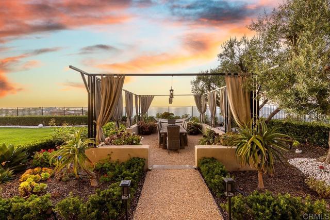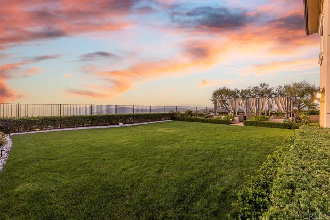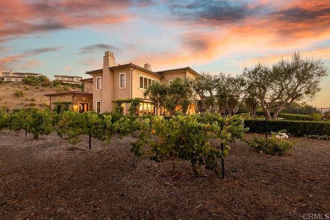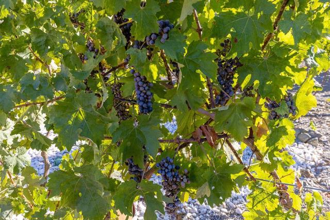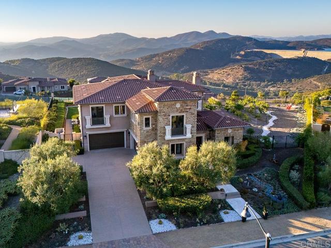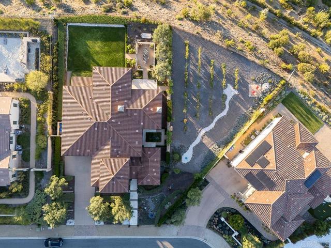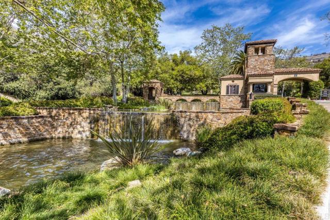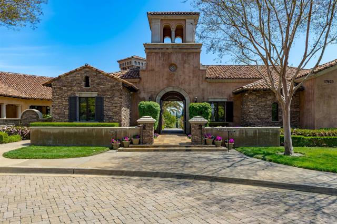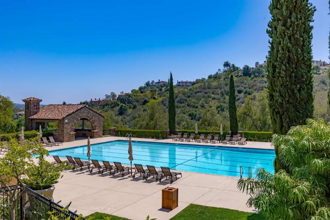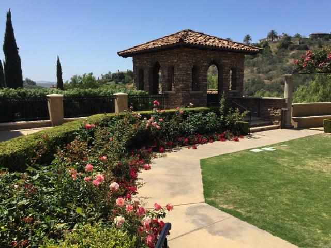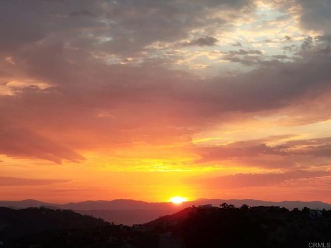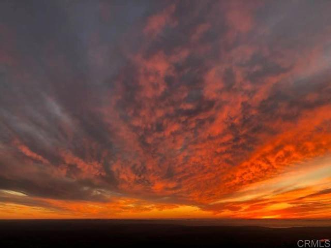Contact Kim Barron
Schedule A Showing
Request more information
- Home
- Property Search
- Search results
- 18264 Avenida Manantial, Rancho Santa Fe, CA 92067
- MLS#: NDP2407652 ( Single Family Residence )
- Street Address: 18264 Avenida Manantial
- Viewed: 17
- Price: $3,880,000
- Price sqft: $727
- Waterfront: No
- Year Built: 2015
- Bldg sqft: 5335
- Bedrooms: 5
- Total Baths: 7
- Full Baths: 5
- 1/2 Baths: 2
- Garage / Parking Spaces: 8
- Days On Market: 504
- Additional Information
- County: SAN DIEGO
- City: Rancho Santa Fe
- Zipcode: 92067
- District: Escondido Union
- Provided by: Berkshire Hathaway HomeService
- Contact: Gregory Gregory

- DMCA Notice
-
DescriptionThis stunning former model home, showcasing exceptional craftsmanship and numerous upgrades, offers unparalleled luxury and serenity. From the moment you arrive, you'll appreciate the refined exterior and beautifully landscaped grounds. Set on an oversized lot, this property provides privacy and breathtaking panoramic views extending from the ocean to snow capped mountains. Each window and outdoor space is designed to capture the stunning natural landscape. Inside, the home exudes contemporary elegance with high end finishes and a warm, inviting atmosphere. The open concept living spaces are perfect for relaxing or entertaining. The gourmet kitchen is a standout feature, equipped with state of the art appliances, custom cabinetry, and two spacious islands. A butlers pantry adds convenience and sophistication, making it ideal for both casual meals and elaborate dinners. As evening falls, enjoy mesmerizing sunset views from the outdoor living areas, designed for relaxation and entertainment. The al fresco dining space offers a perfect setting to savor meals while taking in the tranquil surroundings. A unique aspect of this property is its own Pinot Noir vineyard, enhancing the home's charm and providing an opportunity to cultivate your own wine. Residents of Cielo benefit from a wealth of amenities, including a full gym, clubhouses, tennis and pickle ball courts, playgrounds, volleyball & basketball courts and more. The community also hosts a variety of events, ensuring theres always something for everyone. This residence epitomizes modern luxury with its sophisticated design, exceptional comfort, and stunning views. It offers a peaceful and private retreat, making it a rare gem in an exclusive community. Welcome to your new home, where every detail has been thoughtfully crafted for elegance and comfort. Experience the perfect blend of modern luxury and natural beauty in this exquisite retreat. For more home details and photos visit uppercielo.com
Property Location and Similar Properties
All
Similar
Features
Assessments
- None
Association Amenities
- Banquet Facilities
- Barbecue
- Card Room
- Clubhouse
- Guard
- Gym/Ex Room
- Management
- Pets Permitted
- Picnic Area
- Pool
- Recreational Park
- Sauna
- Security
- Spa/Hot Tub
- Sport Court
- Tennis Court(s)
- Maintenance Grounds
- Pickleball
Association Fee
- 730.00
Association Fee Frequency
- Monthly
Common Walls
- No Common Walls
Cooling
- Central Air
- Dual
- Electric
- High Efficiency
Entry Location
- South
Exclusions
- Water softener in garage is leased
Fireplace Features
- Family Room
- Gas
- Patio
Flooring
- Wood
Garage Spaces
- 4.00
Interior Features
- Beamed Ceilings
- Brick Walls
- Built-in Features
- Cathedral Ceiling(s)
- Ceiling Fan(s)
- Crown Molding
- Granite Counters
- Recessed Lighting
Laundry Features
- Dryer Included
- Individual Room
- Washer Included
Levels
- Two
Living Area Source
- Public Records
Lot Dimensions Source
- Public Records
Lot Features
- 0-1 Unit/Acre
- Agricultural - Vine/Vineyard
- Close to Clubhouse
- Cul-De-Sac
- Garden
Parcel Number
- 2646701900
Parking Features
- Built-In Storage
- Garage
Pool Features
- None
- Permits
Property Type
- Single Family Residence
School District
- Escondido Union
Sewer
- Public Sewer
Uncovered Spaces
- 4.00
View
- Catalina
- Hills
- Mountain(s)
- Neighborhood
- Ocean
- Panoramic
Views
- 17
Virtual Tour Url
- https://my.matterport.com/show/?m=KkgTSQjTeuY
Year Built
- 2015
Zoning
- R-1
Based on information from California Regional Multiple Listing Service, Inc. as of Jan 11, 2026. This information is for your personal, non-commercial use and may not be used for any purpose other than to identify prospective properties you may be interested in purchasing. Buyers are responsible for verifying the accuracy of all information and should investigate the data themselves or retain appropriate professionals. Information from sources other than the Listing Agent may have been included in the MLS data. Unless otherwise specified in writing, Broker/Agent has not and will not verify any information obtained from other sources. The Broker/Agent providing the information contained herein may or may not have been the Listing and/or Selling Agent.
Display of MLS data is usually deemed reliable but is NOT guaranteed accurate.
Datafeed Last updated on January 11, 2026 @ 12:00 am
©2006-2026 brokerIDXsites.com - https://brokerIDXsites.com


