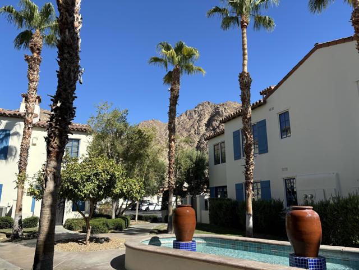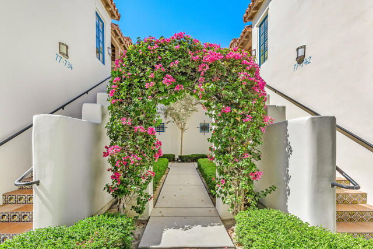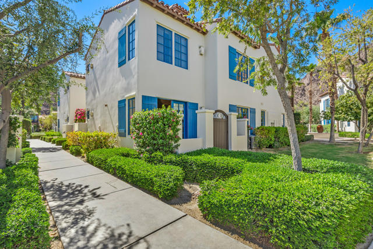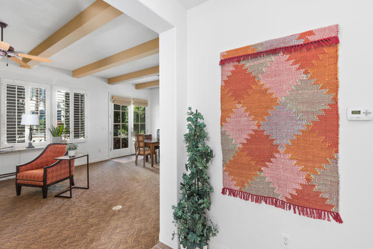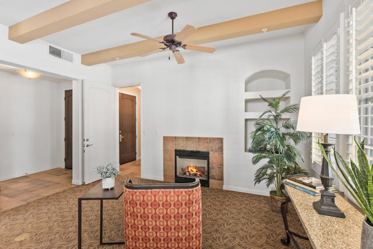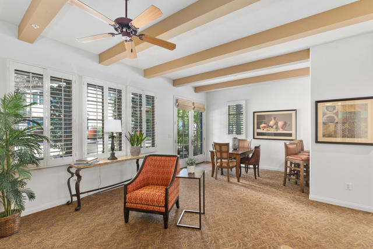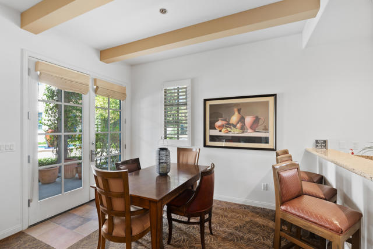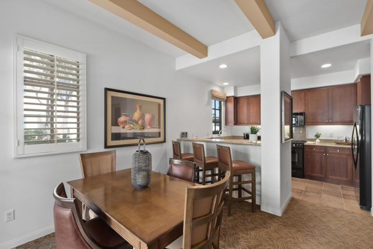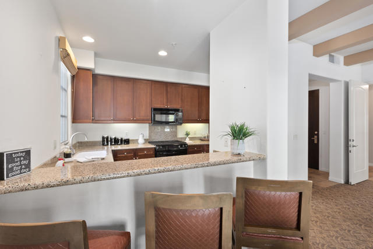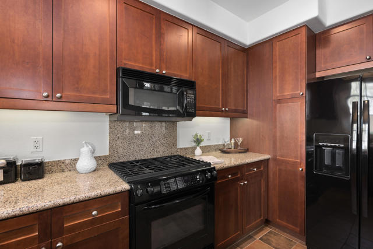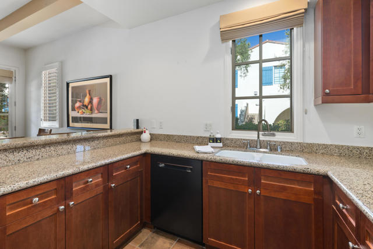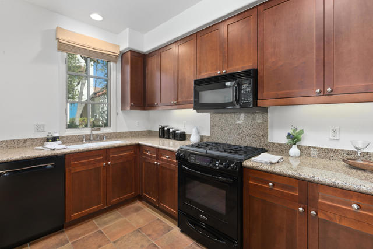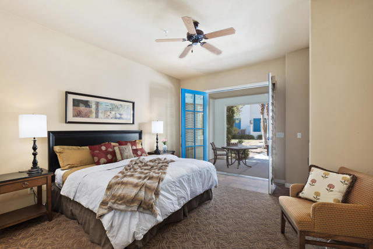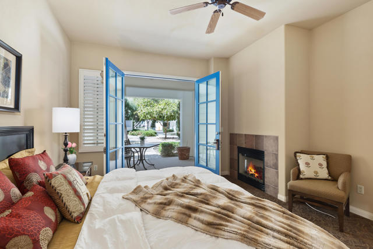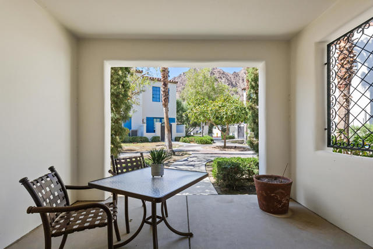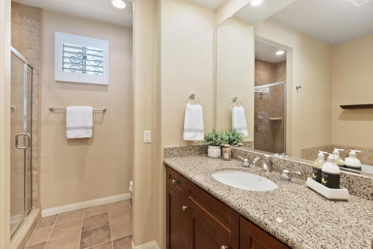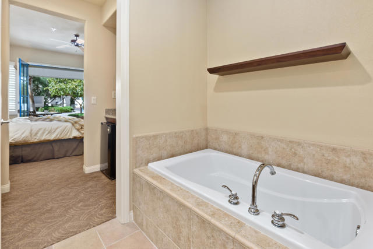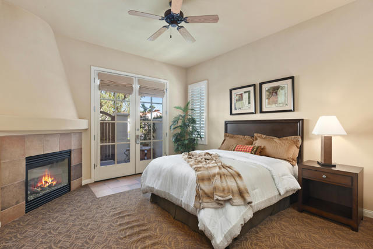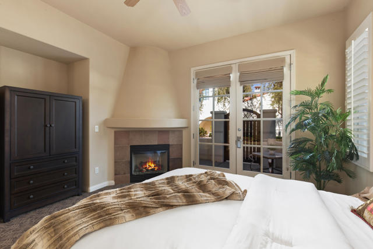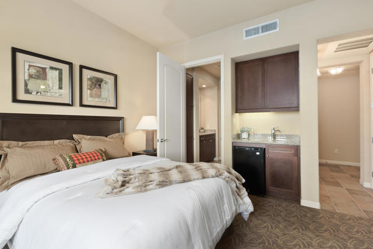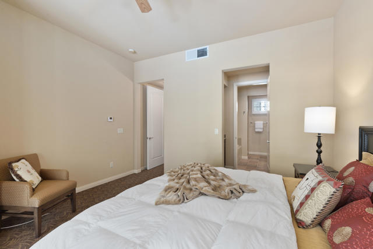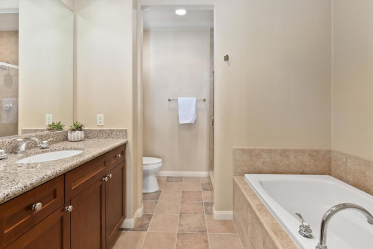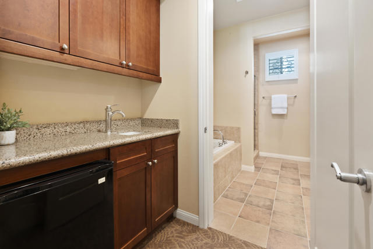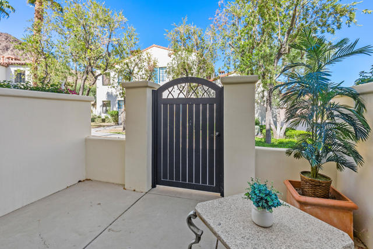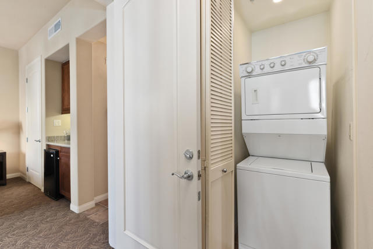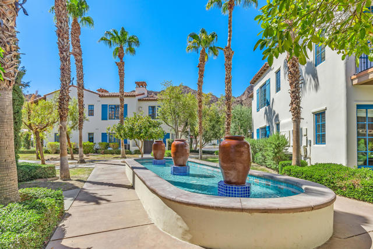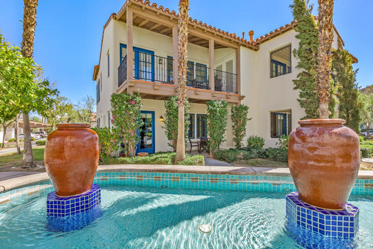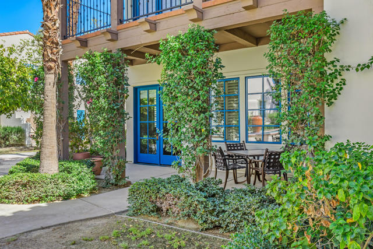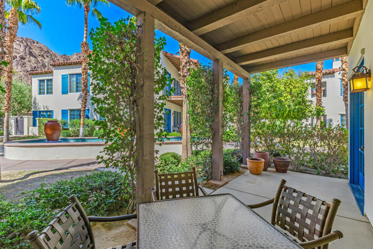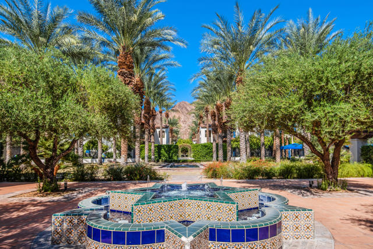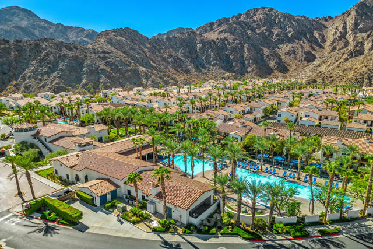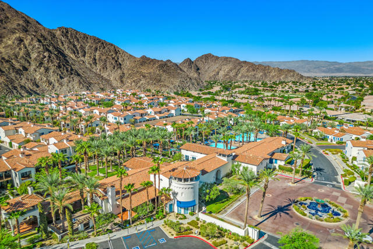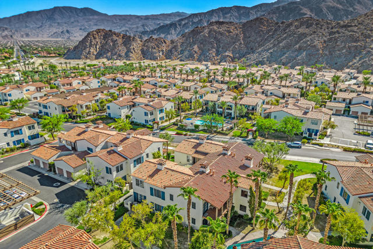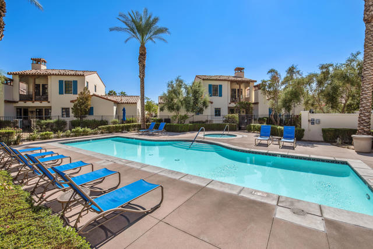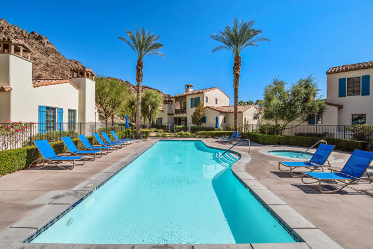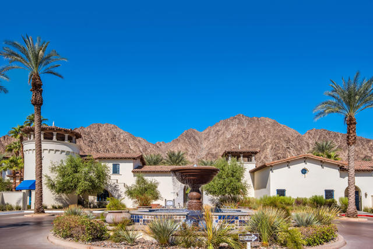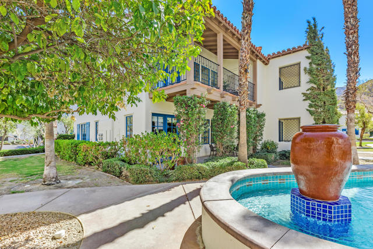Contact Kim Barron
Schedule A Showing
Request more information
- Home
- Property Search
- Search results
- 77738 Heritage Drive, La Quinta, CA 92253
- MLS#: 219115347DA ( Condominium )
- Street Address: 77738 Heritage Drive
- Viewed: 6
- Price: $825,000
- Price sqft: $484
- Waterfront: No
- Year Built: 2006
- Bldg sqft: 1706
- Bedrooms: 3
- Total Baths: 3
- Full Baths: 3
- Garage / Parking Spaces: 1
- Days On Market: 385
- Additional Information
- County: RIVERSIDE
- City: La Quinta
- Zipcode: 92253
- Subdivision: Legacy Villas
- Building: Legacy Villas
- Provided by: Coldwell Banker Realty
- Contact: Ron Ron

- DMCA Notice
-
DescriptionDiscover a rare opportunity to own a ground floor 3 bedroom, 3 bathroom villa in Legacy Villas, being sold by its original owner. This meticulously maintained unit has never been rented out, showcasing the pride of ownership. The main covered patio offers stunning views, overlooking a large fountain with the mountains as a breathtaking backdrop.Just steps away, you'll find a satellite pool, one of the 12 pools and 11 spas available within the community. Legacy Villas is short term rental friendly, and with the villa's 3 lockout units, you have lots of rental flexibility. Each lockout unit features its own private quarters complete with a fireplace, patio, and full bathroom, offering privacy and comfort.The community boasts a top notch fitness center, clubhouse, scenic walking paths, and a large main pool area with kiddie fountains and a lap pool. Located near Old Town La Quinta and adjacent to the award winning La Quinta Resort & Spa, this villa is the perfect starting point for your desert experience. Maximize your investment and embrace the luxurious lifestyle Legacy Villas offers!
Property Location and Similar Properties
All
Similar
Features
Appliances
- Gas Range
- Microwave
- Electric Oven
- Vented Exhaust Fan
- Water Line to Refrigerator
- Refrigerator
- Disposal
- Freezer
- Dishwasher
- Gas Water Heater
- Range Hood
Architectural Style
- Mediterranean
Association Amenities
- Barbecue
- Pet Rules
- Management
- Meeting Room
- Maintenance Grounds
- Gym/Ex Room
- Clubhouse
- Controlled Access
- Banquet Facilities
- Trash
- Security
- Cable TV
- Clubhouse Paid
Association Fee
- 835.00
Association Fee Frequency
- Monthly
Builder Model
- Plan 3 Villa
Builder Name
- Centex
Carport Spaces
- 1.00
Construction Materials
- Stucco
Country
- US
Door Features
- French Doors
Eating Area
- Breakfast Counter / Bar
- Dining Room
Electric
- 220 Volts in Kitchen
- 220 Volts in Laundry
Fencing
- Stucco Wall
Fireplace Features
- Gas Starter
- Gas
- Great Room
- See Remarks
- Primary Bedroom
Flooring
- Carpet
- Tile
Foundation Details
- Slab
Garage Spaces
- 0.00
Heating
- Central
- Forced Air
- Fireplace(s)
- Natural Gas
Interior Features
- High Ceilings
- Recessed Lighting
- Open Floorplan
- Partially Furnished
Laundry Features
- In Closet
Levels
- One
Living Area Source
- Assessor
Lockboxtype
- Supra
Lot Features
- Landscaped
- Sprinkler System
- Sprinklers Timer
- Planned Unit Development
Parcel Number
- 658425072
Parking Features
- Assigned
- Unassigned
Patio And Porch Features
- Covered
- Concrete
Pool Features
- Gunite
- In Ground
- Electric Heat
- Exercise Pool
- Community
Property Type
- Condominium
Property Condition
- Updated/Remodeled
Roof
- Tile
Security Features
- 24 Hour Security
- Gated Community
Spa Features
- Community
- Heated
- Gunite
Subdivision Name Other
- Legacy Villas
Uncovered Spaces
- 0.00
Utilities
- Cable Available
View
- Mountain(s)
Virtual Tour Url
- https://tours.previewfirst.com/ml/145555
Window Features
- Double Pane Windows
- Shutters
Year Built
- 2006
Year Built Source
- Assessor
Based on information from California Regional Multiple Listing Service, Inc. as of Sep 01, 2025. This information is for your personal, non-commercial use and may not be used for any purpose other than to identify prospective properties you may be interested in purchasing. Buyers are responsible for verifying the accuracy of all information and should investigate the data themselves or retain appropriate professionals. Information from sources other than the Listing Agent may have been included in the MLS data. Unless otherwise specified in writing, Broker/Agent has not and will not verify any information obtained from other sources. The Broker/Agent providing the information contained herein may or may not have been the Listing and/or Selling Agent.
Display of MLS data is usually deemed reliable but is NOT guaranteed accurate.
Datafeed Last updated on September 1, 2025 @ 12:00 am
©2006-2025 brokerIDXsites.com - https://brokerIDXsites.com


