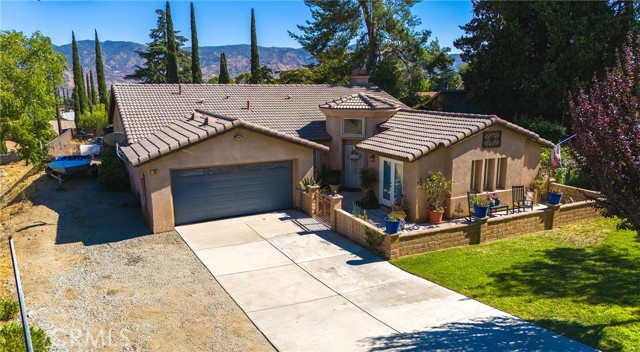Contact Kim Barron
Schedule A Showing
Request more information
- Home
- Property Search
- Search results
- 280 Summit Drive, Banning, CA 92220
- MLS#: PW24166739 ( Single Family Residence )
- Street Address: 280 Summit Drive
- Viewed: 1
- Price: $569,900
- Price sqft: $242
- Waterfront: No
- Year Built: 2007
- Bldg sqft: 2354
- Bedrooms: 4
- Total Baths: 2
- Full Baths: 2
- Garage / Parking Spaces: 2
- Days On Market: 324
- Additional Information
- County: RIVERSIDE
- City: Banning
- Zipcode: 92220
- Subdivision: Solera (slra)
- District: Banning Unified
- High School: BANNIN
- Provided by: eXp Realty of California Inc
- Contact: David David

- DMCA Notice
-
DescriptionSpacious and Secluded 4 Bedroom Single Story Home. **Privacy is Yours in this Home. **End of a quiet street. **No immediate neighbors on either side. Kids play paradise. Biking, Hiking, walk your dogs in this quiet secluded neighborhood **Meticulously maintained single story residence offering 4 bedrooms and 2 bathrooms within 2,350 square feet of elegant living space. **Features a front Casita or Mother in law quarters that can easily be sealed off and used as an income producing apartment with it's own entrance. **Step inside this open floor plan to find a newly updated interior showcasing stylish ceramic wood plank tile flooring throughout. **Gourmet kitchen, featuring luxurious granite countertops, an abundance of wood cabinets with convenient pullout drawers, and storage space for all your kitchen essentials. **Mature apple, persimmon, and lemon trees that enhance the propertys appeal. The back patio is designed for relaxation and entertainment, featuring custom stamped concrete that adds a touch of elegance. **LOT is 12,632 square feet, includes a designated GARDEN AREA, car cover and a shed in back. The property also offers RV parking and ample additional parking space. **Concrete tile roof is in stellar condition, adding to the propertys durability and low maintenance appeal. This exceptional home combines modern comforts with a serene setting, offering a perfect blend of functionality, elegance, and outdoor space. Dont miss the opportunity to make this beautiful property your own.
Property Location and Similar Properties
All
Similar
Features
Appliances
- Dishwasher
- Gas Oven
- Gas Range
- Refrigerator
Architectural Style
- Custom Built
Assessments
- Special Assessments
Association Fee
- 0.00
Commoninterest
- None
Common Walls
- No Common Walls
Cooling
- Central Air
Country
- US
Days On Market
- 64
Direction Faces
- North
Eating Area
- Breakfast Counter / Bar
- Dining Room
- In Kitchen
Entry Location
- front
Fireplace Features
- Family Room
- Gas
Flooring
- Tile
Foundation Details
- Slab
Garage Spaces
- 2.00
Green Energy Efficient
- HVAC
- Insulation
- Windows
Heating
- Central
High School
- BANNIN
Highschool
- Banning
Interior Features
- Ceiling Fan(s)
- Granite Counters
- High Ceilings
- In-Law Floorplan
- Open Floorplan
- Pantry
- Storage
Laundry Features
- Gas Dryer Hookup
- Individual Room
- Inside
- Washer Hookup
Levels
- One
Living Area Source
- Assessor
Lockboxtype
- Supra
Lockboxversion
- Supra BT LE
Lot Features
- 0-1 Unit/Acre
Other Structures
- Shed(s)
- Storage
Parcel Number
- 534032014
Parking Features
- Garage Faces Front
- Garage Door Opener
Patio And Porch Features
- Concrete
- Covered
- Patio
- Patio Open
- Front Porch
Pool Features
- None
Postalcodeplus4
- 1954
Property Type
- Single Family Residence
Property Condition
- Turnkey
Road Surface Type
- Paved
Roof
- Concrete
- Tile
School District
- Banning Unified
Sewer
- Septic Type Unknown
Subdivision Name Other
- Solera (SLRA)
Utilities
- Cable Available
- Electricity Available
- Electricity Connected
- Natural Gas Available
- Natural Gas Connected
- Phone Available
- Sewer Not Available
View
- Desert
- Hills
- Mountain(s)
Water Source
- Public
Year Built
- 2007
Year Built Source
- Assessor
Zoning
- R1
Based on information from California Regional Multiple Listing Service, Inc. as of Jul 04, 2025. This information is for your personal, non-commercial use and may not be used for any purpose other than to identify prospective properties you may be interested in purchasing. Buyers are responsible for verifying the accuracy of all information and should investigate the data themselves or retain appropriate professionals. Information from sources other than the Listing Agent may have been included in the MLS data. Unless otherwise specified in writing, Broker/Agent has not and will not verify any information obtained from other sources. The Broker/Agent providing the information contained herein may or may not have been the Listing and/or Selling Agent.
Display of MLS data is usually deemed reliable but is NOT guaranteed accurate.
Datafeed Last updated on July 4, 2025 @ 12:00 am
©2006-2025 brokerIDXsites.com - https://brokerIDXsites.com







































