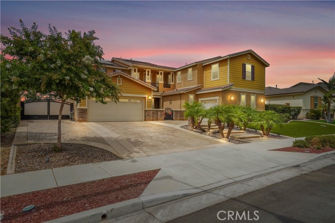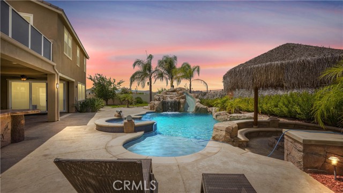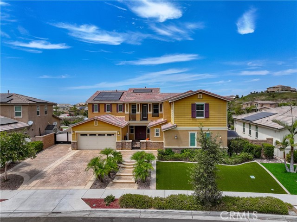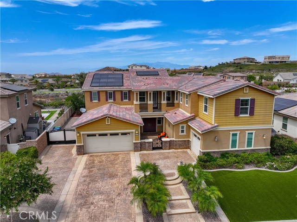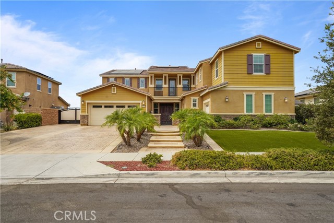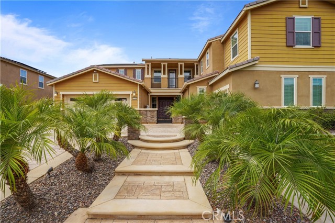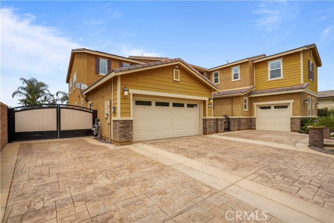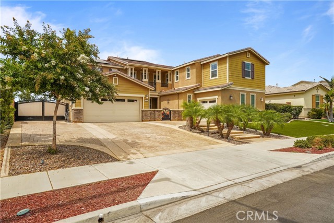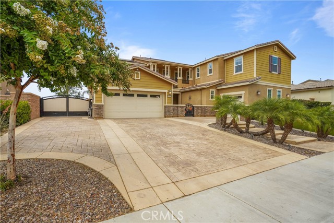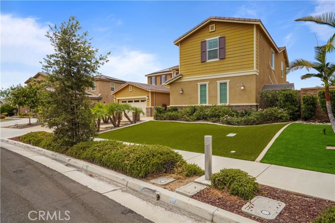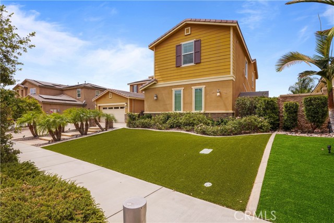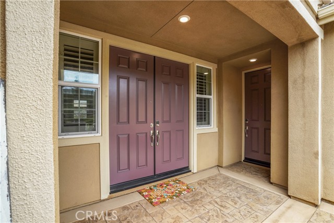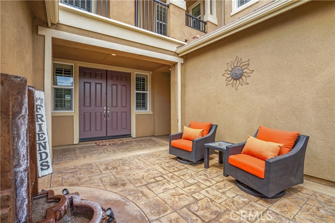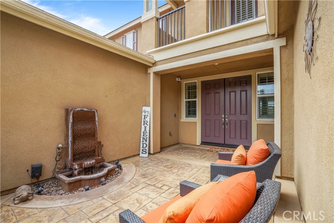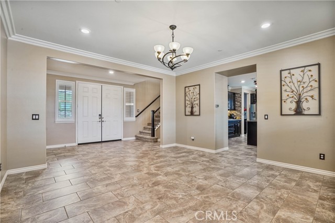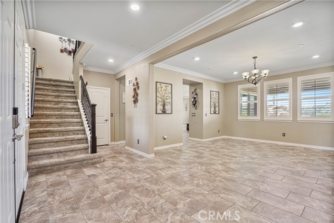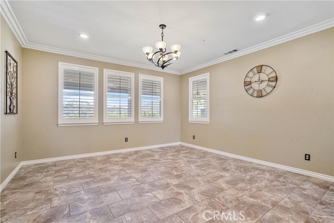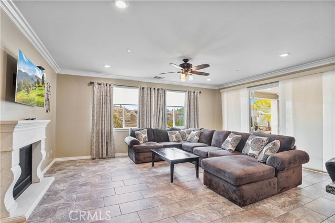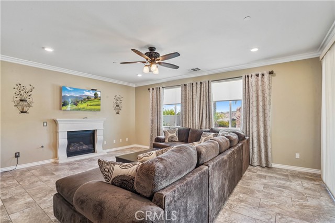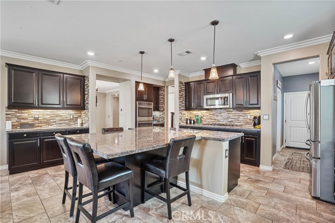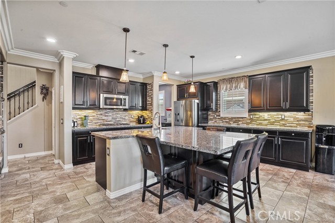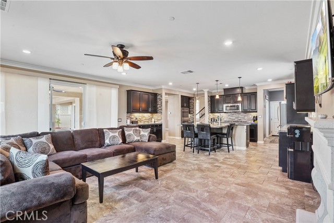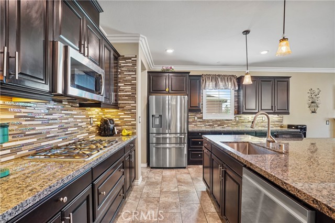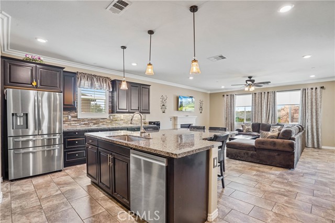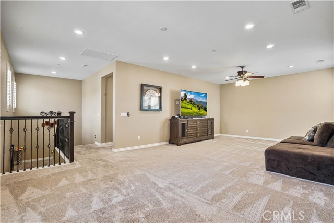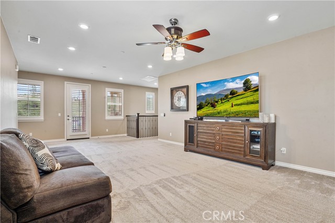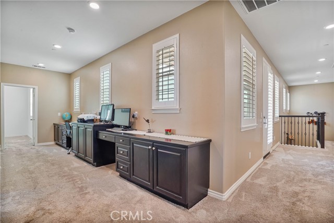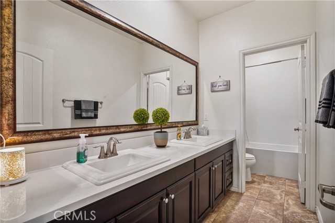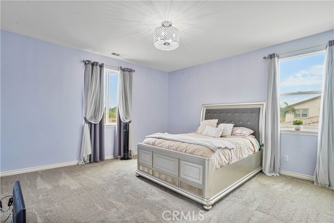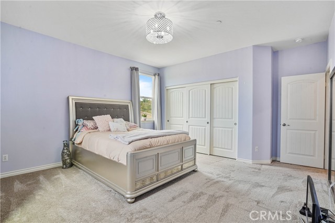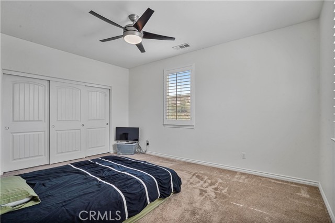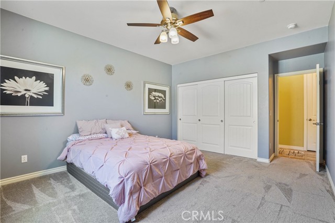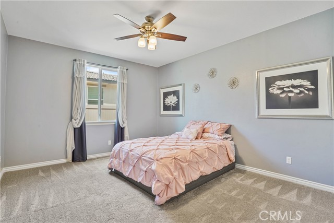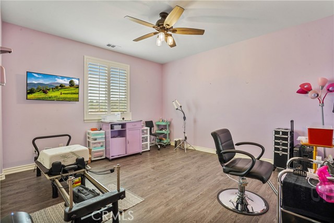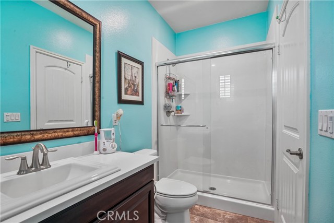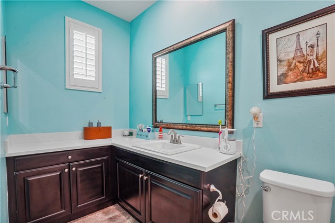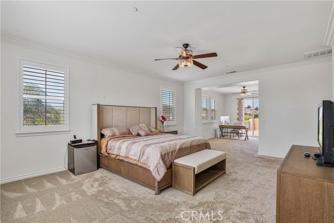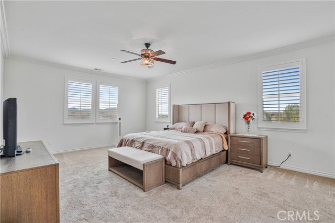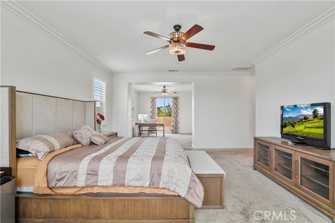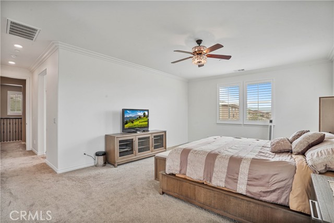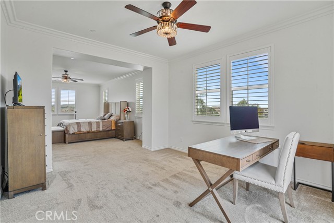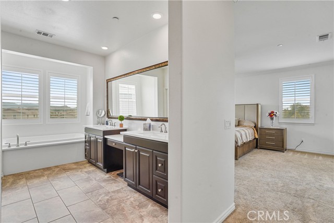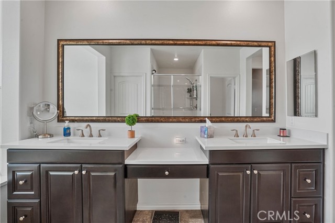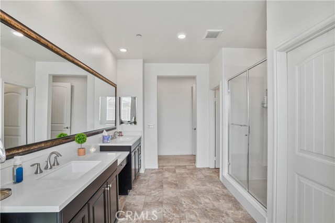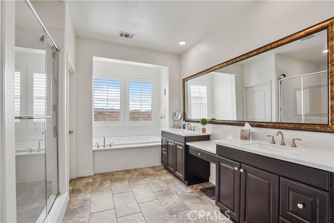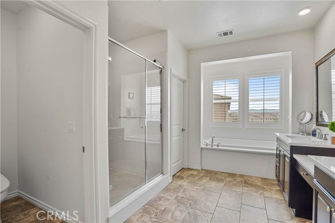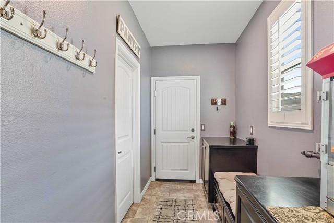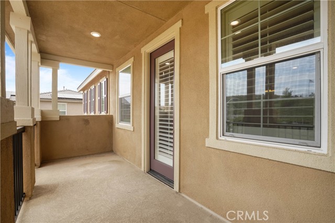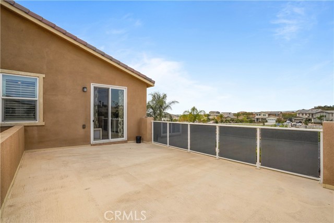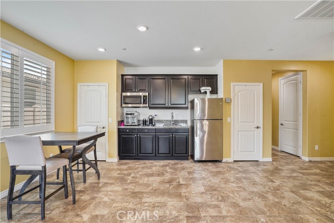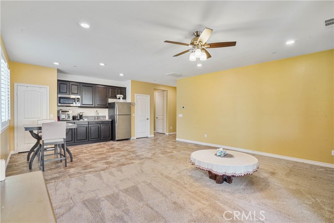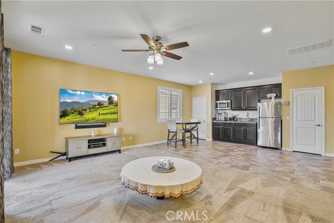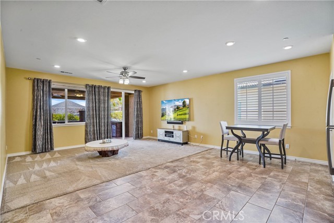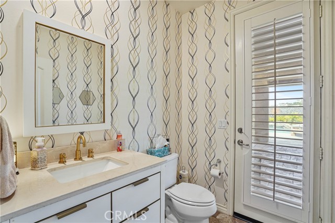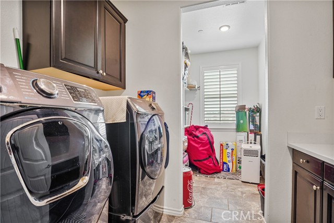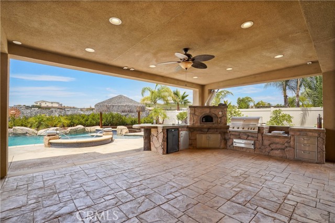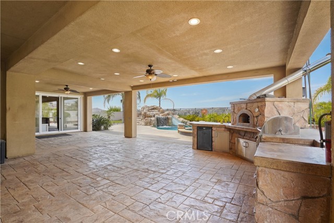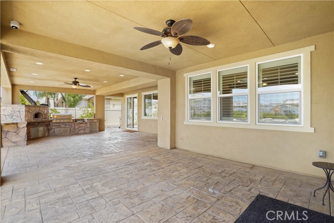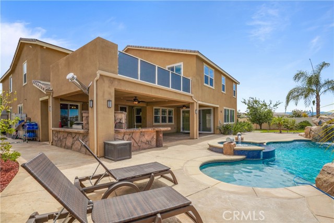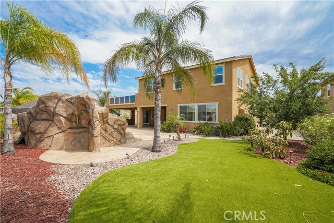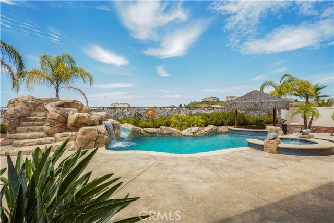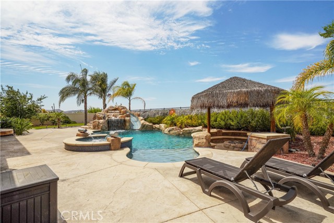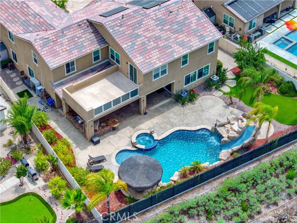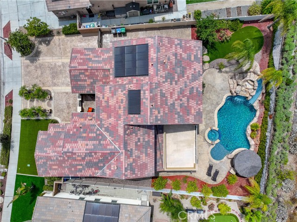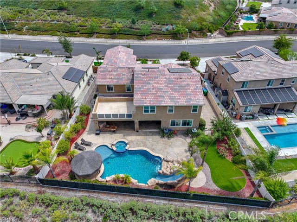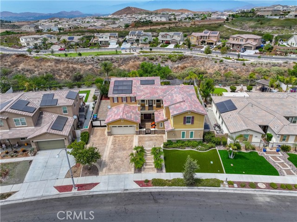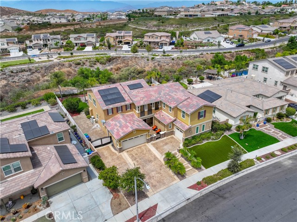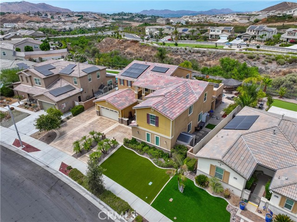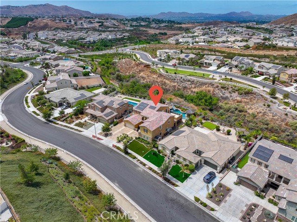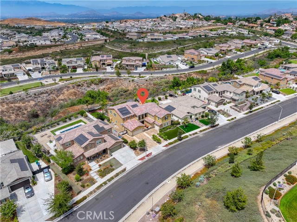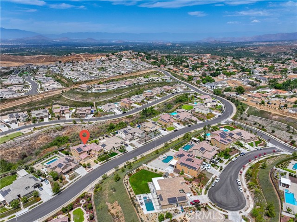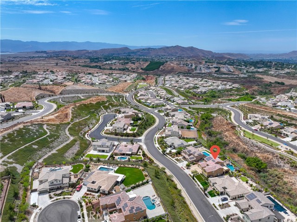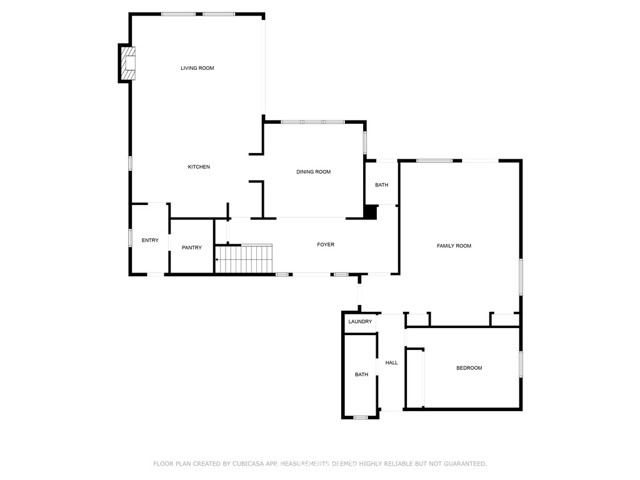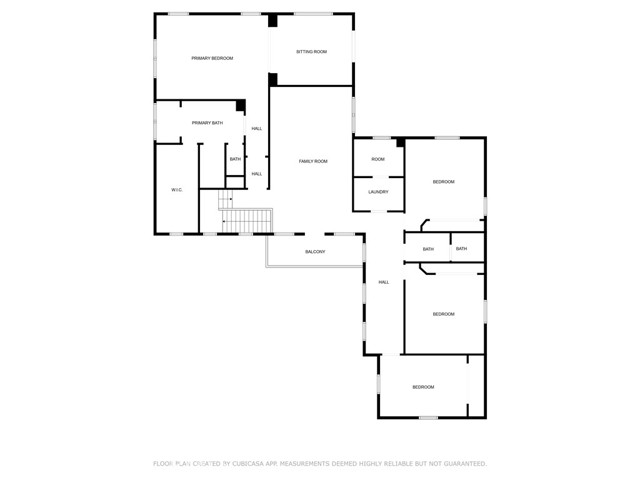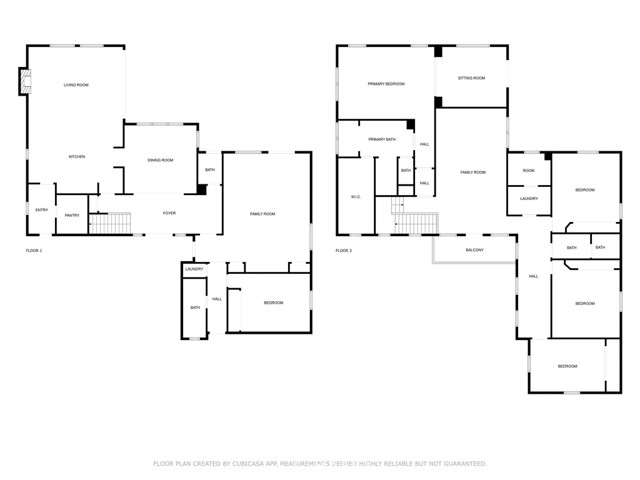Contact Kim Barron
Schedule A Showing
Request more information
- Home
- Property Search
- Search results
- 13782 Sweet Avenue, Riverside, CA 92503
- MLS#: IV24164617 ( Single Family Residence )
- Street Address: 13782 Sweet Avenue
- Viewed: 5
- Price: $1,399,000
- Price sqft: $301
- Waterfront: Yes
- Wateraccess: Yes
- Year Built: 2016
- Bldg sqft: 4644
- Bedrooms: 5
- Total Baths: 4
- Full Baths: 3
- 1/2 Baths: 1
- Garage / Parking Spaces: 3
- Days On Market: 494
- Additional Information
- County: RIVERSIDE
- City: Riverside
- Zipcode: 92503
- District: See Remarks
- Provided by: ELEVATE REAL ESTATE AGENCY
- Contact: RYAN RYAN

- DMCA Notice
-
Description***Welcome to Citrus Heights*** Don't miss out on this incredible opportunity to own this absolutely amazing POOL/SPA home, with Solar and Next Gen Suite!! As you approach, enjoy the attractive landscaping, custom stamped driveway and gated RV parking. Upon entry through the double doors, also enjoy this amazing floor plan that features a formal dining area and leads to the kitchen. The wonderful kitchen features a center island with eating area, pendant lighting, plenty of cabinets and counter space, kitchen refrigerator, dishwasher, cooktop, double oven, built in microwave, custom backsplash, and the kitchen is open to the family room that features a warm and inviting fireplace, ceiling fan and sliding glass door access to the backyard. There is also a walk in pantry located just off the kitchen. Also located downstairs is the Next Gen Suite, which has it's own private access making it a great option for family, potential income opportunities, and more and it features it's own kitchenette, great room area, bedroom, bathroom and laundry access!! Upstairs, the primary suite features it's own sitting area, en suite bathroom, walk in closet, and private large balcony!! There is also a great sized loft area upstairs that can service a multitude of options, an upstairs laundry room, extra built in desk and work space in the hallway, and generously sized bedrooms. The backyard is an entertainer's dream and features a sparkling pool and spa with rock waterfall, cozy grotto area, slide and shower, a sunken firepit area with palapa, amazing covered patio area with built in BBQ and outdoor kitchen area with pizza oven, mini fridge and more! Other notable features include: Crown molding, synthetic lawn, shutters, epoxy garage flooring, and VIEWS!! Located in proximity to schools, community park areas, freeways, shopping, TOO MUCH TO LIST! Act now, before it's too late!!
Property Location and Similar Properties
All
Similar
Features
Assessments
- Special Assessments
Association Amenities
- Picnic Area
- Playground
- Call for Rules
Association Fee
- 189.00
Association Fee Frequency
- Monthly
Commoninterest
- None
Common Walls
- No Common Walls
Cooling
- Central Air
Country
- US
Days On Market
- 130
Entry Location
- Front
Fireplace Features
- Family Room
Garage Spaces
- 3.00
Green Energy Generation
- Solar
Heating
- Central
Inclusions
- Kitchen refrigerator
- outdoor shed
- stackable washer and dryer
Laundry Features
- Individual Room
- Inside
- See Remarks
Levels
- Two
Living Area Source
- Assessor
Lockboxtype
- See Remarks
Lot Features
- Back Yard
- Front Yard
- Landscaped
Parcel Number
- 269591009
Pool Features
- Private
- In Ground
Postalcodeplus4
- 6900
Property Type
- Single Family Residence
School District
- See Remarks
Sewer
- Unknown
Spa Features
- Private
- In Ground
View
- Mountain(s)
- Neighborhood
- See Remarks
Water Source
- See Remarks
Year Built
- 2016
Year Built Source
- Assessor
Based on information from California Regional Multiple Listing Service, Inc. as of Dec 20, 2025. This information is for your personal, non-commercial use and may not be used for any purpose other than to identify prospective properties you may be interested in purchasing. Buyers are responsible for verifying the accuracy of all information and should investigate the data themselves or retain appropriate professionals. Information from sources other than the Listing Agent may have been included in the MLS data. Unless otherwise specified in writing, Broker/Agent has not and will not verify any information obtained from other sources. The Broker/Agent providing the information contained herein may or may not have been the Listing and/or Selling Agent.
Display of MLS data is usually deemed reliable but is NOT guaranteed accurate.
Datafeed Last updated on December 20, 2025 @ 12:00 am
©2006-2025 brokerIDXsites.com - https://brokerIDXsites.com


