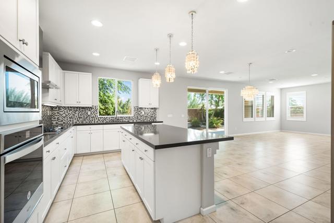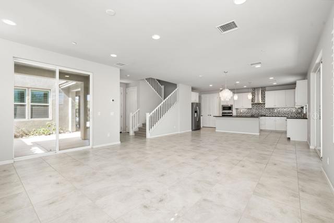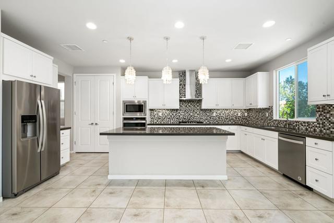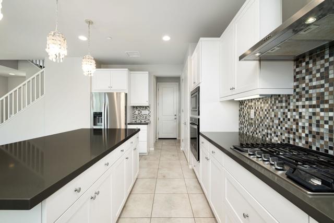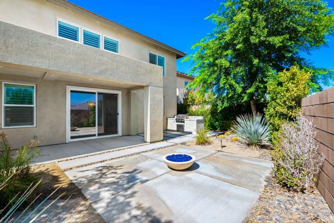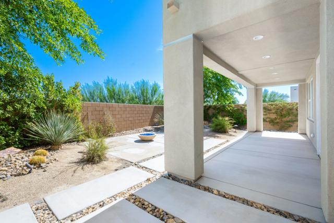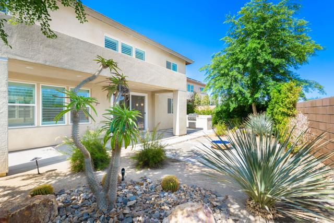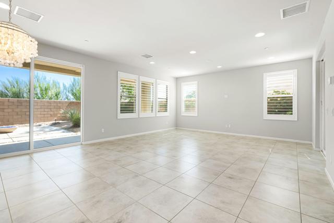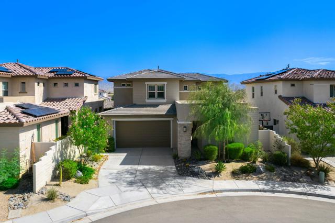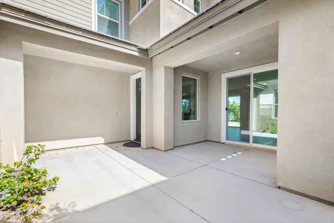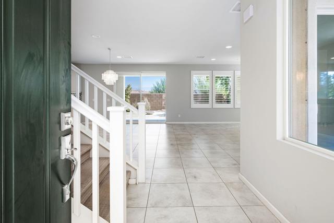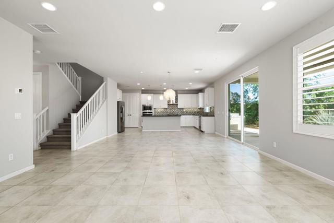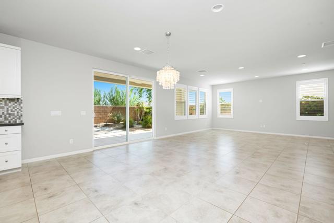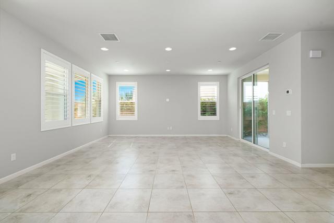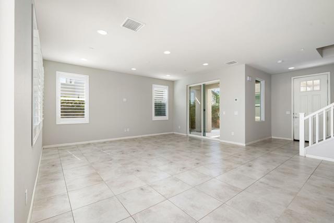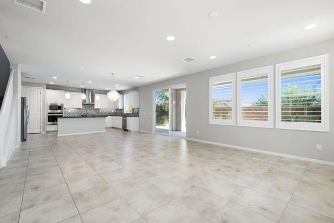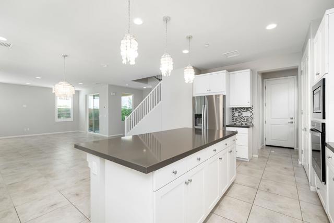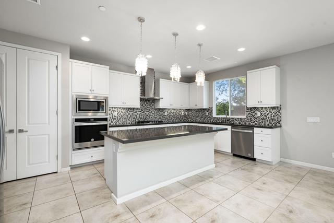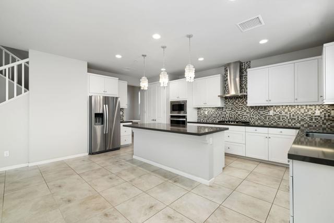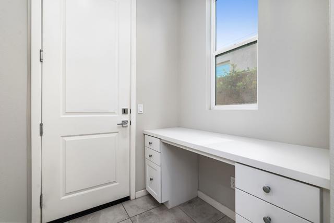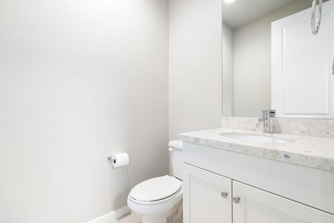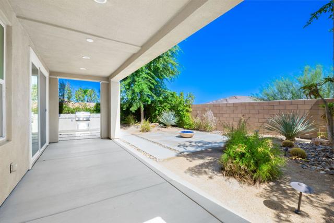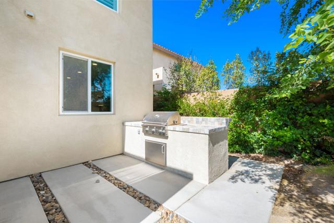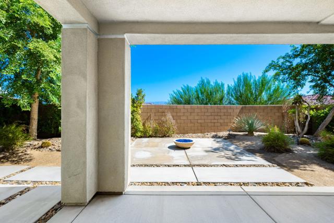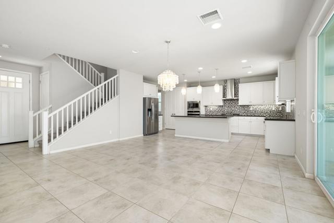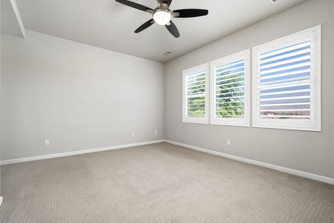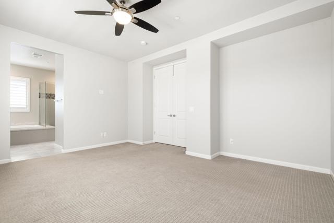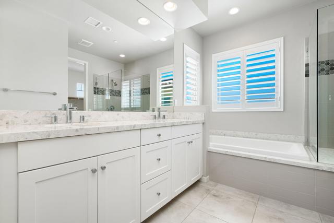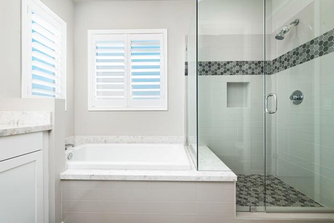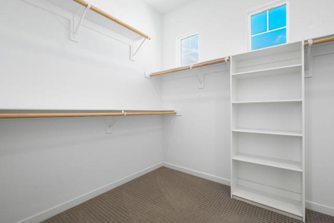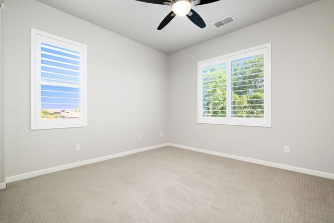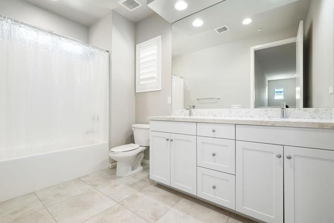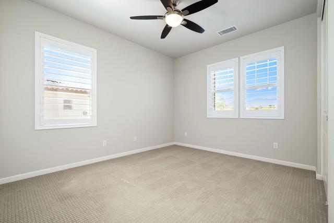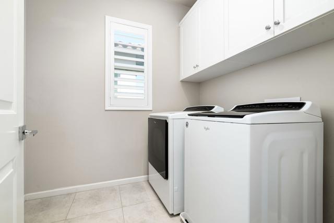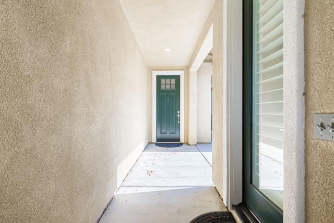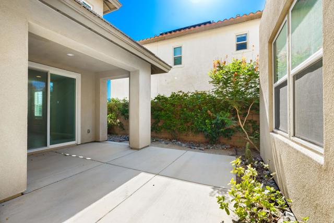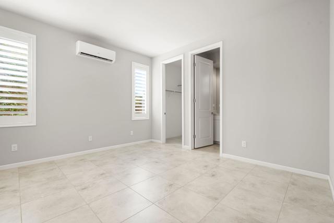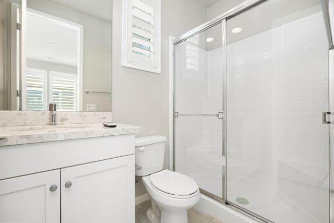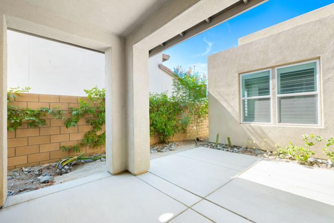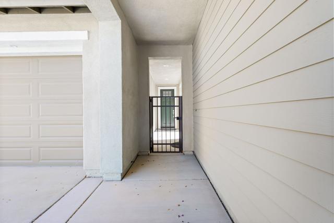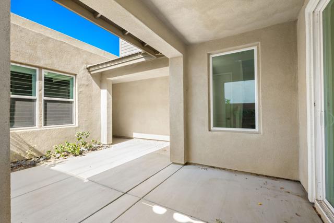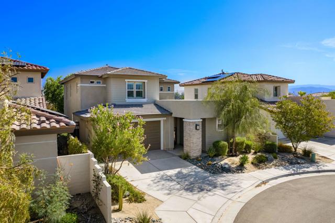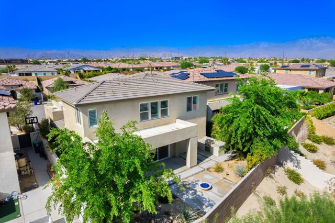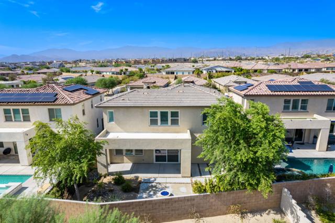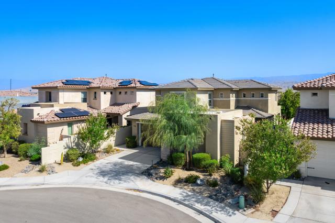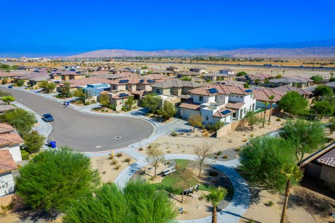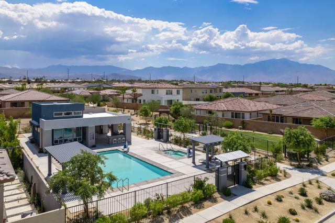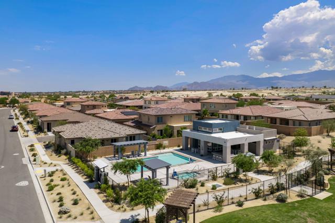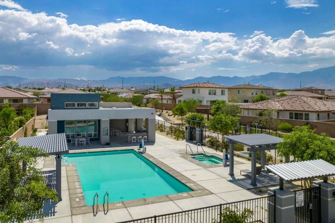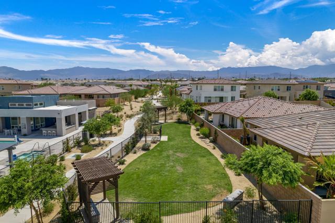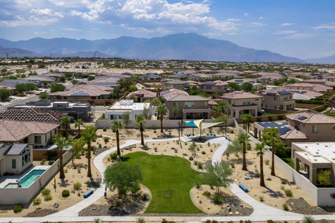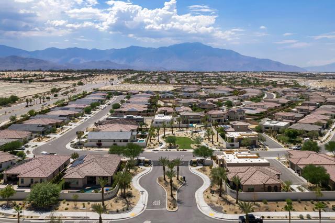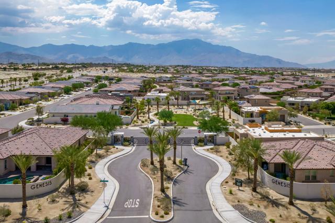Contact Kim Barron
Schedule A Showing
Request more information
- Home
- Property Search
- Search results
- 74402 Xavier Court, Palm Desert, CA 92211
- MLS#: 219115231DA ( Single Family Residence )
- Street Address: 74402 Xavier Court
- Viewed: 7
- Price: $745,000
- Price sqft: $302
- Waterfront: No
- Year Built: 2019
- Bldg sqft: 2467
- Bedrooms: 4
- Total Baths: 4
- Full Baths: 3
- 1/2 Baths: 1
- Garage / Parking Spaces: 2
- Days On Market: 392
- Additional Information
- County: RIVERSIDE
- City: Palm Desert
- Zipcode: 92211
- Subdivision: Genesis
- Provided by: The Agency
- Contact: Terri Terri

- DMCA Notice
-
Description4 Bedroom Casita Home! Gorgeous mountain views in Genesis, a private gated community in Palm Desert. Open floor plan with several outdoor spaces, this is a great entertaining home! Located at end of cul de sac, with a path right by the house that goes to the beautiful community pool with workout area and dog park. Built in 2019, this is a perfect modern full time or getaway home. Great room open floor plan with dining area, living and kitchen all open to the patio with that great private outdoor space. Covered patio with built in BBQ and great seating/fire pit area for outdoor dining & entertaining. Private front courtyard patio with direct access from living room. Detached 1 bedroom/1 bathroom Casita off the front courtyard. Kitchen features quartz countertops, stainless appliances and large island with seating. Convenient area with built in desk area is located just off the kitchen. Guest powder room downstairs. Tile flooring throughout with carpet in bedrooms. Light & bright with crisp white window shutters. Master suite upstairs is ensuite and has stunning mountain views! En suite master bathroom features gorgeous compressed marble countertops & tub surround, dual sinks, walkin shower + spacious walkin closet. 2 Guest bedrooms are upstairs and share 1 guest bathroom with shower/tub. Separate laundry room is upstairs. Attached 2 car garage. Home is Unfurnished. Genesis is a private gated community with 2 park areas, dog park, community pool/spa + workout room. Also available for Long Term Lease (1 year minimum) See MLS #219125143.
Property Location and Similar Properties
All
Similar
Features
Appliances
- Gas Cooktop
- Microwave
- Electric Oven
- Refrigerator
- Dishwasher
- Range Hood
Association Amenities
- Biking Trails
- Other
- Gym/Ex Room
- Controlled Access
- Clubhouse Paid
Association Fee
- 183.99
Association Fee Frequency
- Monthly
Builder Model
- Core-2 Story/Res 3
Builder Name
- GHA Builders
Carport Spaces
- 0.00
Construction Materials
- Stucco
Cooling
- Central Air
Country
- US
Eating Area
- Breakfast Counter / Bar
- In Living Room
Fencing
- Block
- Stucco Wall
Flooring
- Carpet
- Tile
Foundation Details
- Slab
Garage Spaces
- 2.00
Heating
- Central
- Natural Gas
Inclusions
- All appliances: Refrigerator
- stove/oven
- microwave
- dishwasher
- washer & dryer.
Interior Features
- Open Floorplan
Laundry Features
- Individual Room
Levels
- Two
Lockboxtype
- Supra
Lot Features
- Landscaped
- Close to Clubhouse
- Cul-De-Sac
- Sprinkler System
- Planned Unit Development
Parcel Number
- 694530045
Parking Features
- Direct Garage Access
- Driveway
- Garage Door Opener
Pool Features
- In Ground
- Community
Postalcodeplus4
- 5754
Property Type
- Single Family Residence
Roof
- Tile
Security Features
- Card/Code Access
- Gated Community
Spa Features
- Community
- In Ground
Subdivision Name Other
- Genesis
Uncovered Spaces
- 0.00
View
- Mountain(s)
Window Features
- Shutters
Year Built
- 2019
Year Built Source
- Assessor
Based on information from California Regional Multiple Listing Service, Inc. as of Sep 06, 2025. This information is for your personal, non-commercial use and may not be used for any purpose other than to identify prospective properties you may be interested in purchasing. Buyers are responsible for verifying the accuracy of all information and should investigate the data themselves or retain appropriate professionals. Information from sources other than the Listing Agent may have been included in the MLS data. Unless otherwise specified in writing, Broker/Agent has not and will not verify any information obtained from other sources. The Broker/Agent providing the information contained herein may or may not have been the Listing and/or Selling Agent.
Display of MLS data is usually deemed reliable but is NOT guaranteed accurate.
Datafeed Last updated on September 6, 2025 @ 12:00 am
©2006-2025 brokerIDXsites.com - https://brokerIDXsites.com


