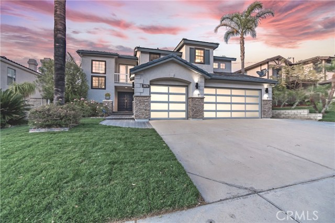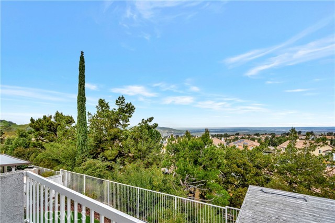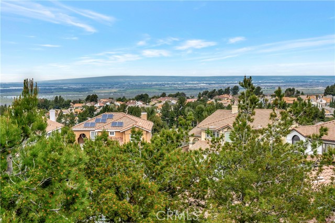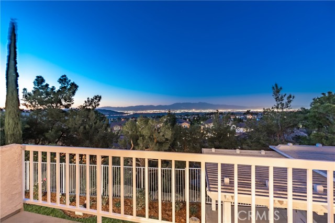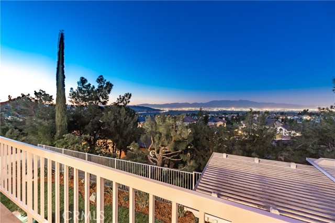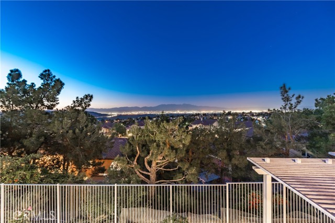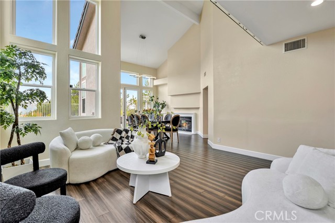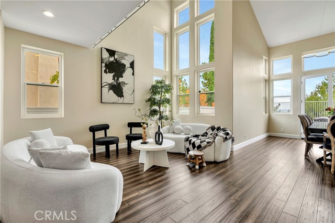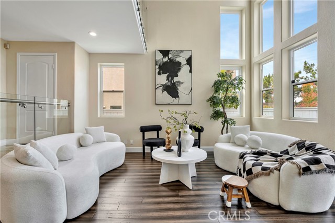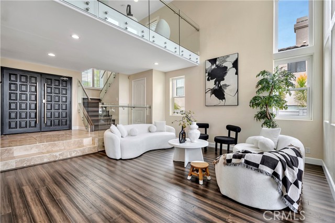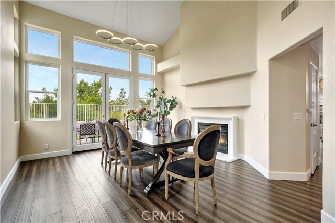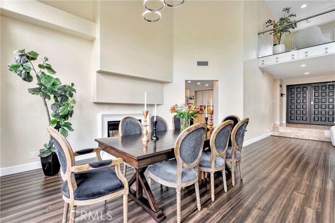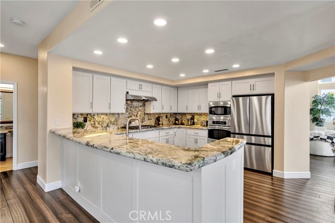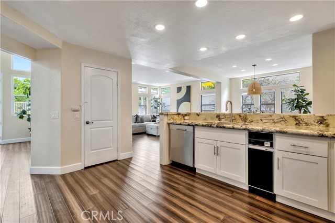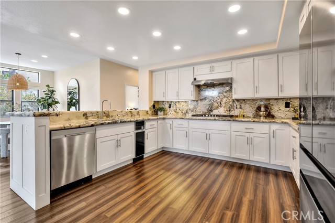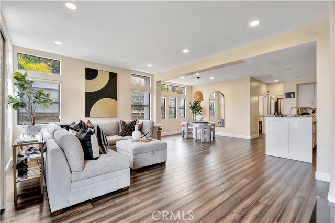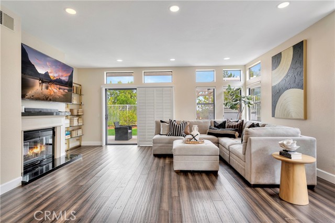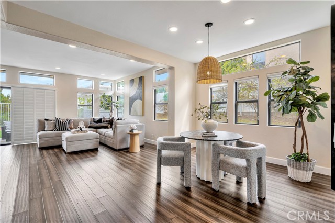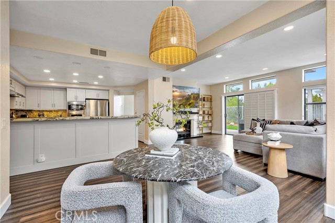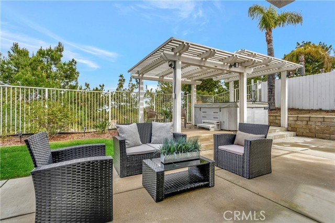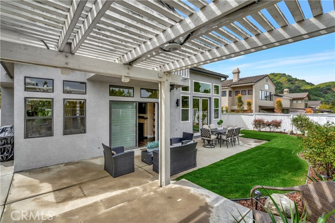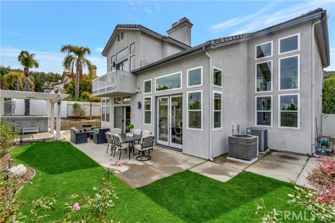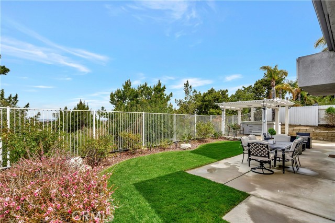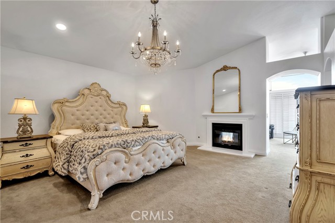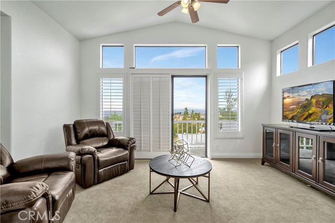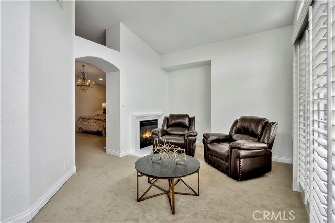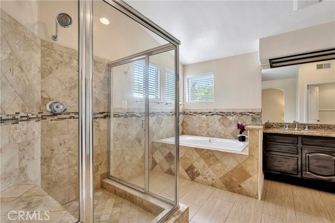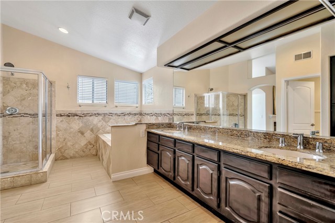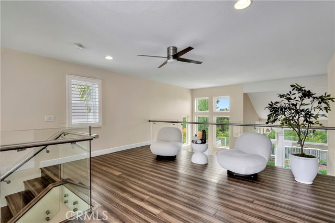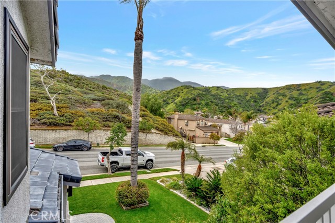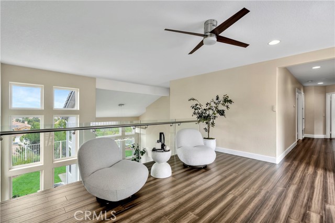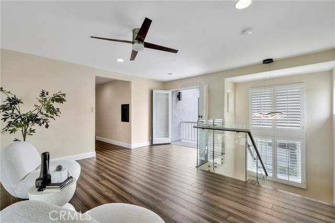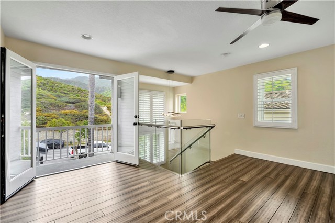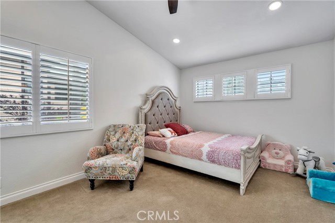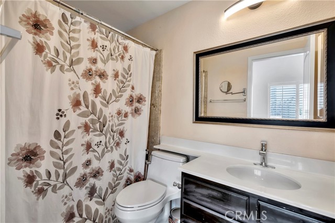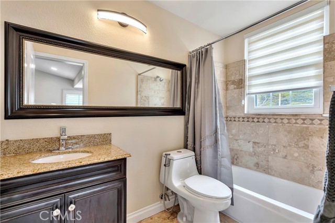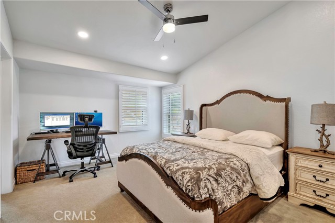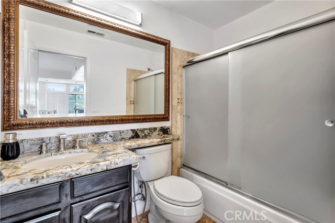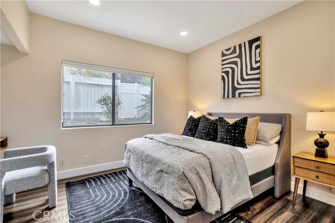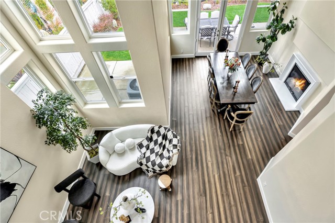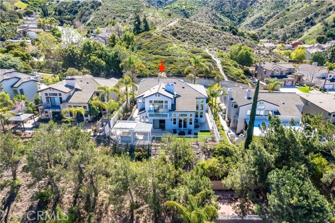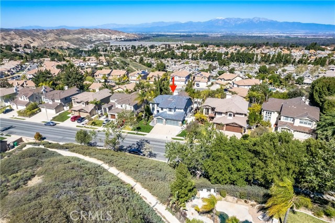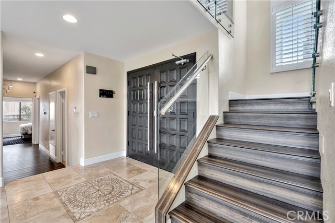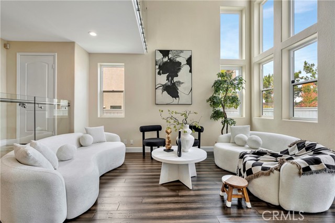Contact Kim Barron
Schedule A Showing
Request more information
- Home
- Property Search
- Search results
- 3171 Diamond View Street, Corona, CA 92882
- MLS#: IG24165299 ( Single Family Residence )
- Street Address: 3171 Diamond View Street
- Viewed: 5
- Price: $5,600
- Price sqft: $2
- Waterfront: Yes
- Wateraccess: Yes
- Year Built: 1990
- Bldg sqft: 3160
- Bedrooms: 4
- Total Baths: 4
- Full Baths: 4
- Garage / Parking Spaces: 6
- Days On Market: 140
- Additional Information
- County: RIVERSIDE
- City: Corona
- Zipcode: 92882
- Subdivision: Other (othr)
- District: Corona Norco Unified
- Elementary School: PRAVIE
- Middle School: CESCHA
- High School: CORONA
- Provided by: Compass Real Estate
- Contact: Nolasco Nolasco

- DMCA Notice
-
DescriptionNestled in the prestigious Sierra Del Oro community of Corona, adjacent to Yorba Linda, this exquisite luxury home epitomizes modern elegance and sophistication. From its elevated vantage point, the property offers breathtaking panoramic views of natural landscapes, city skylines, and majestic mountain ranges. Step inside to discover a world of luxe improvements and contemporary design. The home features Cali Bamboo floors complemented by sleek 6 inch baseboards and a frameless glass railing system that exudes a sense of openness. Plantation shutters adorn the windows, while modern, dimmable LED recessed lighting creates an ambiance that can be tailored to any occasion. The kitchen and bathrooms have been meticulously remodeled, boasting high end finishes and fixtures. The home has been fully re piped with new PEX plumbing, and the heating and air system on the lower level has been recently upgraded for optimal comfort. The grand double door foyer opens to expansive living and dining areas with soaring ceilings and stacked windows, flooding the space with natural light. Two dual fireplaces provide warmth and a focal point in both the living areas and the primary suite. Each of the upstairs bedrooms features ensuite bathrooms for ultimate privacy and convenience. A downstairs bedroom offers flexibility, while an upstairs loft with a balcony provides a serene space to enjoy mountain views. The remodeled kitchen is a chefs dream, with granite slab surfaces, white shaker style cabinetry with soft close mechanisms, stainless steel appliances, a walk in pantry, and a breakfast bar and nook. The primary bedroom is a sanctuary of luxury, featuring a dual sided fireplace and a retreat area. The ensuite bathroom is a spa like haven with a jetted tub, a walk in shower, and an expansive walk in closet with professional organizers. The private balcony off the primary bedroom offers unobstructed views of city lights, mountain vistas, and festive holiday fireworks from multiple cities. The backyard is a private oasis, elevated above neighboring homes, for enhanced privacy. It features large grassy areas, open patio spaces, and a gazebo with a bubbling spa, perfect for relaxation and entertaining. Additional highlights of this remarkable home include top tier glass garage doors, upgraded windows in the living and dining areas, recently replaced plumbing fixtures in all bathrooms, upgraded chandeliers, and nearly new thermostats for both HVAC units.
Property Location and Similar Properties
All
Similar
Features
Accessibility Features
- Entry Slope Less Than 1 Foot
Additional Rent For Pets
- No
Appliances
- Dishwasher
- Electric Oven
- Disposal
- Gas Cooktop
- Gas Water Heater
- Microwave
- Range Hood
- Vented Exhaust Fan
Architectural Style
- Mediterranean
Assessments
- None
Association Fee
- 0.00
Association Fee2
- 0.00
Builder Model
- Unknown
Builder Name
- UDC LLC
Carport Spaces
- 0.00
Common Walls
- No Common Walls
Construction Materials
- Drywall Walls
- Frame
- Stucco
Cooling
- Central Air
- Dual
- Electric
Country
- US
Creditamount
- 40
Credit Check Paid By
- Tenant
Days On Market
- 53
Current Financing
- Conventional
Depositsecurity
- 5600
Direction Faces
- South
Door Features
- Double Door Entry
- Panel Doors
- Sliding Doors
Eating Area
- Breakfast Counter / Bar
- Breakfast Nook
- Dining Room
Electric
- Electricity - On Property
- Standard
Elementary School
- PRAVIE
Elementaryschool
- Prado View
Fencing
- Good Condition
- Wood
- Wrought Iron
Fireplace Features
- Dining Room
- Family Room
- Primary Bedroom
- Primary Retreat
- Gas
Flooring
- Bamboo
- Carpet
Foundation Details
- Slab
Furnished
- Unfurnished
Garage Spaces
- 3.00
Heating
- Central
- Fireplace(s)
- Forced Air
- Natural Gas
High School
- CORONA
Highschool
- Corona
Interior Features
- Balcony
- Cathedral Ceiling(s)
- Ceiling Fan(s)
- Granite Counters
- High Ceilings
- Open Floorplan
- Pantry
- Recessed Lighting
- Two Story Ceilings
Laundry Features
- Gas Dryer Hookup
- Individual Room
- Inside
- Laundry Chute
- Washer Hookup
Levels
- Two
Living Area Source
- Assessor
Lockboxtype
- Supra
Lockboxversion
- Supra BT LE
Lot Dimensions Source
- Assessor
Lot Features
- 0-1 Unit/Acre
- Back Yard
- Landscaped
- Lawn
- Level with Street
- Lot 6500-9999
- Level
- Sprinkler System
- Sprinklers In Front
- Sprinklers In Rear
- Sprinklers On Side
- Walkstreet
- Yard
Middle School
- CESCHA
Middleorjuniorschool
- Cesar Chavez
Parcel Number
- 102621031
Parking Features
- Direct Garage Access
- Driveway
- Concrete
- Driveway Level
- Garage
- Garage Faces Front
- Garage - Two Door
- Garage Door Opener
Patio And Porch Features
- Covered
- Patio
- Patio Open
- Slab
Pets Allowed
- Size Limit
- Yes
Pool Features
- None
Postalcodeplus4
- 7961
Property Type
- Single Family Residence
Property Condition
- Turnkey
- Updated/Remodeled
Rent Includes
- Gardener
Road Frontage Type
- City Street
Road Surface Type
- Paved
Roof
- Concrete
- Tile
Rvparkingdimensions
- n/a
School District
- Corona-Norco Unified
Security Features
- Carbon Monoxide Detector(s)
- Firewall(s)
- Smoke Detector(s)
Sewer
- Public Sewer
Spa Features
- None
Subdivision Name Other
- Sierra Del Oro
Transferfee
- 1.00
Transferfeepaidby
- Tenant
Uncovered Spaces
- 3.00
Utilities
- Cable Connected
- Electricity Connected
- Natural Gas Connected
- Phone Connected
- Sewer Connected
- Water Connected
View
- City Lights
- Mountain(s)
Water Source
- Public
Window Features
- Blinds
- Double Pane Windows
- Plantation Shutters
- Screens
Year Built
- 1990
Year Built Source
- Assessor
Zoning
- R-1
Based on information from California Regional Multiple Listing Service, Inc. as of Dec 27, 2024. This information is for your personal, non-commercial use and may not be used for any purpose other than to identify prospective properties you may be interested in purchasing. Buyers are responsible for verifying the accuracy of all information and should investigate the data themselves or retain appropriate professionals. Information from sources other than the Listing Agent may have been included in the MLS data. Unless otherwise specified in writing, Broker/Agent has not and will not verify any information obtained from other sources. The Broker/Agent providing the information contained herein may or may not have been the Listing and/or Selling Agent.
Display of MLS data is usually deemed reliable but is NOT guaranteed accurate.
Datafeed Last updated on December 27, 2024 @ 12:00 am
©2006-2024 brokerIDXsites.com - https://brokerIDXsites.com


