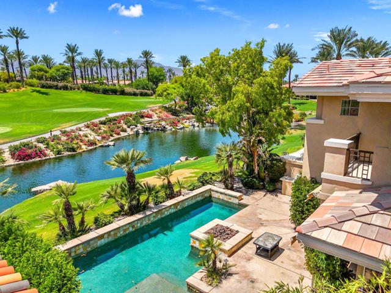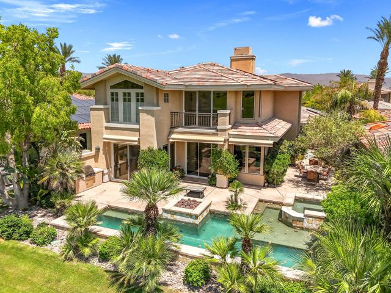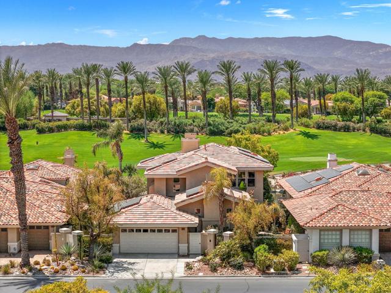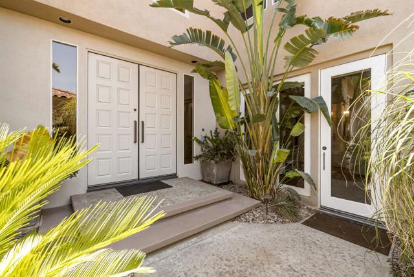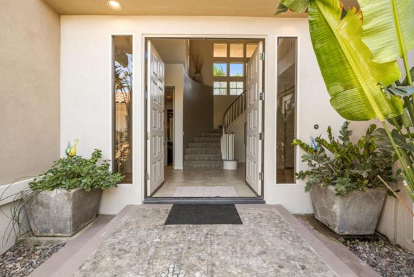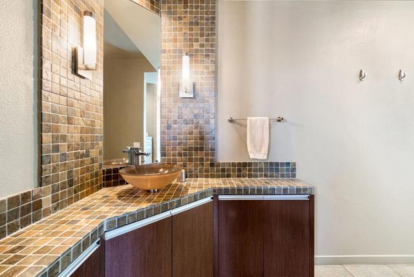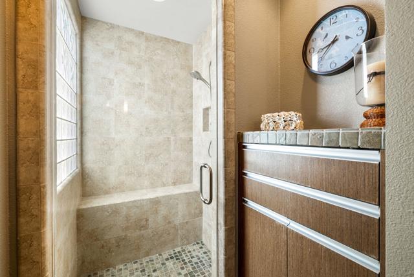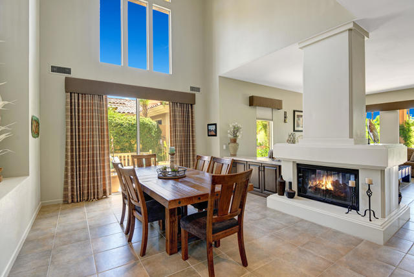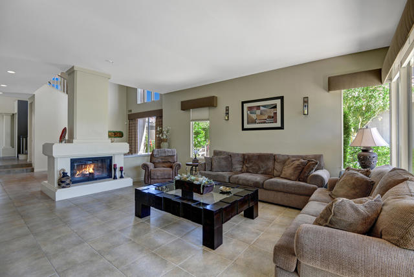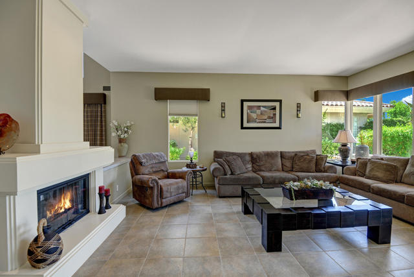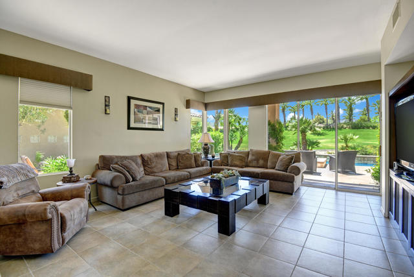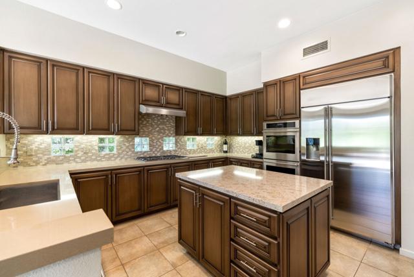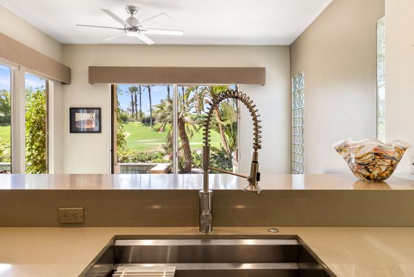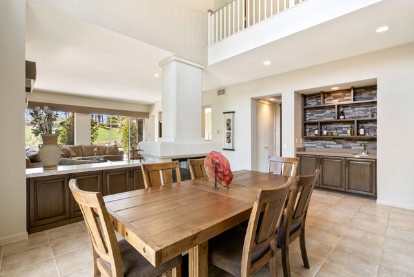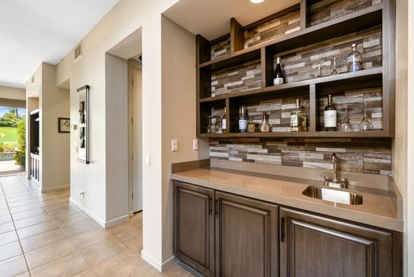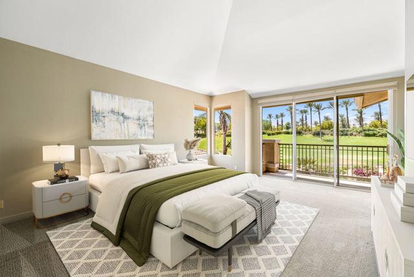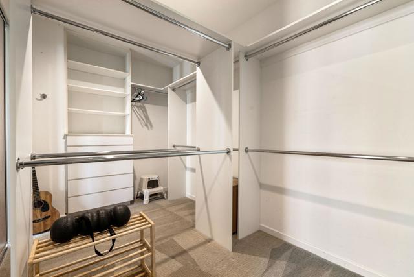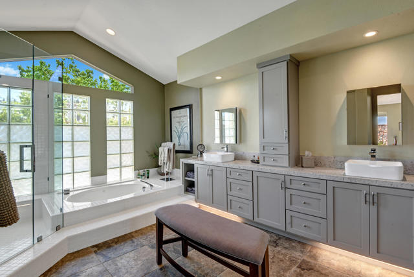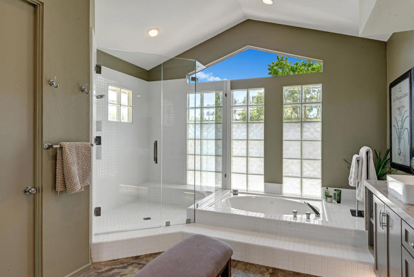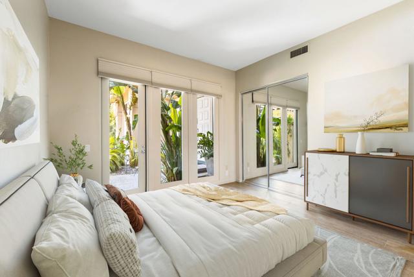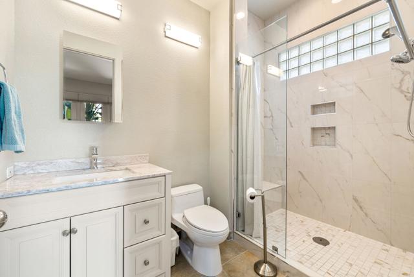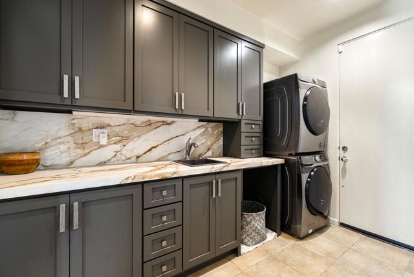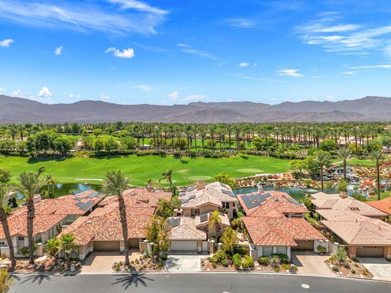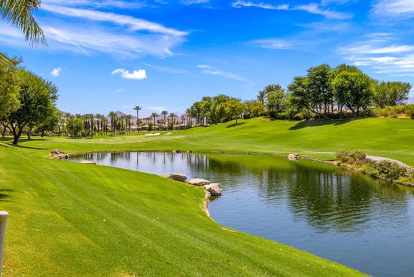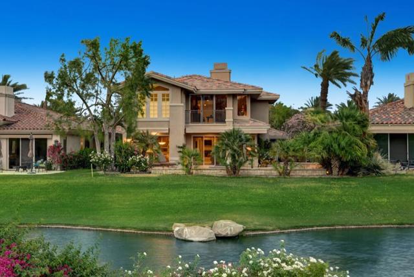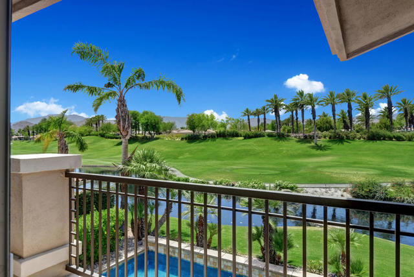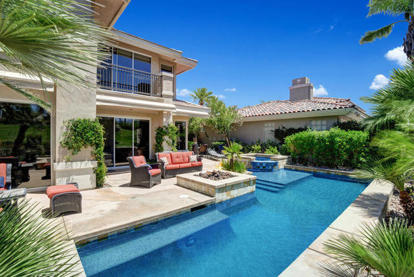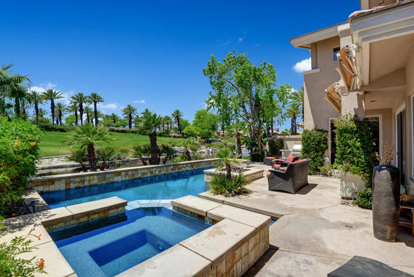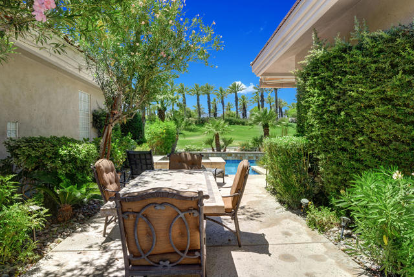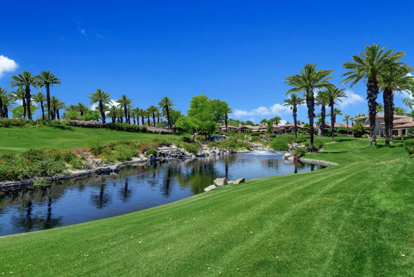Contact Kim Barron
Schedule A Showing
Request more information
- Home
- Property Search
- Search results
- 191 Desert Holly Drive, Palm Desert, CA 92211
- MLS#: 219115027DA ( Condominium )
- Street Address: 191 Desert Holly Drive
- Viewed: 9
- Price: $1,474,900
- Price sqft: $434
- Waterfront: No
- Year Built: 1993
- Bldg sqft: 3402
- Bedrooms: 3
- Total Baths: 4
- Full Baths: 4
- Garage / Parking Spaces: 2
- Days On Market: 144
- Additional Information
- County: RIVERSIDE
- City: Palm Desert
- Zipcode: 92211
- Subdivision: Indian Ridge
- Building: Indian Ridge
- Provided by: Equity Union
- Contact: DW DW

- DMCA Notice
-
DescriptionThis stunning home located in Indian Ridge Country Club has the WOW factor. It offers a breathtaking 180 degree panorama of the San Jacinto and Santa Rosa mountains, overlooking the 2nd hole of the Grove course. Enjoy beautifully enhanced evening sunsets and illuminated waterfront views from this exceptional property. The home features numerous upgrades, including all new bathrooms, a reimagined bar area, a remodeled laundry room, updated kitchen, a widened driveway, and a freshly painted exterior. A private entrance to the family room makes it perfect as a potential 4th bedroom. This space is equipped with a Murphy bed, access to an updated powder bathroom with a shower, and can be completely private by closing off that section of the home, essentially creating an attached casita. This home is also energy efficient with new A/C and heating units and a leased solar system. Ask us how this floor plan can easily accommodate an elevator/lift for convenient access to the second story. Come see for yourself everything this beautiful home has to offer this one will not disappoint! Club membership is available with no wait.
Property Location and Similar Properties
All
Similar
Features
Appliances
- Gas Cooktop
- Microwave
- Electric Oven
- Vented Exhaust Fan
- Refrigerator
- Disposal
- Dishwasher
- Gas Water Heater
Association Amenities
- Controlled Access
- Pet Rules
- Management
- Cable TV
- Trash
- Security
- Insurance
Association Fee
- 1035.35
Association Fee Frequency
- Monthly
Builder Model
- Smoke Tree 4
Carport Spaces
- 0.00
Cooling
- Central Air
Country
- US
Door Features
- Sliding Doors
Eating Area
- Breakfast Counter / Bar
- Breakfast Nook
Fireplace Features
- Gas
- Den
- Living Room
Flooring
- Carpet
- Tile
Foundation Details
- Slab
Garage Spaces
- 2.00
Heating
- Fireplace(s)
- Forced Air
- Natural Gas
Inclusions
- Partially furnished per inventory list.
Interior Features
- Partially Furnished
Laundry Features
- Individual Room
Levels
- Two
Living Area Source
- Assessor
Lockboxtype
- None
Lot Features
- On Golf Course
- Sprinkler System
- Sprinklers Timer
Parcel Number
- 632492012
Parking Features
- Direct Garage Access
- Garage Door Opener
Pool Features
- In Ground
- Electric Heat
- Private
Postalcodeplus4
- 7409
Property Type
- Condominium
Security Features
- 24 Hour Security
- Gated Community
Spa Features
- Heated
- Private
- In Ground
Subdivision Name Other
- Indian Ridge
Uncovered Spaces
- 0.00
Utilities
- Cable Available
View
- Golf Course
- Panoramic
- Mountain(s)
- Lake
Year Built
- 1993
Year Built Source
- Assessor
Based on information from California Regional Multiple Listing Service, Inc. as of Dec 28, 2024. This information is for your personal, non-commercial use and may not be used for any purpose other than to identify prospective properties you may be interested in purchasing. Buyers are responsible for verifying the accuracy of all information and should investigate the data themselves or retain appropriate professionals. Information from sources other than the Listing Agent may have been included in the MLS data. Unless otherwise specified in writing, Broker/Agent has not and will not verify any information obtained from other sources. The Broker/Agent providing the information contained herein may or may not have been the Listing and/or Selling Agent.
Display of MLS data is usually deemed reliable but is NOT guaranteed accurate.
Datafeed Last updated on December 28, 2024 @ 12:00 am
©2006-2024 brokerIDXsites.com - https://brokerIDXsites.com


