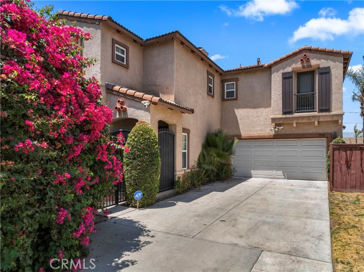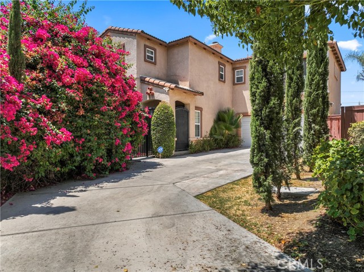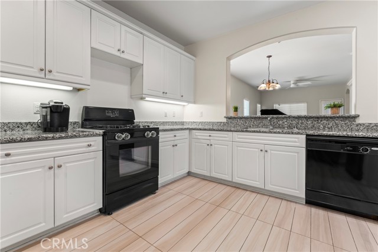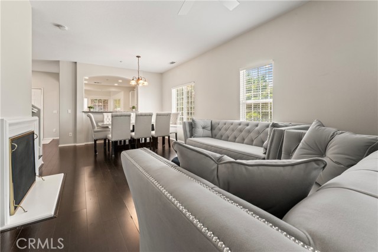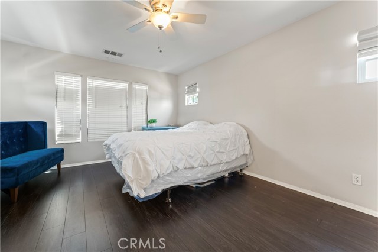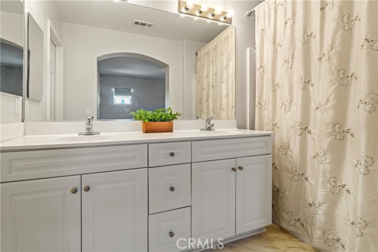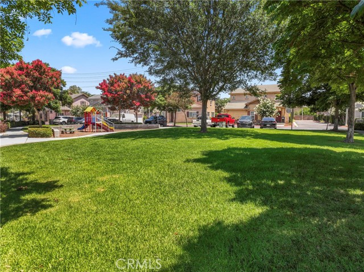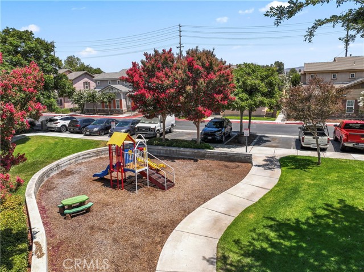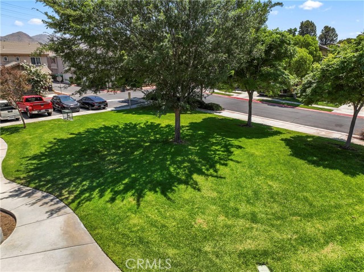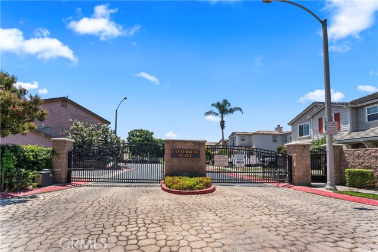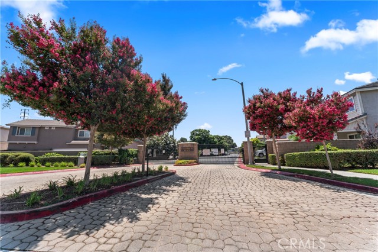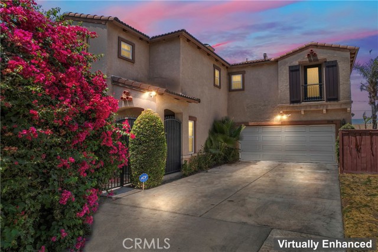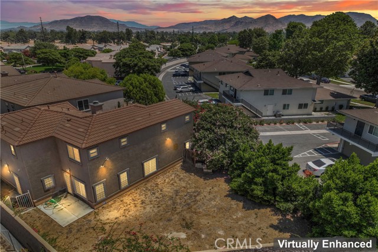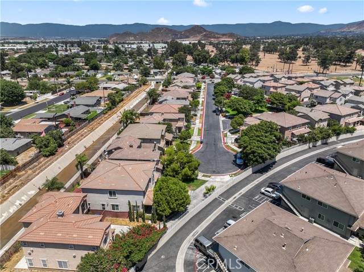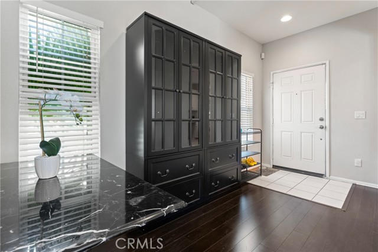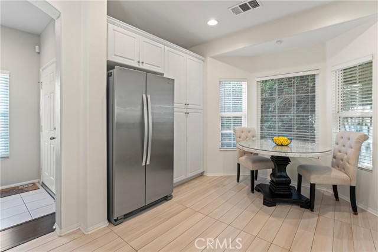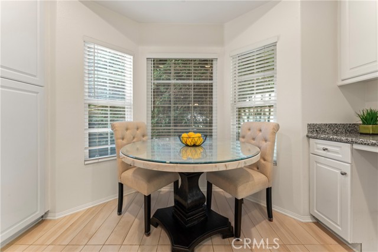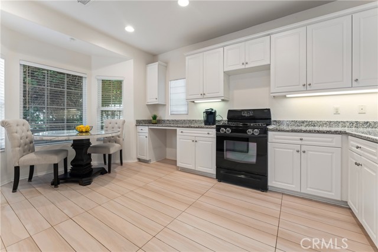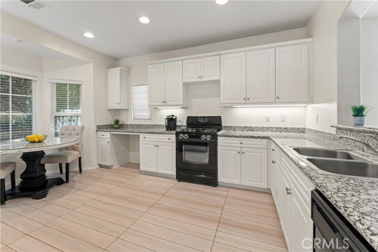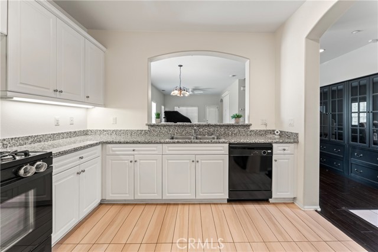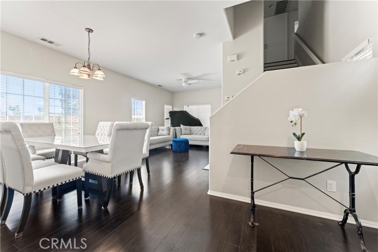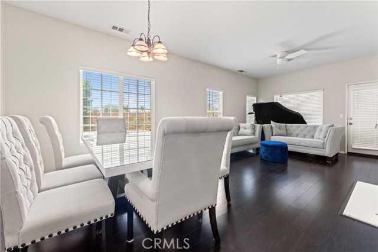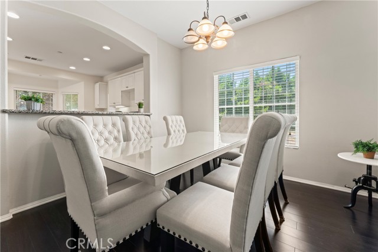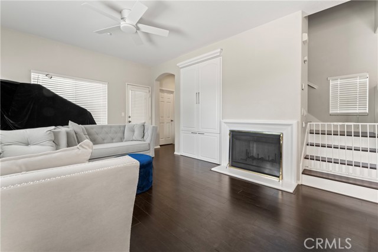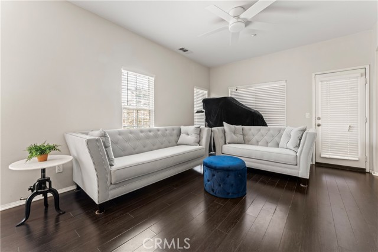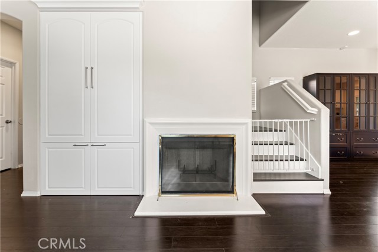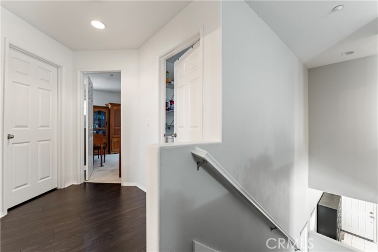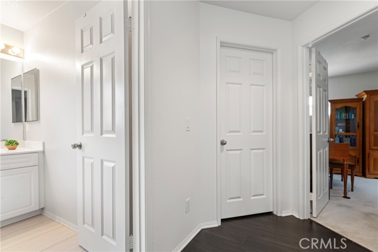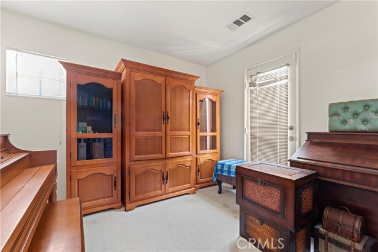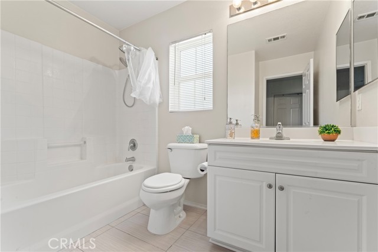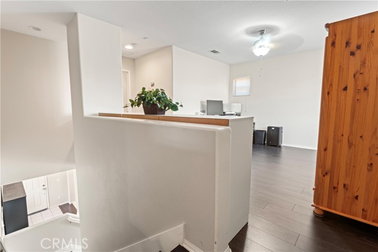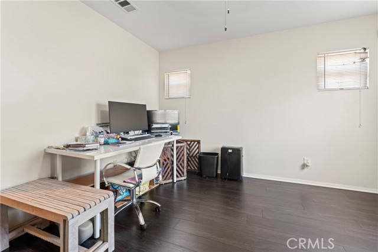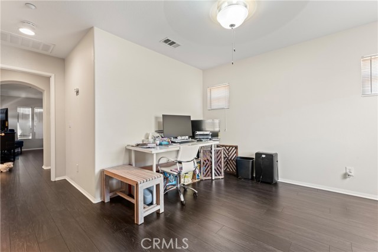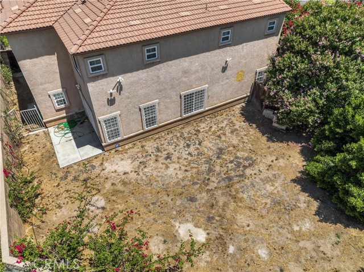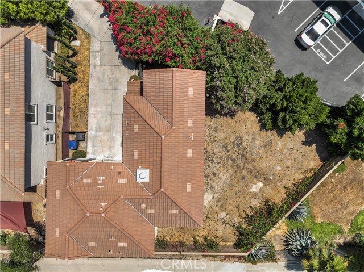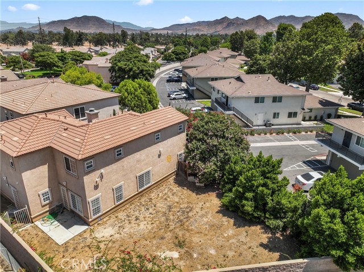Contact Kim Barron
Schedule A Showing
Request more information
- Home
- Property Search
- Search results
- 1339 Castledale Street, Riverside, CA 92501
- MLS#: IV24157080 ( Single Family Residence )
- Street Address: 1339 Castledale Street
- Viewed: 8
- Price: $617,919
- Price sqft: $331
- Waterfront: No
- Year Built: 2006
- Bldg sqft: 1868
- Bedrooms: 3
- Total Baths: 3
- Full Baths: 2
- 1/2 Baths: 1
- Garage / Parking Spaces: 8
- Days On Market: 351
- Additional Information
- County: RIVERSIDE
- City: Riverside
- Zipcode: 92501
- District: Riverside Unified
- Elementary School: FREMON
- Middle School: CENTRA
- High School: NORTH
- Provided by: KELLER WILLIAMS RIVERSIDE CENT
- Contact: KEVIN KEVIN

- DMCA Notice
-
DescriptionBRING ALL OFFERS ** NEW PRICE **READY FOR QUICK MOVE IN Set far from the view of the street, this 3 bed, 2 1/2 bath property is the prime lot in this gated community of 44 detached SFR homes. The community is close to 215/91 and 60 freeways, ideal for commuters, and convenient to historic downtown Riverside. Privacy is a plus with this 1/8 acre cul de sac site, as the long driveway approach to the oversized 2 car garage allows for extra parking. Custom iron work in the front highlights the architecture, encloses the porch, and seals the front yard. The large backyard is framed by a 6' concrete block wall, with mature Carolina Cherry trees along one side, adding to the privacy and natural beauty. The backyard is spacious and can accommodate a large pool. This turn key home has updated vinyl plank flooring, new paint, ceiling fans, customized built in storage on 1st and 2nd floors, and perimeter exterior lighting. Laundry Room is on the 2nd floor, and the Owner's Suite is separated from Bedrooms 1 and 2 by a large loft, laundry, and full bath. Included in the sale of this home is a washer, (gas) dryer, two refrigerators, and ceiling mounted storage racks in the garage. All furniture in the home is available separately for purchase. Low HOA includes common area landscape maintenance, security gate maintenance, central community playground / park. City of Riverside is known for its low utility costs.
Property Location and Similar Properties
All
Similar
Features
Appliances
- Dishwasher
- Gas Oven
- Microwave
- Refrigerator
Assessments
- Unknown
Association Amenities
- Picnic Area
- Playground
- Pets Permitted
Association Fee
- 132.00
Association Fee Frequency
- Monthly
Commoninterest
- None
Common Walls
- No Common Walls
Cooling
- Central Air
Country
- US
Days On Market
- 129
Direction Faces
- South
Eating Area
- Breakfast Counter / Bar
- Dining Room
Elementary School
- FREMON
Elementaryschool
- Fremont
Entry Location
- Front left
Fencing
- Block
Fireplace Features
- Living Room
Flooring
- Vinyl
Garage Spaces
- 2.00
Heating
- Central
High School
- NORTH
Highschool
- North
Interior Features
- Built-in Features
- Ceiling Fan(s)
- Granite Counters
- High Ceilings
- Recessed Lighting
Laundry Features
- Dryer Included
- Individual Room
- Washer Included
Levels
- Two
Living Area Source
- Assessor
Lockboxtype
- None
Lot Features
- Back Yard
- Corner Lot
- Cul-De-Sac
- Park Nearby
Middle School
- CENTRA2
Middleorjuniorschool
- Central
Parcel Number
- 206230026
Parking Features
- Driveway
- Garage
- Off Street
Pool Features
- None
Postalcodeplus4
- 4400
Property Type
- Single Family Residence
Road Surface Type
- Paved
School District
- Riverside Unified
Security Features
- Carbon Monoxide Detector(s)
- Gated Community
- Smoke Detector(s)
Sewer
- Public Sewer
Spa Features
- None
Uncovered Spaces
- 6.00
Utilities
- Cable Connected
- Electricity Connected
- Natural Gas Connected
- Phone Connected
- Sewer Connected
- Water Connected
View
- Neighborhood
Virtual Tour Url
- https://www.hommati.com/3DTour-AerialVideo/unbranded/1339-Castledale-St-Riverside-Ca-92501--HPI38896002
Water Source
- Public
Window Features
- Blinds
Year Built
- 2006
Year Built Source
- Assessor
Based on information from California Regional Multiple Listing Service, Inc. as of Jul 08, 2025. This information is for your personal, non-commercial use and may not be used for any purpose other than to identify prospective properties you may be interested in purchasing. Buyers are responsible for verifying the accuracy of all information and should investigate the data themselves or retain appropriate professionals. Information from sources other than the Listing Agent may have been included in the MLS data. Unless otherwise specified in writing, Broker/Agent has not and will not verify any information obtained from other sources. The Broker/Agent providing the information contained herein may or may not have been the Listing and/or Selling Agent.
Display of MLS data is usually deemed reliable but is NOT guaranteed accurate.
Datafeed Last updated on July 8, 2025 @ 12:00 am
©2006-2025 brokerIDXsites.com - https://brokerIDXsites.com


