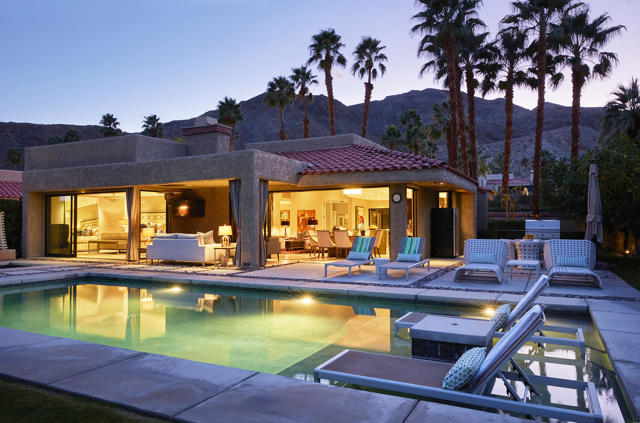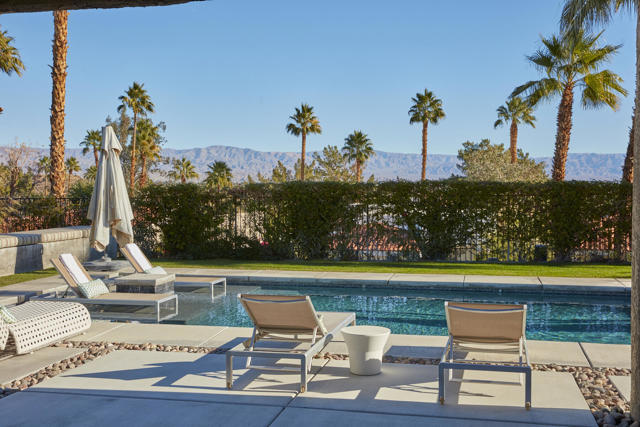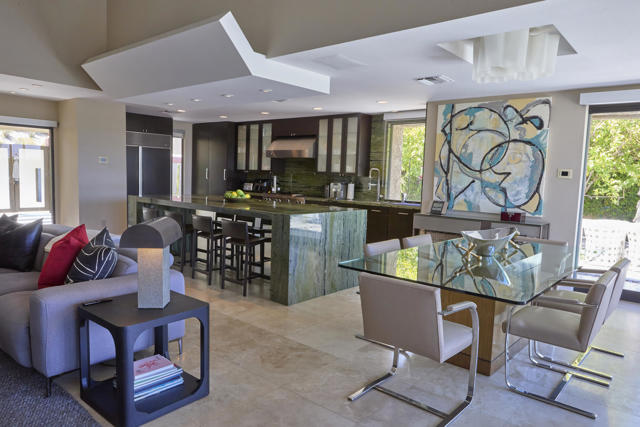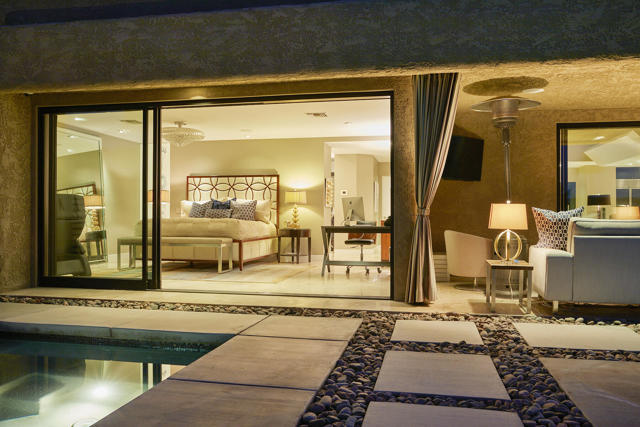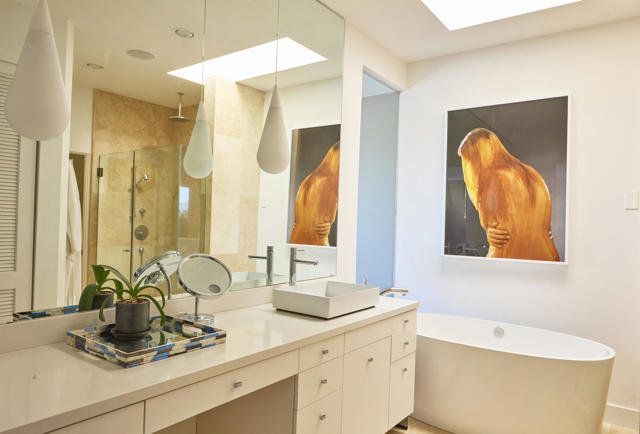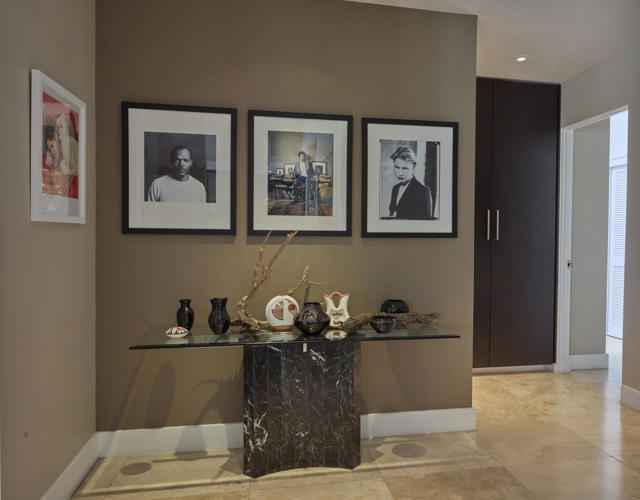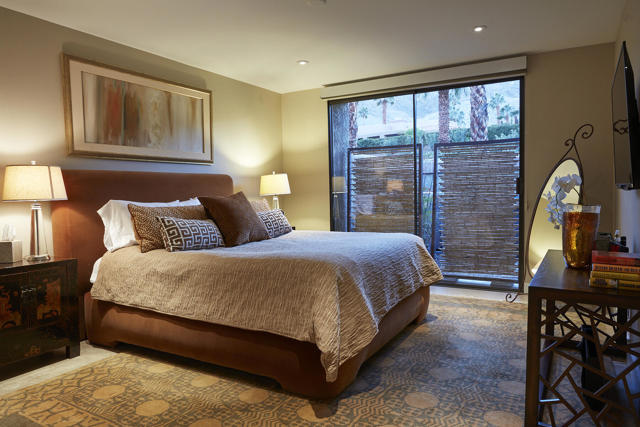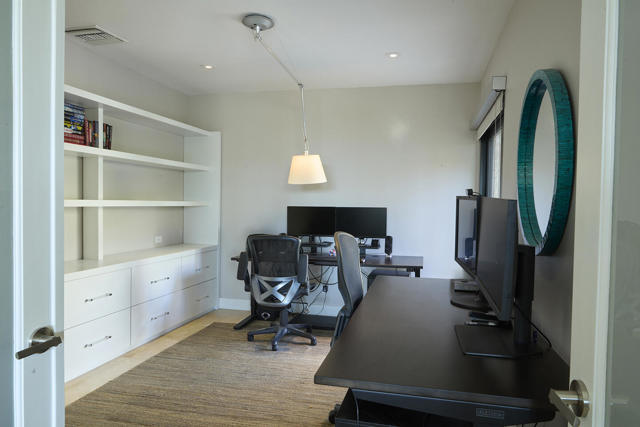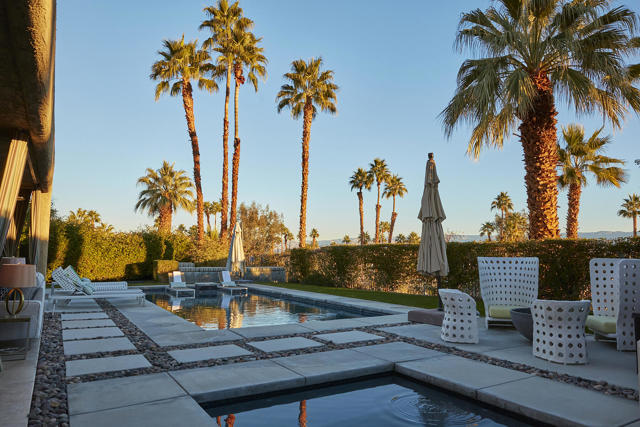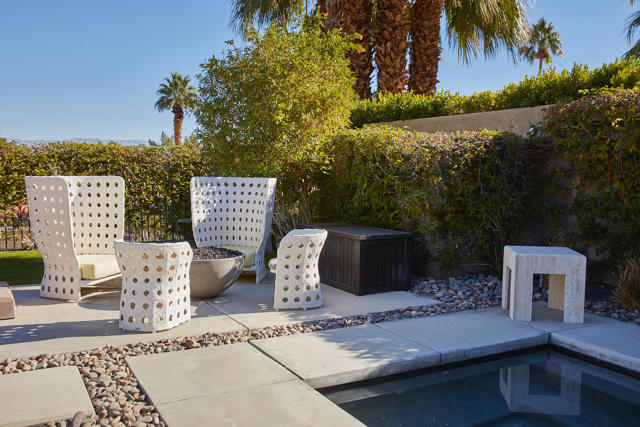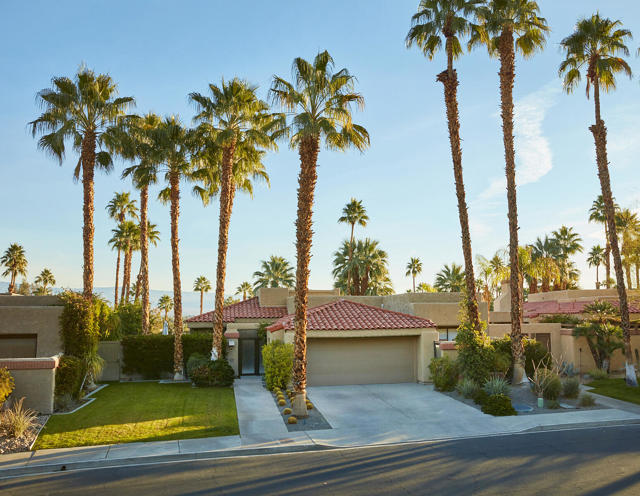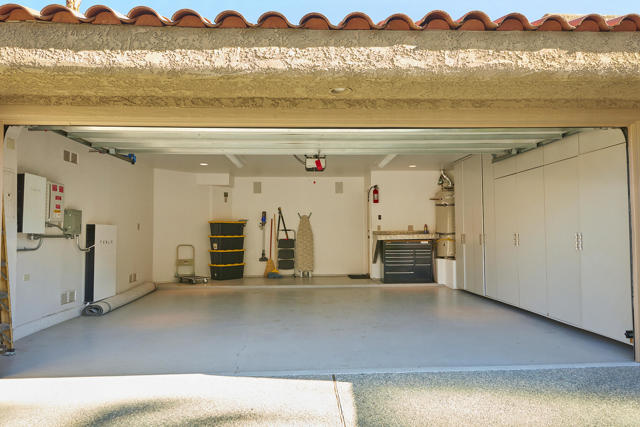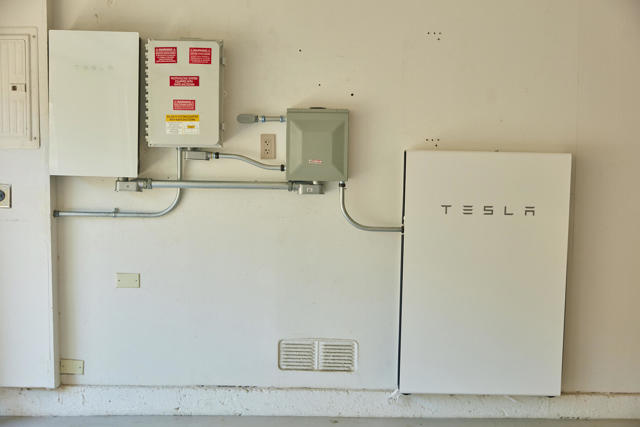Contact Kim Barron
Schedule A Showing
Request more information
- Home
- Property Search
- Search results
- 10 Alta Vista, Rancho Mirage, CA 92270
- MLS#: 219114792DA ( Single Family Residence )
- Street Address: 10 Alta Vista
- Viewed: 2
- Price: $13,900
- Price sqft: $6
- Waterfront: Yes
- Wateraccess: Yes
- Year Built: 1983
- Bldg sqft: 2410
- Bedrooms: 3
- Total Baths: 2
- Full Baths: 2
- Garage / Parking Spaces: 2
- Days On Market: 190
- Additional Information
- County: RIVERSIDE
- City: Rancho Mirage
- Zipcode: 92270
- Subdivision: Mirage Cove
- Provided by: Debra Kamino & Associates
- Contact: Debra Debra

- DMCA Notice
-
DescriptionAVAILABLE ONE MONTH ONLY YOU CHOOSE. JAN $139000, FEB, MAR, or APR: $15000. Custom Built, Luxury, Turnkey home nestled into the foothills above Rancho Mirage. Incredible valley views, city lights & the close up mountains. The iconic design of this home has been featured in multiple magazines including Palm Springs Life. Features include: 18 foot center island of solid granite that waterfalls down all sides. Open floor plan with Fleetwood slide away glass walls create the indoor/outdoor Palm Springs lifestyle & motorized electric blinds. The glass walls of the entire great room and primary bedroom open up to the pool. Gas Fireplace. Solar System. The property is completely walled & gated for privacy & security with incredible views. Located on a single loaded cul de sac with two full bedroom suites. 3rd BR is office. Spa type primary bath with free standing tub & separate walk in shower, double vanities & a walk in closet. The second suite also has a large spa type bath with oversized shower & walk in closet. The gourmet kitchen features custom cabinetry, top of the line Sub Zero & Miele appliances. The outdoor space includes a kitchen with professional built in grill, refrigerator & covered living room. The large modern pool has a tanning shelf & adjacent spa. The bonus poolside seating is complete with fire pit. This home is perfect for entertaining guests or simply serving as your own private desert getaway. Owner pays water, gardener, HOA fees & pool service.
Property Location and Similar Properties
All
Similar
Features
Appliances
- Gas Cooktop
- Microwave
- Self Cleaning Oven
- Refrigerator
- Disposal
- Dishwasher
- Gas Water Heater
Association Amenities
- Pet Rules
- Tennis Court(s)
Association Fee
- 1.00
Association Fee Frequency
- Monthly
Carport Spaces
- 0.00
Cooling
- Central Air
Country
- US
Credit Check Paid By
- Tenant
Depositother
- 500
Depositpets
- 1000
Depositsecurity
- 8000
Door Features
- Double Door Entry
Eating Area
- Breakfast Counter / Bar
- In Living Room
Fencing
- Block
Fireplace Features
- Fire Pit
- Gas
- Living Room
Flooring
- Stone
Foundation Details
- Slab
Garage Spaces
- 2.00
Heating
- Natural Gas
- Forced Air
Interior Features
- High Ceilings
Levels
- One
Living Area Source
- Assessor
Lockboxtype
- None
Lot Features
- Back Yard
- Front Yard
- Cul-De-Sac
- Sprinklers Drip System
- Sprinklers Timer
- Sprinkler System
Parcel Number
- 689070017
Parking Features
- Side by Side
- Garage Door Opener
- Direct Garage Access
- Driveway
Patio And Porch Features
- Covered
Pets Allowed
- Size Limit
- Dogs OK
Pool Features
- Gunite
- In Ground
- Gas Heat
Postalcodeplus4
- 2929
Property Type
- Single Family Residence
Property Condition
- Updated/Remodeled
Roof
- Tile
Security Features
- Gated Community
Spa Features
- Heated
- Private
- Gunite
- In Ground
Subdivision Name Other
- Mirage Cove
Uncovered Spaces
- 0.00
View
- City Lights
- Pool
- Mountain(s)
Window Features
- Skylight(s)
- Blinds
Year Built
- 1983
Year Built Source
- Assessor
Based on information from California Regional Multiple Listing Service, Inc. as of Feb 07, 2025. This information is for your personal, non-commercial use and may not be used for any purpose other than to identify prospective properties you may be interested in purchasing. Buyers are responsible for verifying the accuracy of all information and should investigate the data themselves or retain appropriate professionals. Information from sources other than the Listing Agent may have been included in the MLS data. Unless otherwise specified in writing, Broker/Agent has not and will not verify any information obtained from other sources. The Broker/Agent providing the information contained herein may or may not have been the Listing and/or Selling Agent.
Display of MLS data is usually deemed reliable but is NOT guaranteed accurate.
Datafeed Last updated on February 7, 2025 @ 12:00 am
©2006-2025 brokerIDXsites.com - https://brokerIDXsites.com


