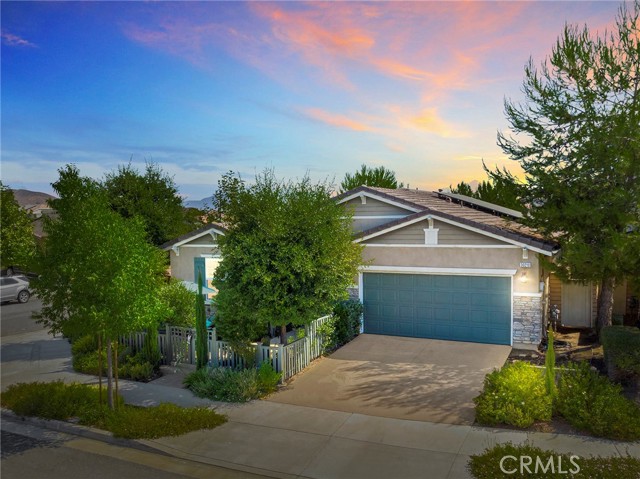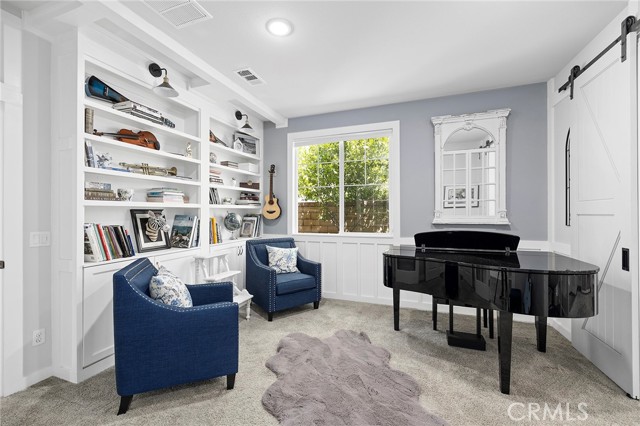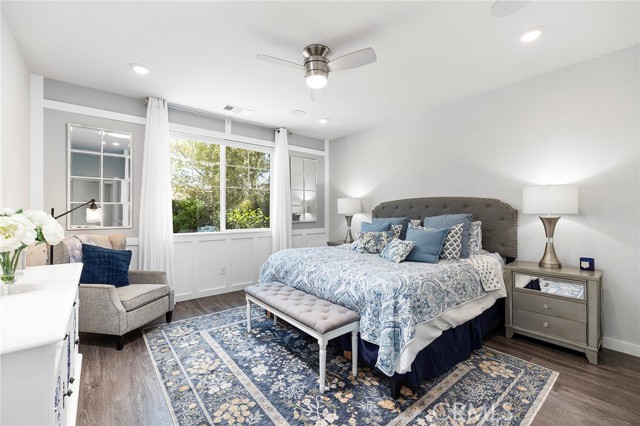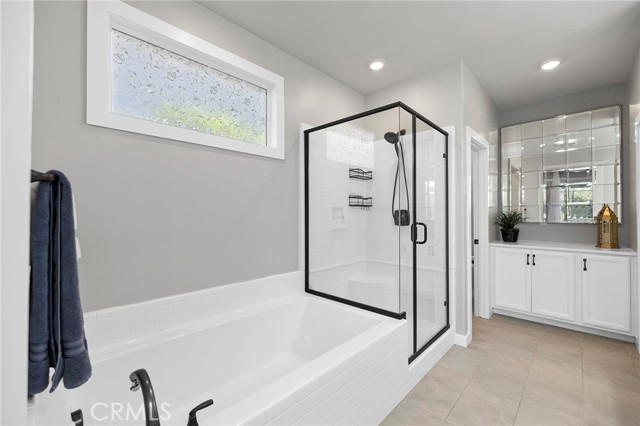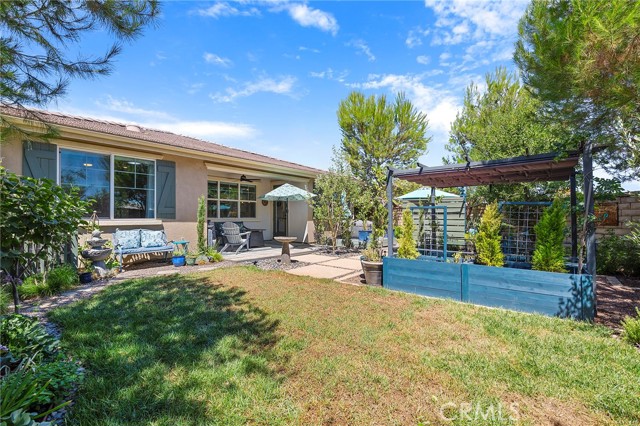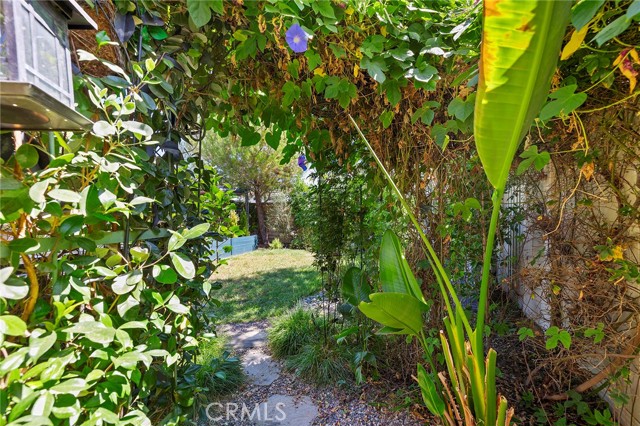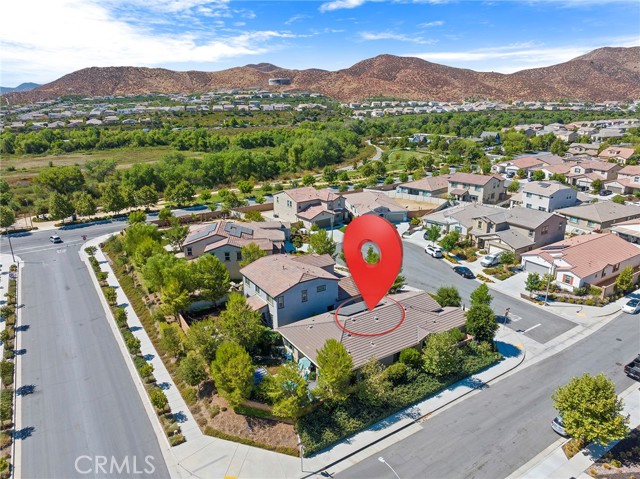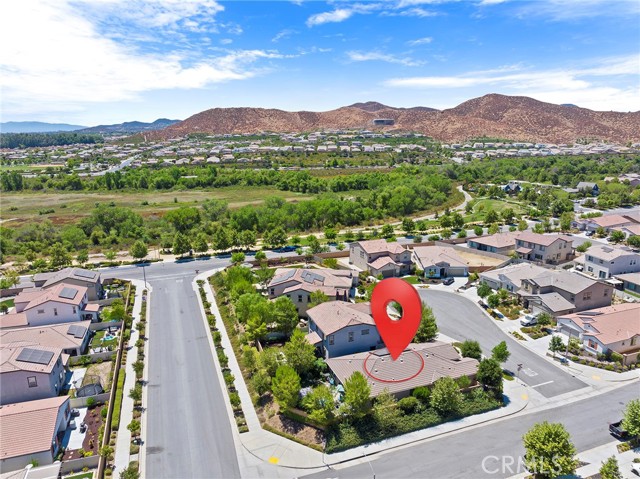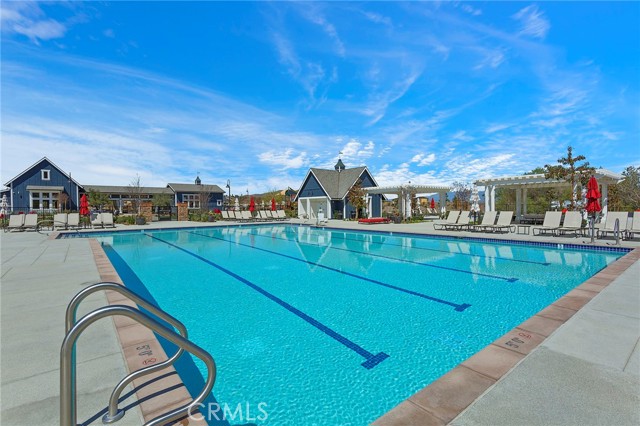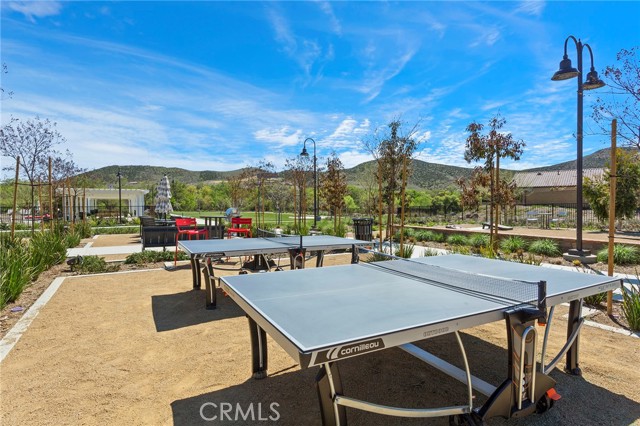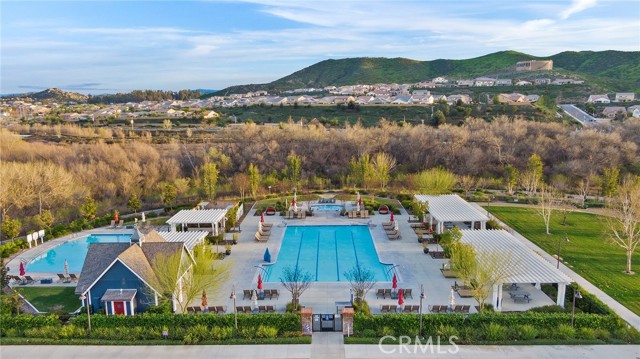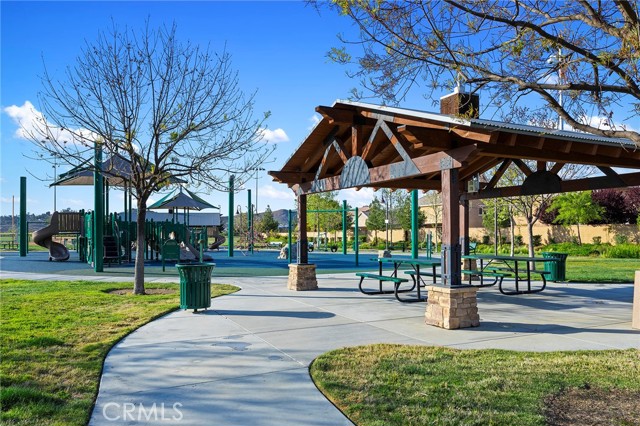Contact Kim Barron
Schedule A Showing
Request more information
- Home
- Property Search
- Search results
- 30210 Old Corral Circle, Menifee, CA 92584
- MLS#: SW24156290 ( Single Family Residence )
- Street Address: 30210 Old Corral Circle
- Viewed: 8
- Price: $775,000
- Price sqft: $366
- Waterfront: Yes
- Wateraccess: Yes
- Year Built: 2018
- Bldg sqft: 2118
- Bedrooms: 4
- Total Baths: 3
- Full Baths: 2
- 1/2 Baths: 1
- Garage / Parking Spaces: 5
- Days On Market: 152
- Additional Information
- County: RIVERSIDE
- City: Menifee
- Zipcode: 92584
- District: Menifee Union
- Middle School: NEWPOR
- High School: PALVAL
- Provided by: First Team Real Estate
- Contact: Glenn Glenn

- DMCA Notice
-
DescriptionStunning, former model oasis home in the #1 neighborhood of audie murphy ranch in fast growing menifee, ca! This home is a retreat from the stresses of work, business travel or an over active social calendar! Close to the many the ranch hoa amenities, like pool, spa. Parks & sports courts, the new owners (you) are called to the city bike path one block away, which gives access to the new menifee town center, canyon lake or the countryside marketplace. As you enter the home from the friendly, small cul de sac you experience the shady foliage and a comfy front porch with beautiful front entrance door! The striking, highly upgraded interior greets you with a wide hallway, high ceilings & natural light provided by the 8 solatubes leading you past the front guest bedroom, music room, office, laundry and mud room & the half bath. You notice the details of the beautiful upgraded door frames, the barn doors, the lpv flooring & the built ins. All of the colors, interior designer paint & fabrics blend together to make you feel youre in a relaxed art gallery! An open concept great room beckons to you at the end of the hallway with chefs kitchen, dining area & family room combined together, with lots of nature beaming in from the backyard. Last but not least, the primary suite is accessed from the south side of the room, & opens to a large space with en suite bathroom separated by barn door, & featuring a soaker tub with adjacent shower, plus an ample walk in closet with built in dressing area. Your backyard features california room, natural grass, lots of trees and shrubbery & lots of privacy, plus a connection via sideyard to the from yard for your pups. Eight paid off solar panels & an upgraded 3rd car tandem garage complete the features of this gorgeous home. Come see today!
Property Location and Similar Properties
All
Similar
Features
Additional Parcels Description
- 358770061
Appliances
- Dishwasher
- ENERGY STAR Qualified Appliances
- Free-Standing Range
- Disposal
- Gas Oven
- Gas Range
- Gas Cooktop
- Instant Hot Water
- Microwave
- Refrigerator
- Tankless Water Heater
- Vented Exhaust Fan
Architectural Style
- Contemporary
Assessments
- Special Assessments
Association Amenities
- Pool
- Spa/Hot Tub
- Fire Pit
- Barbecue
- Outdoor Cooking Area
- Picnic Area
- Playground
- Tennis Court(s)
- Sport Court
- Other Courts
- Biking Trails
- Hiking Trails
- Clubhouse
- Recreation Room
- Meeting Room
Association Fee
- 130.00
Association Fee Frequency
- Monthly
Builder Name
- Meritage Homes
Commoninterest
- Planned Development
Common Walls
- No Common Walls
Construction Materials
- Frame
- Stucco
Cooling
- Central Air
- ENERGY STAR Qualified Equipment
- Whole House Fan
Country
- US
Days On Market
- 55
Direction Faces
- West
Eating Area
- Breakfast Counter / Bar
- Dining Room
Electric
- Photovoltaics Seller Owned
Entry Location
- Front
Exclusions
- Mirror in dining area
- placques on back wall and hot tub in backyard
Fencing
- Block
- Wood
Fireplace Features
- None
Flooring
- Carpet
- Tile
- Vinyl
Foundation Details
- Slab
Garage Spaces
- 3.00
Heating
- Central
- Forced Air
- Solar
High School
- PALVAL
Highschool
- Paloma Valley
Inclusions
- Swing and fountain
- pergola and grape vines in backyard
- refrigerator
Interior Features
- Built-in Features
- Ceiling Fan(s)
- Granite Counters
- Open Floorplan
- Pantry
- Recessed Lighting
- Wainscoting
- Wired for Sound
- Wood Product Walls
Laundry Features
- Gas & Electric Dryer Hookup
- Individual Room
- Washer Hookup
Levels
- One
Living Area Source
- Assessor
Lockboxtype
- None
Lot Features
- Close to Clubhouse
- Corner Lot
- Cul-De-Sac
- Front Yard
- Landscaped
- Park Nearby
- Sprinkler System
- Sprinklers In Front
- Sprinklers In Rear
Middle School
- NEWPOR
Middleorjuniorschool
- Newport
Parcel Number
- 358770001
Parking Features
- Driveway
- Concrete
- Driveway Up Slope From Street
- Garage
- Garage Faces Front
- Garage - Single Door
- Garage Door Opener
- Tandem Garage
Patio And Porch Features
- Concrete
- Covered
- Patio
- Front Porch
- Slab
Pool Features
- Association
- Fenced
- Gunite
- Heated
- In Ground
Postalcodeplus4
- 1319
Property Type
- Single Family Residence
Property Condition
- Turnkey
Road Frontage Type
- City Street
Road Surface Type
- Paved
Roof
- Concrete
- Tile
School District
- Menifee Union
Security Features
- Carbon Monoxide Detector(s)
- Fire Sprinkler System
- Smoke Detector(s)
- Wired for Alarm System
Sewer
- Public Sewer
Spa Features
- Association
- Heated
- In Ground
Uncovered Spaces
- 2.00
Utilities
- Electricity Connected
- Natural Gas Connected
- Phone Available
- Sewer Connected
- Water Connected
View
- Hills
Virtual Tour Url
- https://www.wellcomemat.com/mls/563k2c299f6a1loqj
Water Source
- Public
Window Features
- Blinds
- ENERGY STAR Qualified Windows
Year Built
- 2018
Year Built Source
- Assessor
Based on information from California Regional Multiple Listing Service, Inc. as of Dec 29, 2024. This information is for your personal, non-commercial use and may not be used for any purpose other than to identify prospective properties you may be interested in purchasing. Buyers are responsible for verifying the accuracy of all information and should investigate the data themselves or retain appropriate professionals. Information from sources other than the Listing Agent may have been included in the MLS data. Unless otherwise specified in writing, Broker/Agent has not and will not verify any information obtained from other sources. The Broker/Agent providing the information contained herein may or may not have been the Listing and/or Selling Agent.
Display of MLS data is usually deemed reliable but is NOT guaranteed accurate.
Datafeed Last updated on December 29, 2024 @ 12:00 am
©2006-2024 brokerIDXsites.com - https://brokerIDXsites.com


