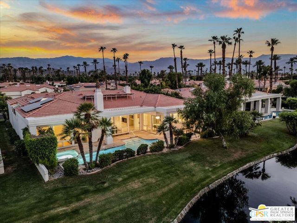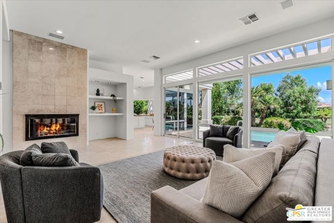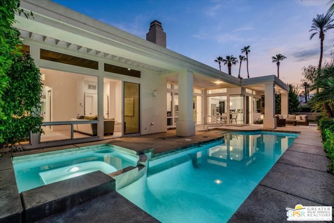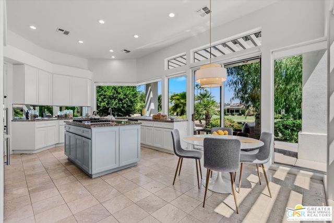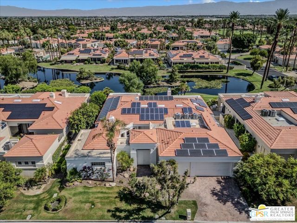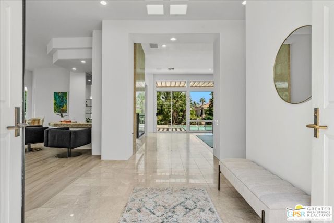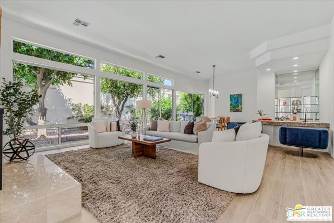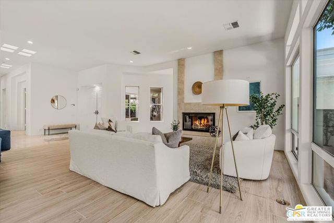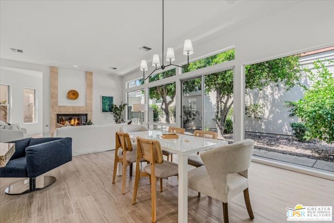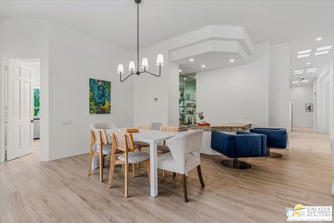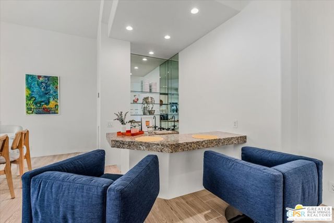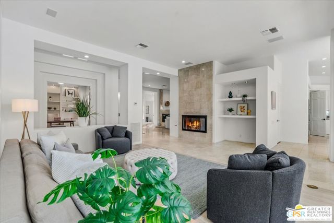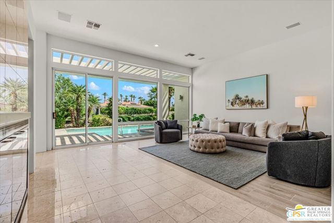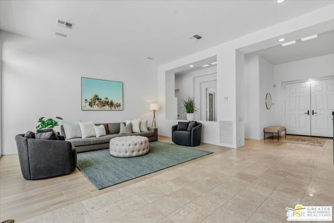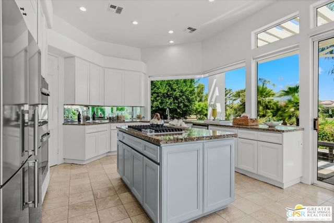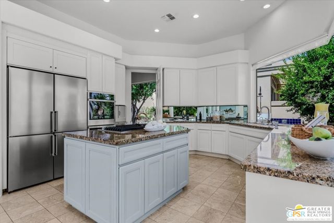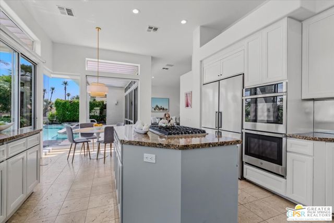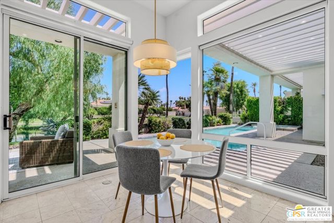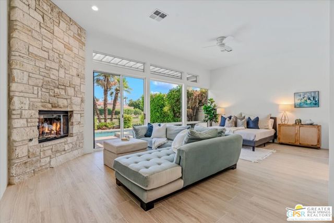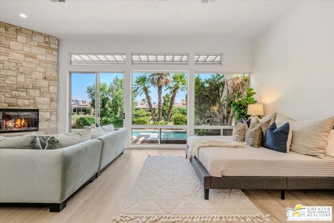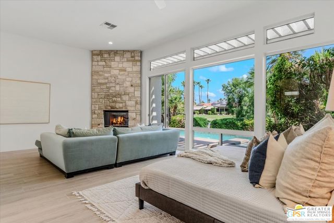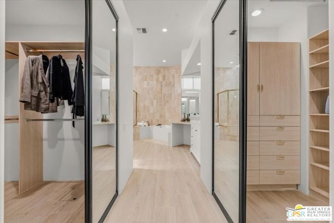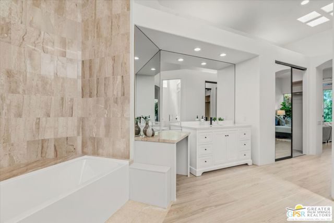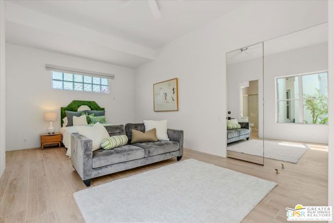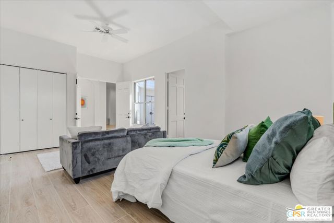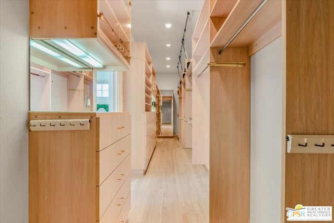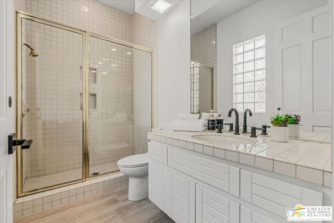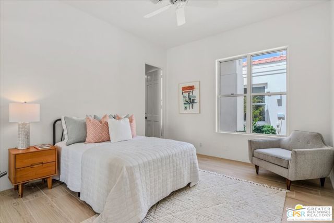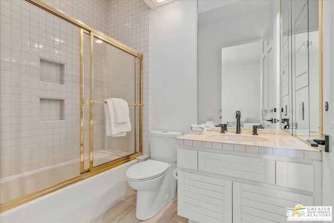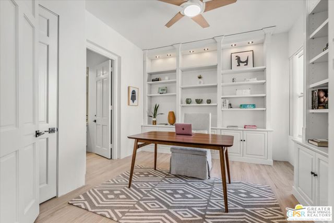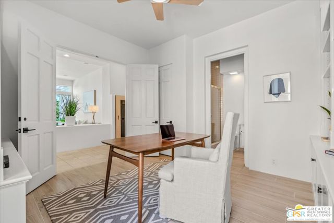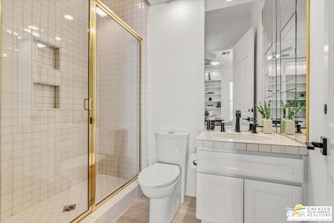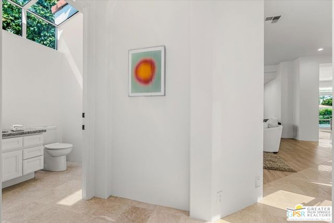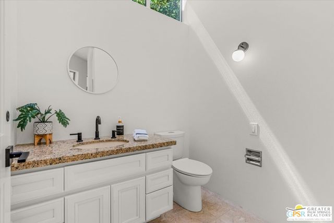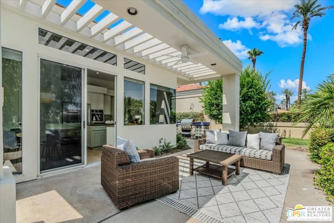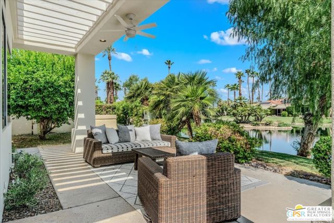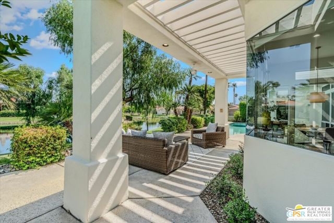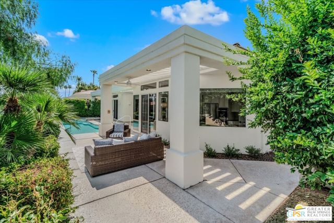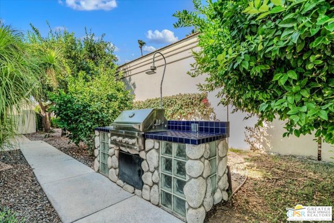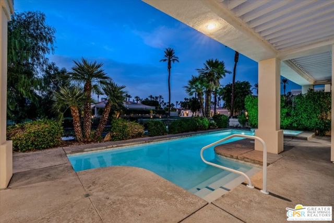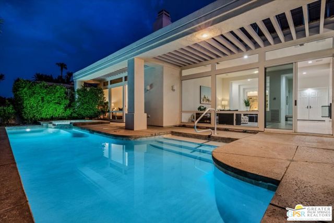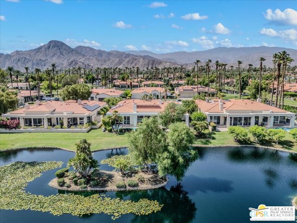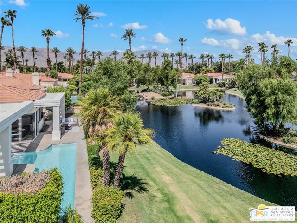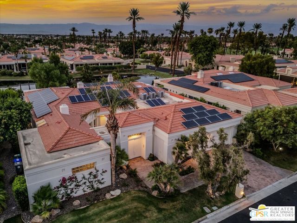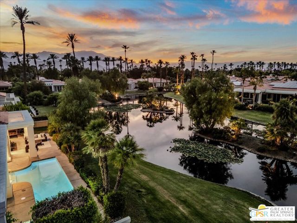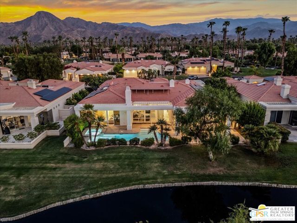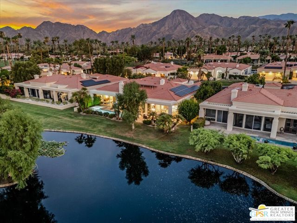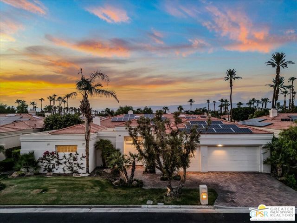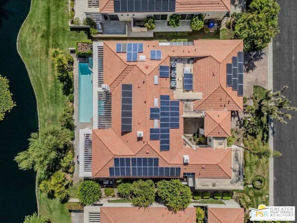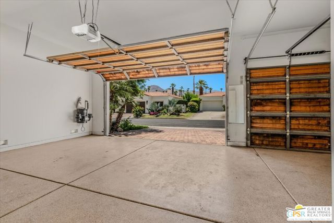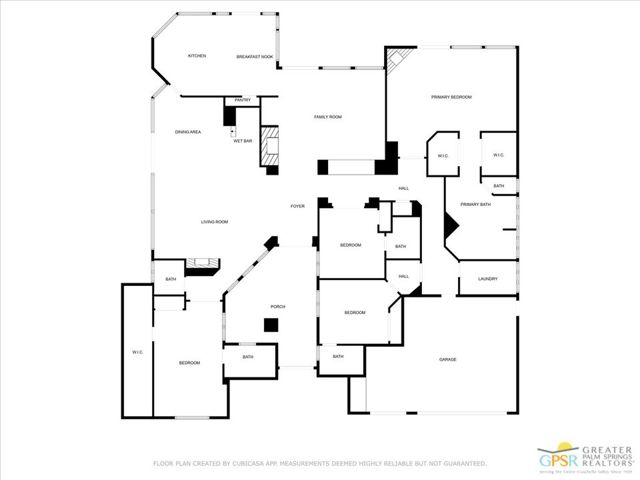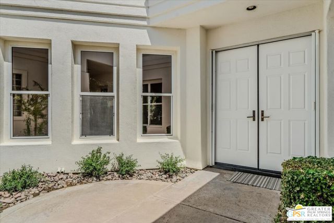Contact Kim Barron
Schedule A Showing
Request more information
- Home
- Property Search
- Search results
- 75070 Muirfield Court, Indian Wells, CA 92210
- MLS#: 24419529 ( Single Family Residence )
- Street Address: 75070 Muirfield Court
- Viewed: 2
- Price: $1,595,000
- Price sqft: $411
- Waterfront: No
- Year Built: 1991
- Bldg sqft: 3881
- Bedrooms: 4
- Total Baths: 5
- Full Baths: 4
- 1/2 Baths: 1
- Garage / Parking Spaces: 5
- Days On Market: 335
- Additional Information
- County: RIVERSIDE
- City: Indian Wells
- Zipcode: 92210
- Subdivision: Desert Horizons C.c.
- Provided by: Compass
- Contact: Andy Sven Andy Sven

- DMCA Notice
-
DescriptionTHIS HOME IS AVAILABLE FURNISHED. This Augusta floor plan Executive Home was chosen as a former model home for a reason: The home enjoys a preferred site overlooking a large lake, features 4 bedrooms (or 3 plus den/office), 4 1/2 baths (2 with shower and tub, 2 with shower, 1 half bath) and also has a private pool and spa. Recently refreshed after almost 30 years of original ownership, care, and maintenance, you'll benefit from the fresh paint, flooring in living and family rooms, new kitchen appliances, new bathroom sink fixtures, and replastered pool and spa! You'll love the light feeling the home exudes due to its color palette and an abundance of windows throughout the public rooms and primary suite 1. Other important features include an owned solar panel system, central vacuum, 3 fireplaces (living, family rooms and primary suite 1), 3 zones of air conditioning, built in professional wine cooler, a 2 car + golf cart garage, and built in outdoor BBQ center adjacent to the pool and spa. HOA allows 30 days minimum rentals.
Property Location and Similar Properties
All
Similar
Features
Appliances
- Barbecue
- Dishwasher
- Disposal
- Refrigerator
- Gas Cooktop
- Built-In
Architectural Style
- Contemporary
Association Amenities
- Pet Rules
Association Fee
- 1506.00
Association Fee2
- 300.00
Association Fee2 Frequency
- Monthly
Association Fee Frequency
- Monthly
Common Walls
- No Common Walls
Construction Materials
- Stucco
Cooling
- Central Air
Country
- US
Door Features
- Sliding Doors
Eating Area
- Dining Room
- In Kitchen
Entry Location
- Ground Level - no steps
Fireplace Features
- Family Room
- Living Room
Foundation Details
- Slab
Garage Spaces
- 2.00
Heating
- Forced Air
Interior Features
- Ceiling Fan(s)
- Wet Bar
- High Ceilings
- Recessed Lighting
Laundry Features
- Individual Room
- Inside
Levels
- One
Living Area Source
- Assessor
Parcel Number
- 633720026
Parking Features
- Built-In Storage
- Direct Garage Access
- Garage Door Opener
- Driveway
- Concrete
- Private
- Side by Side
- Garage - Two Door
- Golf Cart Garage
Pool Features
- In Ground
- Gunite
- Private
Postalcodeplus4
- 7629
Property Type
- Single Family Residence
Property Condition
- Updated/Remodeled
Spa Features
- Gunite
- In Ground
Subdivision Name Other
- Desert Horizons C.C.
Uncovered Spaces
- 2.00
View
- Lake
- Mountain(s)
Virtual Tour Url
- https://www.tourfactory.com/idxr3163979
Waterfront Features
- Lake
Window Features
- Double Pane Windows
Year Built
- 1991
Year Built Source
- Assessor
Based on information from California Regional Multiple Listing Service, Inc. as of Jun 29, 2025. This information is for your personal, non-commercial use and may not be used for any purpose other than to identify prospective properties you may be interested in purchasing. Buyers are responsible for verifying the accuracy of all information and should investigate the data themselves or retain appropriate professionals. Information from sources other than the Listing Agent may have been included in the MLS data. Unless otherwise specified in writing, Broker/Agent has not and will not verify any information obtained from other sources. The Broker/Agent providing the information contained herein may or may not have been the Listing and/or Selling Agent.
Display of MLS data is usually deemed reliable but is NOT guaranteed accurate.
Datafeed Last updated on June 29, 2025 @ 12:00 am
©2006-2025 brokerIDXsites.com - https://brokerIDXsites.com


