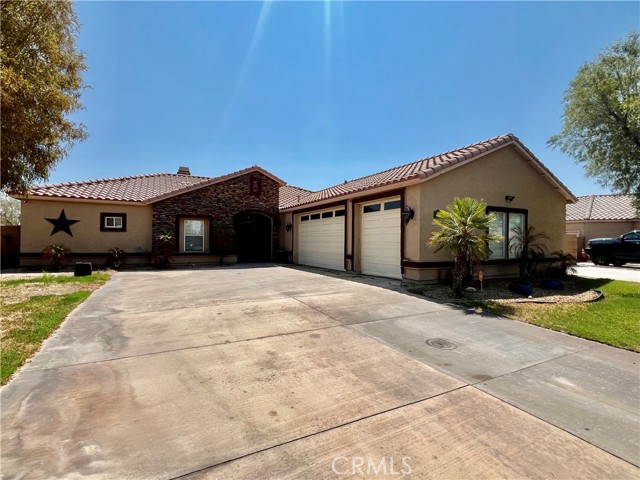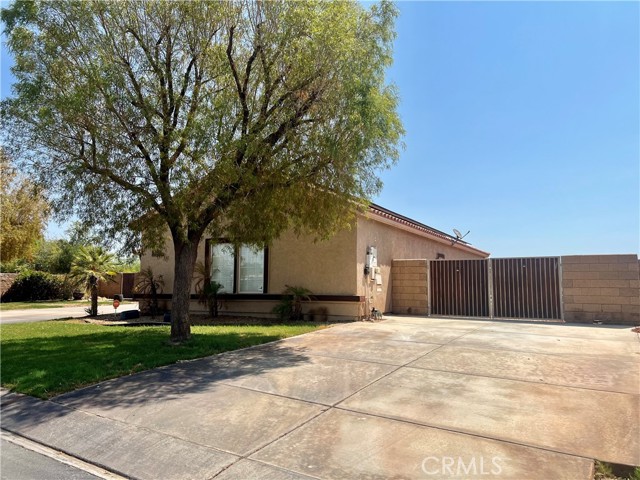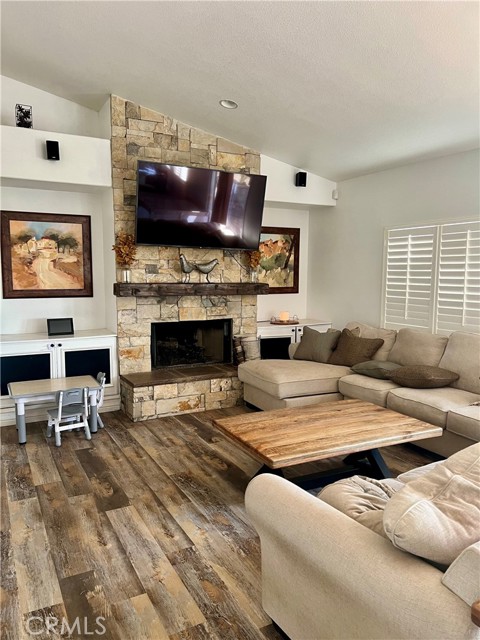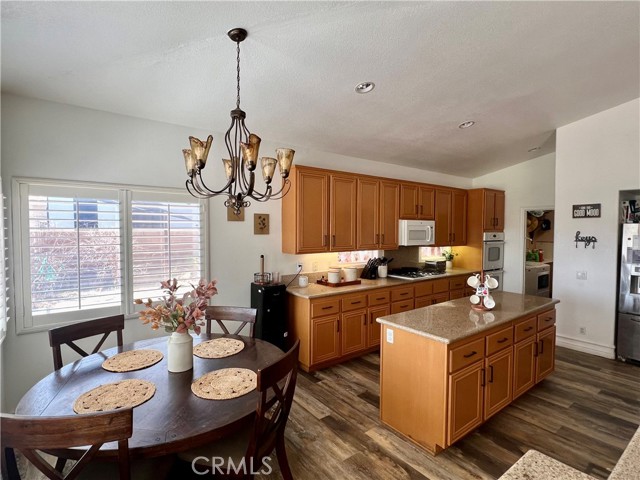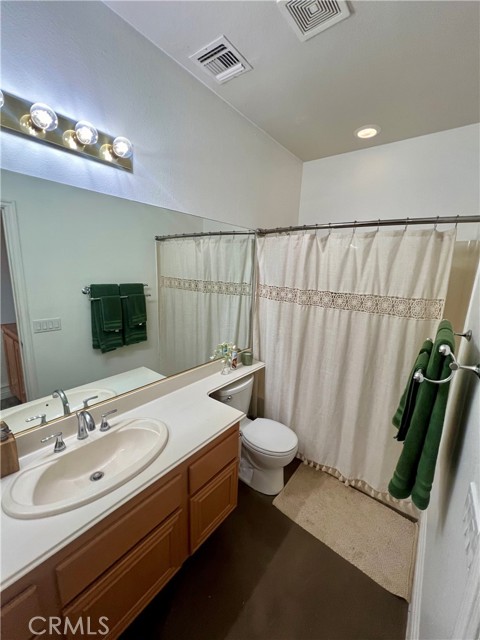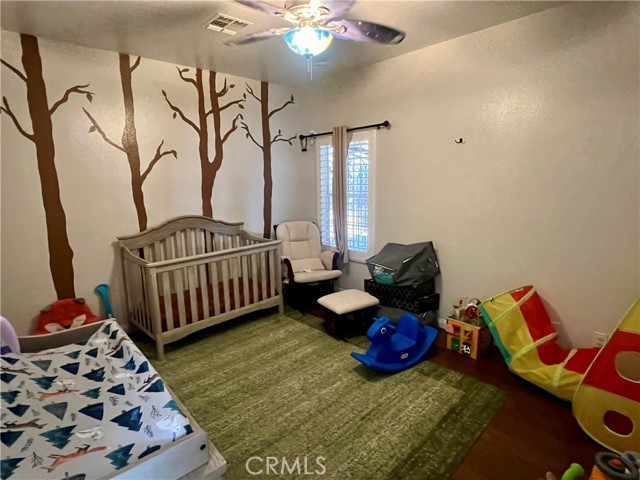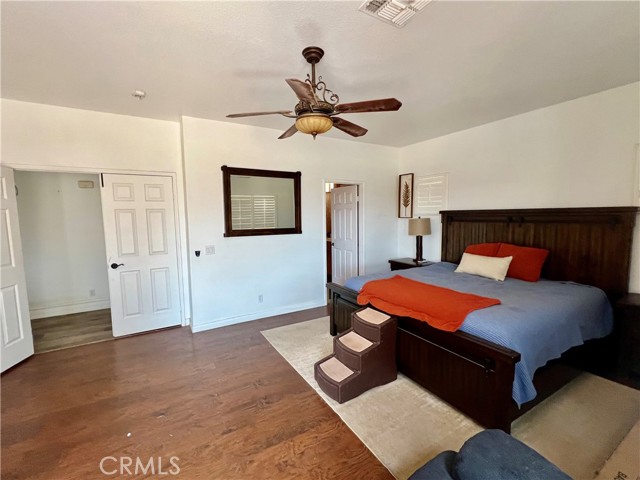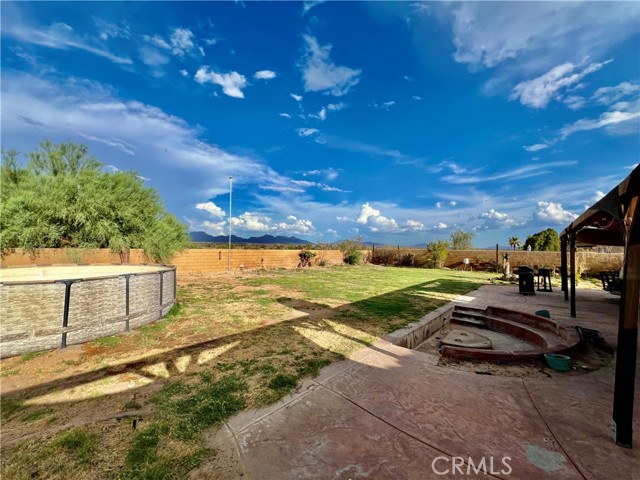Contact Kim Barron
Schedule A Showing
Request more information
- Home
- Property Search
- Search results
- 2798 Clearwater Drive, Blythe, CA 92225
- MLS#: OC24154810 ( Single Family Residence )
- Street Address: 2798 Clearwater Drive
- Viewed: 7
- Price: $397,990
- Price sqft: $188
- Waterfront: No
- Year Built: 2005
- Bldg sqft: 2122
- Bedrooms: 3
- Total Baths: 3
- Full Baths: 3
- Garage / Parking Spaces: 3
- Days On Market: 438
- Additional Information
- County: RIVERSIDE
- City: Blythe
- Zipcode: 92225
- Subdivision: Other (othr)
- District: Palo Verde Unified
- Provided by: Blackbird Real Estate Group
- Contact: Kimberly Kimberly

- DMCA Notice
-
DescriptionWhoa stop the car, cause this is the home you've been dreaming of! Located in the beautiful River Estates community this home is turnkey ready for its next owner. This spacious 2,122 sq ft home offers 3 bedroom 3 baths and sits just under a 1/2 acre, providing ample space for outdoor entertainment. As you step inside you'll notice this home has many extra features from recessed lighting, gorgeous French doors and even plantation shutters. The large and welcoming kitchen has a breakfast bar, granite countertops and plenty of cabinet space for storage. The master suite has a jetted tub, separate shower, double vanity and a large walk in closet. Worried about having enough space for all your river toys? This home comes with 3 garage spaces, plenty of parking access plus extra RV or boat parking. This home includes solar panels so you can enjoy worry free summer months.
Property Location and Similar Properties
All
Similar
Features
Accessibility Features
- Parking
Appliances
- Built-In Range
- Disposal
- Microwave
- Propane Oven
- Propane Range
- Propane Cooktop
- Refrigerator
- Water Heater
- Water Line to Refrigerator
- Water Softener
Assessments
- Special Assessments
Association Amenities
- Barbecue
- Outdoor Cooking Area
- Picnic Area
- Dog Park
- Dock
- Biking Trails
- Hiking Trails
- Maintenance Grounds
- Pets Permitted
- Controlled Access
Association Fee
- 185.00
Association Fee Frequency
- Monthly
Commoninterest
- None
Common Walls
- No Common Walls
Construction Materials
- Stucco
Cooling
- Central Air
Country
- US
Days On Market
- 78
Direction Faces
- West
Door Features
- Double Door Entry
- French Doors
- Sliding Doors
Eating Area
- Breakfast Counter / Bar
- In Kitchen
Electric
- Electricity - On Property
Entry Location
- main
Fencing
- Block
Fireplace Features
- Living Room
- Propane
Flooring
- Laminate
Garage Spaces
- 3.00
Green Energy Efficient
- Thermostat
Green Energy Generation
- Solar
Heating
- Central
- Propane
- Solar
Interior Features
- Granite Counters
- High Ceilings
- Open Floorplan
- Pantry
- Recessed Lighting
- Unfurnished
Laundry Features
- Individual Room
Levels
- One
Living Area Source
- Assessor
Lockboxtype
- None
Lot Features
- Corner Lot
- Lot 20000-39999 Sqft
- Sprinkler System
Parcel Number
- 833360001
Parking Features
- Boat
- Driveway
- Concrete
- Driveway Down Slope From Street
- Garage - Two Door
- Garage Door Opener
- Oversized
- RV Access/Parking
Patio And Porch Features
- Wood
Pool Features
- None
Postalcodeplus4
- 8312
Property Type
- Single Family Residence
Property Condition
- Turnkey
Road Surface Type
- Paved
- Privately Maintained
Roof
- Spanish Tile
School District
- Palo Verde Unified
Security Features
- Carbon Monoxide Detector(s)
- Card/Code Access
- Gated Community
- Smoke Detector(s)
Sewer
- Public Sewer
Spa Features
- None
Subdivision Name Other
- River Estates
Utilities
- Cable Connected
- Electricity Connected
- Natural Gas Not Available
- Phone Connected
- Propane
- Sewer Connected
- Water Connected
View
- Desert
- River
Water Source
- Public
Window Features
- Plantation Shutters
Year Built
- 2005
Year Built Source
- Assessor
Based on information from California Regional Multiple Listing Service, Inc. as of Oct 08, 2025. This information is for your personal, non-commercial use and may not be used for any purpose other than to identify prospective properties you may be interested in purchasing. Buyers are responsible for verifying the accuracy of all information and should investigate the data themselves or retain appropriate professionals. Information from sources other than the Listing Agent may have been included in the MLS data. Unless otherwise specified in writing, Broker/Agent has not and will not verify any information obtained from other sources. The Broker/Agent providing the information contained herein may or may not have been the Listing and/or Selling Agent.
Display of MLS data is usually deemed reliable but is NOT guaranteed accurate.
Datafeed Last updated on October 8, 2025 @ 12:00 am
©2006-2025 brokerIDXsites.com - https://brokerIDXsites.com


