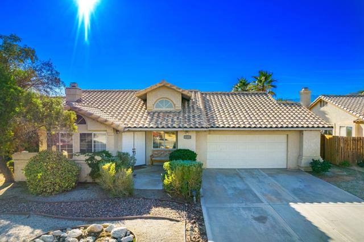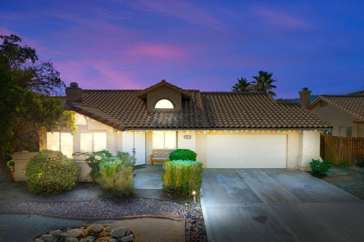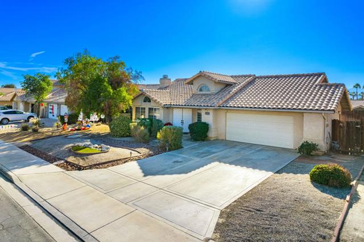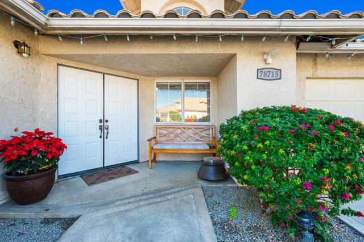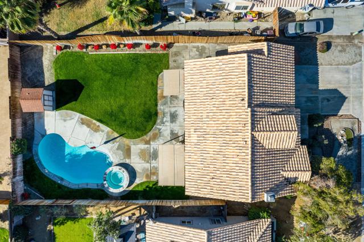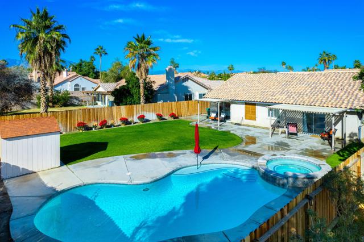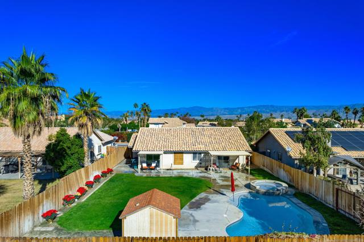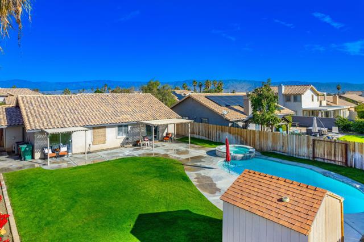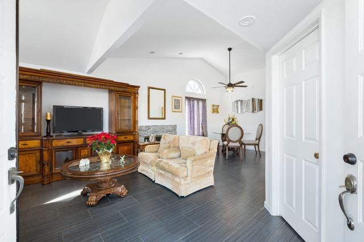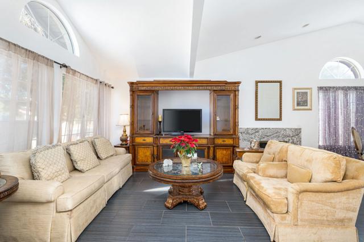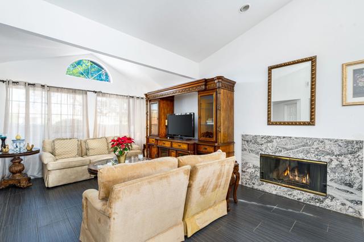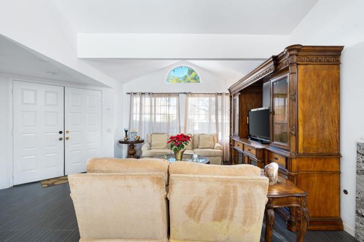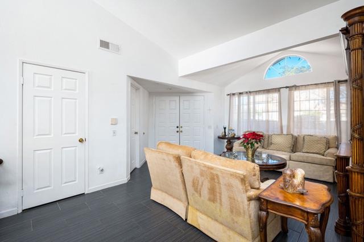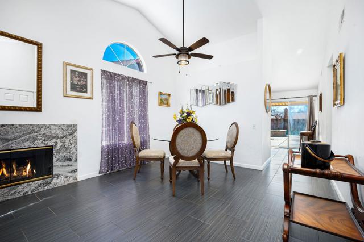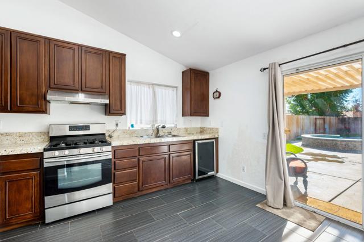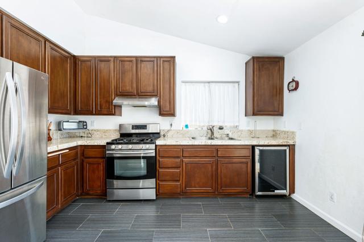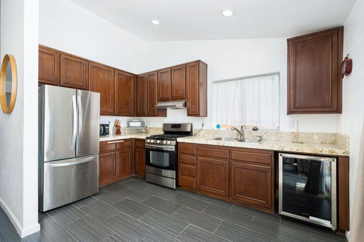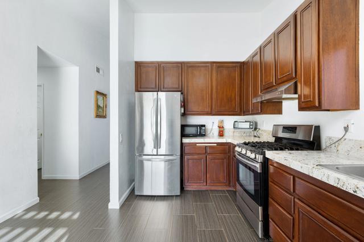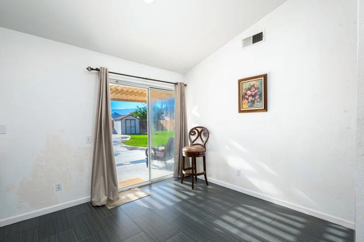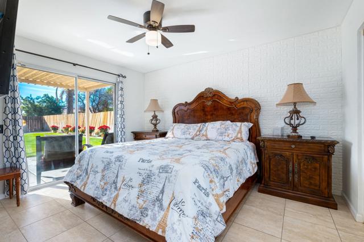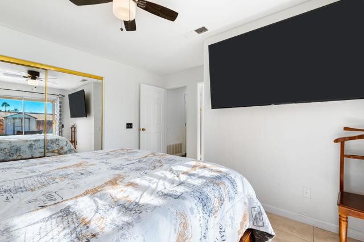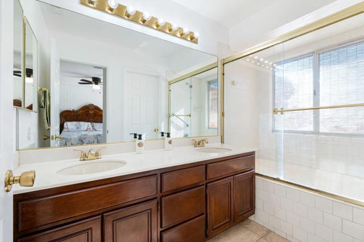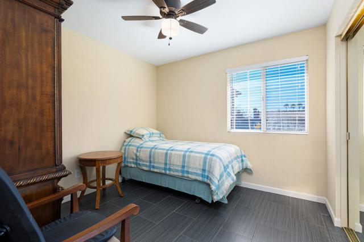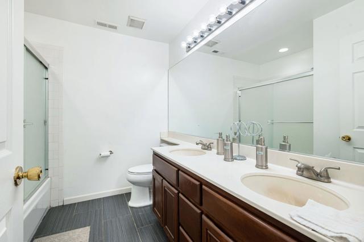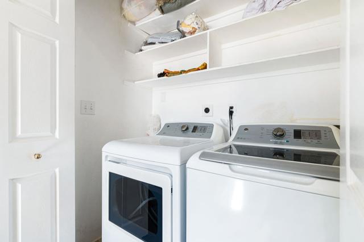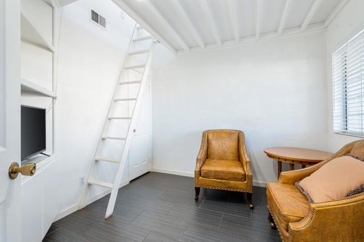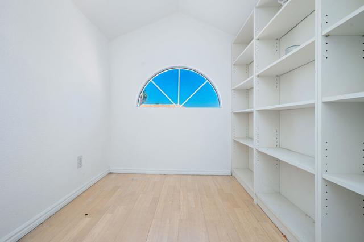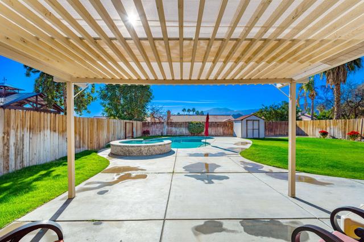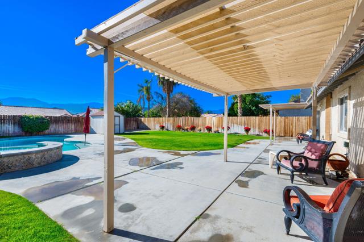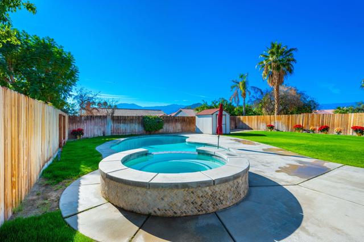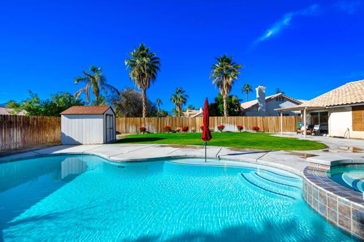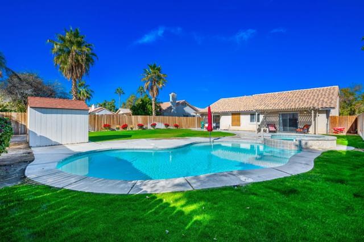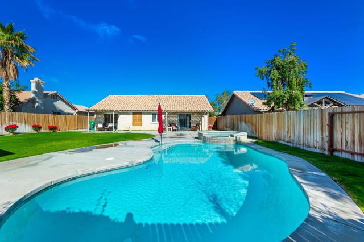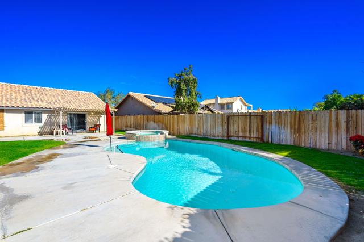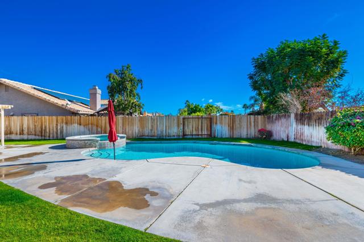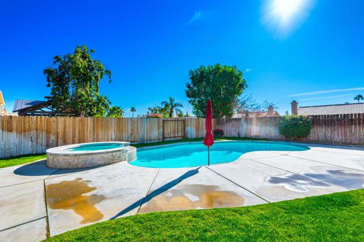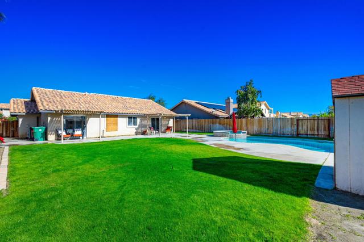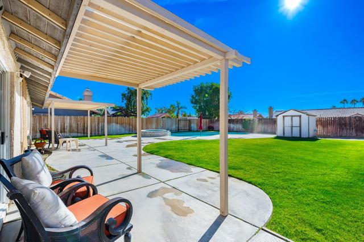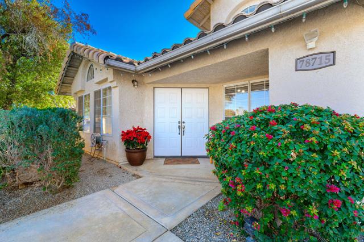Contact Kim Barron
Schedule A Showing
Request more information
- Home
- Property Search
- Search results
- 78715 Villeta Drive, La Quinta, CA 92253
- MLS#: 219114590DA ( Single Family Residence )
- Street Address: 78715 Villeta Drive
- Viewed: 18
- Price: $675,000
- Price sqft: $553
- Waterfront: Yes
- Wateraccess: Yes
- Year Built: 1989
- Bldg sqft: 1220
- Bedrooms: 3
- Total Baths: 2
- Full Baths: 2
- Garage / Parking Spaces: 9
- Days On Market: 411
- Additional Information
- County: RIVERSIDE
- City: La Quinta
- Zipcode: 92253
- District: Desert Sands Unified
- Elementary School: AMEEAR
- Middle School: JOHGLE
- High School: LAQUI
- Provided by: Coldwell Banker Realty
- Contact: Marty Marty

- DMCA Notice
-
DescriptionWelcome to Rancho Highlands in North La Quinta. There are very few homes in this neighborhood that come up for sale so I am proud to present this nice home. It is 1220 sq.ft. with 3 bedrooms and 2 full bathrooms. The flooring has been redone and it is all ceramic tile with the look of wood. Outside is a huge back yard with a sparkling pool and spa. The pool equipment is inside a small shed built in the rear yard. There is a nice view of the mountains which seems like a forever view of the Eisenhower Mountains. The kitchen has been remodeled with granite countertops and stainless steel appliances. The third bedroom can be also used for a den and there is a loft above for storage. This can be a nice getaway home or an income producing property. A nice quiet neighborhood surrounds this home and the Adams Park is about a block away easily in walking distance. Nearby you have excellent shopping, restaurants and golf. You are also in walking distance to the World Class Indian Wells Tennis Gardens which holds its exceptional annual tennis tournament. The schools nearby are excellent and Desert Sands Unified is one of the best Districts in the Valley. Come and enjoy what the Desert can offer to a year around resident as well as a part time one.
Property Location and Similar Properties
All
Similar
Features
Appliances
- Disposal
- Gas Cooktop
- Microwave
- Self Cleaning Oven
- Gas Range
- Refrigerator
- Gas Water Heater
- Range Hood
Architectural Style
- Mediterranean
- Traditional
Carport Spaces
- 0.00
Construction Materials
- Plaster
Cooling
- Central Air
Country
- US
Door Features
- Double Door Entry
- Sliding Doors
Eating Area
- Breakfast Nook
- In Living Room
- Dining Room
Electric
- 220 Volts in Garage
Elementary School
- AMEEAR
Elementaryschool
- Amelia Earhart
Fencing
- Wood
Fireplace Features
- Decorative
- See Through
- Gas
- Living Room
Flooring
- Tile
Foundation Details
- Slab
Garage Spaces
- 3.00
Heating
- Central
- Forced Air
- Fireplace(s)
- Natural Gas
High School
- LAQUI
Highschool
- La Quinta
Inclusions
- furniture and exercise equipment are to be left plus all appliances.
Interior Features
- Cathedral Ceiling(s)
- Open Floorplan
Laundry Features
- In Closet
Levels
- One
Living Area Source
- Assessor
Lockboxtype
- Supra
Lot Features
- Back Yard
- Yard
- Paved
- Landscaped
- Lawn
- Front Yard
- Park Nearby
- Sprinkler System
- Sprinklers Timer
Middle School
- JOHGLE
Middleorjuniorschool
- John Glenn
Parcel Number
- 604142004
Parking Features
- Street
- Direct Garage Access
- Driveway
- Garage Door Opener
Patio And Porch Features
- Concrete
Pool Features
- Gunite
- In Ground
- Electric Heat
- Private
Property Type
- Single Family Residence
Property Condition
- Updated/Remodeled
Roof
- Concrete
School District
- Desert Sands Unified
Spa Features
- Heated
- Gunite
- In Ground
Uncovered Spaces
- 3.00
Utilities
- Cable Available
View
- Mountain(s)
- Pool
Views
- 18
Window Features
- Drapes
- Double Pane Windows
Year Built
- 1989
Year Built Source
- Assessor
Zoning
- R-1
Based on information from California Regional Multiple Listing Service, Inc. as of Sep 10, 2025. This information is for your personal, non-commercial use and may not be used for any purpose other than to identify prospective properties you may be interested in purchasing. Buyers are responsible for verifying the accuracy of all information and should investigate the data themselves or retain appropriate professionals. Information from sources other than the Listing Agent may have been included in the MLS data. Unless otherwise specified in writing, Broker/Agent has not and will not verify any information obtained from other sources. The Broker/Agent providing the information contained herein may or may not have been the Listing and/or Selling Agent.
Display of MLS data is usually deemed reliable but is NOT guaranteed accurate.
Datafeed Last updated on September 10, 2025 @ 12:00 am
©2006-2025 brokerIDXsites.com - https://brokerIDXsites.com


