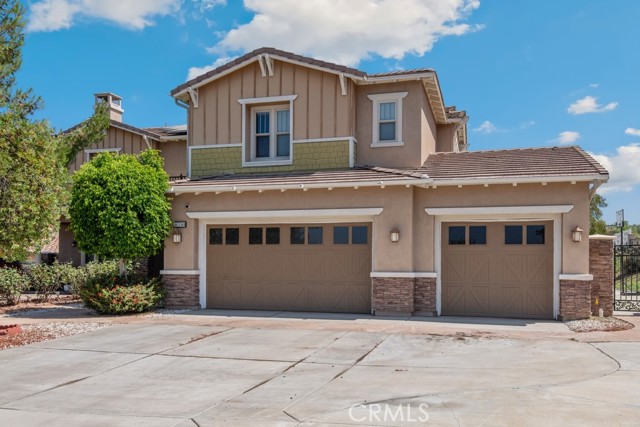Contact Kim Barron
Schedule A Showing
Request more information
- Home
- Property Search
- Search results
- 16550 Catalonia Drive, Riverside, CA 92504
- MLS#: IV24148879 ( Single Family Residence )
- Street Address: 16550 Catalonia Drive
- Viewed: 1
- Price: $1,620,000
- Price sqft: $336
- Waterfront: Yes
- Wateraccess: Yes
- Year Built: 2006
- Bldg sqft: 4815
- Bedrooms: 5
- Total Baths: 5
- Full Baths: 4
- 1/2 Baths: 1
- Garage / Parking Spaces: 8
- Days On Market: 340
- Additional Information
- County: RIVERSIDE
- City: Riverside
- Zipcode: 92504
- District: Riverside Unified
- Provided by: REDFIN
- Contact: COLEEN COLEEN

- DMCA Notice
-
DescriptionMake this your next home! 5 bed, 4.5 bath pool home with a whopping 4,815 sqft of living space and sitting on almost an Acre Lot (43,124 sqft). Room for ADU. Located in the Alicante at Mockingbird community this turn key home offers high ceilings, a custom paint scheme, recessed lights, beautiful archways, plantation shutters, and many detailed updates throughout! The foyer has 2 story ceilings and grand staircase, to the left is the formal living room with an on trend dark motif with feature wall, fireplace, and gorgeous marble tile floors. The living room opens to the formal dining room with a delightful rustic wooden chandelier, and there is even space for a bar! The kitchen has white cabinetry, dark granite countertops, with massive center island offering lots of extra storage space, a pantry, and handsome pendant lights. The kitchen opens to a breakfast nook with slider to the backyard as well as the large family room with marble tile, industrial ceiling fan, media niche, fireplace, and glass door to the backyard. There is a half bathroom for guests, and a 1st floor primary suite with full size private bathroom offering a boho style chandelier. 2 additional closets, and a large laundry room with cabinetry, alluring feature wall, and utility sink complete the 1st floor. Upstairs you will find a large bonus loft with attached balcony. There are also 4 more bedrooms including the Main Primary Suite also with a private balcony, a walk in closet, and the ideal ensuite with soaking tub, dual sinks, and a walk in shower. Two of the secondary bedrooms also share a Jack & Jill full size bathroom with dual sinks, and there is a full size hall bathroom for the 4th upstairs bedroom. Enjoy the entertainer's dream backyard with in ground swimming pool and spa accompanied with a built in slide! There is also a patio and a seperate built in awning across the pool, as well as a built in firepit, a side yard with gated RV parking, plus plenty of open land ready for its new owners!
Property Location and Similar Properties
All
Similar
Features
Accessibility Features
- 2+ Access Exits
Appliances
- Built-In Range
- Dishwasher
- Double Oven
- Gas Cooktop
- Microwave
Assessments
- Special Assessments
Association Amenities
- Maintenance Grounds
Association Fee
- 75.00
Association Fee Frequency
- Monthly
Commoninterest
- Planned Development
Common Walls
- No Common Walls
Cooling
- Central Air
Country
- US
Days On Market
- 84
Eating Area
- Breakfast Nook
- Dining Room
- Separated
- See Remarks
Electric
- Electricity - On Property
Fencing
- Block
- Cross Fenced
- Wrought Iron
Fireplace Features
- Family Room
- Living Room
- See Remarks
Flooring
- See Remarks
Garage Spaces
- 3.00
Heating
- Central
Interior Features
- Balcony
- Built-in Features
- Ceiling Fan(s)
- Granite Counters
- High Ceilings
- Pantry
- Recessed Lighting
- Unfurnished
Laundry Features
- Individual Room
- Inside
Levels
- Two
Living Area Source
- Assessor
Lockboxtype
- Supra
Lockboxversion
- Supra
Lot Features
- Back Yard
- Cul-De-Sac
- Front Yard
- Yard
Parcel Number
- 273300057
Parking Features
- Driveway
- Paved
- Garage
- RV Access/Parking
- RV Gated
Patio And Porch Features
- Covered
- Patio
- Porch
Pool Features
- Private
- In Ground
Postalcodeplus4
- 8701
Property Type
- Single Family Residence
Property Condition
- Turnkey
Road Frontage Type
- Private Road
Road Surface Type
- Paved
Roof
- Tile
School District
- Riverside Unified
Sewer
- Septic Type Unknown
Spa Features
- Private
- In Ground
Uncovered Spaces
- 5.00
Utilities
- Electricity Available
- Electricity Connected
View
- Mountain(s)
- Neighborhood
Virtual Tour Url
- https://my.matterport.com/show/?m=ZpsW5M1yEyM&mls=1
Water Source
- Public
Window Features
- Double Pane Windows
Year Built
- 2006
Year Built Source
- Assessor
Zoning
- R-A-1
Based on information from California Regional Multiple Listing Service, Inc. as of Jun 30, 2025. This information is for your personal, non-commercial use and may not be used for any purpose other than to identify prospective properties you may be interested in purchasing. Buyers are responsible for verifying the accuracy of all information and should investigate the data themselves or retain appropriate professionals. Information from sources other than the Listing Agent may have been included in the MLS data. Unless otherwise specified in writing, Broker/Agent has not and will not verify any information obtained from other sources. The Broker/Agent providing the information contained herein may or may not have been the Listing and/or Selling Agent.
Display of MLS data is usually deemed reliable but is NOT guaranteed accurate.
Datafeed Last updated on June 30, 2025 @ 12:00 am
©2006-2025 brokerIDXsites.com - https://brokerIDXsites.com


