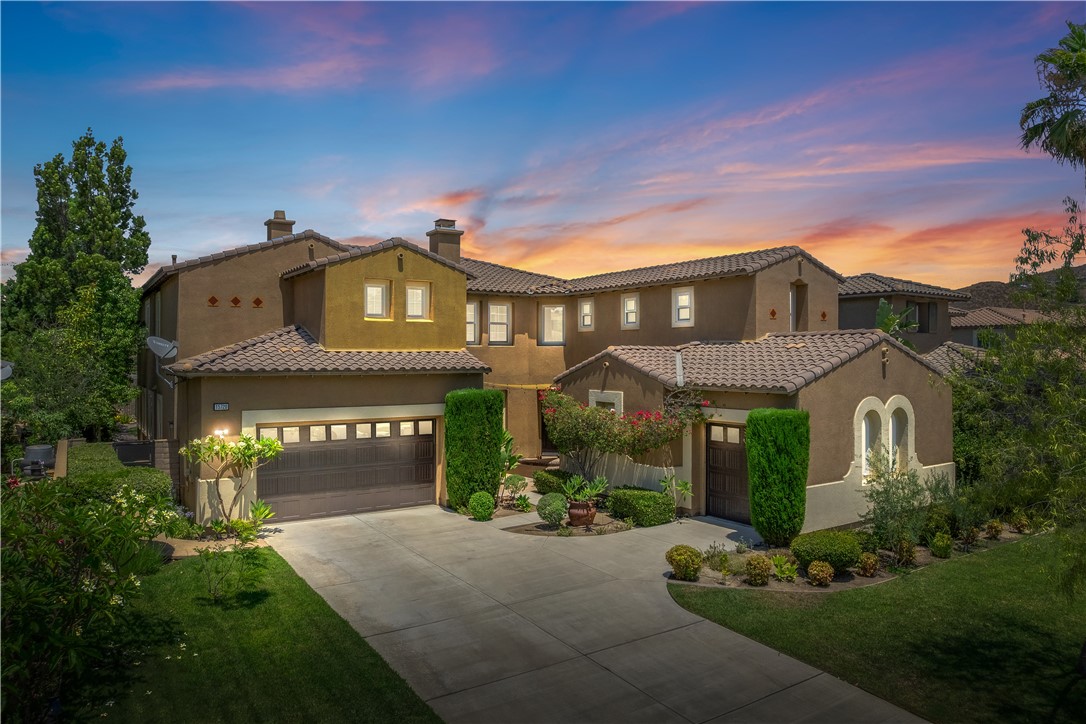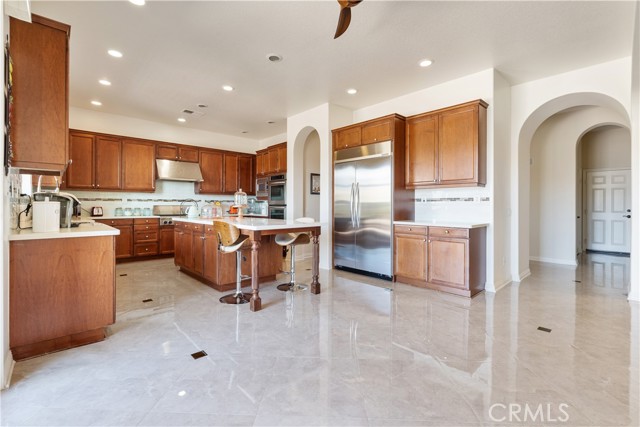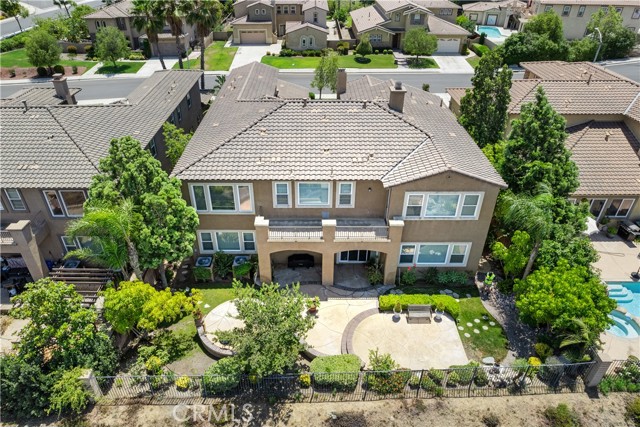Contact Kim Barron
Schedule A Showing
Request more information
- Home
- Property Search
- Search results
- 15720 Glendon Creek Court, Riverside, CA 92503
- MLS#: OC24151354 ( Single Family Residence )
- Street Address: 15720 Glendon Creek Court
- Viewed: 29
- Price: $1,249,000
- Price sqft: $233
- Waterfront: Yes
- Wateraccess: Yes
- Year Built: 2007
- Bldg sqft: 5370
- Bedrooms: 5
- Total Baths: 5
- Full Baths: 4
- 1/2 Baths: 1
- Garage / Parking Spaces: 3
- Days On Market: 413
- Additional Information
- County: RIVERSIDE
- City: Riverside
- Zipcode: 92503
- District: Alvord Unified
- Elementary School: LAKHIL
- High School: HILLCR
- Provided by: California Real Estate 2000
- Contact: Sophia Sophia

- DMCA Notice
-
DescriptionSituated in the coveted Lake Hills Reserve community, this luxurious, private cul de sac home sits on a 1 /4 acre with stunning mountain and city views. With the largest floorplan in the community, this 5,370 sqft home features 5 bedrooms and 4.5 baths. Walking up the long driveway and into the courtyard, the home open up showcasing a grand iron staircase and cathedral ceiling. In laws suite conveniently situated downstairs with it's own bathroom, living room and courtyard entrance. Elegant formal living room with high ceilings and fireplace. Separate dining room with sliding doors to the front courtyard. Kitchen with quartz countertops and stainless steel appliances opens up to the spacious family room a perfect area for entertaining. Upstairs features a large loft and a total of 4 bedrooms and 3 bathrooms: jack and jill bedrooms, another bedroom with it's own bathroom and walk in closet and lastly a grand primary ensuite and balcony with the most stunning views. 3 car attached garage with 220 volt car charger. The backyard features an oasis of greenery and scenery. Residents can enjoy the community's swimming pool, playground, parks and high rated Lake Hills Elementary School.
Property Location and Similar Properties
All
Similar
Features
Accessibility Features
- Other
- Parking
Appliances
- 6 Burner Stove
- Dishwasher
- Double Oven
- Disposal
- Gas Oven
- Gas Cooktop
- Microwave
- Range Hood
- Refrigerator
Architectural Style
- Traditional
Assessments
- Special Assessments
- CFD/Mello-Roos
Association Amenities
- Pool
- Spa/Hot Tub
- Barbecue
- Outdoor Cooking Area
- Picnic Area
- Playground
Association Fee
- 185.00
Association Fee Frequency
- Monthly
Commoninterest
- Planned Development
Common Walls
- No Common Walls
Construction Materials
- Stucco
Cooling
- Central Air
- Dual
Country
- US
Days On Market
- 84
Eating Area
- Family Kitchen
- Dining Room
- In Kitchen
- In Living Room
Electric
- Standard
Elementary School
- LAKHIL
Elementaryschool
- Lake Hills
Entry Location
- Ground level
Fencing
- Block
- Wrought Iron
Fireplace Features
- Living Room
- Gas
Flooring
- Carpet
- Tile
- Vinyl
- Wood
Foundation Details
- Slab
Garage Spaces
- 3.00
Heating
- Central
High School
- HILLCR
Highschool
- Hillcrest
Interior Features
- Balcony
- Built-in Features
- Cathedral Ceiling(s)
- Ceiling Fan(s)
- Crown Molding
- High Ceilings
- In-Law Floorplan
- Open Floorplan
- Pantry
- Quartz Counters
- Recessed Lighting
- Stone Counters
- Storage
- Two Story Ceilings
- Unfurnished
Laundry Features
- Gas Dryer Hookup
- Individual Room
- Inside
Levels
- Two
Living Area Source
- Assessor
Lockboxtype
- Supra
Lot Features
- 0-1 Unit/Acre
- Cul-De-Sac
- Front Yard
- Garden
- Landscaped
- Lawn
- Lot 10000-19999 Sqft
- Yard
Other Structures
- Second Garage Attached
Parcel Number
- 135530002
Parking Features
- Direct Garage Access
- Driveway
- Driveway Level
- Garage
Patio And Porch Features
- Patio
Pool Features
- Community
Postalcodeplus4
- 5584
Property Type
- Single Family Residence
Property Condition
- Turnkey
- Updated/Remodeled
Roof
- Composition
- Tile
School District
- Alvord Unified
Security Features
- Security System
- Wired for Alarm System
Sewer
- Public Sewer
Spa Features
- Community
Utilities
- Electricity Available
- Electricity Connected
- Natural Gas Available
- Natural Gas Connected
- Sewer Connected
- Water Connected
View
- Canyon
- City Lights
- Hills
- Mountain(s)
- Neighborhood
- Panoramic
Views
- 29
Water Source
- Public
Window Features
- Blinds
- Screens
Year Built
- 2007
Year Built Source
- Assessor
Zoning
- R-1-10000
Based on information from California Regional Multiple Listing Service, Inc. as of Sep 08, 2025. This information is for your personal, non-commercial use and may not be used for any purpose other than to identify prospective properties you may be interested in purchasing. Buyers are responsible for verifying the accuracy of all information and should investigate the data themselves or retain appropriate professionals. Information from sources other than the Listing Agent may have been included in the MLS data. Unless otherwise specified in writing, Broker/Agent has not and will not verify any information obtained from other sources. The Broker/Agent providing the information contained herein may or may not have been the Listing and/or Selling Agent.
Display of MLS data is usually deemed reliable but is NOT guaranteed accurate.
Datafeed Last updated on September 8, 2025 @ 12:00 am
©2006-2025 brokerIDXsites.com - https://brokerIDXsites.com




