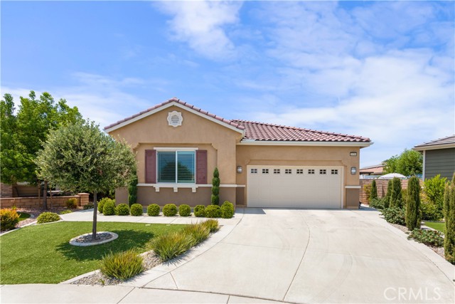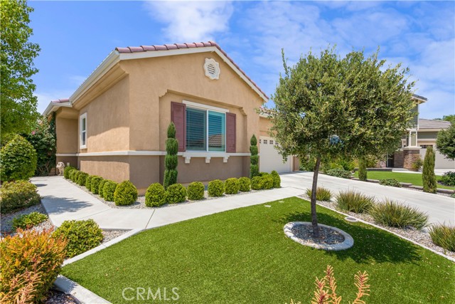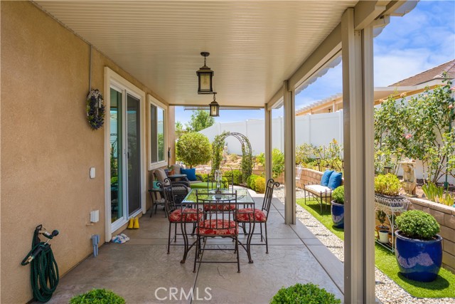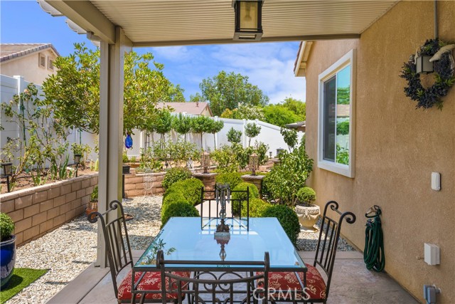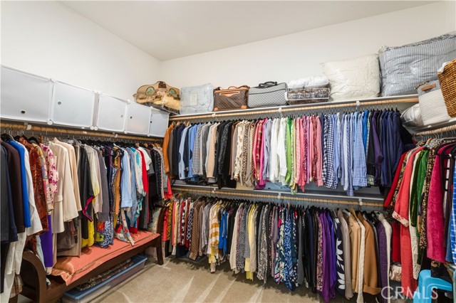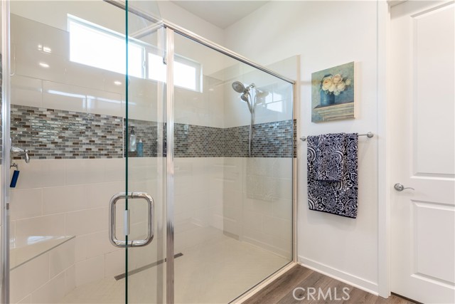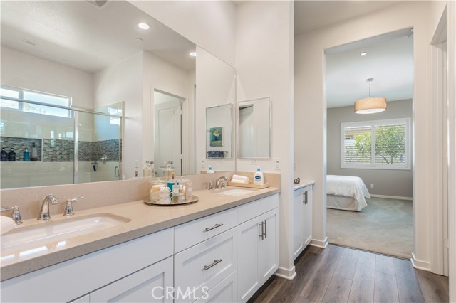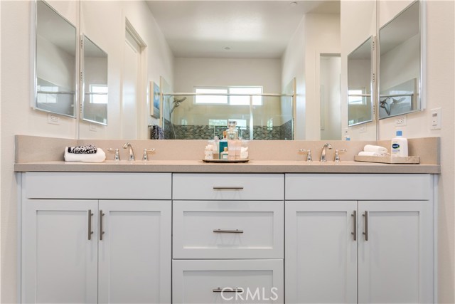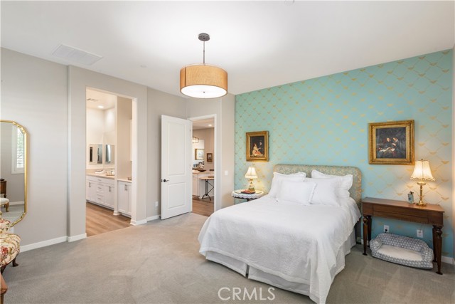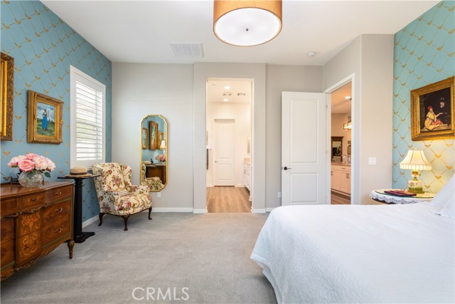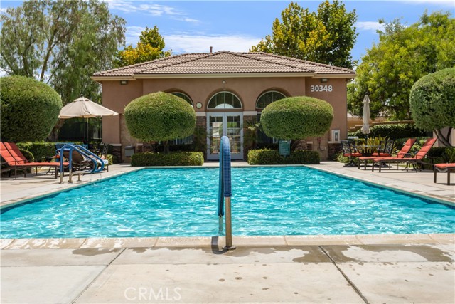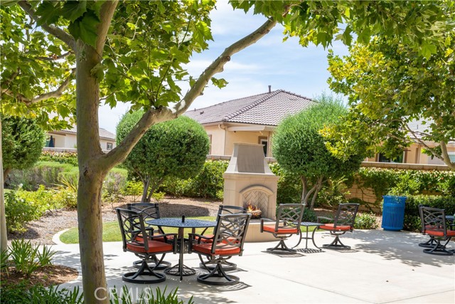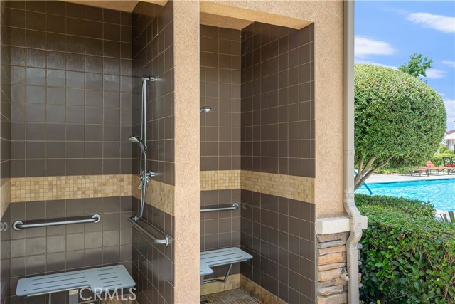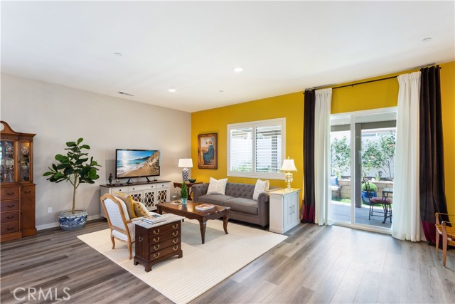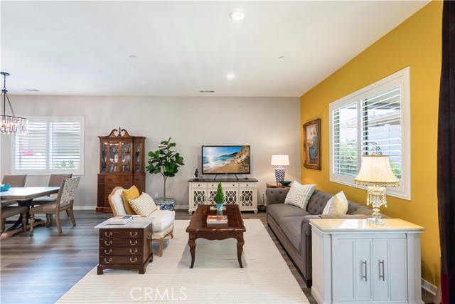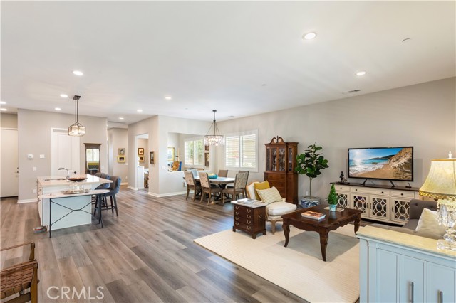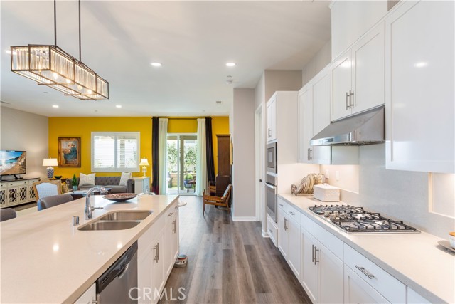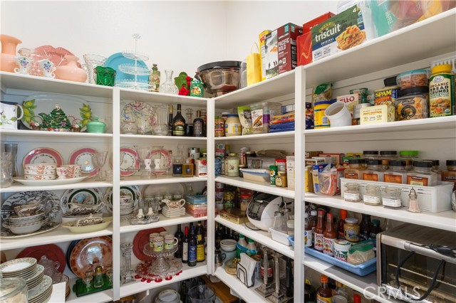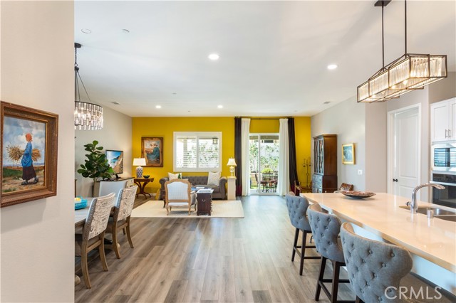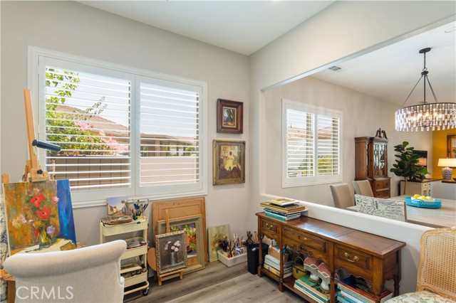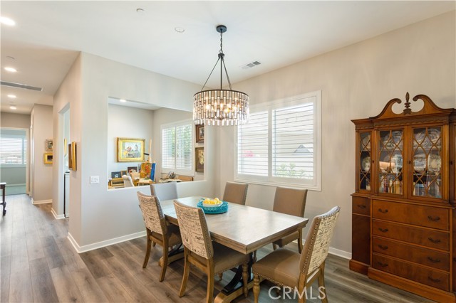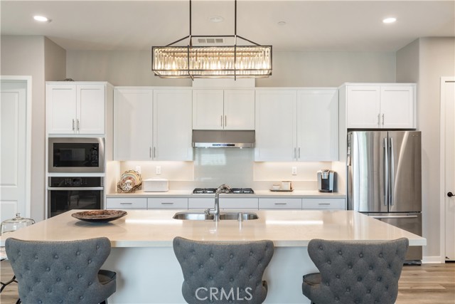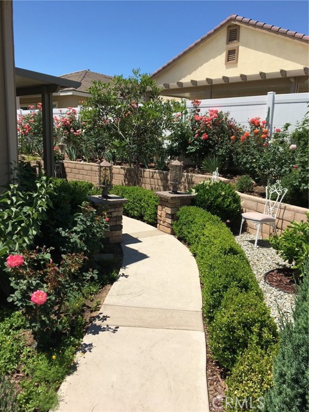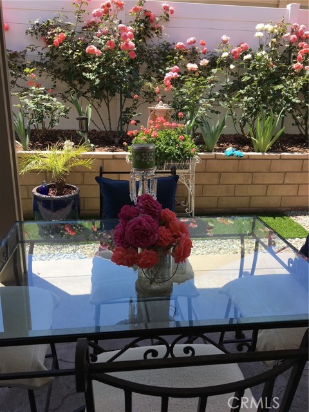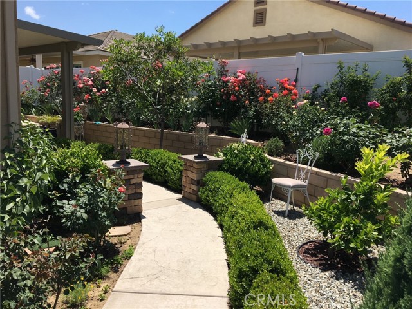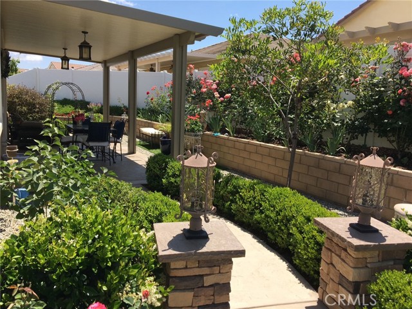Contact Kim Barron
Schedule A Showing
Request more information
- Home
- Property Search
- Search results
- 26584 Opalescent Drive, Menifee, CA 92584
Adult Community
- MLS#: SW24149890 ( Single Family Residence )
- Street Address: 26584 Opalescent Drive
- Viewed: 1
- Price: $600,000
- Price sqft: $302
- Waterfront: Yes
- Wateraccess: Yes
- Year Built: 2019
- Bldg sqft: 1988
- Bedrooms: 2
- Total Baths: 2
- Full Baths: 1
- Garage / Parking Spaces: 4
- Days On Market: 351
- Additional Information
- County: RIVERSIDE
- City: Menifee
- Zipcode: 92584
- District: Menifee Union
- Provided by: Waves to Ridges Realty
- Contact: Debbi Debbi

- DMCA Notice
-
DescriptionWelcome to the sought after 55+ gated community called Orchid/Primrose! As you come through the front you'll see the beautifully maintained grounds and the recreation area. This desirable senior community shows pride of ownership throughout this small neighborhood of single family homes. Opalescent is one of several cul de sacs in this tract. Situated at the top of the street, this home has snow capped mountain views during the winter. Turn key two bedroom two Bath and den/office OPEN floorplan also has a gorgeous full landscaping/hardscape backyard. Several species of plants and trees, colored stamped patio and walkways with large covered patio. Backyard has beautiful lighting and a Putting Green!!
Property Location and Similar Properties
All
Similar
Features
Accessibility Features
- 2+ Access Exits
- No Interior Steps
Appliances
- Dishwasher
- Disposal
- Gas Cooktop
- Refrigerator
- Self Cleaning Oven
- Tankless Water Heater
Assessments
- Special Assessments
Association Amenities
- Pickleball
- Pool
- Spa/Hot Tub
- Barbecue
- Outdoor Cooking Area
- Gym/Ex Room
- Clubhouse
- Electricity
- Gas
- Insurance
- Maintenance Grounds
- Trash
- Utilities
- Sewer
- Water
- Pet Rules
Association Fee
- 104.00
Association Fee Frequency
- Monthly
Commoninterest
- Planned Development
Common Walls
- No Common Walls
Construction Materials
- Stucco
Cooling
- Central Air
- ENERGY STAR Qualified Equipment
- Whole House Fan
Country
- US
Days On Market
- 170
Direction Faces
- East
Door Features
- Panel Doors
- Sliding Doors
Eating Area
- Breakfast Counter / Bar
- In Living Room
Entry Location
- side
Fencing
- Vinyl
Fireplace Features
- None
Foundation Details
- Slab
Garage Spaces
- 2.00
Heating
- Central
- ENERGY STAR Qualified Equipment
- Forced Air
Inclusions
- Washer/Dryer
- Refrigerator
Interior Features
- High Ceilings
- Open Floorplan
- Pantry
- Quartz Counters
- Recessed Lighting
Laundry Features
- Individual Room
- Inside
Levels
- One
Living Area Source
- Assessor
Lockboxtype
- None
- Combo
- See Remarks
Lot Features
- 0-1 Unit/Acre
- Back Yard
- Cul-De-Sac
- Front Yard
- Landscaped
- Yard
Parcel Number
- 360840075
Parking Features
- Driveway
- Concrete
- Garage
- Garage Faces Front
- Garage Door Opener
Patio And Porch Features
- Covered
- Patio
Pool Features
- Association
- Community
- Gunite
- In Ground
Property Type
- Single Family Residence
Road Surface Type
- Paved
Roof
- Tile
School District
- Menifee Union
Security Features
- Automatic Gate
- Carbon Monoxide Detector(s)
- Card/Code Access
- Fire Sprinkler System
- Gated Community
- Smoke Detector(s)
Sewer
- Public Sewer
Spa Features
- Association
- Community
- In Ground
Uncovered Spaces
- 2.00
Utilities
- Electricity Connected
- Natural Gas Connected
- Sewer Connected
- Underground Utilities
- Water Connected
View
- Mountain(s)
Water Source
- Public
Window Features
- Custom Covering
- Double Pane Windows
- ENERGY STAR Qualified Windows
- Plantation Shutters
- Screens
Year Built
- 2019
Year Built Source
- Assessor
Based on information from California Regional Multiple Listing Service, Inc. as of Jul 07, 2025. This information is for your personal, non-commercial use and may not be used for any purpose other than to identify prospective properties you may be interested in purchasing. Buyers are responsible for verifying the accuracy of all information and should investigate the data themselves or retain appropriate professionals. Information from sources other than the Listing Agent may have been included in the MLS data. Unless otherwise specified in writing, Broker/Agent has not and will not verify any information obtained from other sources. The Broker/Agent providing the information contained herein may or may not have been the Listing and/or Selling Agent.
Display of MLS data is usually deemed reliable but is NOT guaranteed accurate.
Datafeed Last updated on July 7, 2025 @ 12:00 am
©2006-2025 brokerIDXsites.com - https://brokerIDXsites.com


