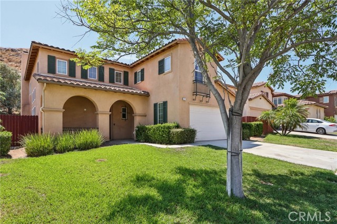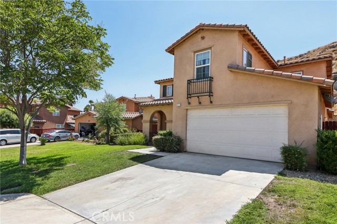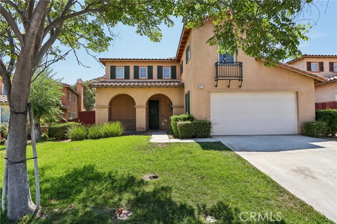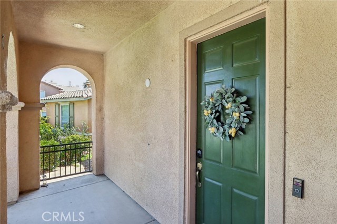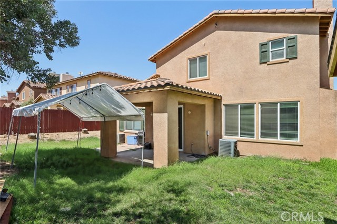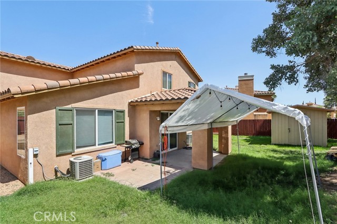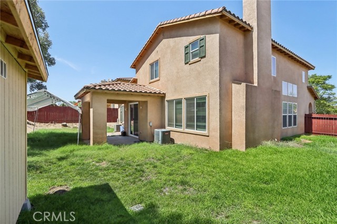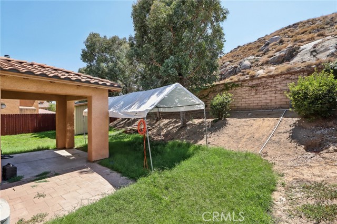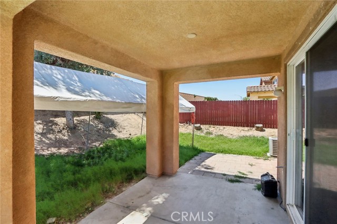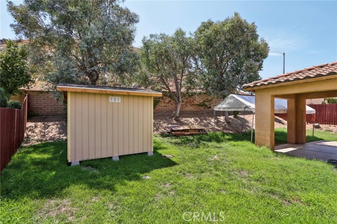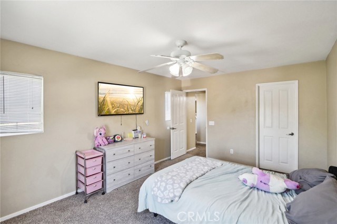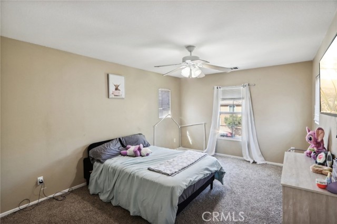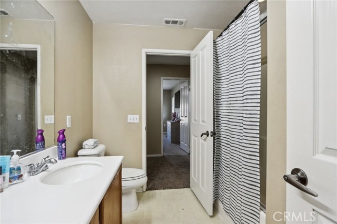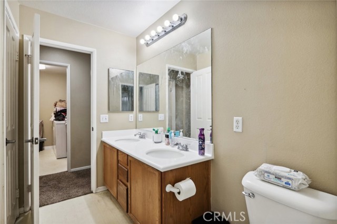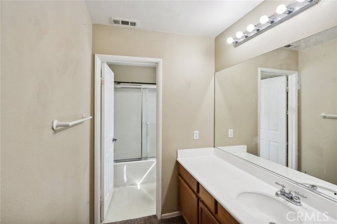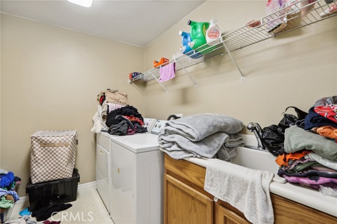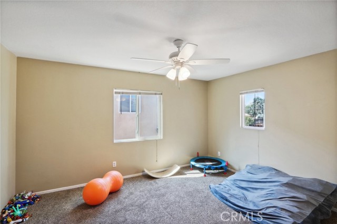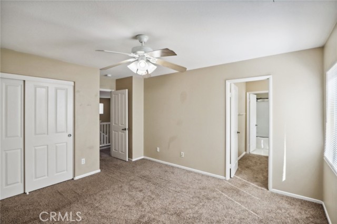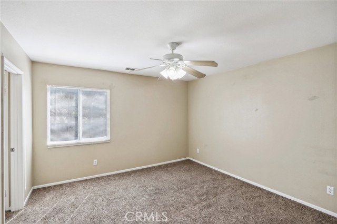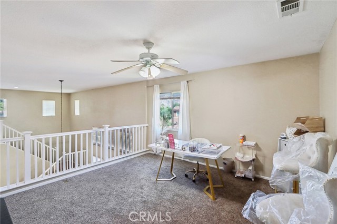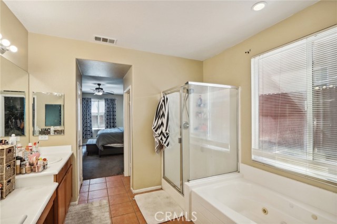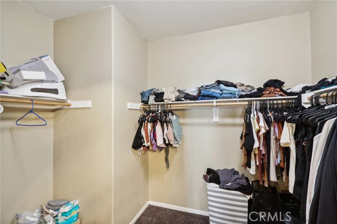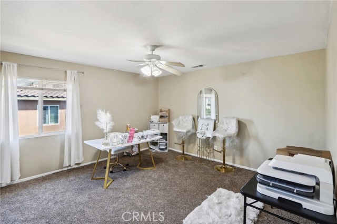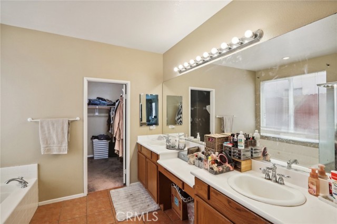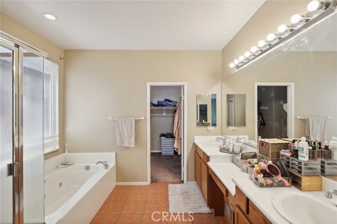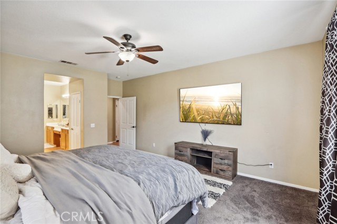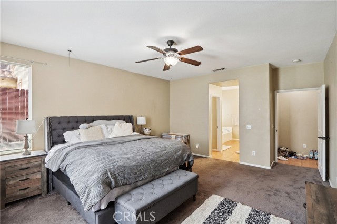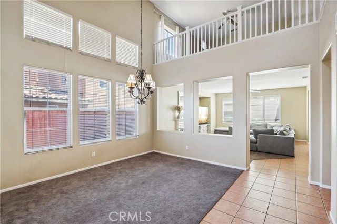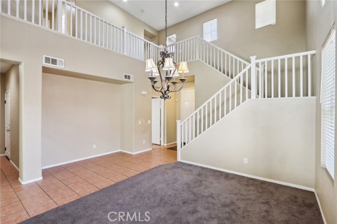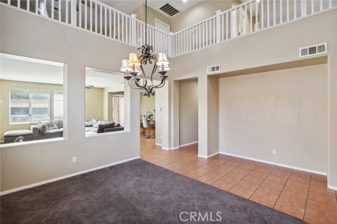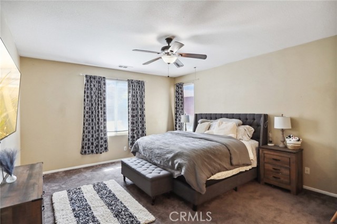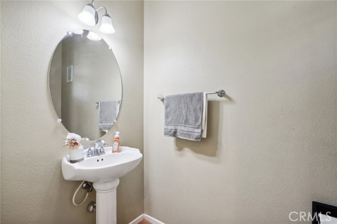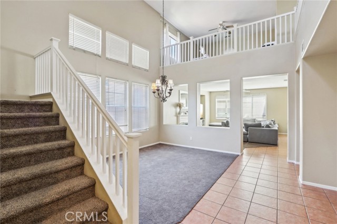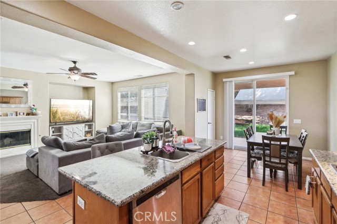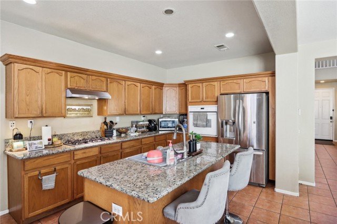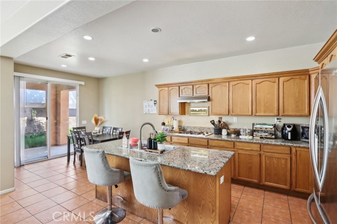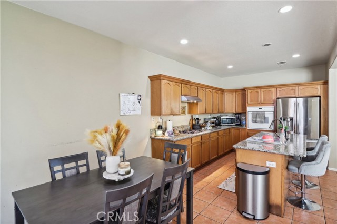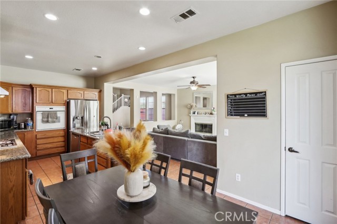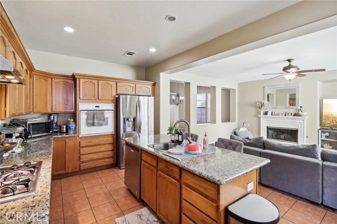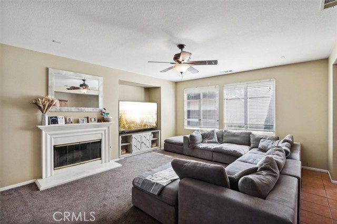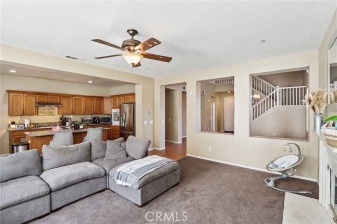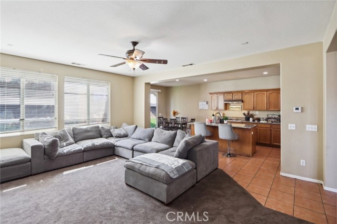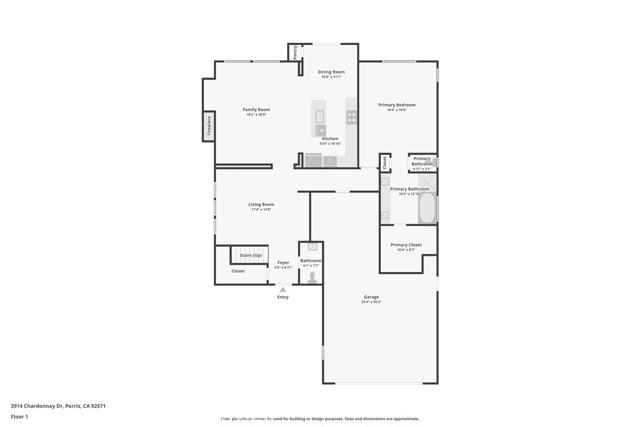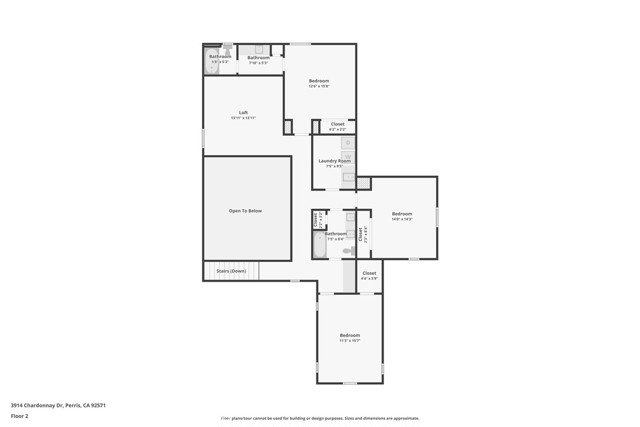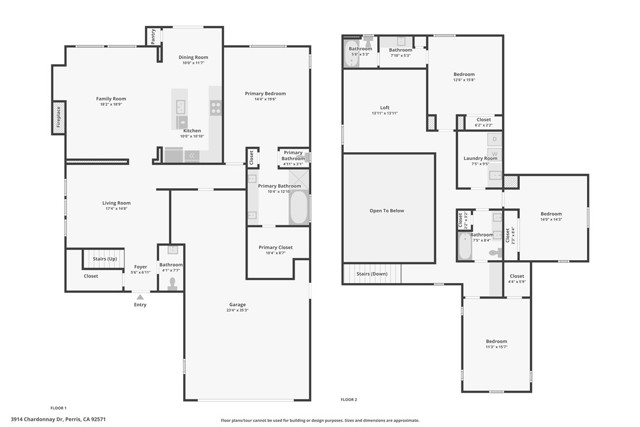Contact Kim Barron
Schedule A Showing
Request more information
- Home
- Property Search
- Search results
- 3914 Chardonnay Drive, Perris, CA 92571
- MLS#: OC24147745 ( Single Family Residence )
- Street Address: 3914 Chardonnay Drive
- Viewed: 2
- Price: $625,000
- Price sqft: $216
- Waterfront: No
- Year Built: 2005
- Bldg sqft: 2896
- Bedrooms: 4
- Total Baths: 4
- Full Baths: 3
- 1/2 Baths: 1
- Garage / Parking Spaces: 2
- Days On Market: 358
- Additional Information
- County: RIVERSIDE
- City: Perris
- Zipcode: 92571
- District: See Remarks
- Provided by: Big Block Premier
- Contact: Tony Tony

- DMCA Notice
-
DescriptionWelcome to this stunning Spanish style residence, perfectly situated in a highly desirable neighborhood close to shopping, schools, and Lake Perris. This charming two level home boasts 4 spacious bedrooms, 3.5 luxurious baths, and an inviting loft, offering ample space for your family and guests. The grand master suite is a true retreat, featuring dual sinks, a separate shower, and a relaxing tub. The heart of the home, the large family kitchen, is perfect for culinary enthusiasts and is complemented by a formal dining room, ideal for hosting elegant dinners. Step outside to the expansive yard, where great curb appeal sets the tone for this exceptional property. With a 2 car attached garage, you'll have plenty of room for parking and storage. Enjoy the many amenities this community offers, including an association pool, spa, playground, clubhouse, and gym, making it easy to maintain an active and healthy lifestyle. This home is perfect for entertaining, offering a harmonious blend of comfort, style, and functionality. Don't miss your opportunity to make this beautiful home your own!
Property Location and Similar Properties
All
Similar
Features
Accessibility Features
- Other
Appliances
- Convection Oven
- Dishwasher
- Gas Cooktop
- Refrigerator
Architectural Style
- Spanish
Assessments
- Unknown
Association Amenities
- Pool
- Spa/Hot Tub
- Playground
- Gym/Ex Room
- Clubhouse
- Maintenance Grounds
Association Fee
- 110.00
Association Fee Frequency
- Monthly
Commoninterest
- None
Common Walls
- No Common Walls
Construction Materials
- Stucco
Cooling
- Central Air
- See Remarks
Country
- US
Days On Market
- 91
Door Features
- Insulated Doors
Eating Area
- Breakfast Counter / Bar
- Breakfast Nook
- Family Kitchen
- Dining Room
- In Kitchen
- Separated
Electric
- Standard
Fencing
- Good Condition
- Privacy
Fireplace Features
- Family Room
- Gas Starter
Flooring
- Carpet
- Tile
Foundation Details
- Slab
Garage Spaces
- 2.00
Heating
- Central
Interior Features
- Cathedral Ceiling(s)
- Granite Counters
- High Ceilings
- In-Law Floorplan
- Open Floorplan
- Recessed Lighting
- Storage
- Tile Counters
- Two Story Ceilings
- Wired for Data
Laundry Features
- Individual Room
- Inside
Levels
- Two
Living Area Source
- Assessor
Lockboxtype
- None
- Call Listing Office
- See Remarks
- Seller Providing Access
Lot Features
- 0-1 Unit/Acre
- Landscaped
- Lawn
- Sprinkler System
- Walkstreet
- Yard
Parcel Number
- 303472003
Parking Features
- Direct Garage Access
- Driveway
- Driveway Level
- Garage
- Garage Faces Front
- Garage - Two Door
- Garage Door Opener
- Guest
Patio And Porch Features
- Concrete
- Patio Open
- Front Porch
Pool Features
- Association
Postalcodeplus4
- 7347
Property Type
- Single Family Residence
Road Frontage Type
- City Street
Road Surface Type
- Paved
Roof
- Tile
School District
- See Remarks
Sewer
- Public Sewer
Spa Features
- Association
Utilities
- Cable Connected
- Electricity Connected
- Natural Gas Connected
- Sewer Connected
- Water Connected
View
- None
Virtual Tour Url
- https://www.zillow.com/view-imx/670f29b1-88bf-4c93-8afb-02c1caf57a06?wl=true&setAttribution=mls&initialViewType=pano
Water Source
- Public
Year Built
- 2005
Year Built Source
- Assessor
Based on information from California Regional Multiple Listing Service, Inc. as of Jul 10, 2025. This information is for your personal, non-commercial use and may not be used for any purpose other than to identify prospective properties you may be interested in purchasing. Buyers are responsible for verifying the accuracy of all information and should investigate the data themselves or retain appropriate professionals. Information from sources other than the Listing Agent may have been included in the MLS data. Unless otherwise specified in writing, Broker/Agent has not and will not verify any information obtained from other sources. The Broker/Agent providing the information contained herein may or may not have been the Listing and/or Selling Agent.
Display of MLS data is usually deemed reliable but is NOT guaranteed accurate.
Datafeed Last updated on July 10, 2025 @ 12:00 am
©2006-2025 brokerIDXsites.com - https://brokerIDXsites.com


