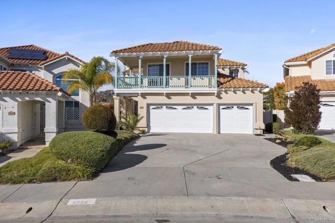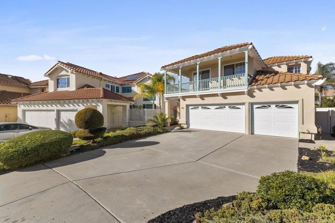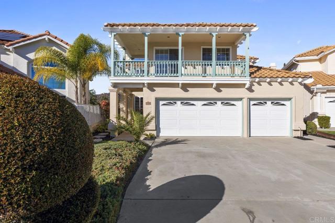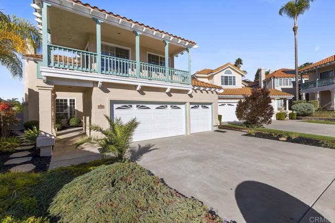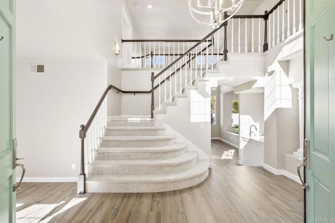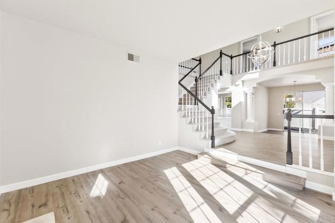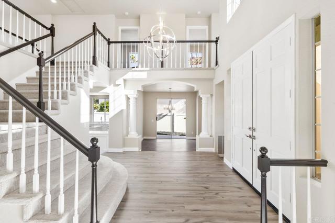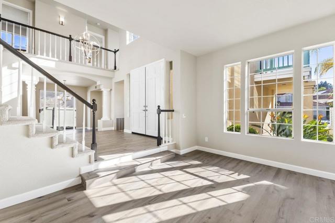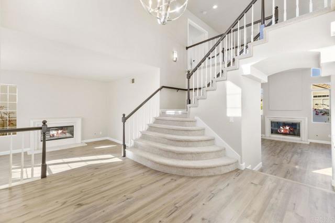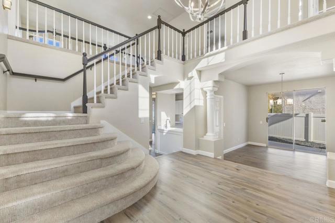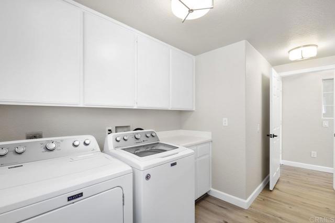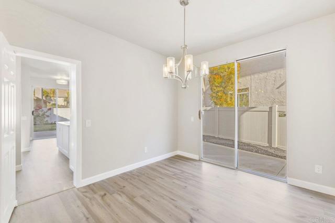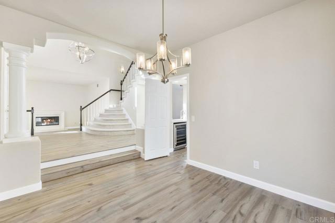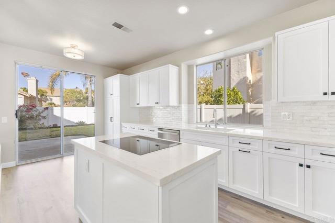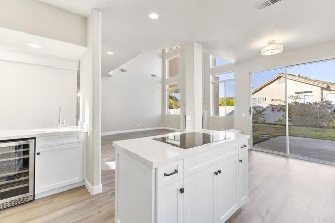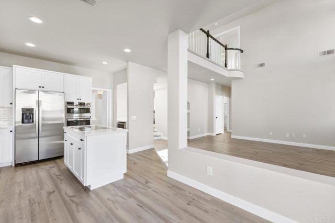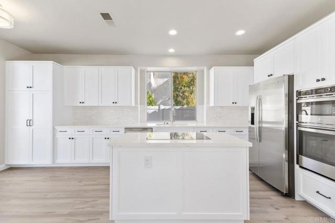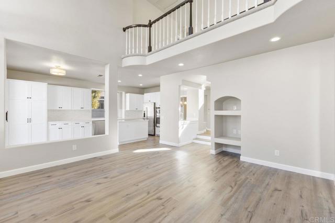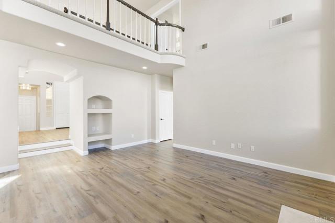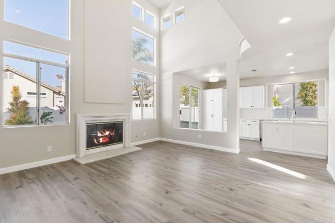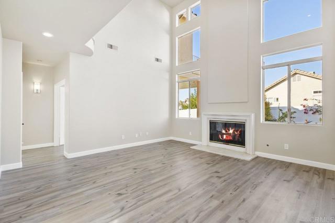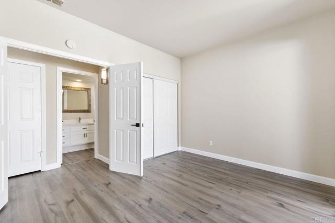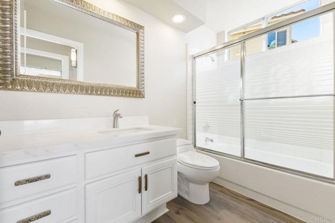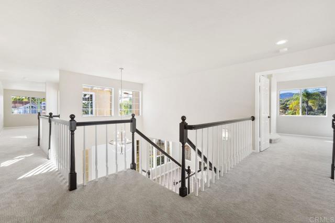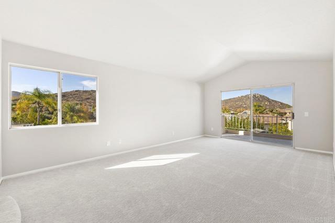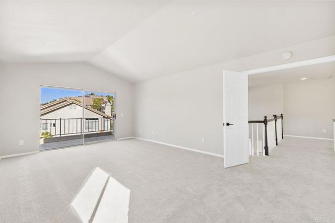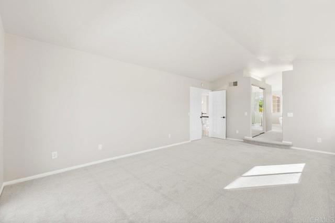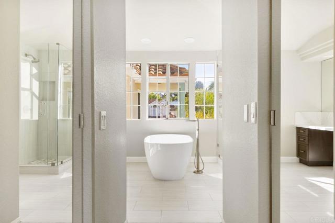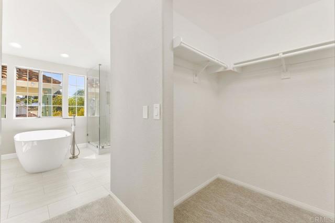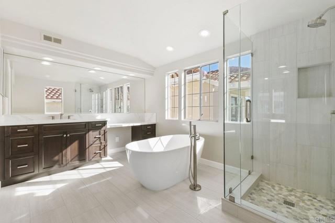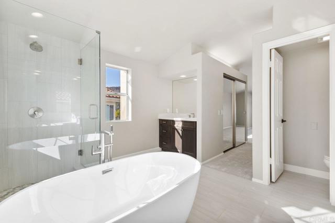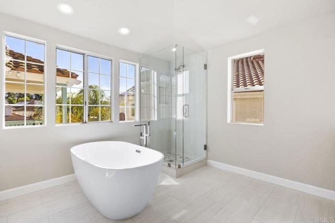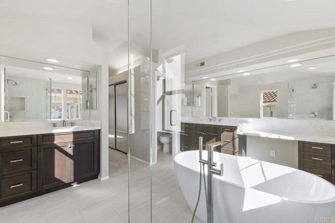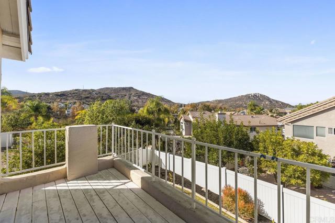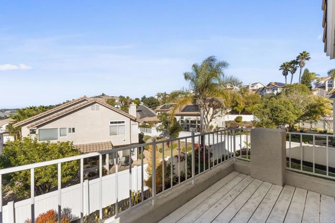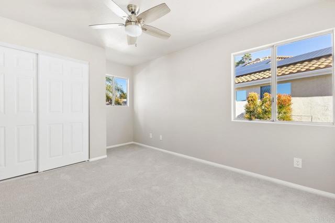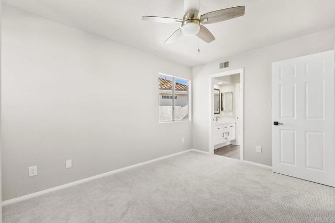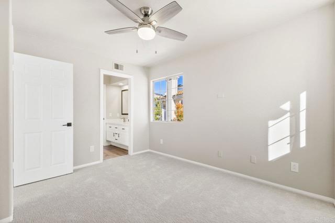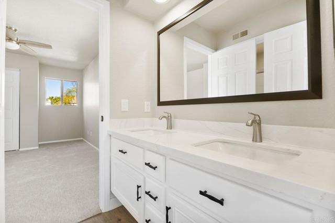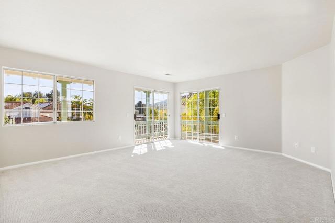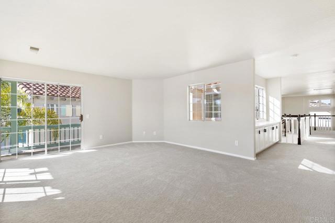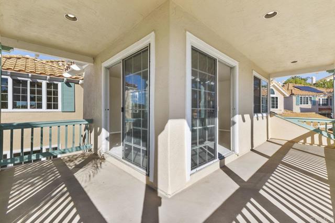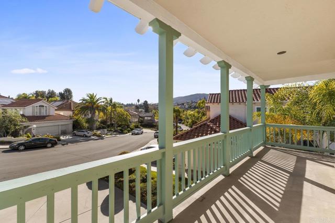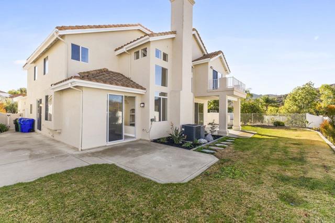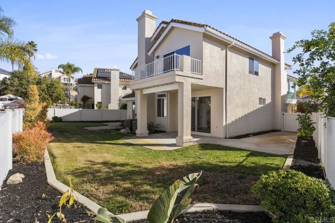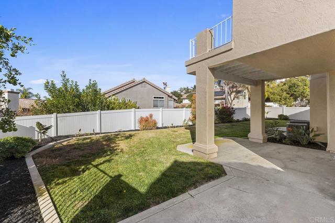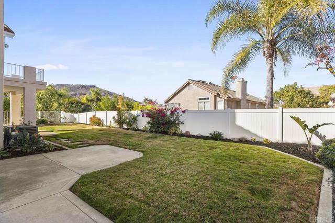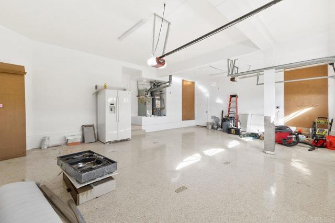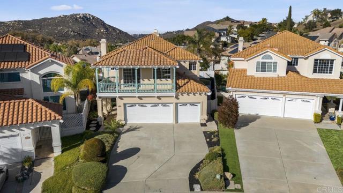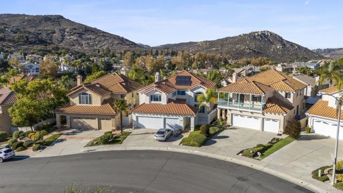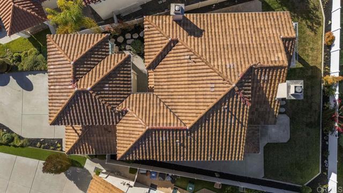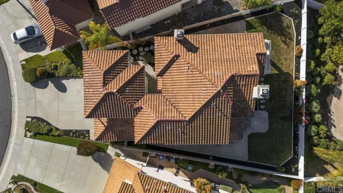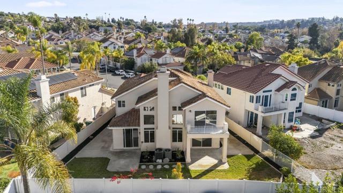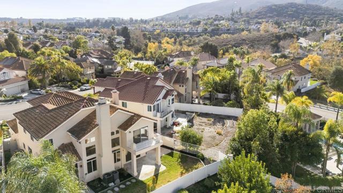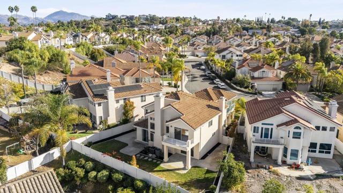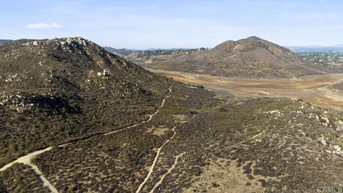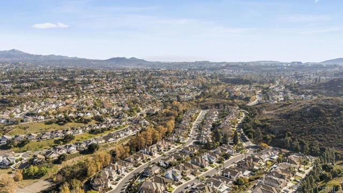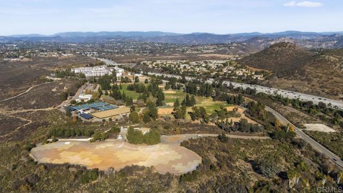Contact Kim Barron
Schedule A Showing
Request more information
- Home
- Property Search
- Search results
- 11334 Hohokum Way, Rancho Bernardo San Dieg, CA 92127
- MLS#: NDP2406246 ( Single Family Residence )
- Street Address: 11334 Hohokum Way
- Viewed: 1
- Price: $1,699,000
- Price sqft: $593
- Waterfront: No
- Year Built: 1990
- Bldg sqft: 2864
- Bedrooms: 4
- Total Baths: 3
- Full Baths: 3
- Garage / Parking Spaces: 6
- Days On Market: 181
- Additional Information
- County: SAN DIEGO
- City: Rancho Bernardo San Dieg
- Zipcode: 92127
- District: Poway Unified
- Provided by: Realty ONE Group Pacific
- Contact: Lara Lara

- DMCA Notice
-
DescriptionWe are back and fully remodeled! Large home in the desirable Westwood neighborhood of Rancho Bernardo! Light and bright open concept living space. Cathedral ceilings in the formal entry/living room with amazing natural light. Separate dining space with room for the whole family. Additional bedroom downstairs. Oversized bonus room upstairs with wrap around balcony allows you to take in the views since you are perched on the hill. Large back yard with plenty of room to design the oasis your looking for. Its easy to see why you can turn this into your dream home! large windows , and vaulted ceilings throughout. the roof has been replaced/updated no more than 5 years ago. Brand new AC system less than 1 year old. Remodeled kitchen with brand new cabinets and countertops. All new appliances with warranty wine fridge is included! Bathrooms have also been upgraded. Master bath is a stunning oasis with views and plenty of natural light. Double closets are a dream in the master bedroom. All new lighting throughout the home. New Paint and luxury vinyl flooring run throughout the first level. Lush soft carpet on the stairs and throughout the upper level give this home a next level feel. Come take a look at this home nestled in the hills of Rancho Bernardo!
Property Location and Similar Properties
All
Similar
Features
Appliances
- Built-In Range
- Dishwasher
- Electric Cooktop
- Disposal
- Microwave
- Refrigerator
- Trash Compactor
- Vented Exhaust Fan
- Water Heater Central
- Water Heater
- Water Line to Refrigerator
Assessments
- Unknown
Association Amenities
- Clubhouse
Association Fee
- 95.00
Association Fee Frequency
- Monthly
Common Walls
- No Common Walls
Cooling
- Central Air
Entry Location
- front door
Fireplace Features
- Masonry
Garage Spaces
- 3.00
Heating
- Forced Air
Inclusions
- All appliances
- washer dryer and Wine Fridge. Fridge in garage also included.
Laundry Features
- Dryer Included
- Individual Room
- Inside
- Washer Hookup
- Washer Included
Levels
- Multi/Split
Living Area Source
- Assessor
Lockboxtype
- Supra
Lot Features
- 0-1 Unit/Acre
- Back Yard
- Landscaped
- Planned Unit Development
- Yard
Parcel Number
- 6783710800
Patio And Porch Features
- Front Porch
Pool Features
- None
Property Type
- Single Family Residence
School District
- Poway Unified
Sewer
- Public Sewer
Uncovered Spaces
- 3.00
View
- Bluff
- Canyon
- Hills
- Neighborhood
- Panoramic
Virtual Tour Url
- https://tours.curb360.com/vd/168424941
Year Built
- 1990
Year Built Source
- Assessor
Zoning
- SFR
Based on information from California Regional Multiple Listing Service, Inc. as of Jan 09, 2025. This information is for your personal, non-commercial use and may not be used for any purpose other than to identify prospective properties you may be interested in purchasing. Buyers are responsible for verifying the accuracy of all information and should investigate the data themselves or retain appropriate professionals. Information from sources other than the Listing Agent may have been included in the MLS data. Unless otherwise specified in writing, Broker/Agent has not and will not verify any information obtained from other sources. The Broker/Agent providing the information contained herein may or may not have been the Listing and/or Selling Agent.
Display of MLS data is usually deemed reliable but is NOT guaranteed accurate.
Datafeed Last updated on January 9, 2025 @ 12:00 am
©2006-2025 brokerIDXsites.com - https://brokerIDXsites.com


