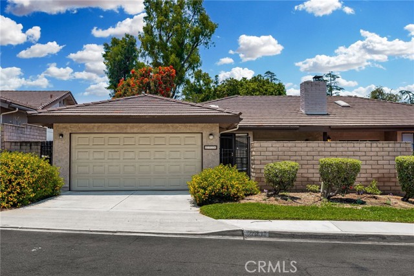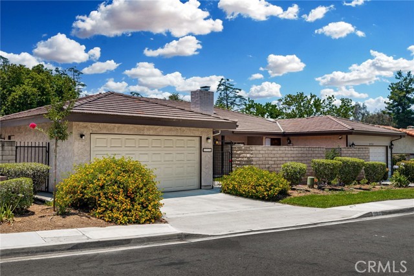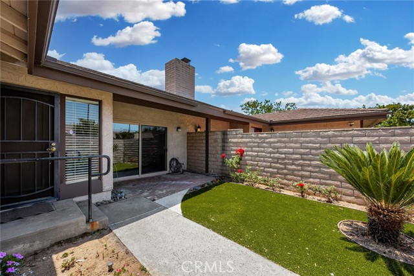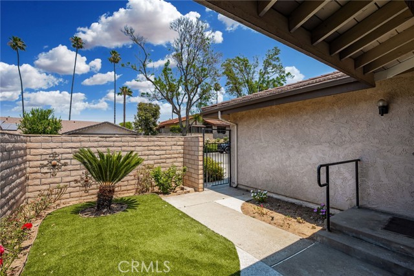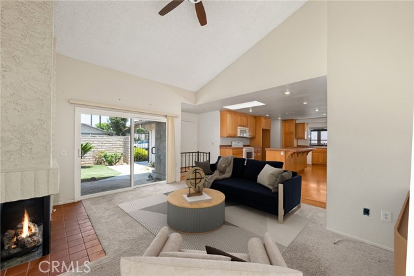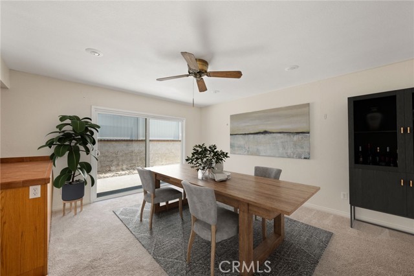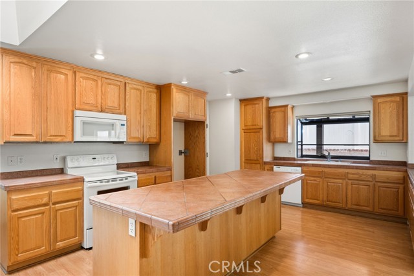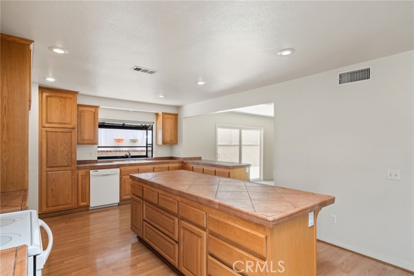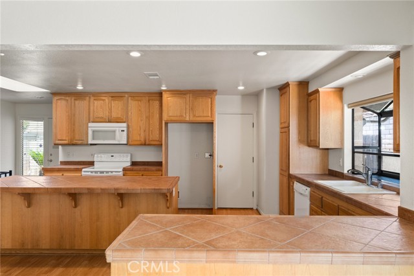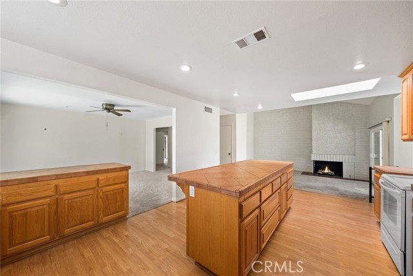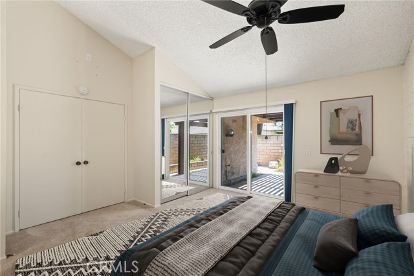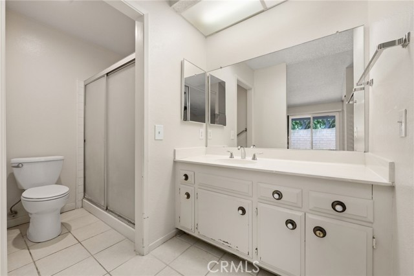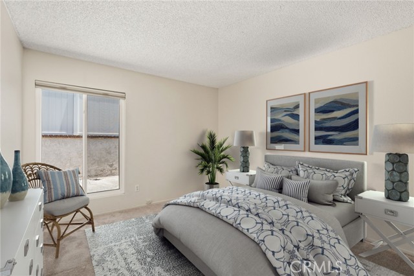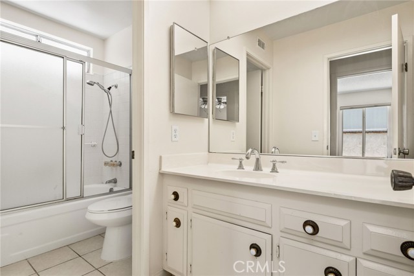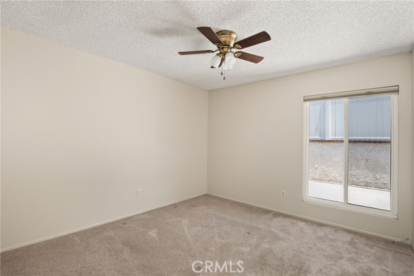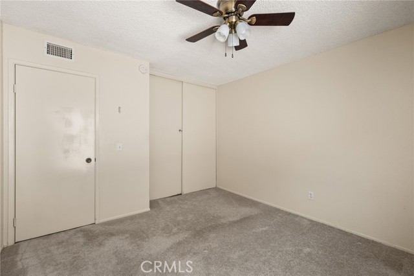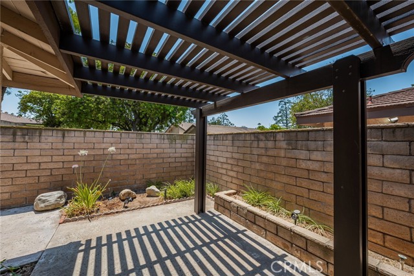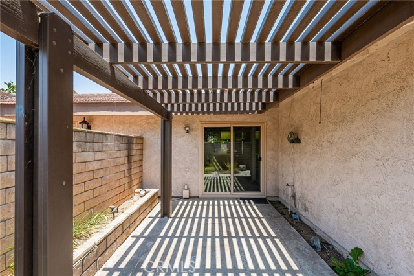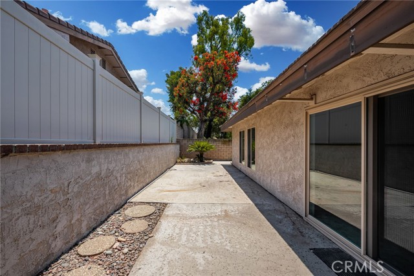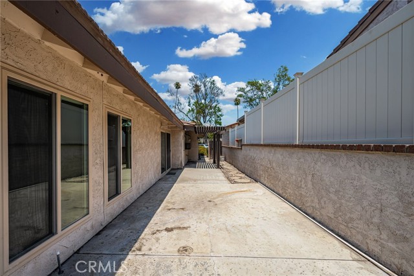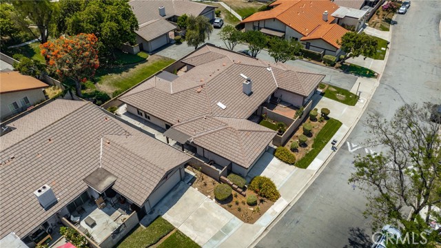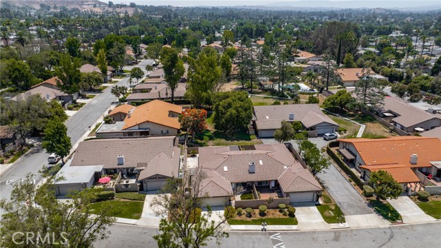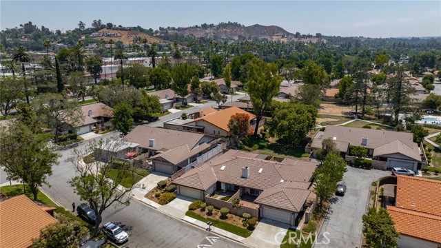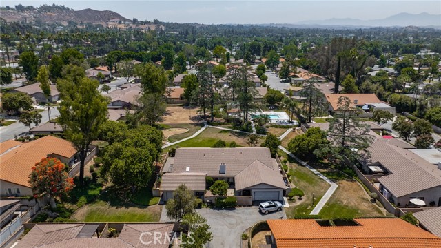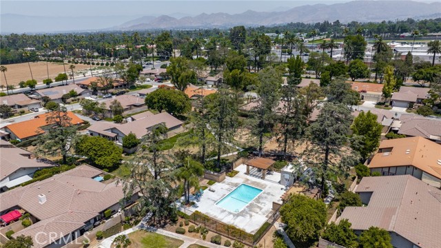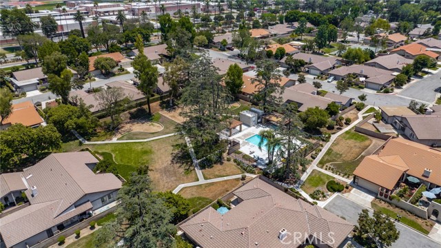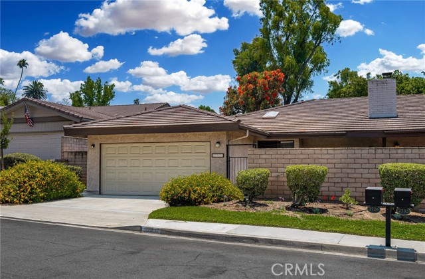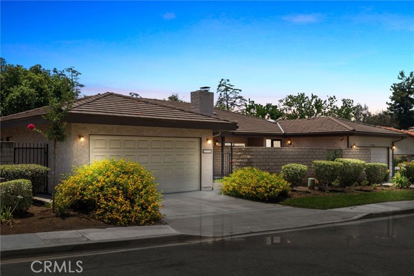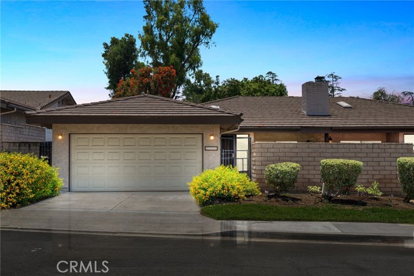Contact Kim Barron
Schedule A Showing
Request more information
- Home
- Property Search
- Search results
- 2726 Nectarine Avenue, Riverside, CA 92506
- MLS#: IG24136242 ( Townhouse )
- Street Address: 2726 Nectarine Avenue
- Viewed: 7
- Price: $569,888
- Price sqft: $349
- Waterfront: Yes
- Wateraccess: Yes
- Year Built: 1974
- Bldg sqft: 1631
- Bedrooms: 3
- Total Baths: 2
- Full Baths: 2
- Garage / Parking Spaces: 4
- Days On Market: 402
- Additional Information
- County: RIVERSIDE
- City: Riverside
- Zipcode: 92506
- District: Riverside Unified
- Provided by: Reliance Real Estate Services
- Contact: Tom Tom

- DMCA Notice
-
DescriptionLocation, location, location this is a wonderful single story town home located in the highly desirable touchstone community * * come enjoy this spacious floor plan offering 1631sqft with 3 large bedrooms and 2 full bathrooms * * extra large step down living room with brick fireplace, high volume ceilings and sliding doors leading to your covered front patio area to enjoy your morning coffee * * remodeled island kitchen with tiled counter tops, breakfast counter for the kids, plenty of counter space for food prep and wood laminate flooring throughout * * separate formal dining room is perfect for family gatherings and offers sliding door patio access * * upgrades include new low maintenance synthetic grass, block walls, recessed lighting, ceiling fans, mirrored wardrobes, skylight, rain gutters, dual pane vinyl windows and much more * * spacious master bedroom with high vaulted ceilings, dual closets and private access to your own covered patio and private master bathroom with walk in shower * * two additional nicely appointed bedrooms * * two car attached garage with direct access into the home * * no rear neighbors backs to the open greenbelt * * hoa amenities include two pools, two spas, tennis court, rv parking * * wonderful location is close to schools, shopping, dining & restaurants, parks and ez freeway access!!
Property Location and Similar Properties
All
Similar
Features
Accessibility Features
- Doors - Swing In
- No Interior Steps
- Parking
Appliances
- Dishwasher
- Disposal
- Gas Oven
- Gas Range
- Microwave
- Water Heater
Architectural Style
- Modern
- Ranch
Assessments
- None
Association Amenities
- Pool
- Tennis Court(s)
- Maintenance Grounds
Association Fee
- 410.00
Association Fee Frequency
- Monthly
Commoninterest
- Condominium
Common Walls
- 1 Common Wall
Construction Materials
- Stucco
Cooling
- Central Air
Country
- US
Days On Market
- 94
Door Features
- Mirror Closet Door(s)
- Sliding Doors
Eating Area
- Breakfast Counter / Bar
- Breakfast Nook
- Family Kitchen
- Dining Room
- In Kitchen
Entry Location
- Entry & Living Room
Fencing
- Block
- Good Condition
Fireplace Features
- Living Room
Flooring
- Carpet
- Laminate
Foundation Details
- Slab
Garage Spaces
- 2.00
Heating
- Central
- Fireplace(s)
- Forced Air
Interior Features
- Cathedral Ceiling(s)
- Ceiling Fan(s)
- High Ceilings
- Open Floorplan
- Pantry
- Recessed Lighting
- Storage
- Tile Counters
Laundry Features
- In Garage
Levels
- One
Living Area Source
- Assessor
Lockboxtype
- See Remarks
Lot Features
- Back Yard
- Front Yard
- Landscaped
- Level with Street
- Rectangular Lot
- Level
- Patio Home
- Yard
Parcel Number
- 223190079
Parking Features
- Direct Garage Access
- Concrete
- Garage
- Garage Faces Front
Patio And Porch Features
- Concrete
- Covered
- Patio
- Patio Open
- Front Porch
Pool Features
- Association
- Community
- In Ground
Postalcodeplus4
- 3353
Property Type
- Townhouse
Property Condition
- Turnkey
Road Frontage Type
- City Street
Road Surface Type
- Paved
Roof
- Composition
School District
- Riverside Unified
Security Features
- Carbon Monoxide Detector(s)
- Security Lights
- Smoke Detector(s)
Sewer
- Public Sewer
Subdivision Name Other
- Touchstone Community
Uncovered Spaces
- 2.00
Utilities
- Electricity Connected
- Natural Gas Connected
- Sewer Connected
- Water Connected
View
- Neighborhood
Water Source
- Public
Window Features
- Blinds
- Double Pane Windows
- Skylight(s)
Year Built
- 1974
Year Built Source
- Assessor
Zoning
- R1
Based on information from California Regional Multiple Listing Service, Inc. as of Aug 18, 2025. This information is for your personal, non-commercial use and may not be used for any purpose other than to identify prospective properties you may be interested in purchasing. Buyers are responsible for verifying the accuracy of all information and should investigate the data themselves or retain appropriate professionals. Information from sources other than the Listing Agent may have been included in the MLS data. Unless otherwise specified in writing, Broker/Agent has not and will not verify any information obtained from other sources. The Broker/Agent providing the information contained herein may or may not have been the Listing and/or Selling Agent.
Display of MLS data is usually deemed reliable but is NOT guaranteed accurate.
Datafeed Last updated on August 18, 2025 @ 12:00 am
©2006-2025 brokerIDXsites.com - https://brokerIDXsites.com


