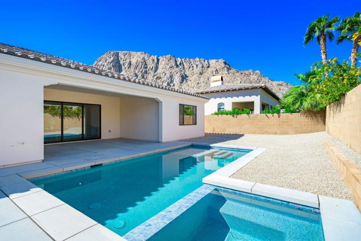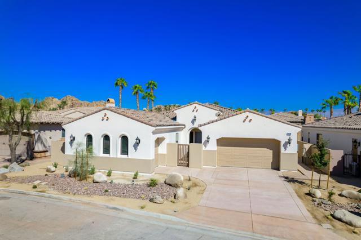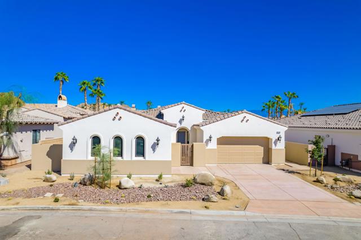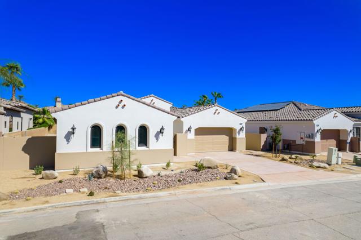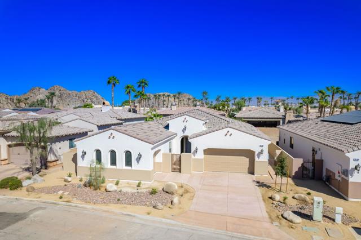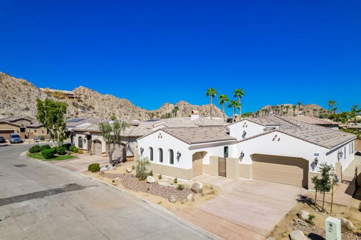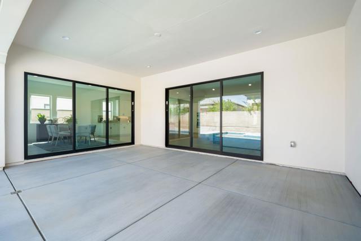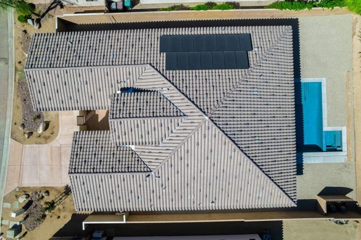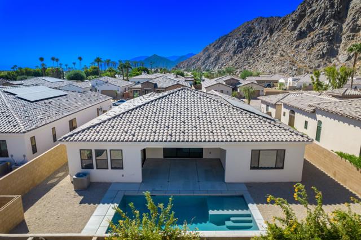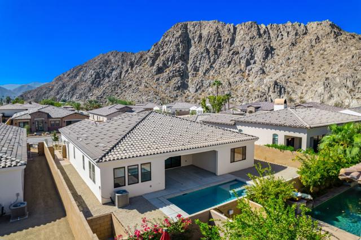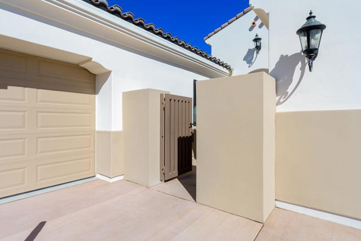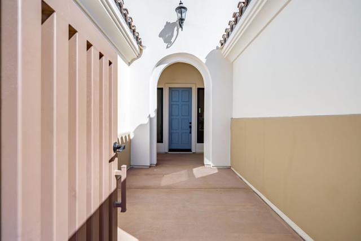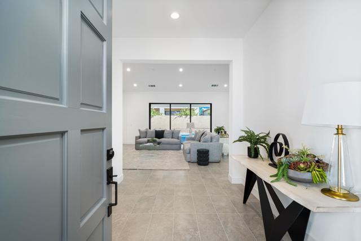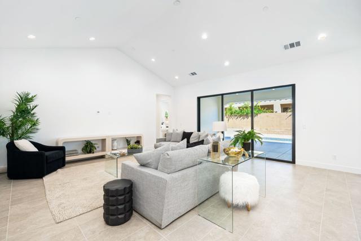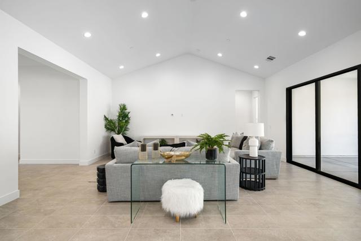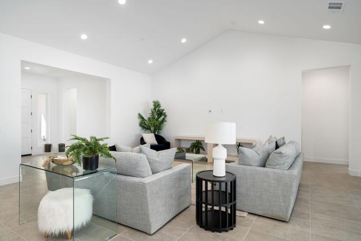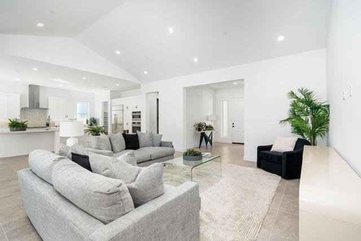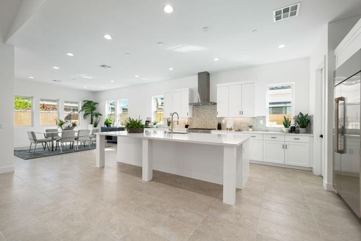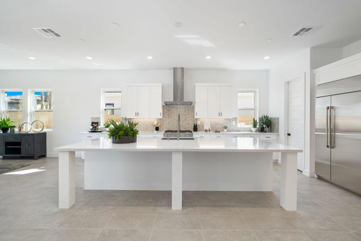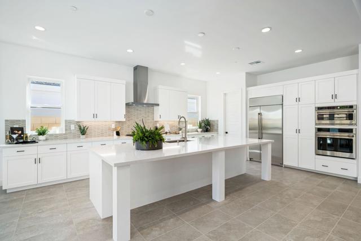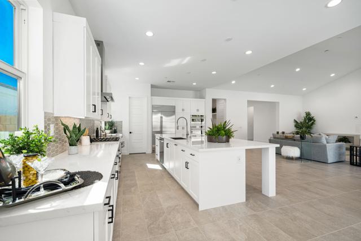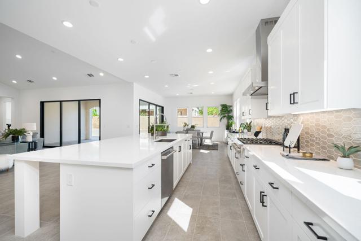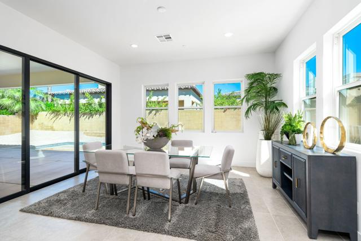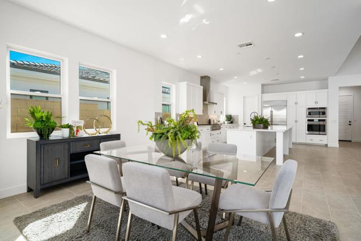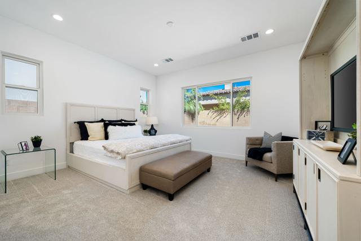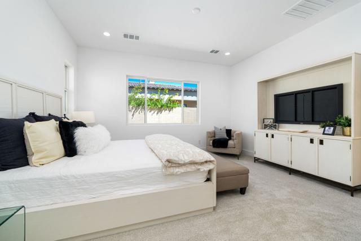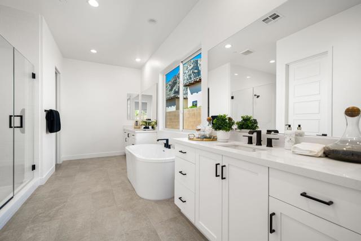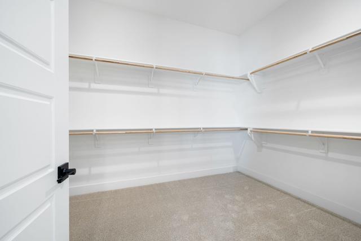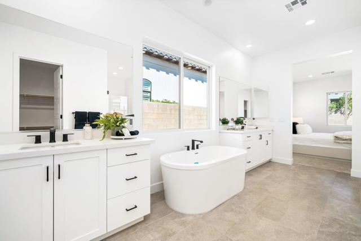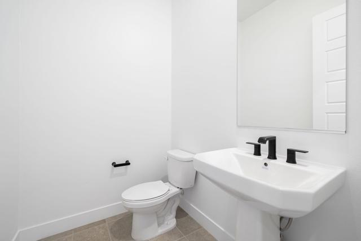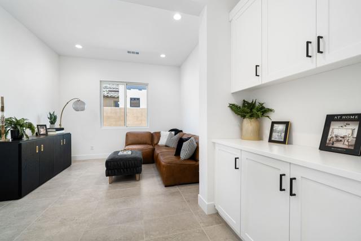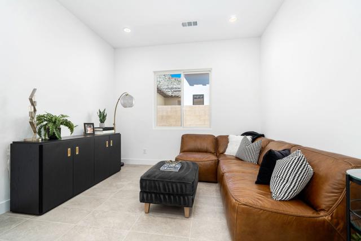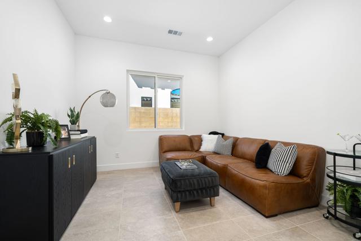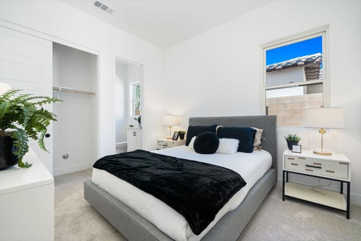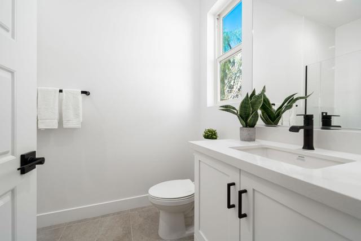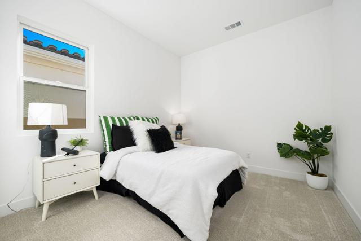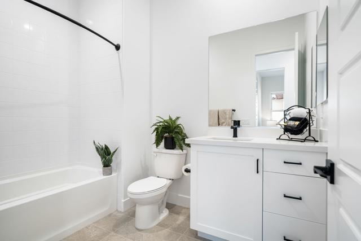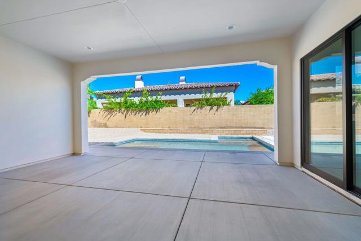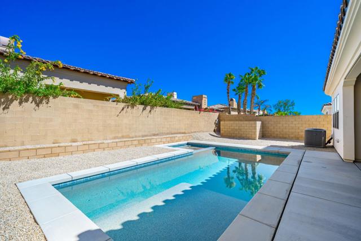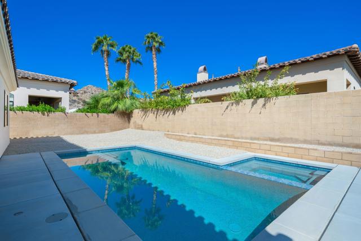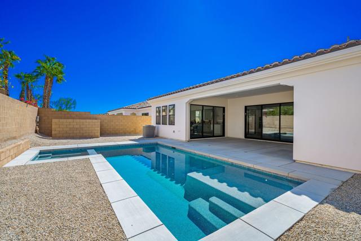Contact Kim Barron
Schedule A Showing
Request more information
- Home
- Property Search
- Search results
- 78425 Heritage Way, La Quinta, CA 92253
- MLS#: 219114042PS ( Single Family Residence )
- Street Address: 78425 Heritage Way
- Viewed: 12
- Price: $1,149,900
- Price sqft: $418
- Waterfront: No
- Year Built: 2024
- Bldg sqft: 2752
- Bedrooms: 3
- Total Baths: 4
- Full Baths: 3
- 1/2 Baths: 1
- Garage / Parking Spaces: 2
- Days On Market: 528
- Additional Information
- County: RIVERSIDE
- City: La Quinta
- Zipcode: 92253
- Subdivision: Point Happy Estates
- District: Desert Sands Unified
- Elementary School: TRUMAN
- Middle School: LAQUI
- High School: LAQUI
- Provided by: Williams Homes, Inc.
- Contact: Nichole Nichole

- DMCA Notice
-
DescriptionThis is the final opportunity to purchase the popular residence 1 floorplan. Brand new home under construction in the gated community of Point Happy Estates. This Point Happy's location puts you in the heart of all that La Quinta and the Coachella Valley has to offer dining, shopping, entertainment and golf are all within minutes of home. This home has an estimated completion of December 2024. The home has designer selected upgraded quartz kitchen countertops and tile backsplash. This home comes with a private pool and spa. This home has 3 bedrooms and 3.5 bathrooms, includes a spacious great room and kitchen with a large island and GE Cafe stainless steel appliances. There is a large dining area, perfect to entertain family and friends. The home has well appointed primary suite complete with separate shower, free standing soaking tub and large walk in closet. The pictures are of the model home, location and finishes may vary. Seller will consider offers with Buyer Representation Agreements.
Property Location and Similar Properties
All
Similar
Features
Appliances
- Dishwasher
- Gas Cooktop
- Convection Oven
- Water Line to Refrigerator
- Refrigerator
- Gas Cooking
- Disposal
- Tankless Water Heater
- Range Hood
Architectural Style
- Mediterranean
Association Amenities
- Controlled Access
- Pet Rules
Association Fee
- 304.00
Association Fee Frequency
- Monthly
Builder Model
- Residence 1
Builder Name
- Williams Homes
Carport Spaces
- 0.00
Construction Materials
- Stucco
Cooling
- Central Air
Country
- US
Eating Area
- Dining Room
- Breakfast Counter / Bar
Elementary School
- TRUMAN
Elementaryschool
- Truman
Fencing
- Block
- Wrought Iron
Flooring
- Carpet
- Tile
Foundation Details
- Slab
Garage Spaces
- 2.00
Green Energy Efficient
- Appliances
- Water Heater
- Windows
- Thermostat
- Insulation
- HVAC
- Construction
Heating
- Forced Air
High School
- LAQUI
Highschool
- La Quinta
Interior Features
- High Ceilings
- Recessed Lighting
- Open Floorplan
Laundry Features
- Individual Room
Lockboxtype
- None
Lot Features
- Back Yard
- Paved
- Sprinklers Drip System
- Planned Unit Development
Middle School
- LAQUI
Middleorjuniorschool
- La Quinta
Parcel Number
- 643240007
Parking Features
- Street
- Driveway
- Garage Door Opener
- Side by Side
Patio And Porch Features
- Covered
- Concrete
Pool Features
- In Ground
- Private
Property Type
- Single Family Residence
Roof
- Tile
School District
- Desert Sands Unified
Security Features
- Fire Sprinkler System
- Gated Community
- Fire and Smoke Detection System
Spa Features
- Private
- In Ground
Subdivision Name Other
- Point Happy Estates
Uncovered Spaces
- 0.00
Views
- 12
Year Built
- 2024
Year Built Source
- Builder
Based on information from California Regional Multiple Listing Service, Inc. as of Dec 21, 2025. This information is for your personal, non-commercial use and may not be used for any purpose other than to identify prospective properties you may be interested in purchasing. Buyers are responsible for verifying the accuracy of all information and should investigate the data themselves or retain appropriate professionals. Information from sources other than the Listing Agent may have been included in the MLS data. Unless otherwise specified in writing, Broker/Agent has not and will not verify any information obtained from other sources. The Broker/Agent providing the information contained herein may or may not have been the Listing and/or Selling Agent.
Display of MLS data is usually deemed reliable but is NOT guaranteed accurate.
Datafeed Last updated on December 21, 2025 @ 12:00 am
©2006-2025 brokerIDXsites.com - https://brokerIDXsites.com


