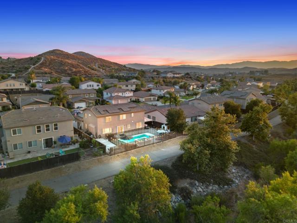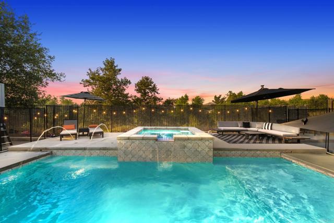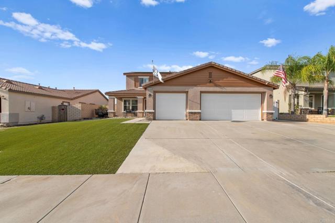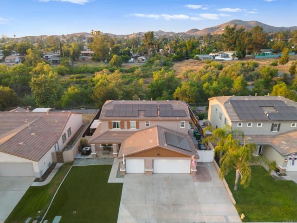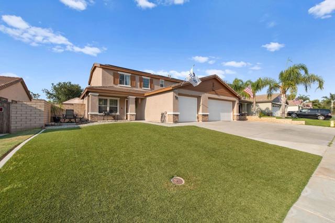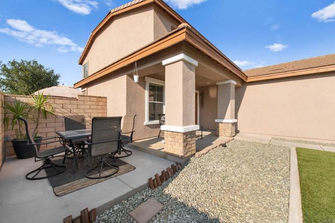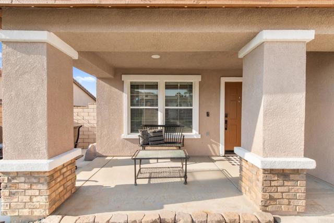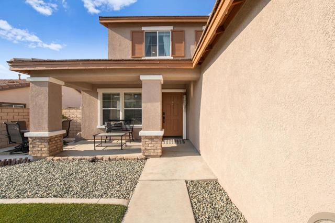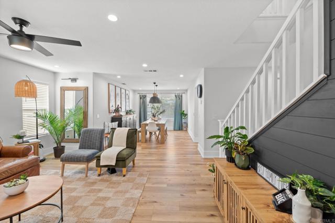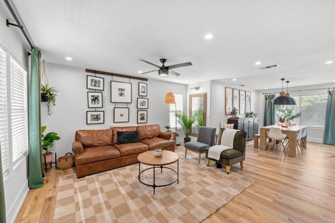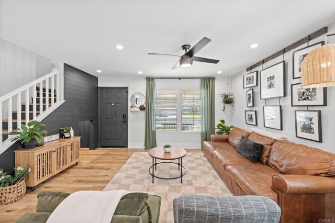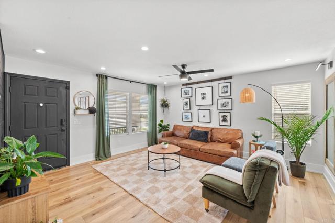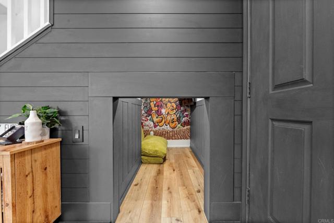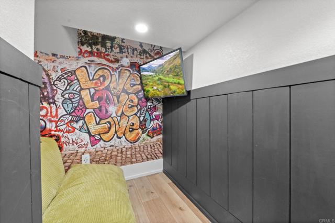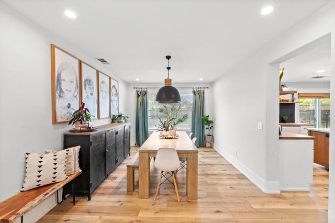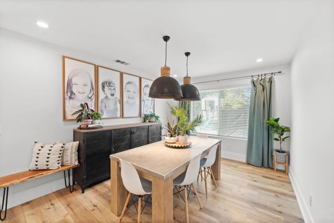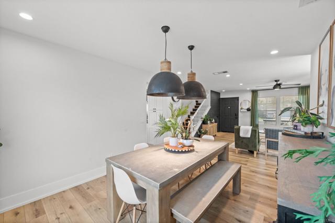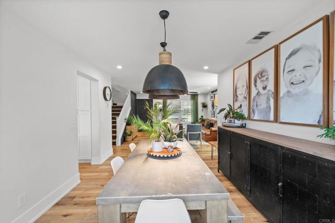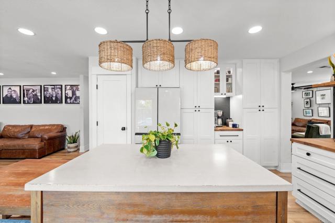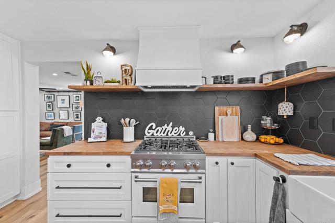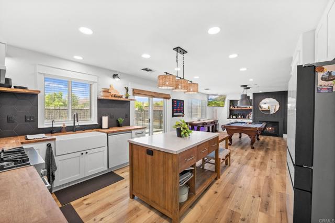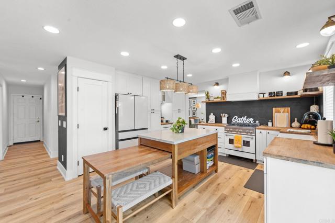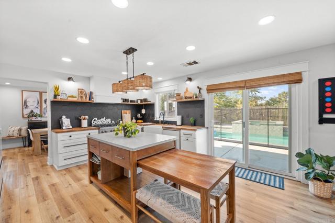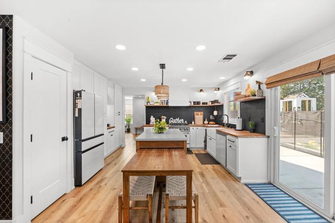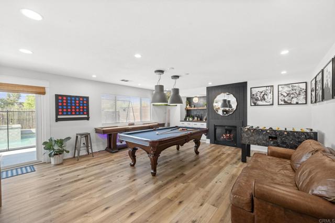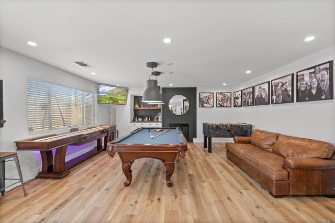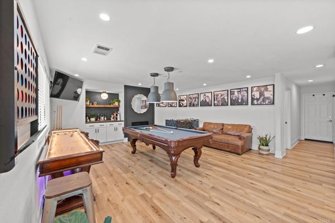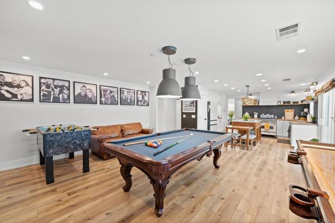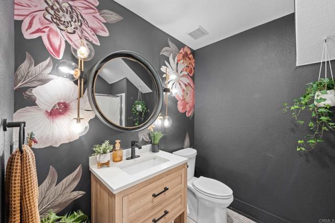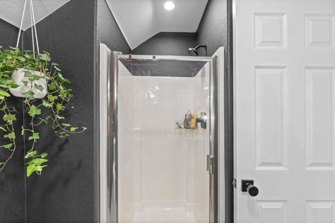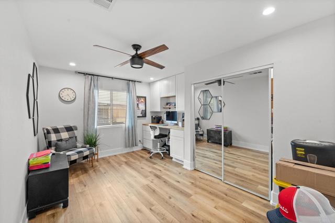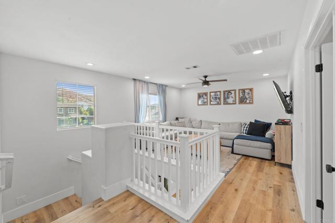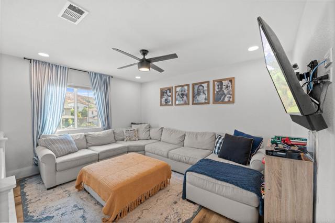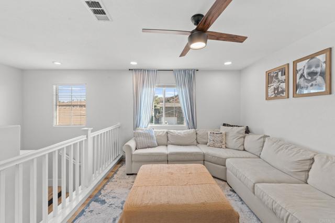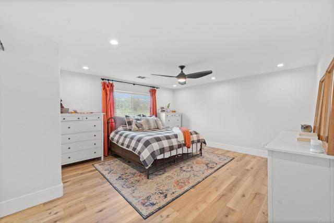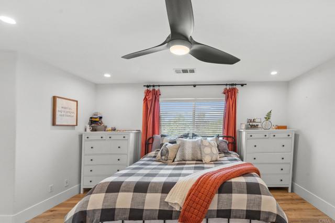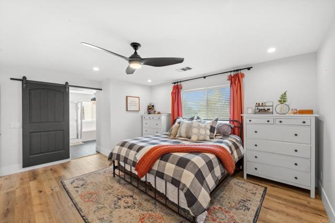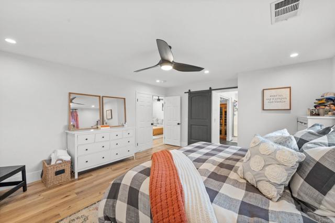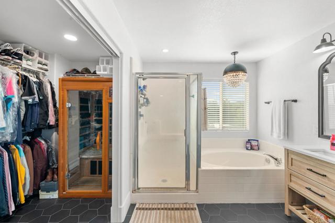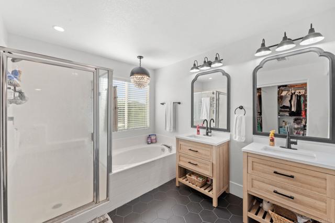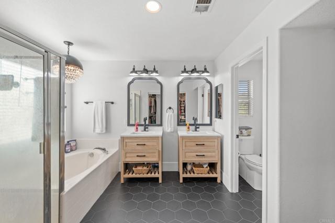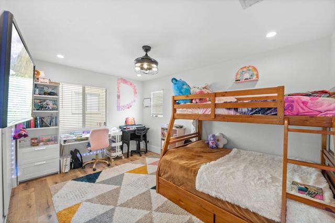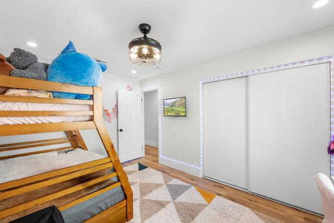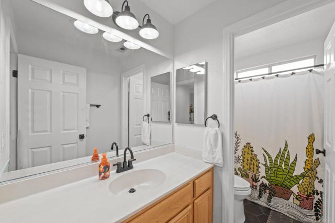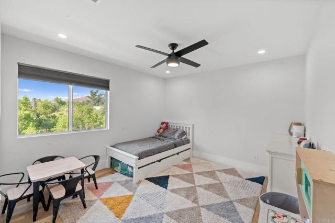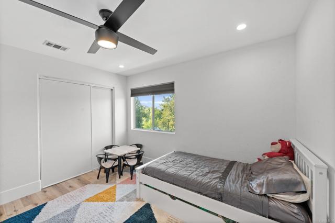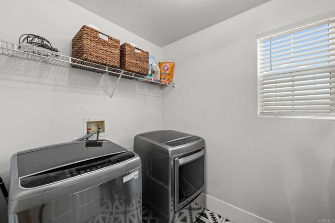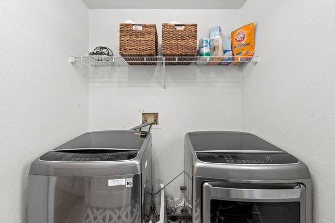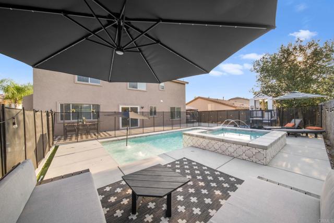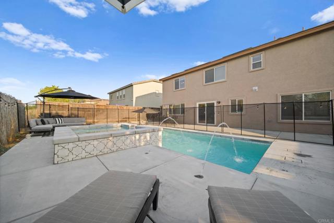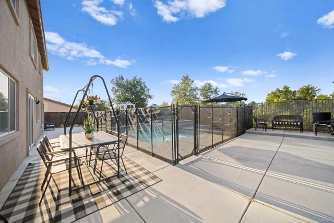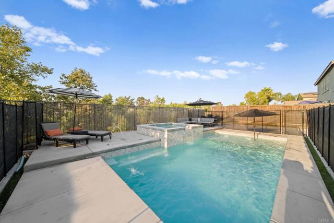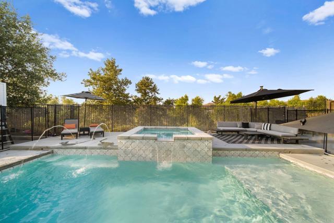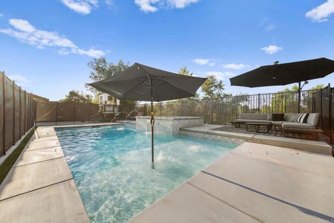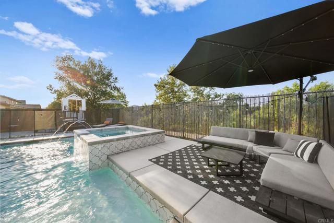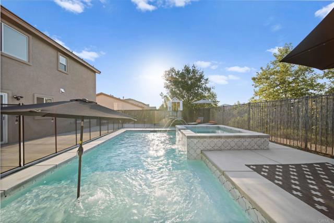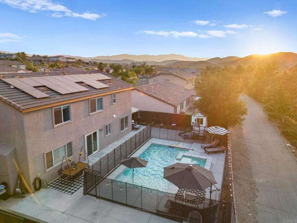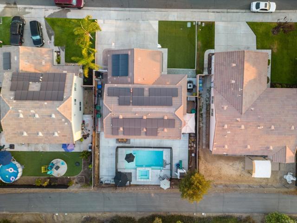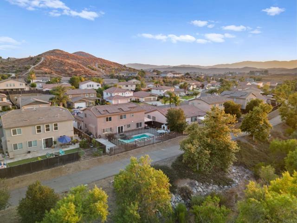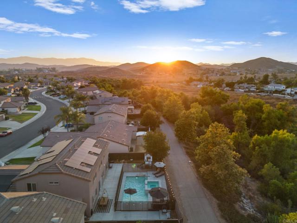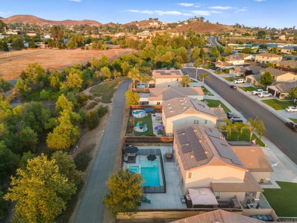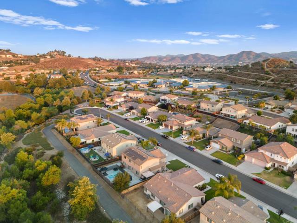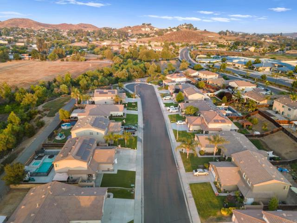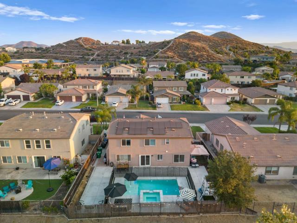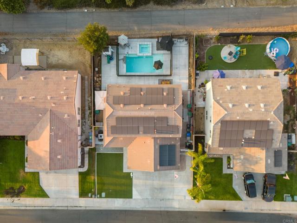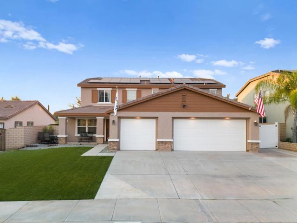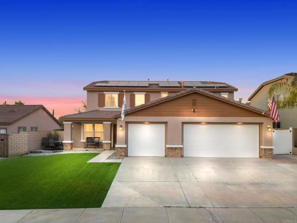Contact Kim Barron
Schedule A Showing
Request more information
- Home
- Property Search
- Search results
- 28783 Escalante Road, Menifee, CA 92587
- MLS#: NDP2406018 ( Single Family Residence )
- Street Address: 28783 Escalante Road
- Viewed: 3
- Price: $749,900
- Price sqft: $283
- Waterfront: No
- Year Built: 2006
- Bldg sqft: 2648
- Bedrooms: 4
- Total Baths: 3
- Full Baths: 2
- Garage / Parking Spaces: 3
- Days On Market: 364
- Additional Information
- County: RIVERSIDE
- City: Menifee
- Zipcode: 92587
- District: Perris Union High
- Provided by: eXp Realty of California, Inc
- Contact: Briana Briana

- DMCA Notice
-
DescriptionNestled in the picturesque Canyon Heights neighborhood of Menifee, CA, this exquisite 4 bedroom, 3 bathroom home with a loft exemplifies modern luxury with over $200,000 in meticulous upgrades both inside and out. This home is energy efficient with 45 PAID OFF solar panels. Step inside to discover a meticulously renovated interior where no detail has been overlooked. The entire home has been transformed with new LVP flooring and 7 inch craftsman baseboards, creating a seamless flow throughout the living spaces. LED recessed lighting illuminates every corner, complemented by stylish ceiling fans that enhance comfort and energy efficiency. The heart of the home, the kitchen, has been completely redesigned with a state of the art Zline Duo Gas/Electric convection oven and hoodsly hood, perfect for culinary enthusiasts. Modern aesthetics meet functionality with custom cabinetry and sleek countertops, providing ample storage and workspace. A new bar nook in the downstairs game room adds a touch of elegance and convenience for entertaining guests. Electrical upgrades include various lighting enhancements throughout, including stair lighting on motion sensors for added safety and ambiance. The garage features a Nema 14 50 EV outlet, catering to electric vehicle owners. Downstairs, a full bedroom and bathroom offer versatility and privacy, ideal for guests or as a private retreat. Upstairs, the master suite and guest bathrooms feature new vanities, ensuring a spa like experience at home. Outside, indulge in resort style living with over $100,000 invested in the exterior. The professionally landscaped grounds boast lush greenery, synthetic turf for easy maintenance, and permanent holiday lights that add charm year round. The highlight is the stunning new pool and jacuzzi with a tranquil water feature and beach shelf, surrounded by security fencing for peace of mind. Environmental consciousness meets convenience with a water softener and a comprehensive 7 stage reverse osmosis water filtration system, ensuring pure, clean water throughout the home. This turnkey residence represents the pinnacle of luxury living in Menifee. Impeccably upgraded and thoughtfully designed, it offers an unparalleled opportunity for discerning buyers seeking a blend of modern amenities and serene surroundings. Schedule your private tour today and experience the epitome of California living.
Property Location and Similar Properties
All
Similar
Features
Assessments
- Unknown
Association Amenities
- Picnic Area
- Playground
Association Fee
- 95.00
Association Fee Frequency
- Monthly
Common Walls
- No Common Walls
Cooling
- Central Air
Entry Location
- front
Fireplace Features
- Living Room
Garage Spaces
- 3.00
Laundry Features
- Individual Room
Levels
- Two
Living Area Source
- Public Records
Lockboxtype
- See Remarks
Lot Features
- Cul-De-Sac
Parcel Number
- 351270013
Pool Features
- In Ground
Property Type
- Single Family Residence
School District
- Perris Union High
Sewer
- Public Sewer
View
- Neighborhood
Virtual Tour Url
- https://my.matterport.com/show/?m=o8qL6YfZuXi&brand=0&mls=1&
Year Built
- 2006
Zoning
- W2
Based on information from California Regional Multiple Listing Service, Inc. as of Jul 08, 2025. This information is for your personal, non-commercial use and may not be used for any purpose other than to identify prospective properties you may be interested in purchasing. Buyers are responsible for verifying the accuracy of all information and should investigate the data themselves or retain appropriate professionals. Information from sources other than the Listing Agent may have been included in the MLS data. Unless otherwise specified in writing, Broker/Agent has not and will not verify any information obtained from other sources. The Broker/Agent providing the information contained herein may or may not have been the Listing and/or Selling Agent.
Display of MLS data is usually deemed reliable but is NOT guaranteed accurate.
Datafeed Last updated on July 8, 2025 @ 12:00 am
©2006-2025 brokerIDXsites.com - https://brokerIDXsites.com


