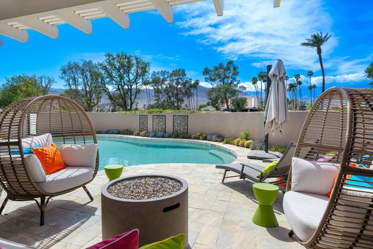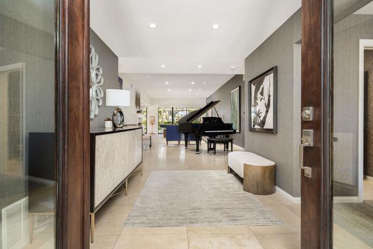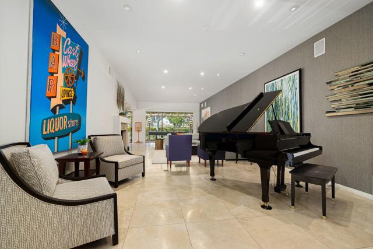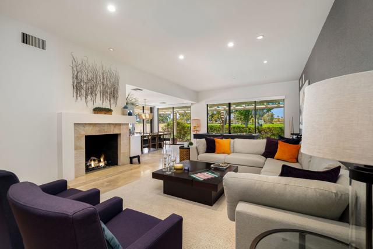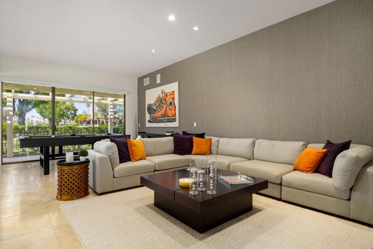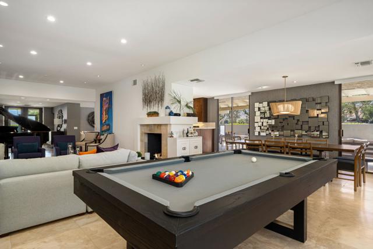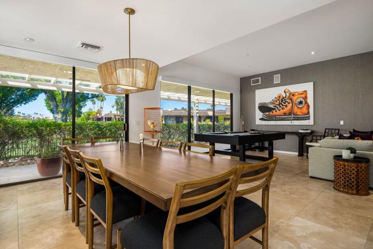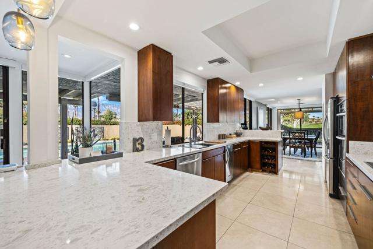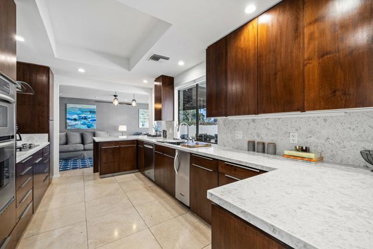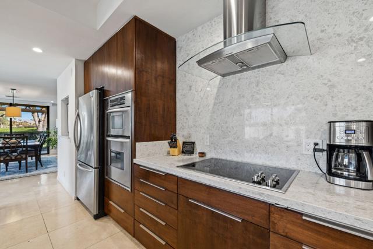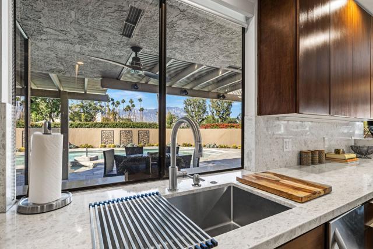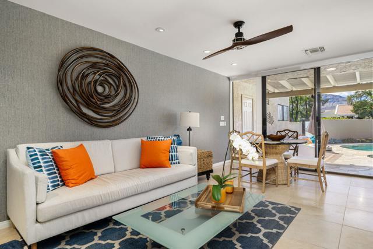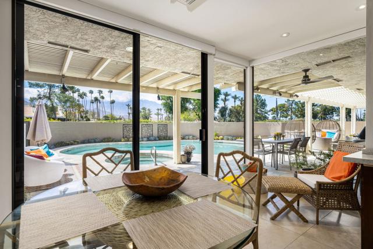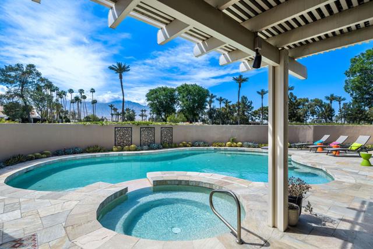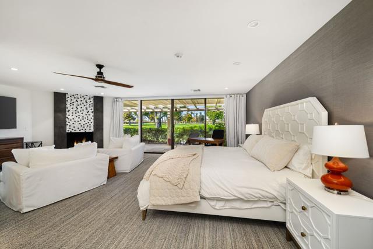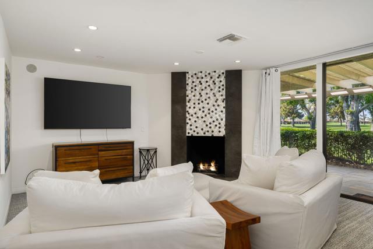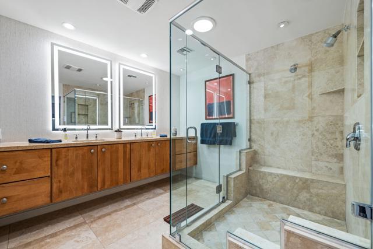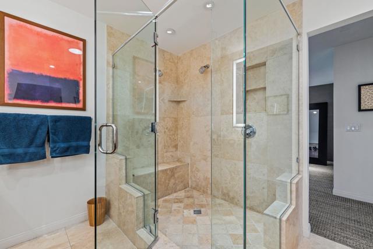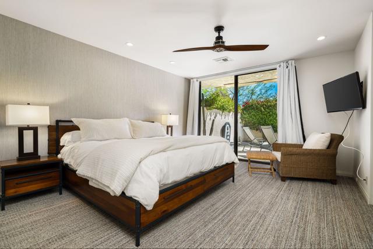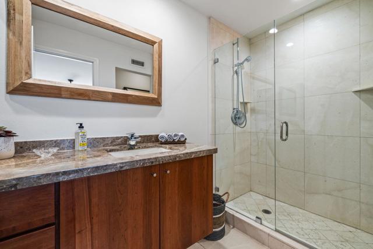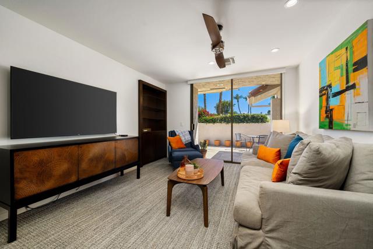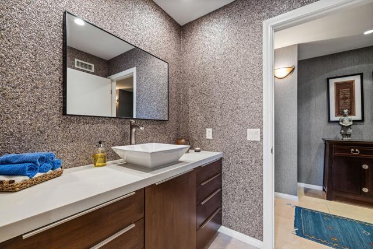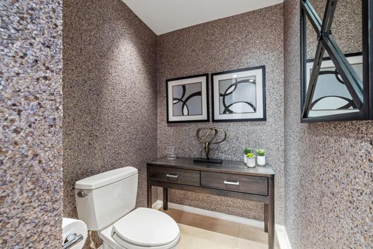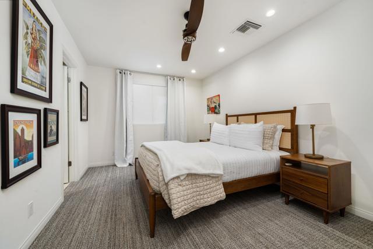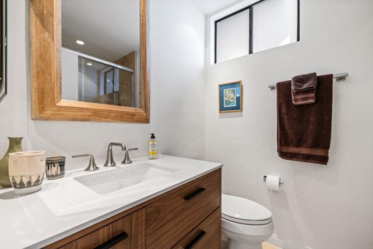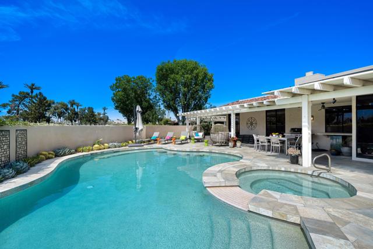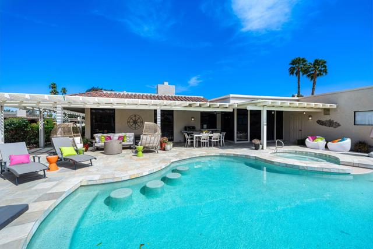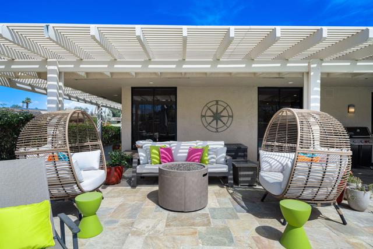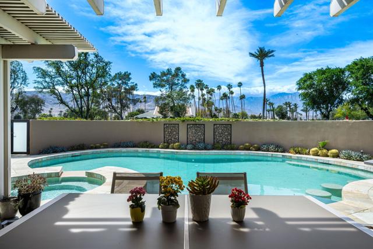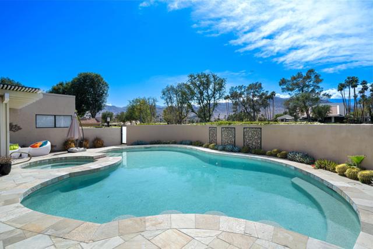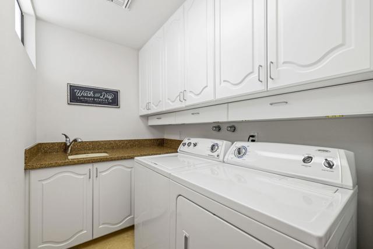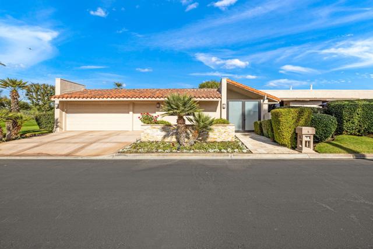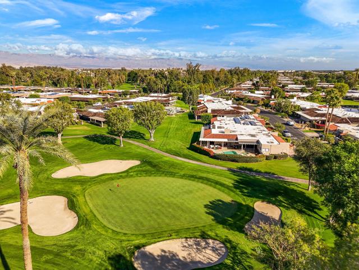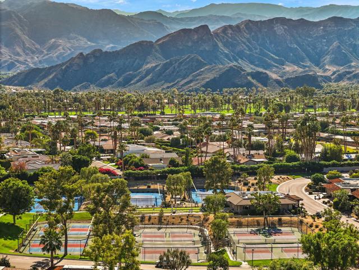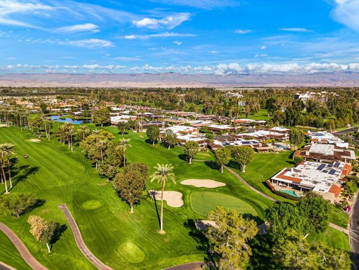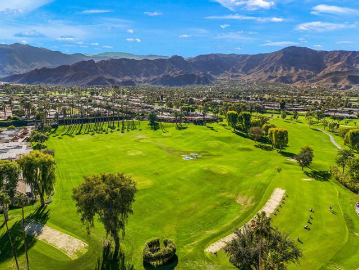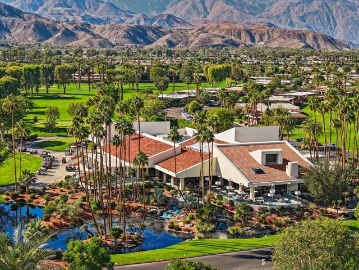Contact Kim Barron
Schedule A Showing
Request more information
- Home
- Property Search
- Search results
- 27 Stanford Drive, Rancho Mirage, CA 92270
- MLS#: 219113865DA ( Single Family Residence )
- Street Address: 27 Stanford Drive
- Viewed: 3
- Price: $8,000
- Price sqft: $3
- Waterfront: No
- Year Built: 1975
- Bldg sqft: 3024
- Bedrooms: 3
- Total Baths: 4
- Full Baths: 1
- 1/2 Baths: 1
- Garage / Parking Spaces: 2
- Days On Market: 349
- Additional Information
- County: RIVERSIDE
- City: Rancho Mirage
- Zipcode: 92270
- Subdivision: The Springs C.c.
- Provided by: Equity Union
- Contact: C Muldoon C Muldoon

- DMCA Notice
-
DescriptionThis gorgeous private pool home located in the iconic springs country club in the heart of rancho mirage is available september 2025 february 2026situated in close proximity to the clubhouse of the vibrant springs country club, the popular pebble beach floor plan, features 3024 square feet of living space 3 bedrooms and a den! This home features multiple outdoor living options including covered patios off the living areas for dining poolside and multiple seating options off the bedrooms for enjoying morning coffee or tranquil evenings. Step inside to experience the elegant interior where no detail has been overlooked. The kitchen has plenty of storage and there is a seating area and breakfast nook along with a larger dining area. The bathrooms have been updated as well. The primary suite has a seating area with a cozy fireplace. There are three spacious guest rooms each with their own ensuite bathroom. The fourth bedroom has been converted into a den. This exceptional residence offers a blend of sophistication and comfort, creating an inviting oasis for relaxation and entertainment. Rates for the 2025 2026 season:september and october $8000 per monthnovember and december: $10,000 per monthjanuary and february 2026: $12,500 per monthplease inquire about 10 month rate discount.
Property Location and Similar Properties
All
Similar
Features
Appliances
- Electric Cooktop
- Microwave
- Refrigerator
- Disposal
- Dishwasher
Association Amenities
- Bocce Ball Court
- Tennis Court(s)
- Management
- Maintenance Grounds
- Golf Course
- Gym/Ex Room
- Clubhouse
Association Fee
- 1.00
Association Fee Frequency
- Monthly
Carport Spaces
- 0.00
Cooling
- Central Air
Country
- US
Depositsecurity
- 5000
Door Features
- Double Door Entry
- Sliding Doors
Eating Area
- Breakfast Nook
- Dining Room
Fireplace Features
- Gas
- Living Room
- Primary Bedroom
Flooring
- Carpet
- Tile
Foundation Details
- Slab
Furnished
- Furnished
Garage Spaces
- 2.00
Heating
- Natural Gas
- Central
- Fireplace(s)
Interior Features
- Built-in Features
- Recessed Lighting
- High Ceilings
Laundry Features
- Individual Room
Living Area Source
- Assessor
Lockboxtype
- None
Lot Features
- Landscaped
- Close to Clubhouse
- On Golf Course
- Greenbelt
- Corner Lot
- Sprinklers Drip System
- Sprinkler System
Parcel Number
- 688140015
Parking Features
- Driveway
- Garage Door Opener
Pool Features
- In Ground
- Electric Heat
- Private
Property Type
- Single Family Residence
Property Condition
- Updated/Remodeled
Security Features
- 24 Hour Security
- Gated Community
Spa Features
- Private
- Gunite
- In Ground
Subdivision Name Other
- The Springs C.C.
Uncovered Spaces
- 0.00
View
- Golf Course
- Park/Greenbelt
- Mountain(s)
Year Built
- 1975
Year Built Source
- Assessor
Based on information from California Regional Multiple Listing Service, Inc. as of Jun 19, 2025. This information is for your personal, non-commercial use and may not be used for any purpose other than to identify prospective properties you may be interested in purchasing. Buyers are responsible for verifying the accuracy of all information and should investigate the data themselves or retain appropriate professionals. Information from sources other than the Listing Agent may have been included in the MLS data. Unless otherwise specified in writing, Broker/Agent has not and will not verify any information obtained from other sources. The Broker/Agent providing the information contained herein may or may not have been the Listing and/or Selling Agent.
Display of MLS data is usually deemed reliable but is NOT guaranteed accurate.
Datafeed Last updated on June 19, 2025 @ 12:00 am
©2006-2025 brokerIDXsites.com - https://brokerIDXsites.com


