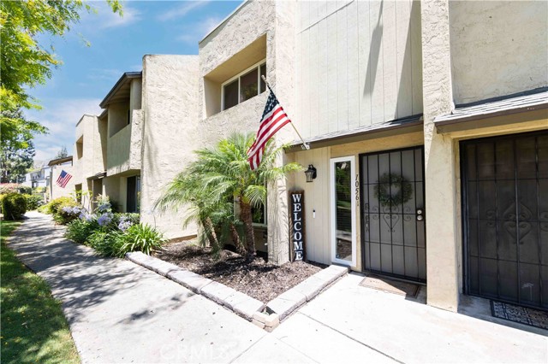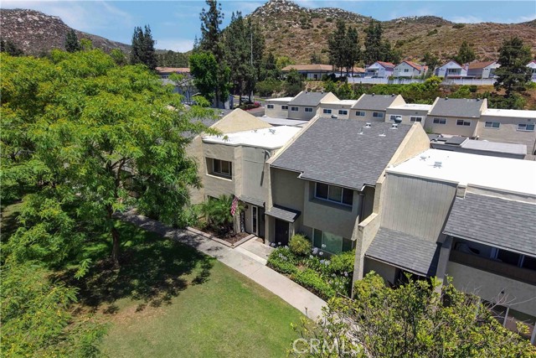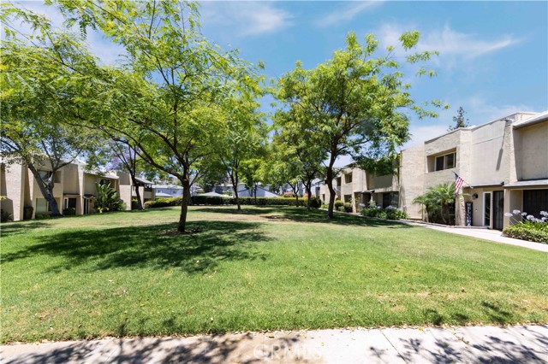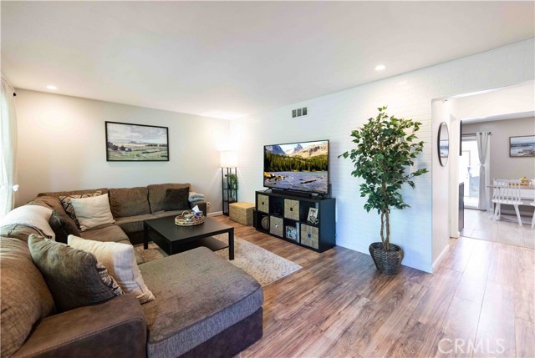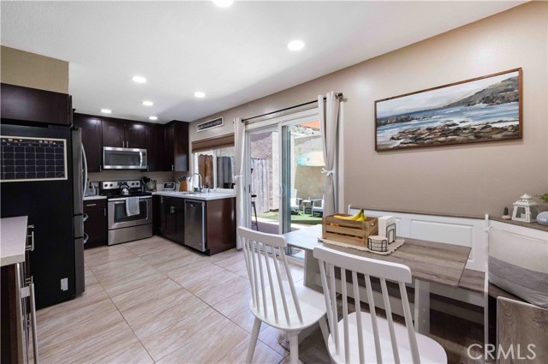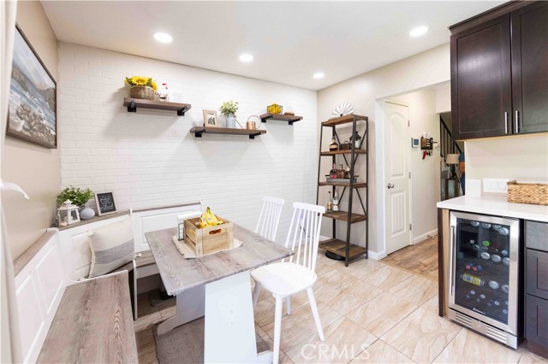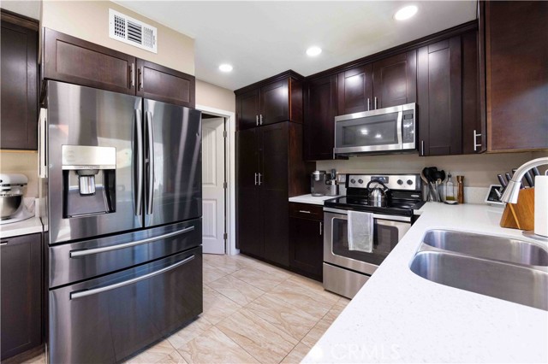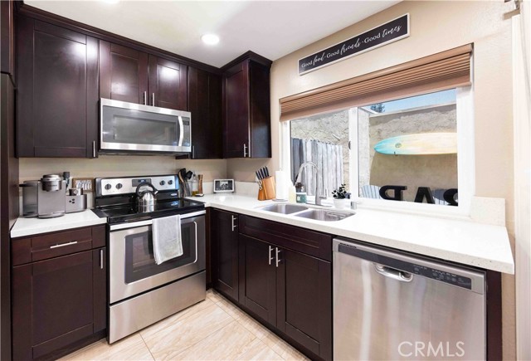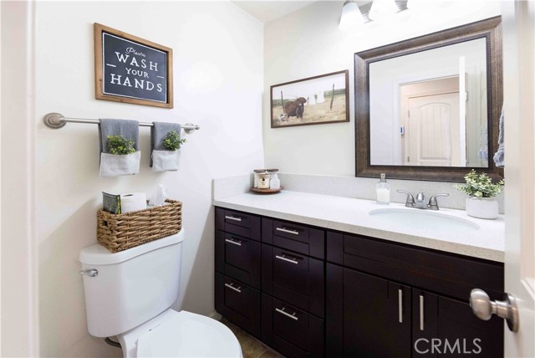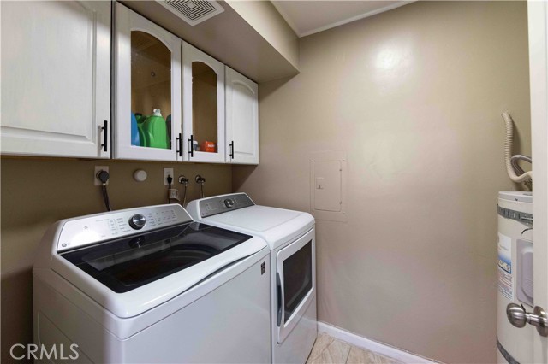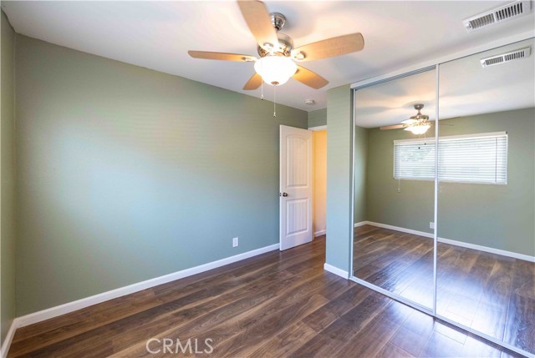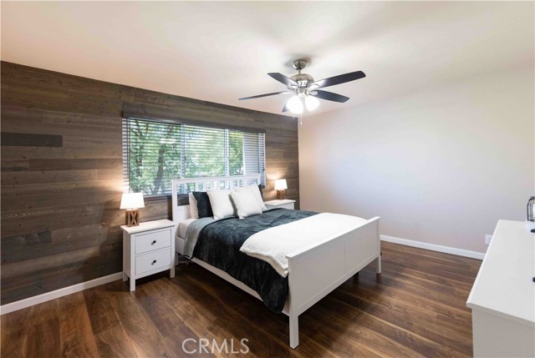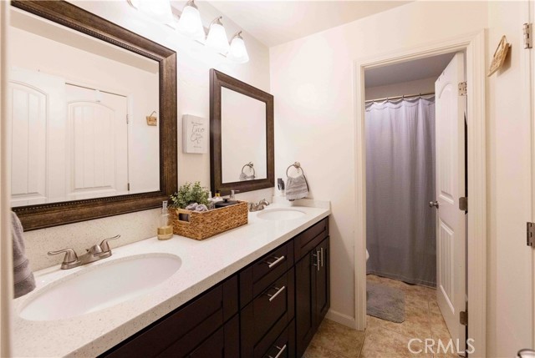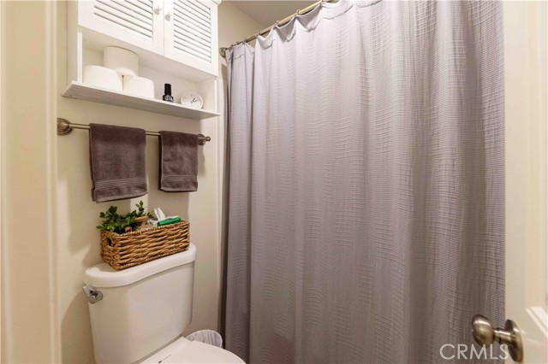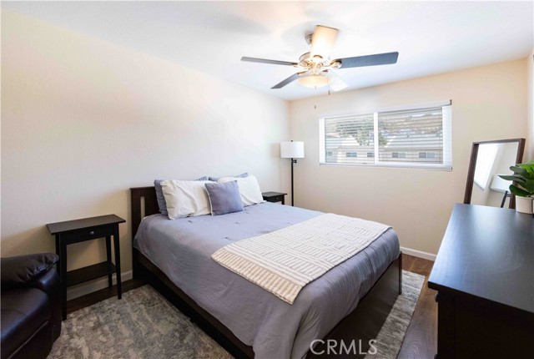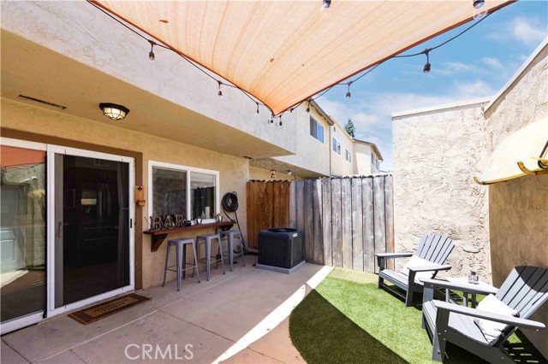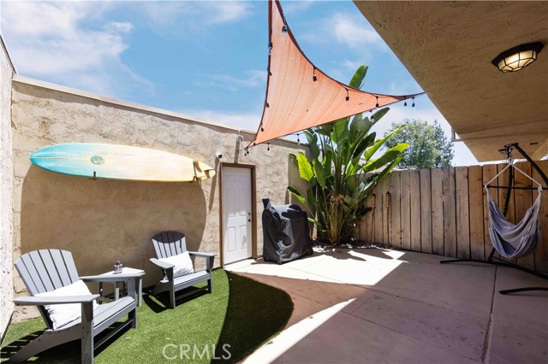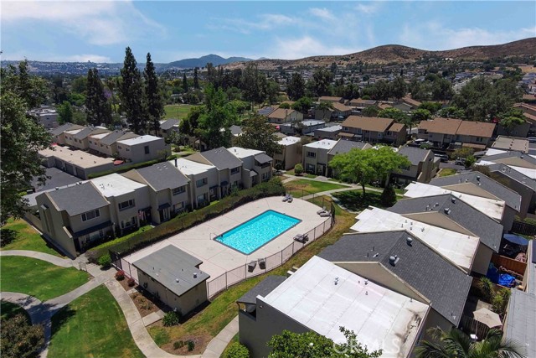Contact Kim Barron
Schedule A Showing
Request more information
- Home
- Property Search
- Search results
- 10561 Kerrigan Court, Santee, CA 92071
- MLS#: SW24137807 ( Condominium )
- Street Address: 10561 Kerrigan Court
- Viewed: 3
- Price: $660,000
- Price sqft: $499
- Waterfront: No
- Year Built: 1974
- Bldg sqft: 1323
- Bedrooms: 3
- Total Baths: 2
- Full Baths: 1
- 1/2 Baths: 1
- Garage / Parking Spaces: 5
- Days On Market: 519
- Additional Information
- County: SAN DIEGO
- City: Santee
- Zipcode: 92071
- Subdivision: Santee
- Building: Santee
- District: Grossmont Union
- Provided by: Allison James Estates & Homes
- Contact: Maurice Maurice

- DMCA Notice
-
DescriptionWelcome to this beautifully updated 3 bedroom, 1.5 bathroom condo, located in the serene hills of Santee. The downstairs area features the living room, dining room, kitchen, and a full size laundry room for your convenience. The kitchen is equipped with all stainless steel appliances, including a wine refrigerator This charming home features a spacious private patio that seamlessly connects to a two car garage, offering both convenience and additional outdoor space. The garage is also equipped with an EV charging station. All three bedrooms are situated upstairs, providing a peaceful retreat from the main living areas. The primary bedroom offers a large closet, dual sinks, and a private bath area. With contemporary finishes and thoughtful updates throughout, this condo is ready for you to move in and make it your own. Families will value the highly rated schools conveniently located from elementary to high school. Additionally, you'll enjoy being within walking distance of one of the town's most beloved parks. This condo is FHA & VA approved! Don't miss the opportunity to experience comfort and style in this delightful home.
Property Location and Similar Properties
All
Similar
Features
Accessibility Features
- 2+ Access Exits
Appliances
- Dishwasher
- Gas Range
- Microwave
- Refrigerator
Architectural Style
- Modern
Assessments
- Special Assessments
Association Amenities
- Pool
- Maintenance Grounds
- Trash
Association Fee
- 275.00
Association Fee Frequency
- Monthly
Carport Spaces
- 2.00
Commoninterest
- Condominium
Common Walls
- 2+ Common Walls
Construction Materials
- Stucco
Cooling
- Central Air
Country
- US
Days On Market
- 266
Door Features
- Sliding Doors
Eating Area
- Dining Room
Electric
- Standard
Entry Location
- Front
Fencing
- Wood
Fireplace Features
- None
Flooring
- Vinyl
Garage Spaces
- 2.00
Heating
- Central
Interior Features
- Brick Walls
- Quartz Counters
- Recessed Lighting
Laundry Features
- Individual Room
Levels
- Two
Living Area Source
- Assessor
Lockboxtype
- Combo
Lot Features
- 0-1 Unit/Acre
Parcel Number
- 3783103700
Parking Features
- Garage Faces Rear
- Garage - Two Door
- Unassigned
Patio And Porch Features
- Concrete
- Enclosed
- Patio
Pool Features
- Association
Postalcodeplus4
- 1209
Property Type
- Condominium
Property Condition
- Updated/Remodeled
Road Frontage Type
- City Street
Road Surface Type
- Paved
School District
- Grossmont Union
Sewer
- Public Sewer
Spa Features
- None
Subdivision Name Other
- Santee
Uncovered Spaces
- 1.00
Utilities
- Cable Available
- Electricity Available
- Phone Available
- Sewer Available
- Water Available
View
- Neighborhood
Water Source
- Public
Year Built
- 1974
Year Built Source
- Assessor
Zoning
- R1
Based on information from California Regional Multiple Listing Service, Inc. as of Dec 05, 2025. This information is for your personal, non-commercial use and may not be used for any purpose other than to identify prospective properties you may be interested in purchasing. Buyers are responsible for verifying the accuracy of all information and should investigate the data themselves or retain appropriate professionals. Information from sources other than the Listing Agent may have been included in the MLS data. Unless otherwise specified in writing, Broker/Agent has not and will not verify any information obtained from other sources. The Broker/Agent providing the information contained herein may or may not have been the Listing and/or Selling Agent.
Display of MLS data is usually deemed reliable but is NOT guaranteed accurate.
Datafeed Last updated on December 5, 2025 @ 12:00 am
©2006-2025 brokerIDXsites.com - https://brokerIDXsites.com


