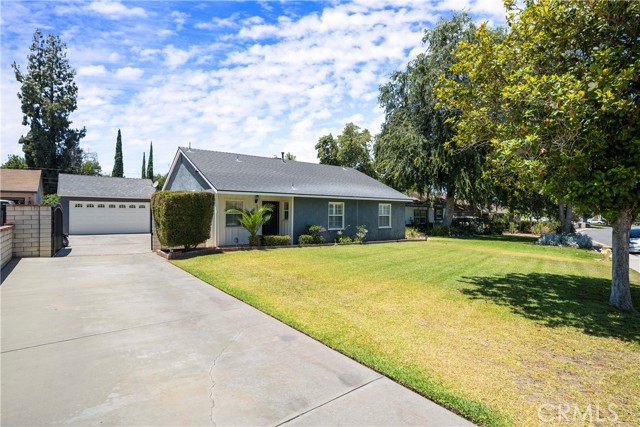Contact Kim Barron
Schedule A Showing
Request more information
- Home
- Property Search
- Search results
- 6845 Glacier Drive, Riverside, CA 92506
- MLS#: SW24136192 ( Single Family Residence )
- Street Address: 6845 Glacier Drive
- Viewed: 4
- Price: $719,900
- Price sqft: $421
- Waterfront: Yes
- Wateraccess: Yes
- Year Built: 1952
- Bldg sqft: 1708
- Bedrooms: 3
- Total Baths: 2
- Full Baths: 1
- 1/2 Baths: 1
- Garage / Parking Spaces: 2
- Days On Market: 428
- Additional Information
- County: RIVERSIDE
- City: Riverside
- Zipcode: 92506
- District: Riverside Unified
- Provided by: KW Temecula
- Contact: Rosalind Rosalind

- DMCA Notice
Property Location and Similar Properties
All
Similar
Features
Appliances
- Built-In Range
- Convection Oven
- Dishwasher
- Disposal
- Microwave
- Refrigerator
- Water Heater Central
- Water Line to Refrigerator
- Water Softener
Architectural Style
- Craftsman
Assessments
- None
Association Fee
- 0.00
Commoninterest
- None
Common Walls
- No Common Walls
Construction Materials
- Stucco
Cooling
- Central Air
Country
- US
Days On Market
- 276
Eating Area
- Breakfast Nook
- Dining Room
Electric
- 220V Other - See Remarks
- Electricity - On Property
Fencing
- Block
- Wood
Fireplace Features
- Family Room
Garage Spaces
- 2.00
Heating
- Central
Interior Features
- Ceiling Fan(s)
- Granite Counters
- Open Floorplan
- Pantry
- Recessed Lighting
Laundry Features
- Gas Dryer Hookup
- Individual Room
- Inside
- Washer Hookup
Levels
- One
Living Area Source
- Assessor
Lockboxtype
- Supra
Lockboxversion
- Supra BT LE
Lot Features
- Back Yard
- Front Yard
- Landscaped
- Lawn
- Level with Street
- Lot 10000-19999 Sqft
- Rectangular Lot
- Level
- Park Nearby
- Percolate
- Sprinkler System
Other Structures
- Shed(s)
Parcel Number
- 225311015
Parking Features
- Driveway
- Garage
- Garage Faces Front
- RV Access/Parking
Patio And Porch Features
- Brick
- Covered
Pool Features
- Private
- Heated
- In Ground
Postalcodeplus4
- 3910
Property Type
- Single Family Residence
Property Condition
- Turnkey
Road Frontage Type
- City Street
Road Surface Type
- Paved
Roof
- Shingle
School District
- Riverside Unified
Security Features
- Carbon Monoxide Detector(s)
- Gated Community
- Security System
- Smoke Detector(s)
Sewer
- Public Sewer
Spa Features
- None
Utilities
- Electricity Connected
- Natural Gas Connected
- Sewer Connected
- Water Connected
View
- None
Water Source
- Public
Window Features
- Plantation Shutters
Year Built
- 1952
Year Built Source
- Assessor
Zoning
- R1065
Based on information from California Regional Multiple Listing Service, Inc. as of Sep 04, 2025. This information is for your personal, non-commercial use and may not be used for any purpose other than to identify prospective properties you may be interested in purchasing. Buyers are responsible for verifying the accuracy of all information and should investigate the data themselves or retain appropriate professionals. Information from sources other than the Listing Agent may have been included in the MLS data. Unless otherwise specified in writing, Broker/Agent has not and will not verify any information obtained from other sources. The Broker/Agent providing the information contained herein may or may not have been the Listing and/or Selling Agent.
Display of MLS data is usually deemed reliable but is NOT guaranteed accurate.
Datafeed Last updated on September 4, 2025 @ 12:00 am
©2006-2025 brokerIDXsites.com - https://brokerIDXsites.com


