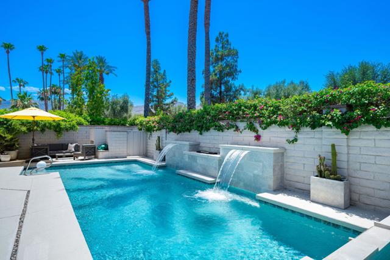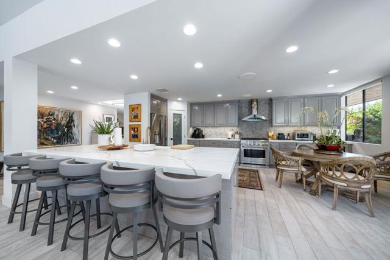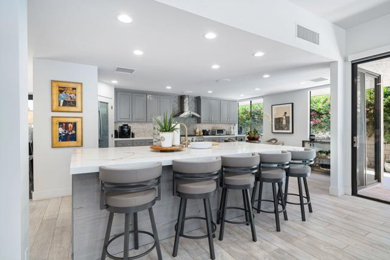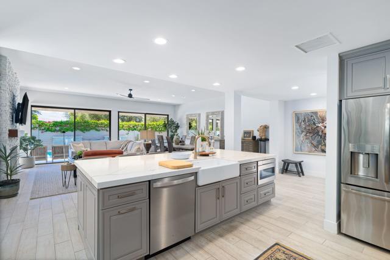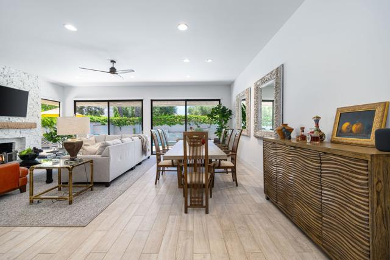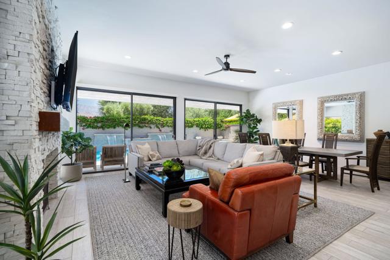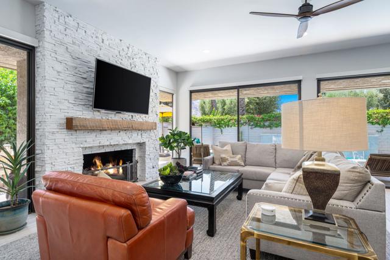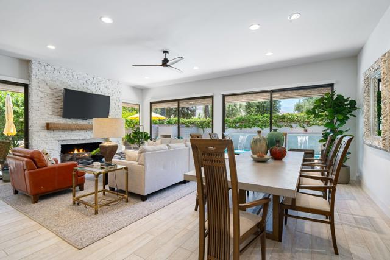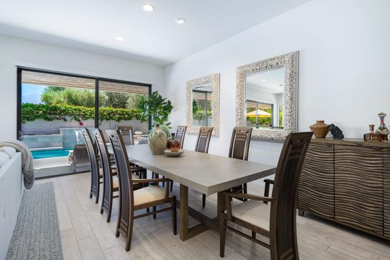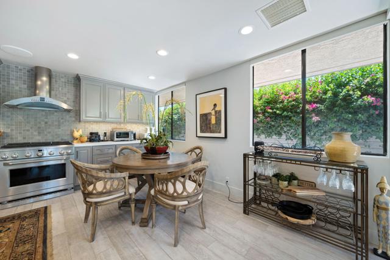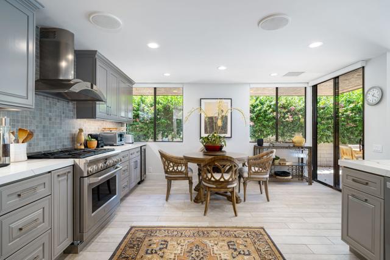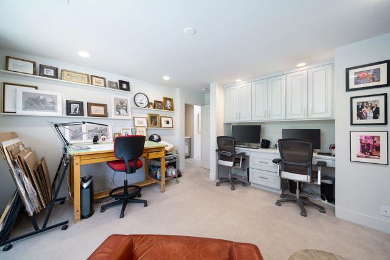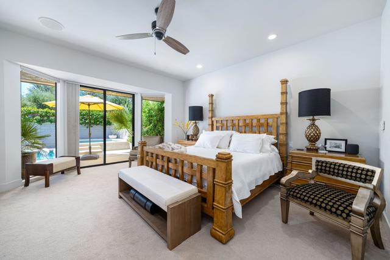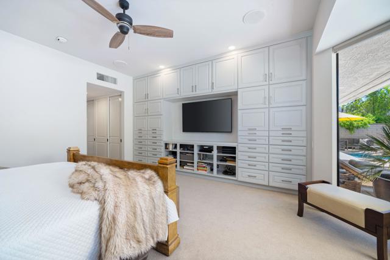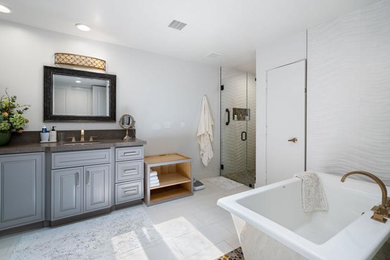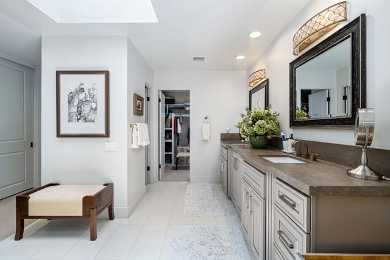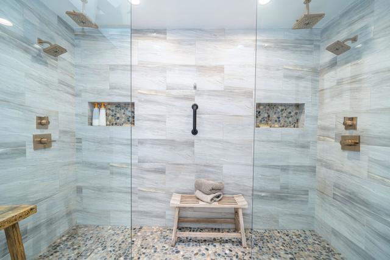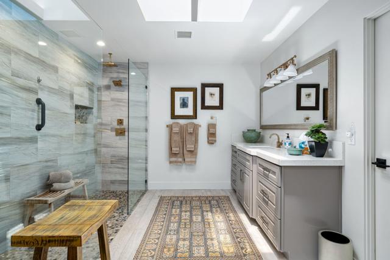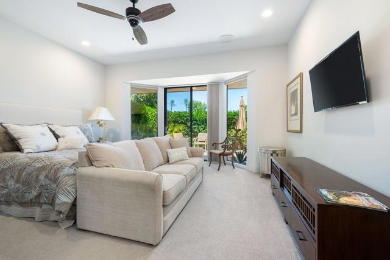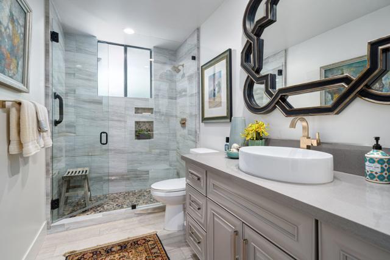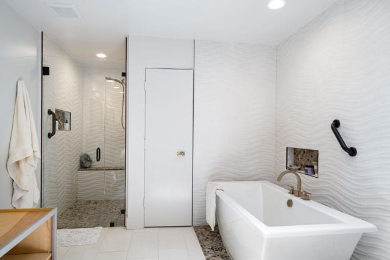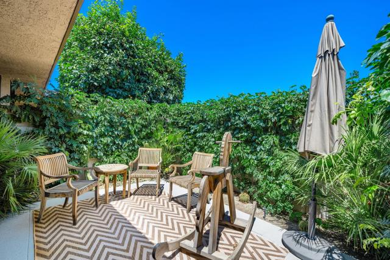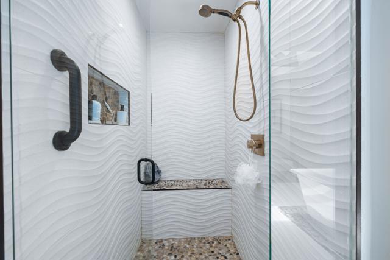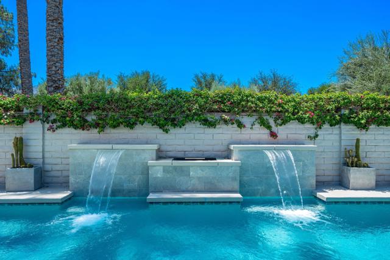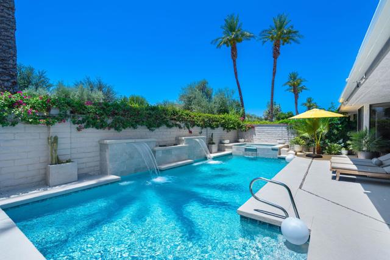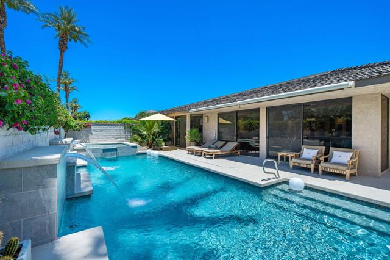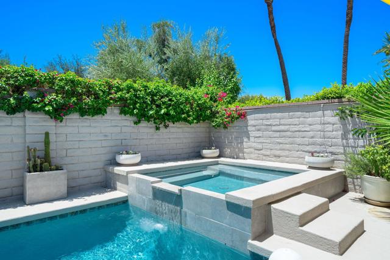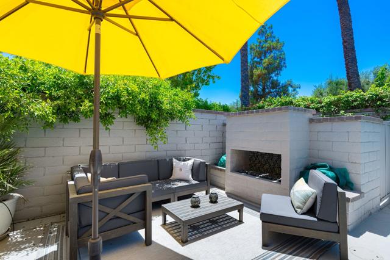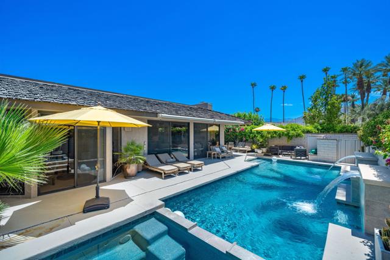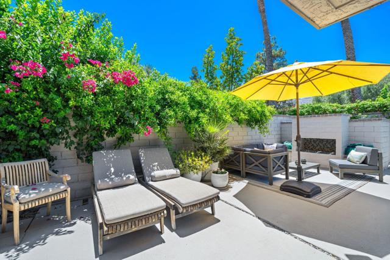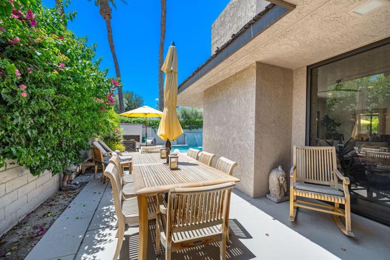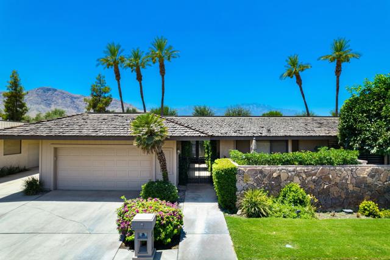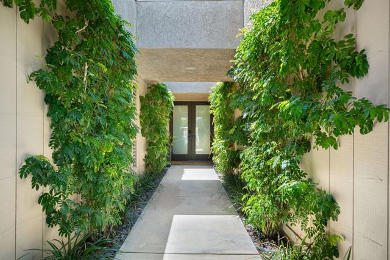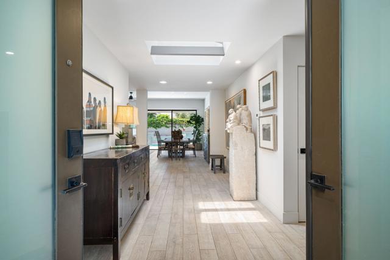Contact Kim Barron
Schedule A Showing
Request more information
- Home
- Property Search
- Search results
- 76 Princeton Drive, Rancho Mirage, CA 92270
- MLS#: 219113564DA ( Single Family Residence )
- Street Address: 76 Princeton Drive
- Viewed: 5
- Price: $9,000
- Price sqft: $3
- Waterfront: No
- Year Built: 1980
- Bldg sqft: 3088
- Bedrooms: 2
- Total Baths: 2
- Full Baths: 2
- Garage / Parking Spaces: 2
- Days On Market: 357
- Additional Information
- County: RIVERSIDE
- City: Rancho Mirage
- Zipcode: 92270
- Subdivision: The Springs C.c.
- Provided by: Equity Union
- Contact: C Muldoon C Muldoon

- DMCA Notice
-
DescriptionWelcome to The Springs Country Club, where you can have it all! This sophisticated and beautifully remodeled Cypress Point floor plan with west mountain views is the perfect desert retreat. Enjoy the views from your private pool and spa, or sit by the fire as the temperature cools down in the evenings. The pristine chef's kitchen includes all new cabinetry alongside a gas cooktop, center island with barstools perfect for hosting, a walk in pantry, and brand new wine refrigerator. The spacious primary suite has built in shelving and cabinetry perfect for storage, a free standing tub, and separate shower. There is also a spacious guest bedroom with a tranquil private patio and ensuite bath. Tenants may have access to the stunning renovated clubhouse and can enjoy all of the features of The Springs with a social membership including inviting dining venues, a fully equipped fitness center, a full calendar of social activities, and access to the tennis, pickle, and bocce ball courts. The Springs is conveniently located just down Bob Hope Drive is 'The River' with entertainment, restaurants, and shopping.Home is available for lease from mid September through November 2024 and January 2025. Rates vary by month. October is $9000, November is $10,000 and January is $12,500.
Property Location and Similar Properties
All
Similar
Features
Appliances
- Gas Cooktop
- Microwave
- Gas Range
- Refrigerator
- Disposal
- Dishwasher
- Gas Water Heater
Association Amenities
- Clubhouse
- Tennis Court(s)
- Management
- Gym/Ex Room
Association Fee
- 1.00
Association Fee Frequency
- Monthly
Carport Spaces
- 0.00
Country
- US
Credit Check Paid By
- Owner
Depositsecurity
- 5500
Door Features
- Double Door Entry
- Sliding Doors
Eating Area
- Dining Room
- Breakfast Counter / Bar
Fireplace Features
- Gas
- Living Room
- Patio
Flooring
- Tile
Furnished
- Furnished
Garage Spaces
- 2.00
Heating
- Natural Gas
- Central
Interior Features
- Built-in Features
- Open Floorplan
- High Ceilings
Laundry Features
- Individual Room
Levels
- One
Living Area Source
- Assessor
Lockboxtype
- None
Lot Features
- Back Yard
- Paved
- Landscaped
- Corners Marked
- Sprinkler System
- Sprinklers Timer
Parcel Number
- 688200021
Parking Features
- Driveway
- Garage Door Opener
Pool Features
- In Ground
- Electric Heat
Postalcodeplus4
- 3646
Property Type
- Single Family Residence
Property Condition
- Updated/Remodeled
Security Features
- Gated Community
Spa Features
- Private
- In Ground
Subdivision Name Other
- The Springs C.C.
Uncovered Spaces
- 0.00
View
- Mountain(s)
- Pool
Year Built
- 1980
Year Built Source
- Assessor
Based on information from California Regional Multiple Listing Service, Inc. as of Jun 20, 2025. This information is for your personal, non-commercial use and may not be used for any purpose other than to identify prospective properties you may be interested in purchasing. Buyers are responsible for verifying the accuracy of all information and should investigate the data themselves or retain appropriate professionals. Information from sources other than the Listing Agent may have been included in the MLS data. Unless otherwise specified in writing, Broker/Agent has not and will not verify any information obtained from other sources. The Broker/Agent providing the information contained herein may or may not have been the Listing and/or Selling Agent.
Display of MLS data is usually deemed reliable but is NOT guaranteed accurate.
Datafeed Last updated on June 20, 2025 @ 12:00 am
©2006-2025 brokerIDXsites.com - https://brokerIDXsites.com


