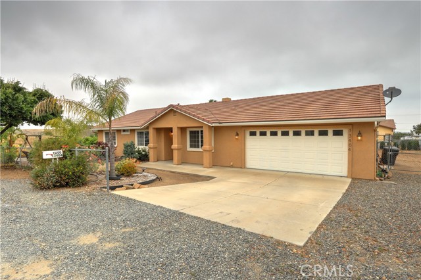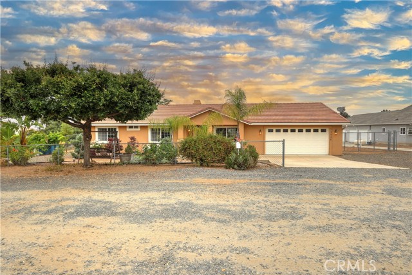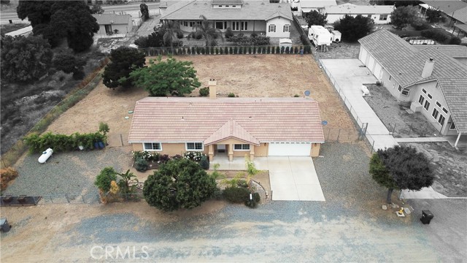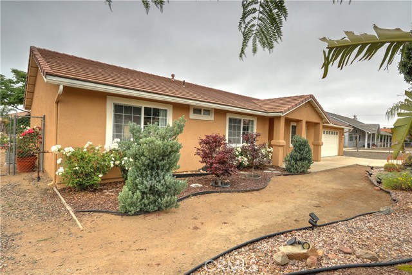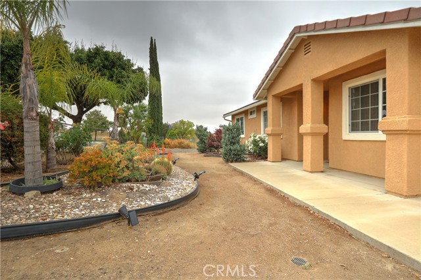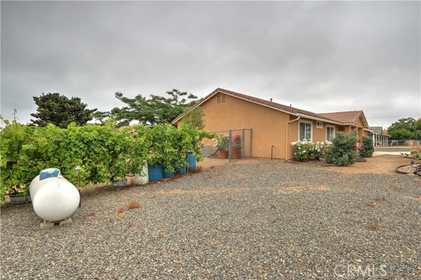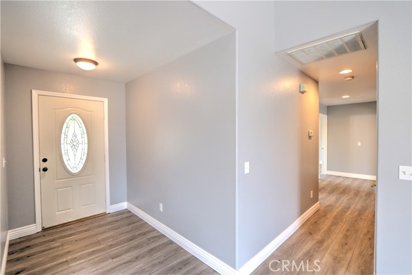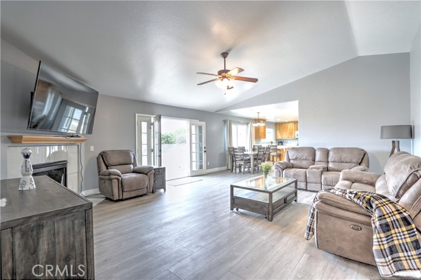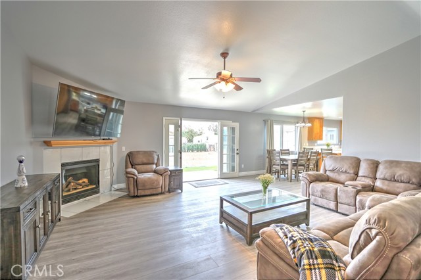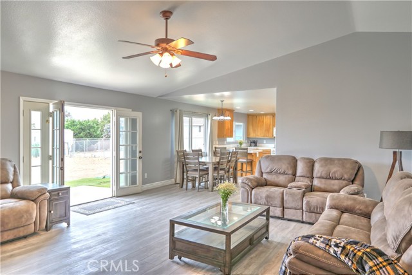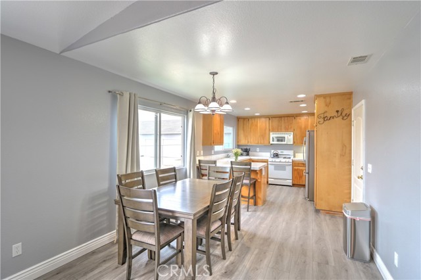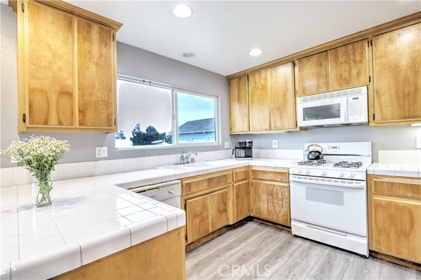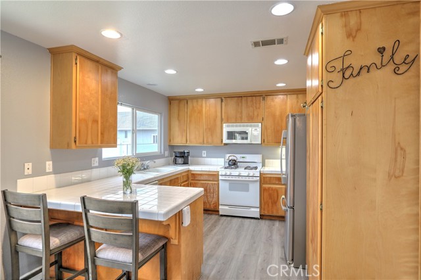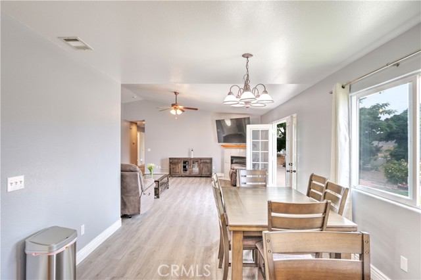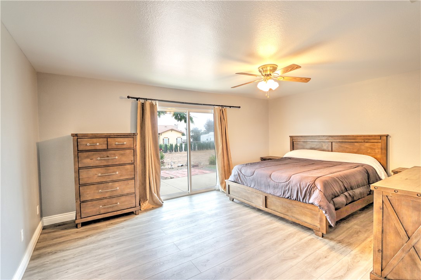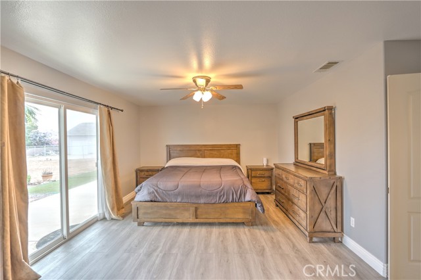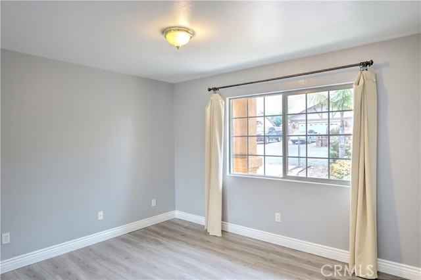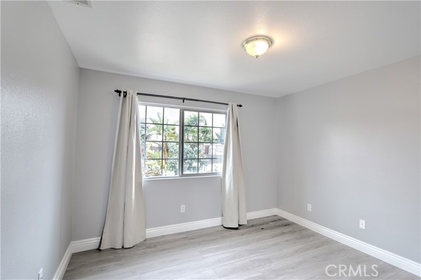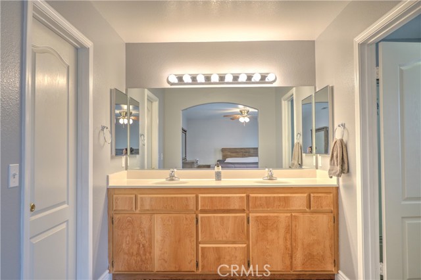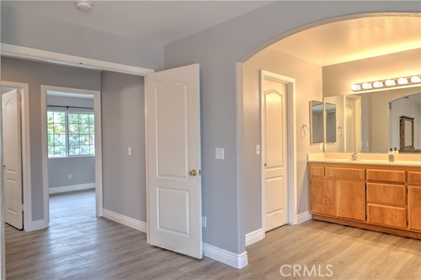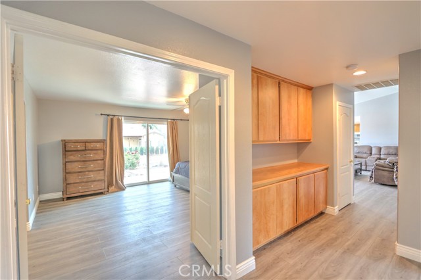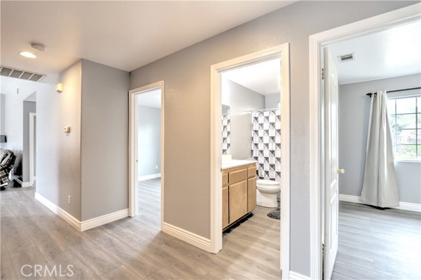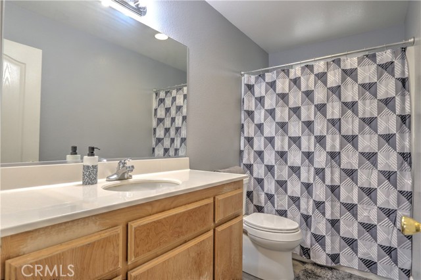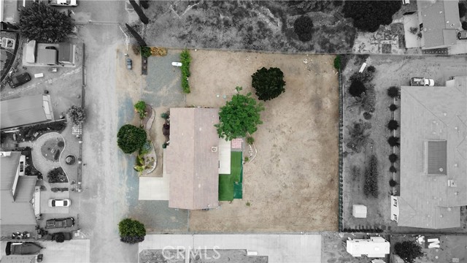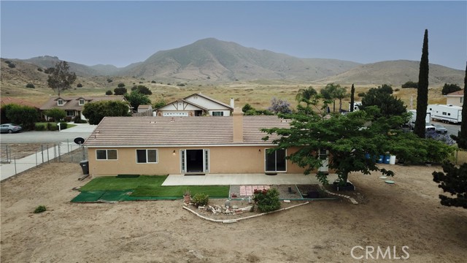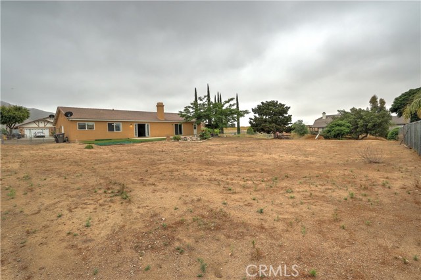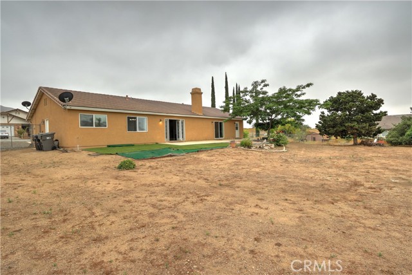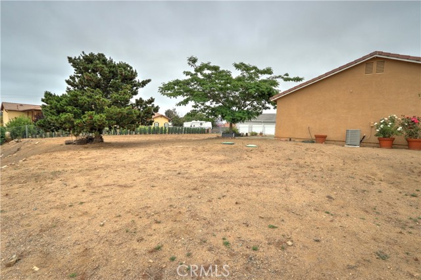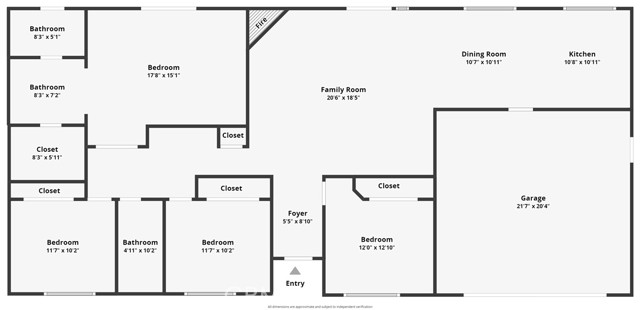Contact Kim Barron
Schedule A Showing
Request more information
- Home
- Property Search
- Search results
- 13404 High Res Way, Perris, CA 92570
- MLS#: IV24127983 ( Single Family Residence )
- Street Address: 13404 High Res Way
- Viewed: 1
- Price: $745,000
- Price sqft: $428
- Waterfront: No
- Year Built: 2004
- Bldg sqft: 1742
- Bedrooms: 4
- Total Baths: 2
- Full Baths: 2
- Garage / Parking Spaces: 2
- Days On Market: 382
- Additional Information
- County: RIVERSIDE
- City: Perris
- Zipcode: 92570
- District: Other
- Provided by: LK & ASSOCIATES, INC
- Contact: NINIVE NINIVE

- DMCA Notice
-
DescriptionThis charming single story home is located in the highly desired Lake Matthews area and sits on a spacious lot. The entire home has been freshly painted and has new vinyl flooring throughout, adding a modern touch. With four bedrooms, two baths, and an open floor plan, it offers a desirable layout for comfortable living. As you enter the foyer, you'll be greeted by a spacious living room that provides a welcoming atmosphere. French doors open up to the backyard, creating a seamless indoor outdoor living experience and allowing for plenty of natural light to fill the space. The dining room and kitchen seamlessly flow into the living room, making it perfect for entertaining guests. The kitchen is well equipped with extra cabinet space and features a convenient sitting breakfast bar that overlooks the backyard. The large primary bedroom can be accessed through double doors and features a sliding glass door that leads to the patio area in the backyard. It offers a private retreat with its oversized dual sink vanity, spacious walk in closet, and a separate area with a shower/bathtub and a door to the back patio. Additionally, there are three more bedrooms, one near the entry and two off the oversized hallway, which features a custom built in cabinet for linens and storage, providing ample space to keep your home organized. The backyard offers endless opportunities for customization, whether you want to bring your animals or add a pool to create your own private oasis.
Property Location and Similar Properties
All
Similar
Features
Accessibility Features
- None
Appliances
- 6 Burner Stove
- Dishwasher
- Microwave
- Water Heater
Architectural Style
- Traditional
Assessments
- Unknown
Association Fee
- 0.00
Commoninterest
- None
Common Walls
- No Common Walls
Construction Materials
- Brick
- Stucco
Cooling
- Central Air
Country
- US
Days On Market
- 186
Door Features
- French Doors
- Sliding Doors
Eating Area
- Breakfast Counter / Bar
- Dining Room
Electric
- Standard
Entry Location
- Front
Exclusions
- All Personal Property
- Washer
- Dryer
- Refrigerator
Fencing
- Chain Link
Fireplace Features
- Living Room
Flooring
- Laminate
Foundation Details
- Slab
Garage Spaces
- 2.00
Heating
- Central
Interior Features
- Ceiling Fan(s)
- High Ceilings
- Open Floorplan
- Recessed Lighting
- Tile Counters
Laundry Features
- In Garage
Levels
- One
Living Area Source
- Public Records
Lockboxtype
- Supra
Lockboxversion
- Supra BT
Lot Features
- 0-1 Unit/Acre
- Back Yard
- Landscaped
Parcel Number
- 286060005
Parking Features
- Gravel
- Garage
- Garage Faces Front
- Garage Door Opener
- RV Access/Parking
Patio And Porch Features
- Patio
Pool Features
- None
Property Type
- Single Family Residence
Property Condition
- Turnkey
Road Frontage Type
- Private Road
Road Surface Type
- Gravel
Roof
- Flat Tile
School District
- Other
Security Features
- Carbon Monoxide Detector(s)
- Smoke Detector(s)
Sewer
- Septic Type Unknown
Spa Features
- None
Utilities
- Electricity Connected
- Propane
- Water Connected
View
- Valley
Virtual Tour Url
- https://mls.ricoh360.com/5a47f052-a3b9-4209-8da1-b25a2cf3c490
Water Source
- Public
Year Built
- 2004
Year Built Source
- Public Records
Based on information from California Regional Multiple Listing Service, Inc. as of Jul 08, 2025. This information is for your personal, non-commercial use and may not be used for any purpose other than to identify prospective properties you may be interested in purchasing. Buyers are responsible for verifying the accuracy of all information and should investigate the data themselves or retain appropriate professionals. Information from sources other than the Listing Agent may have been included in the MLS data. Unless otherwise specified in writing, Broker/Agent has not and will not verify any information obtained from other sources. The Broker/Agent providing the information contained herein may or may not have been the Listing and/or Selling Agent.
Display of MLS data is usually deemed reliable but is NOT guaranteed accurate.
Datafeed Last updated on July 8, 2025 @ 12:00 am
©2006-2025 brokerIDXsites.com - https://brokerIDXsites.com


