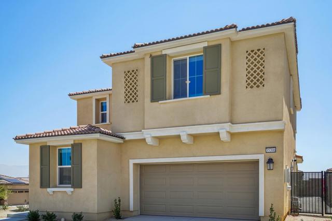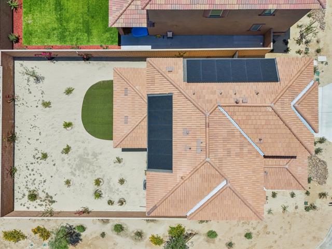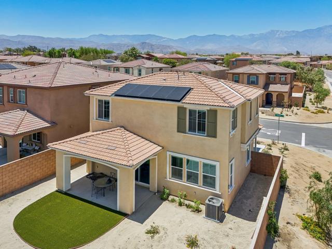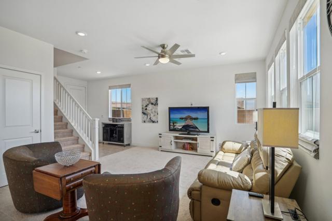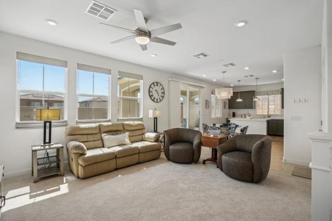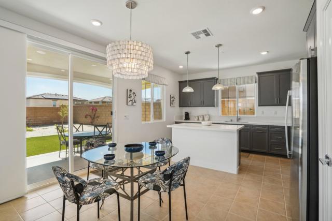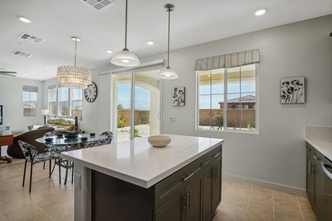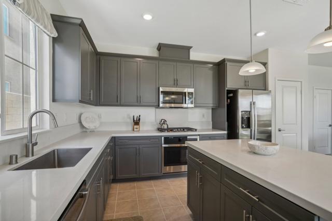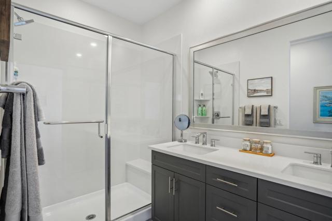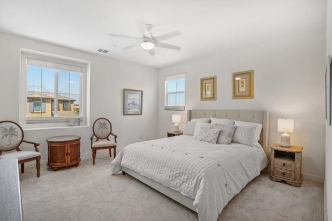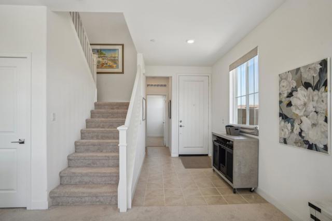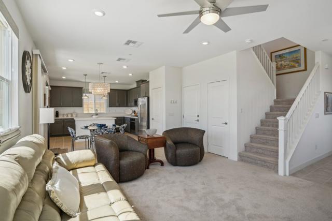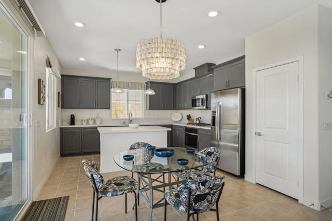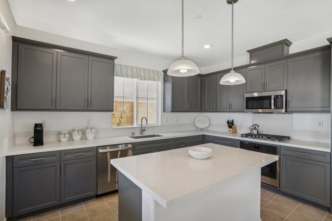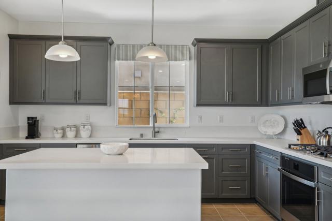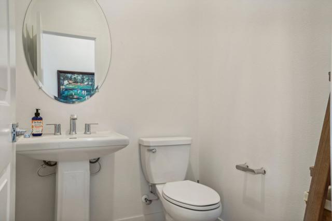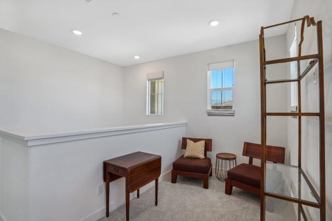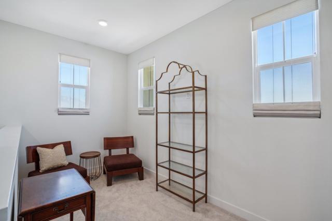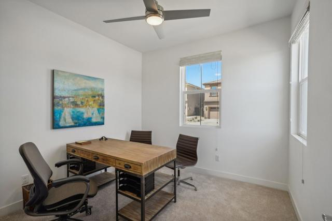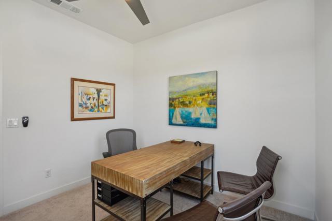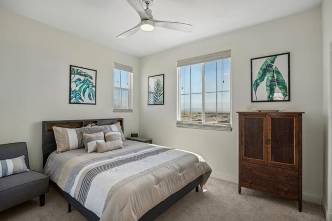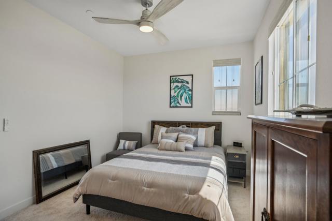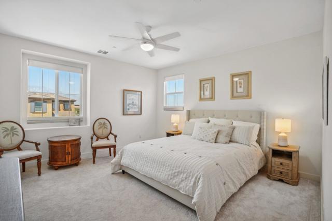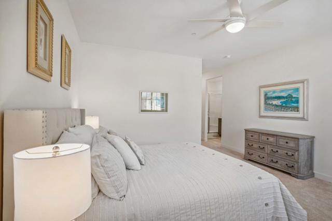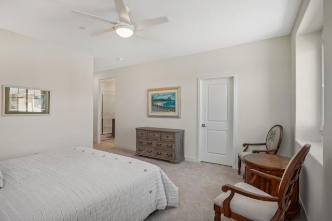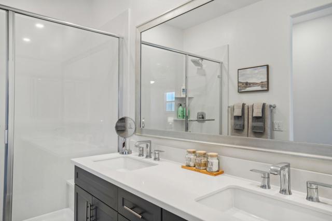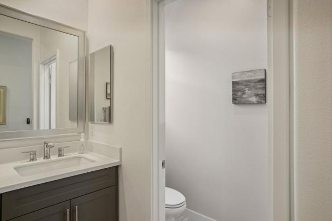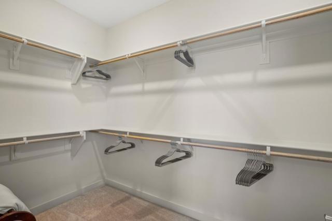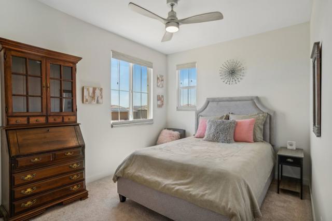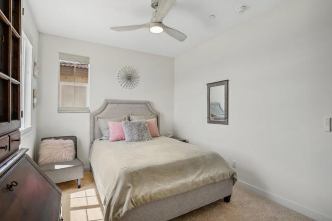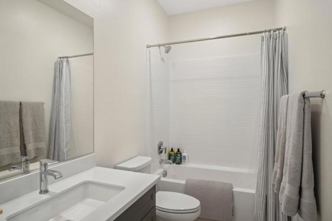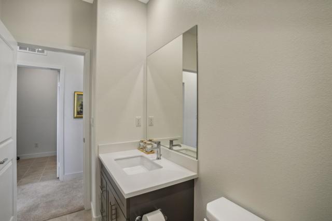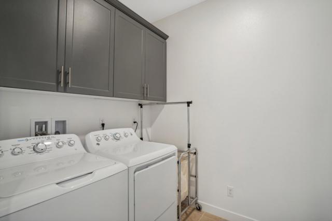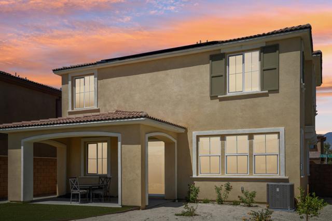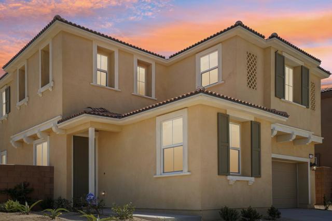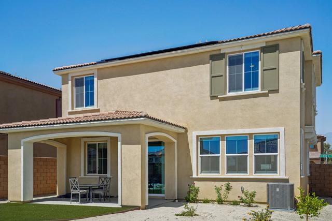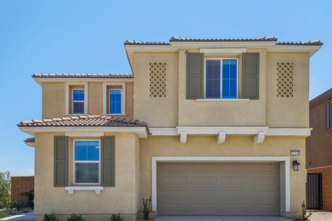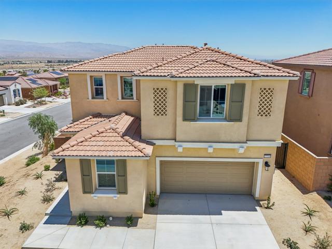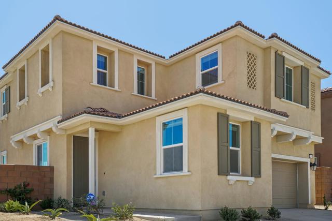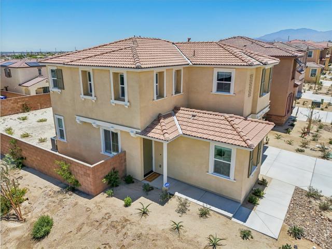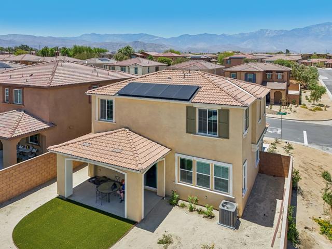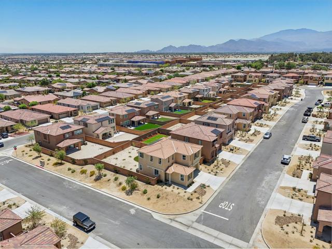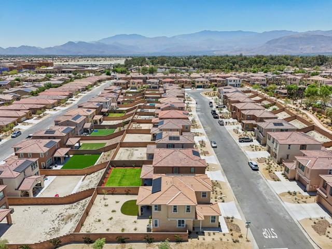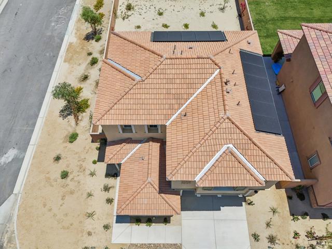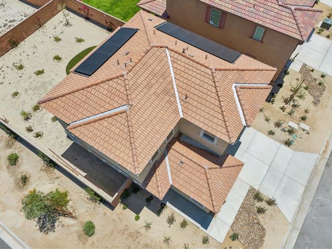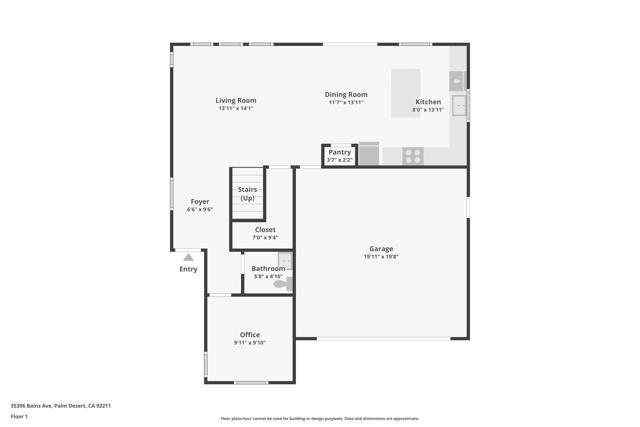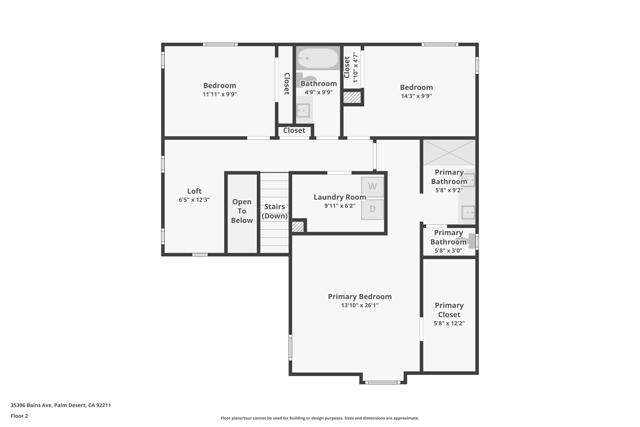Contact Kim Barron
Schedule A Showing
Request more information
- Home
- Property Search
- Search results
- 35396 Bains Avenue, Palm Desert, CA 92211
- MLS#: 219112746DA ( Single Family Residence )
- Street Address: 35396 Bains Avenue
- Viewed: 2
- Price: $614,000
- Price sqft: $333
- Waterfront: No
- Year Built: 2023
- Bldg sqft: 1843
- Bedrooms: 3
- Total Baths: 2
- Full Baths: 1
- 1/2 Baths: 1
- Garage / Parking Spaces: 2
- Days On Market: 213
- Additional Information
- County: RIVERSIDE
- City: Palm Desert
- Zipcode: 92211
- Subdivision: Dolce
- Provided by: Equity Union
- Contact: William William

- DMCA Notice
-
DescriptionBrand new construction & never lived in! Located in the new gated community of Dolce, this prime elevated corner lot with views of the Shadow Mountains from nearly every room is the ultimate desert retreat. Featuring 3 bedrooms and 2.5 baths, the home also includes a separate office and flexible loft space. The open concept kitchen, dining room, living room combination with direct access to the private patio serves as the main hub of the home and is perfect for entertaining. Featuring all new GE appliances, the chef's kitchen boasts quartz countertops, tile floors and ample counter and storage space. With 3 bedrooms upstairs, the primary bedroom is particularly spacious with a large walk in closet and ensuite bathroom that features quartz countertops, a double vanity, large shower, & separate water closet. The great room, office, and all bedrooms have remote controlled lighted ceiling fans so you can adjust the lighting and air flow to your preference. The serene backyard is completely fenced in with newly installed landscaping that includes a variety of plants. The covered patio is a peaceful place to view the clear, starry desert night sky and mountain range vista. Additional features of the home include 2 car garage with EV charger, tankless water heater, new washer and dryer, custom blinds throughout, automated irrigation system and leased solar system with a low monthly payment of $130. Community features include pool and spa, low monthly HOA dues and a prime location.
Property Location and Similar Properties
All
Similar
Features
Appliances
- Gas Cooktop
- Microwave
- Gas Oven
- Refrigerator
- Dishwasher
- Tankless Water Heater
Architectural Style
- Contemporary
- Spanish
Association Amenities
- Controlled Access
- Management
Association Fee
- 172.00
Association Fee Frequency
- Monthly
Builder Name
- Lennar Homes
Carport Spaces
- 0.00
Construction Materials
- Stucco
Cooling
- Central Air
Country
- US
Eating Area
- Dining Room
Fencing
- Block
Flooring
- Carpet
- Tile
Garage Spaces
- 2.00
Green Energy Generation
- Solar
Heating
- Central
Inclusions
- Furnishings available outside of escrow.
Interior Features
- Open Floorplan
- Recessed Lighting
Laundry Features
- Upper Level
Levels
- Two
Living Area Source
- Assessor
Lockboxtype
- None
Lot Features
- Paved
- Corner Lot
- Sprinklers Drip System
Parcel Number
- 694140063
Parking Features
- Side by Side
- Garage Door Opener
Patio And Porch Features
- Covered
Property Type
- Single Family Residence
Roof
- Tile
Security Features
- Gated Community
Subdivision Name Other
- Dolce
Uncovered Spaces
- 0.00
View
- Mountain(s)
Virtual Tour Url
- https://www.zillow.com/view-imx/59a11546-9b7a-49ff-8a4f-d370385663f9?wl=true&setAttribution=mls&initialViewType=pano
Year Built
- 2023
Year Built Source
- Assessor
Based on information from California Regional Multiple Listing Service, Inc. as of Jan 09, 2025. This information is for your personal, non-commercial use and may not be used for any purpose other than to identify prospective properties you may be interested in purchasing. Buyers are responsible for verifying the accuracy of all information and should investigate the data themselves or retain appropriate professionals. Information from sources other than the Listing Agent may have been included in the MLS data. Unless otherwise specified in writing, Broker/Agent has not and will not verify any information obtained from other sources. The Broker/Agent providing the information contained herein may or may not have been the Listing and/or Selling Agent.
Display of MLS data is usually deemed reliable but is NOT guaranteed accurate.
Datafeed Last updated on January 9, 2025 @ 12:00 am
©2006-2025 brokerIDXsites.com - https://brokerIDXsites.com


