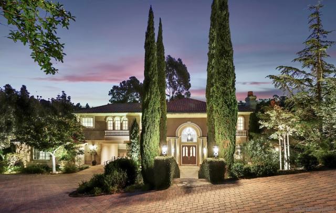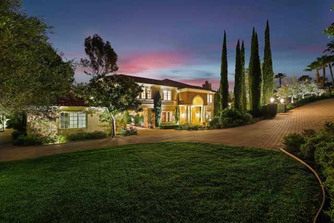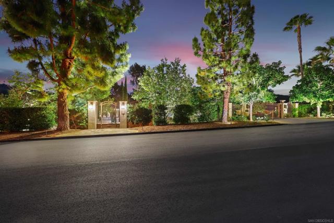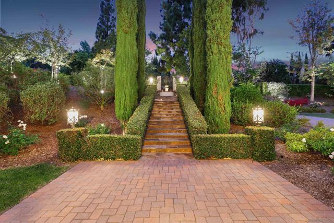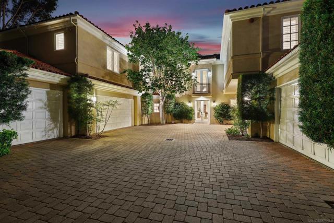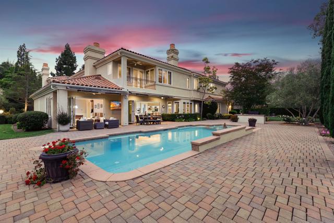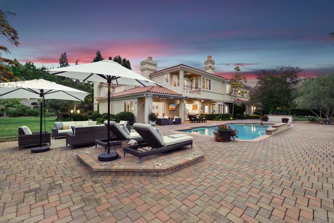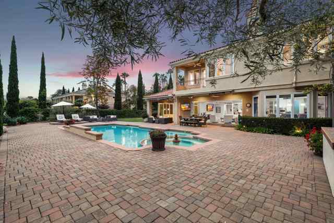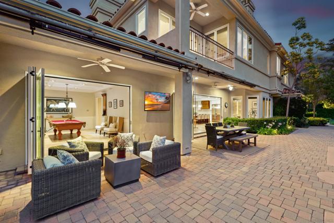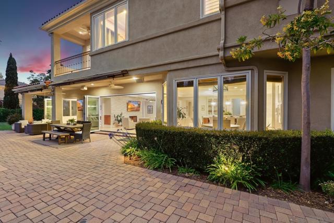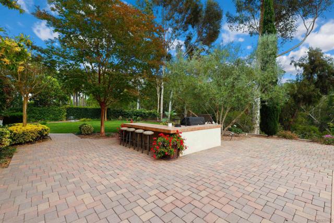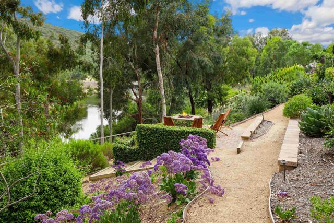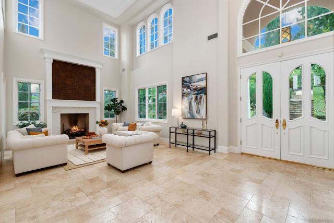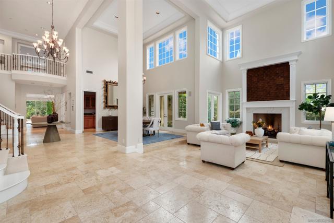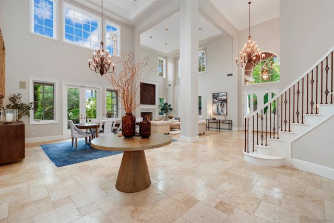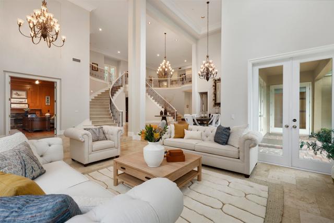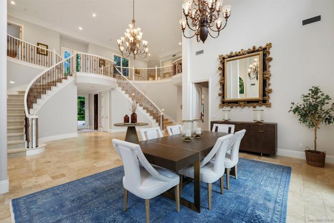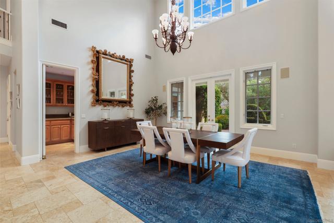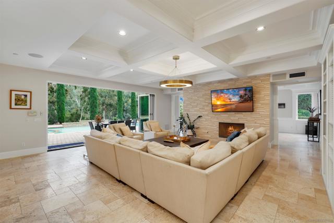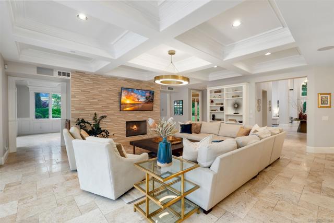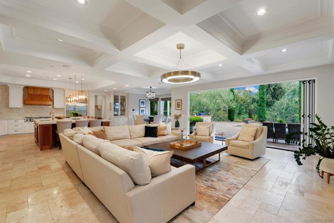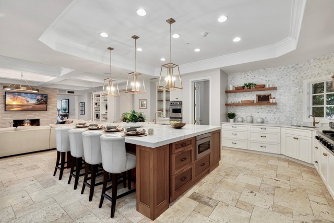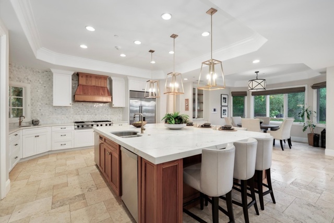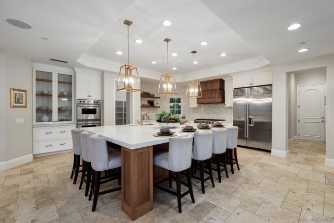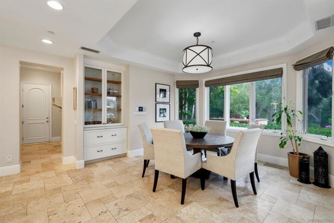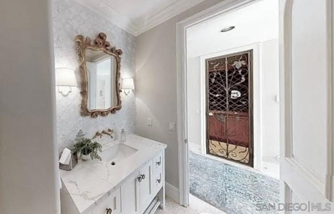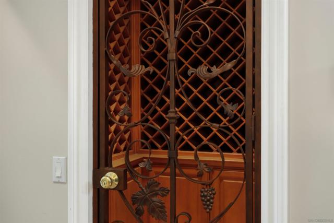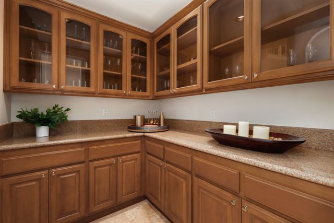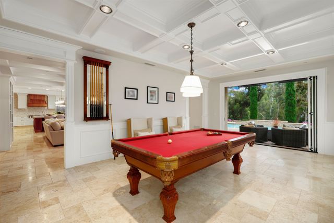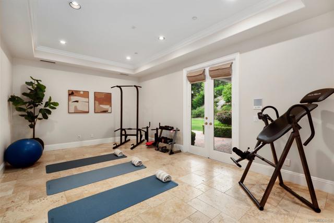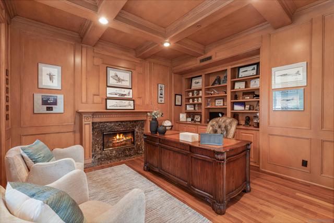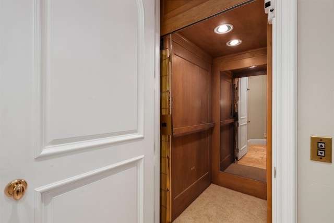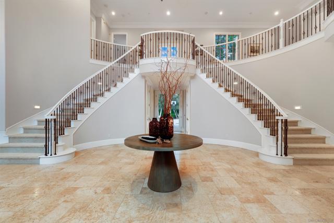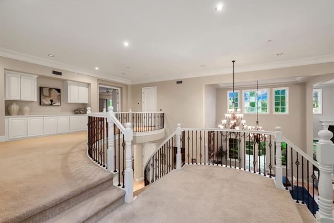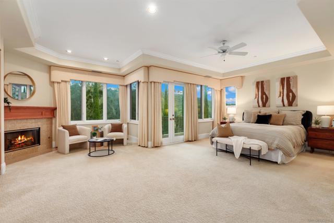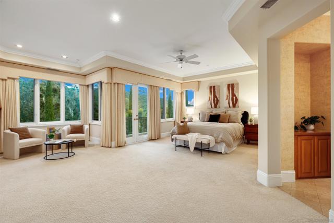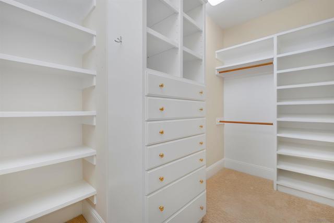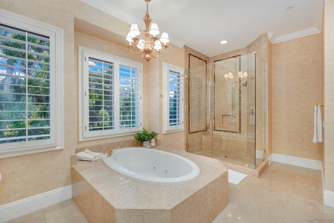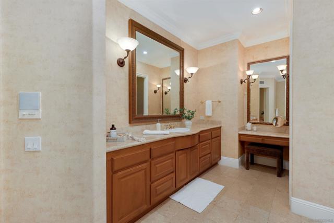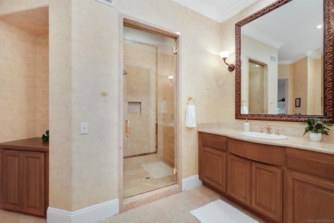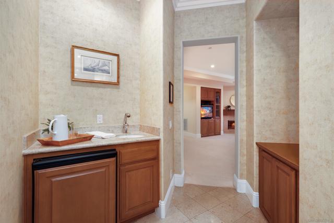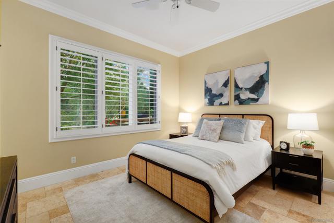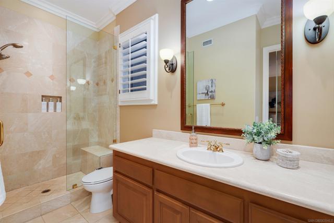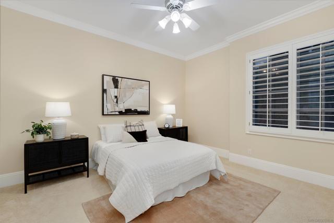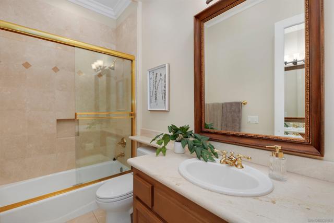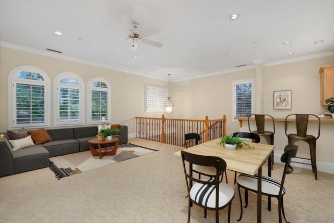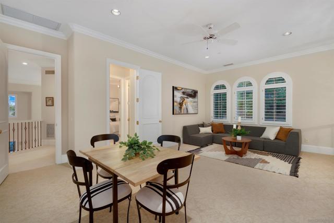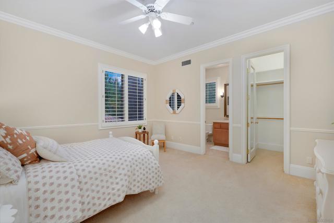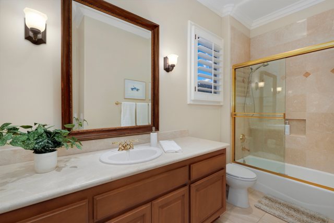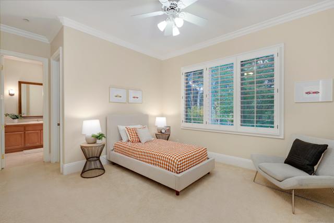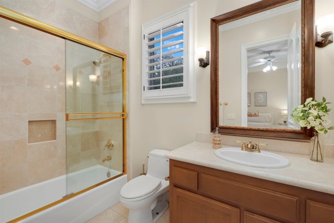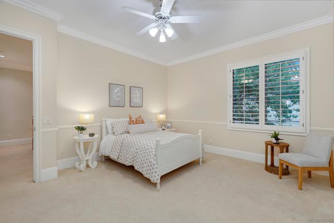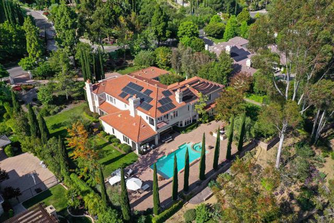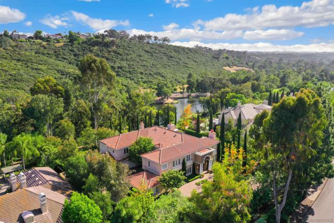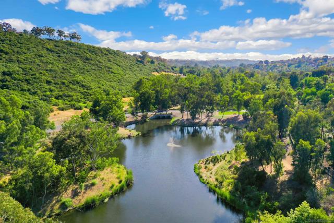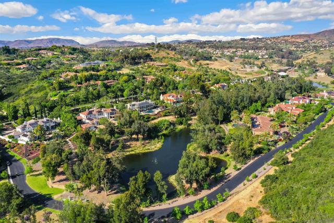Contact Kim Barron
Schedule A Showing
Request more information
- Home
- Property Search
- Search results
- 6841 Poco Lago, Rancho Santa Fe, CA 92067
- MLS#: 240013059SD ( Single Family Residence )
- Street Address: 6841 Poco Lago
- Viewed: 1
- Price: $5,450,000
- Price sqft: $688
- Waterfront: No
- Year Built: 2000
- Bldg sqft: 7916
- Bedrooms: 5
- Total Baths: 7
- Full Baths: 6
- 1/2 Baths: 1
- Garage / Parking Spaces: 8
- Days On Market: 215
- Acreage: 1.00 acres
- Additional Information
- County: SAN DIEGO
- City: Rancho Santa Fe
- Zipcode: 92067
- Subdivision: Rancho Santa Fe
- Provided by: Redfin Corporation
- Contact: Susan Susan

- DMCA Notice
-
DescriptionRancho Santa Fe Dream Home! Exquisite and luxurious, this majestic residence is a rare find. Designed for entertaining and offering the finest in stylish and modern living, breathtaking lake views and customized high end designer finishes throughout. Situated in a private and quiet location, this gated residence was built in 2000 with 5+ bedrooms, 6 1/2 baths and 7916 sq. ft. on one acre. Providing multi generational living with an attached private casita featuring a bedroom, ensuite bathroom, living room and kitchenette plus a downstairs full guest suite and ensuite bathroom, both with separate entrances. The downstairs has been fully renovated recently to create open concept living with travertine flooring adorning a grand living room, custom fireplace encased with quartz and decorative wood accents, formal dining room, built in bookcase, and a stacked stone wall with fireplace in the family room creates architectural interest. The expansive gourmet chefs dream kitchen features new cabinetry, quartz countertops, decorative marble full splash, Viking stainless steel appliances, hood, massive island with bar seating, walk in pantry and nook area. Elegant spaces include a game room, wine cellar, office with hardwood wall paneling, marble fireplace, built in bookcase, bathroom with new vanity, marble arabesque design wall, an additional room which could be a bedroom, media room, or gym. Resort style living at its finest with La Cantina doors, providing seamless indoor/outdoor living to the private, serene and expansive backyard oasis complete with a sparkling pool, spa, lawn areas, built in BBQ, fire pit providing multiple areas to enjoy and entertain. Additional features include owned solar system, central vac system, designer chandeliers, recessed lighting, security system, tankless water heaters, tall and coffered ceilings, crown molding, window casings, plantation shutters, built in speakers throughout/surround sound and an elevator for convenience. Ascend up the gorgeous double iron staircase to the grand primary bedroom providing a serene retreat with a fireplace, built in media center, balcony, dual walk in wardrobes equipped with custom organizers, and dual upscale ensuite spa like bathrooms with huge walk in showers and tub, all encased in stone. Additional generous sized secondary bedrooms are just down the hall with ensuite bathrooms and walk in closets. Bonus garages for 5 cars. Poco Lago residents enjoy private lake access with parks and trails for hiking or jogging and equestrian trails. Minutes to the world class Del Mar beaches, Rancho Santa Fe Golf Course, Del Rayo Village Shopping Center, the Village at Pacific Highlands, fine dining and top rated public and private schools. Welcome home to this truly exquisite dream home in Rancho Santa Fe!
Property Location and Similar Properties
All
Similar
Features
Appliances
- Dishwasher
- Microwave
- Refrigerator
- Water Softener
- Built-In Range
- Double Oven
- Electric Range
- Freezer
- Gas Cooktop
- Indoor Grill
- Ice Maker
- Barbecue
- Water Purifier
- Built-In
- Counter Top
- Electric Cooking
- Gas Cooking
Association Amenities
- Biking Trails
- Hiking Trails
- Lake or Pond
- Outdoor Cooking Area
- Picnic Area
- Horse Trails
Association Fee
- 490.00
Association Fee Frequency
- Monthly
Construction Materials
- Stucco
Cooling
- Central Air
Country
- US
Days On Market
- 122
Eating Area
- Dining Room
- Family Kitchen
Fencing
- Excellent Condition
- Wrought Iron
Fireplace Features
- Family Room
- Living Room
- Primary Bedroom
- Den
- Gas
Flooring
- Carpet
- Stone
- Tile
Garage Spaces
- 5.00
Heating
- Natural Gas
- Forced Air
Laundry Features
- Electric Dryer Hookup
- Gas Dryer Hookup
- Laundry Chute
- Washer Hookup
- Individual Room
- Inside
Levels
- Two
Living Area Source
- Assessor
Lockboxtype
- SentriLock
Lot Features
- Sprinklers Drip System
- Sprinkler System
Parcel Number
- 3031003600
Parking Features
- Driveway
Pool Features
- Heated
- In Ground
- Private
- Gas Heat
- Waterfall
Property Type
- Single Family Residence
Spa Features
- Heated
Subdivision Name Other
- Rancho Santa Fe
Uncovered Spaces
- 3.00
Virtual Tour Url
- https://www.propertypanorama.com/instaview/snd/240013059
Year Built
- 2000
Zoning
- R-1:SINGLE
Based on information from California Regional Multiple Listing Service, Inc. as of Jan 08, 2025. This information is for your personal, non-commercial use and may not be used for any purpose other than to identify prospective properties you may be interested in purchasing. Buyers are responsible for verifying the accuracy of all information and should investigate the data themselves or retain appropriate professionals. Information from sources other than the Listing Agent may have been included in the MLS data. Unless otherwise specified in writing, Broker/Agent has not and will not verify any information obtained from other sources. The Broker/Agent providing the information contained herein may or may not have been the Listing and/or Selling Agent.
Display of MLS data is usually deemed reliable but is NOT guaranteed accurate.
Datafeed Last updated on January 8, 2025 @ 12:00 am
©2006-2025 brokerIDXsites.com - https://brokerIDXsites.com


