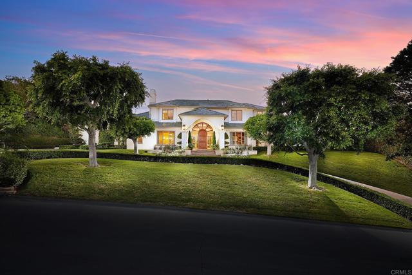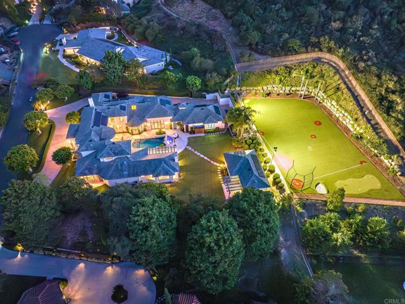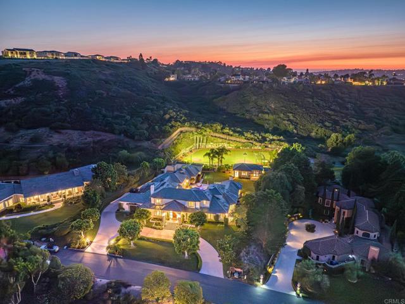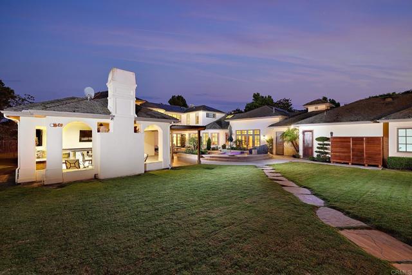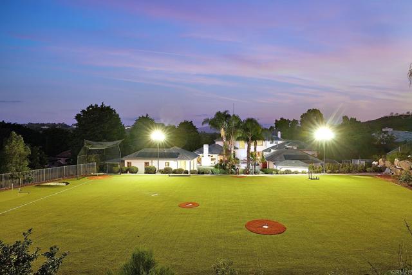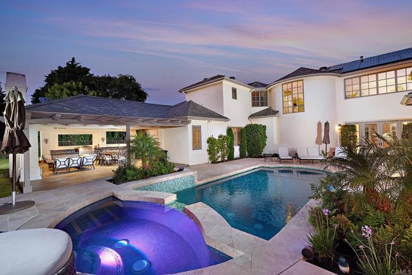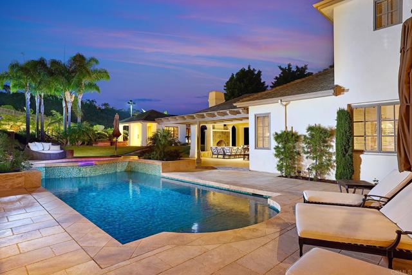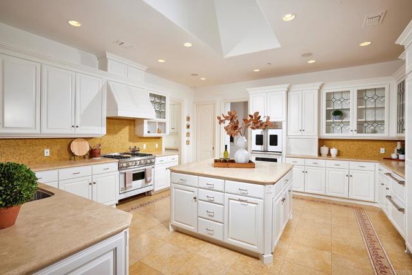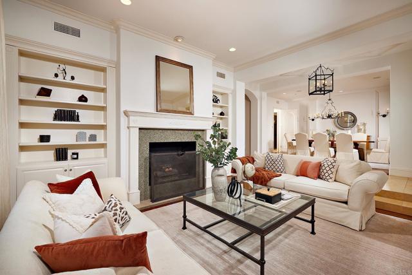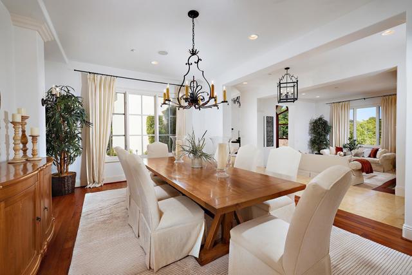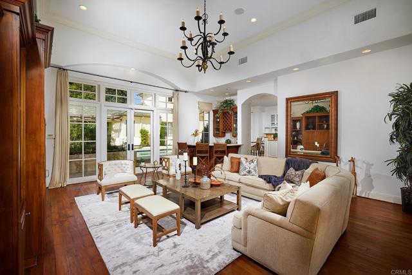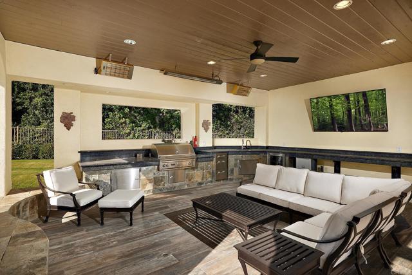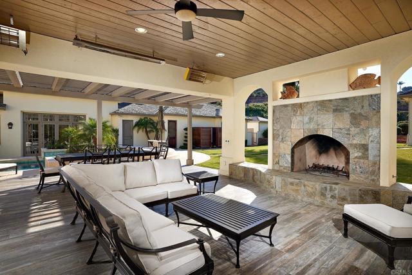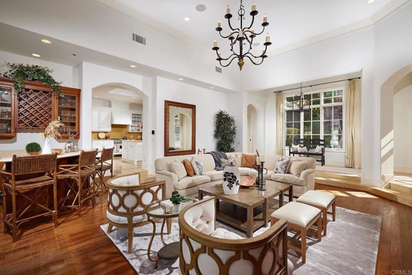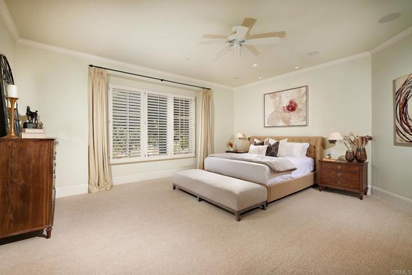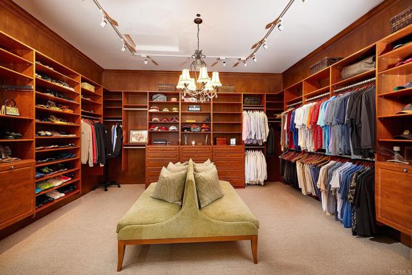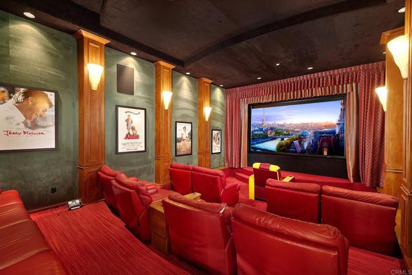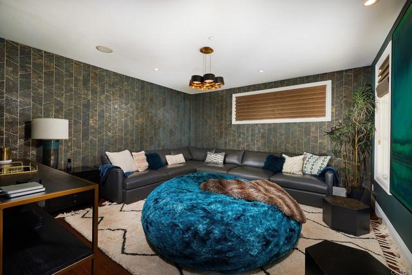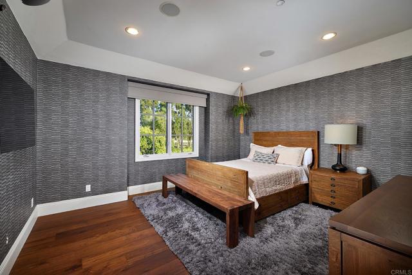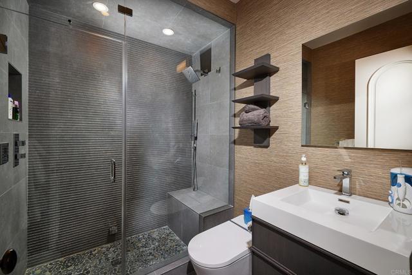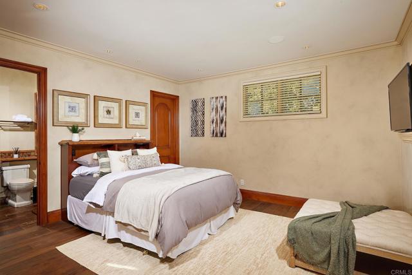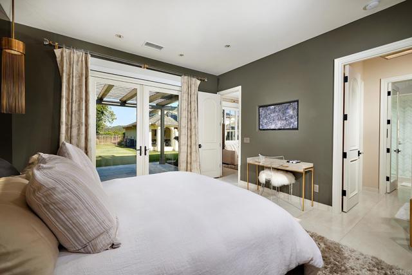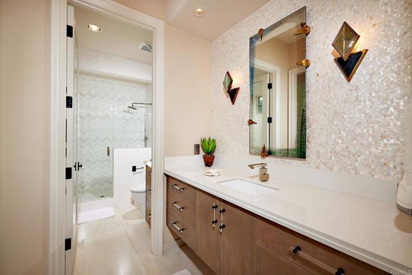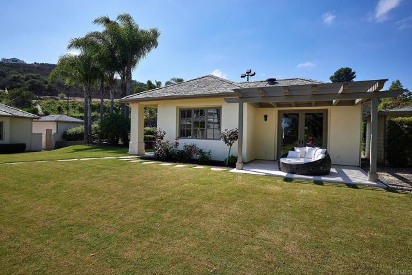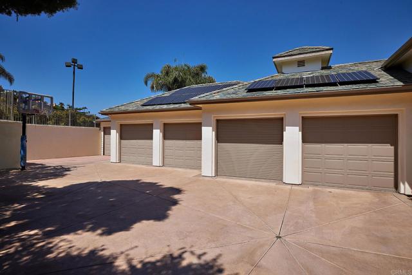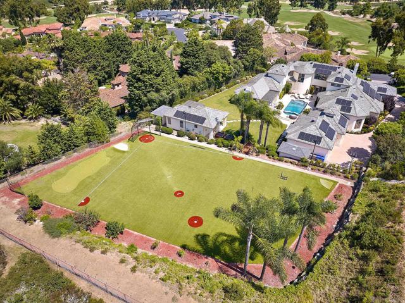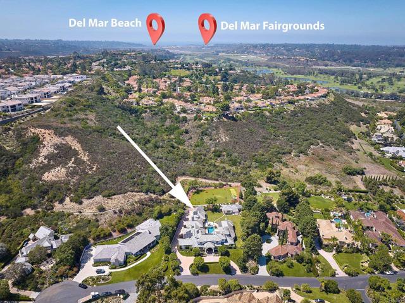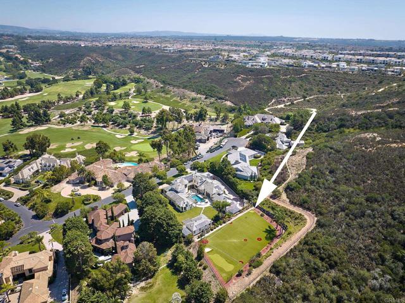Contact Kim Barron
Schedule A Showing
Request more information
- Home
- Property Search
- Search results
- 14140 Dalia Drive, Rancho Santa Fe, CA 92067
- MLS#: NDP2404753 ( Single Family Residence )
- Street Address: 14140 Dalia Drive
- Viewed: 6
- Price: $7,349,000
- Price sqft: $919
- Waterfront: Yes
- Wateraccess: Yes
- Year Built: 1998
- Bldg sqft: 8000
- Bedrooms: 7
- Total Baths: 7
- Full Baths: 6
- 1/2 Baths: 1
- Garage / Parking Spaces: 17
- Days On Market: 803
- Additional Information
- County: SAN DIEGO
- City: Rancho Santa Fe
- Zipcode: 92067
- District: San Dieguito Union
- Provided by: The Guiltinan Group
- Contact: Brian Brian

- DMCA Notice
-
DescriptionIntroducing FIELD OF DREAMS!! This exquisite Del Mar Country Club Estate is located in the prestigious enclave of Rancho Santa Fe, CA 92067. This luxurious residence boasts 7 spacious bedrooms and 6.5 bathrooms, offering an abundance of space for comfortable living. Immerse yourself in the ultimate cinematic experience within the 12 seat movie theater, perfect for entertaining family and friends. Additionally, a charming guest house provides a private retreat for guests. Embrace the picturesque golf course views, creating an atmosphere of tranquility and natural beauty. For sports enthusiasts, the property features a versatile turf area that can transform into a baseball, soccer, or lacrosse field, with lights ensuring endless recreation possibilities. This distinguished estate combines elegance, functionality, and a unique blend of indoor and outdoor living spaces, solar, 4 car garage and a separate 1 golf cart garage, home theater, and much more promising an unparalleled lifestyle in one of Southern Californias most coveted neighborhoods. DMCC offers a luxurious lifestyle that combines sophistication and exclusivity, with the added convenience to golf, beaches, shopping, equestrian facilities/parks, award winning schools; both public and private, the close proximity to two FBO's and San Diego International Airport.
Property Location and Similar Properties
All
Similar
Features
Additional Parcels Description
- Contact Agent with Questions
Appliances
- Barbecue
- Dishwasher
- Electric Oven
- Disposal
- Gas & Electric Range
- Gas Cooking
- Gas Range
- Gas Cooktop
- Range Hood
- Refrigerator
- Vented Exhaust Fan
- Water Heater
Architectural Style
- Cottage
- English
- Victorian
Assessments
- None
Association Amenities
- Guard
- Management
- Other
- Security
- Sewer
- Trash
Association Fee
- 665.00
Association Fee Frequency
- Monthly
Carport Spaces
- 0.00
Commoninterest
- None
Common Walls
- No Common Walls
Construction Materials
- Stucco
Cooling
- Central Air
- Dual
- Electric
- Zoned
Country
- US
Door Features
- French Doors
Eating Area
- Area
- Breakfast Counter / Bar
- Breakfast Nook
- Dining Ell
- Family Kitchen
- Dining Room
- In Family Room
- In Kitchen
- In Living Room
Electric
- 220 Volts in Garage
- 220 Volts in Kitchen
- 220 Volts in Laundry
- Electricity - On Property
- Photovoltaics on Grid
- Standard
Fencing
- Excellent Condition
- Partial
Fireplace Features
- Family Room
- Living Room
- Wood Burning
Flooring
- Carpet
- Tile
- Wood
Foundation Details
- Concrete Perimeter
Garage Spaces
- 5.00
Heating
- Forced Air
Interior Features
- Balcony
- Bar
- Beamed Ceilings
- Cathedral Ceiling(s)
- Ceiling Fan(s)
- Granite Counters
- High Ceilings
- Open Floorplan
- Pantry
- Storage
- Two Story Ceilings
- Unfurnished
- Wet Bar
Laundry Features
- Gas & Electric Dryer Hookup
- Individual Room
- Inside
- Washer Hookup
Levels
- Two
Lot Dimensions Source
- Public Records
Lot Features
- Back Yard
- Close to Clubhouse
- Cul-De-Sac
- Front Yard
- Landscaped
- Lawn
- Level with Street
- Lot 20000-39999 Sqft
- Level
- Paved
- Sprinkler System
- Sprinklers In Front
- Sprinklers In Rear
- Sprinklers On Side
- Sprinklers Timer
- Yard
Other Structures
- Guest House
- Outbuilding
- Shed(s)
- Workshop
- Storage
Parcel Number
- 3050801300
Parking Features
- Built-In Storage
- Circular Driveway
- Direct Garage Access
- Driveway
- Concrete
- Paved
- Garage
- Garage Faces Side
- Garage - Single Door
- Garage - Three Door
- Garage Door Opener
- Golf Cart Garage
- On Site
- Oversized
- Private
- Workshop in Garage
Patio And Porch Features
- Covered
- Lanai
- Patio
- Patio Open
- Porch
- Front Porch
- Rear Porch
- Slab
- Tile
Pool Features
- Heated
- In Ground
- Private
Property Type
- Single Family Residence
Property Condition
- Turnkey
Road Frontage Type
- Maintained
- Private Road
Road Surface Type
- Paved
Roof
- Slate
School District
- San Dieguito Union
Security Features
- Carbon Monoxide Detector(s)
- Fire and Smoke Detection System
- Gated Community
- Gated with Guard
- Guarded
- Security System
- Smoke Detector(s)
Sewer
- Public Sewer
Spa Features
- In Ground
- Private
Uncovered Spaces
- 12.00
Utilities
- See Remarks
- Cable Connected
- Electricity Connected
View
- Canyon
- Golf Course
- Hills
- Mountain(s)
- Neighborhood
- Panoramic
- Park/Greenbelt
- Trees/Woods
Virtual Tour Url
- https://www.propertypanorama.com/instaview/crmls/NDP2307664
Window Features
- Blinds
- Double Pane Windows
- Drapes
- Screens
- Shutters
- Skylight(s)
Year Built
- 1998
Year Built Source
- Assessor
Zoning
- R-1
Based on information from California Regional Multiple Listing Service, Inc. as of Dec 10, 2025. This information is for your personal, non-commercial use and may not be used for any purpose other than to identify prospective properties you may be interested in purchasing. Buyers are responsible for verifying the accuracy of all information and should investigate the data themselves or retain appropriate professionals. Information from sources other than the Listing Agent may have been included in the MLS data. Unless otherwise specified in writing, Broker/Agent has not and will not verify any information obtained from other sources. The Broker/Agent providing the information contained herein may or may not have been the Listing and/or Selling Agent.
Display of MLS data is usually deemed reliable but is NOT guaranteed accurate.
Datafeed Last updated on December 10, 2025 @ 12:00 am
©2006-2025 brokerIDXsites.com - https://brokerIDXsites.com


