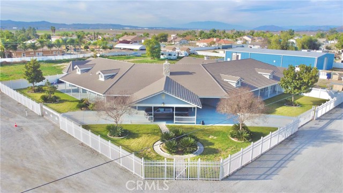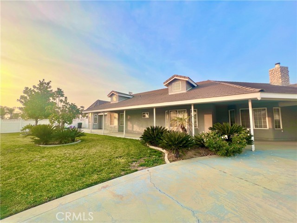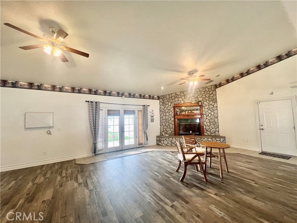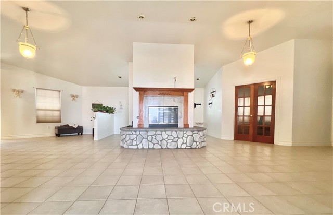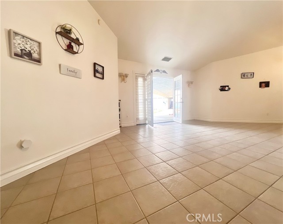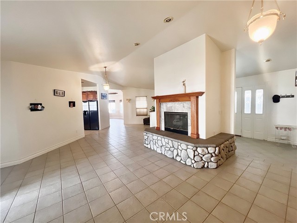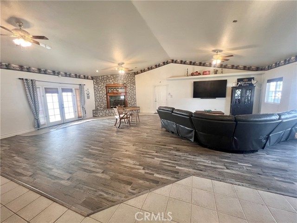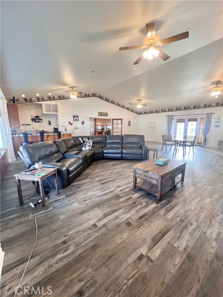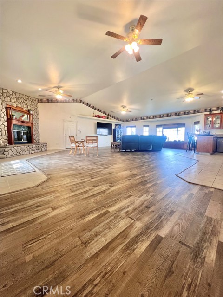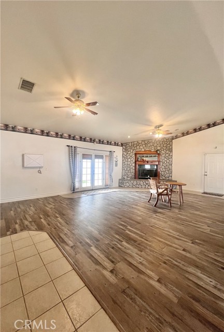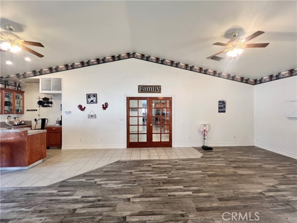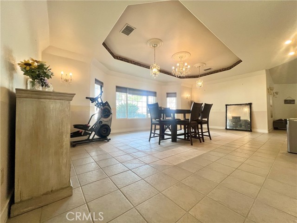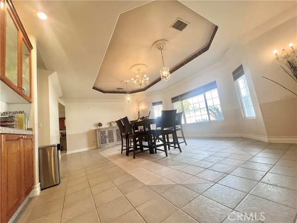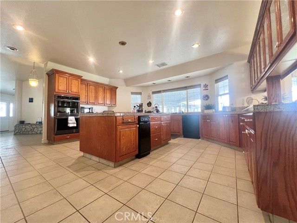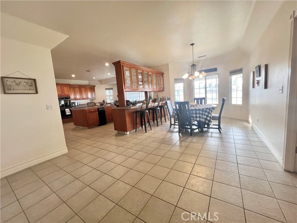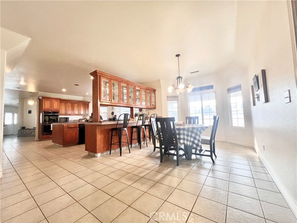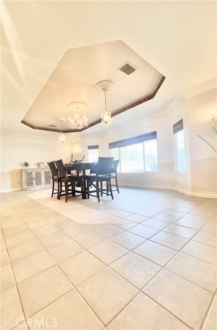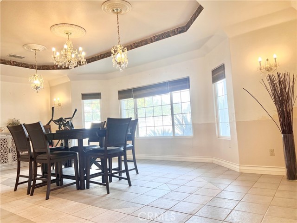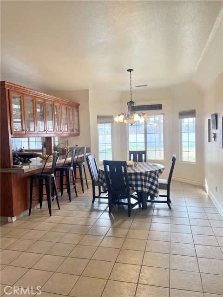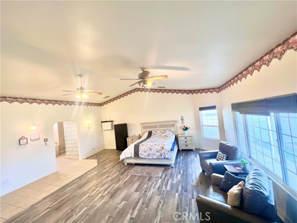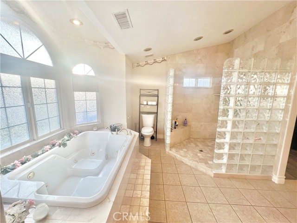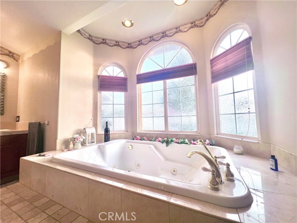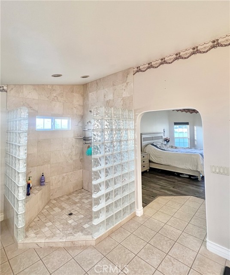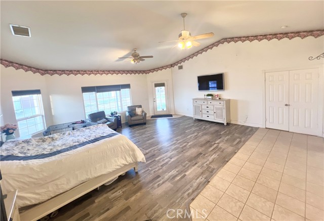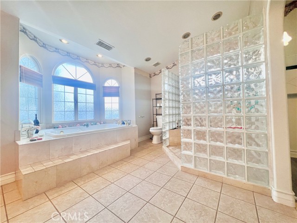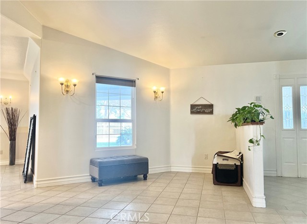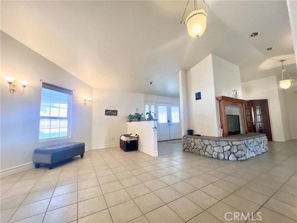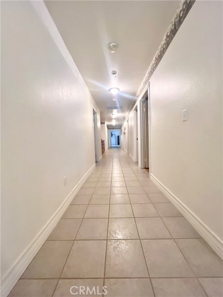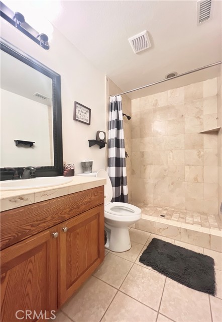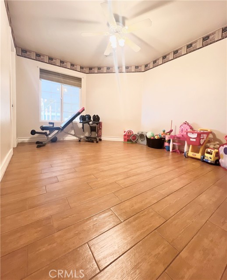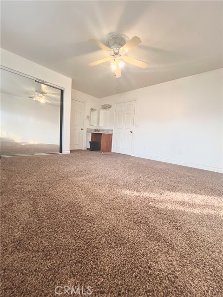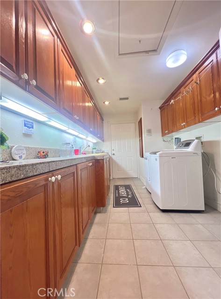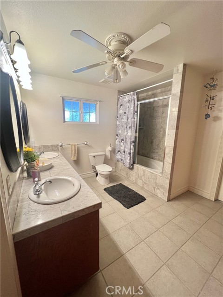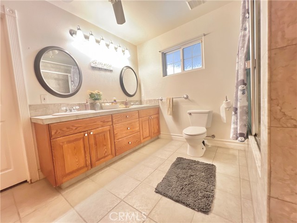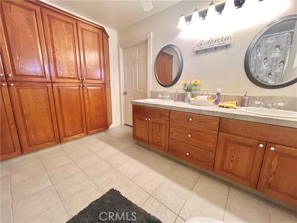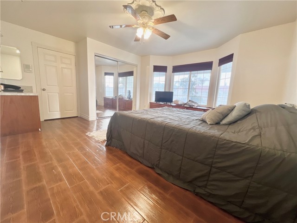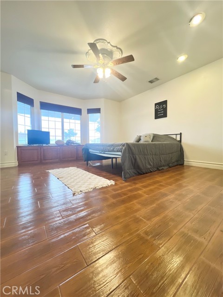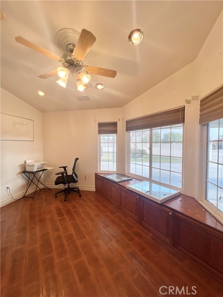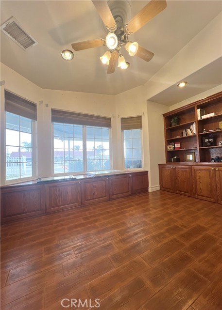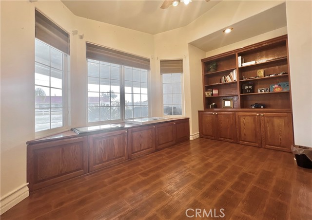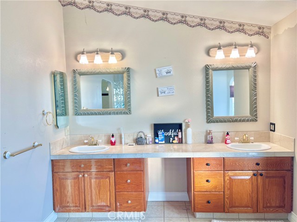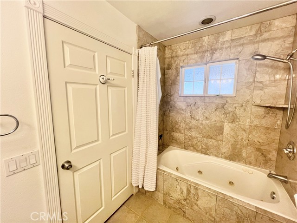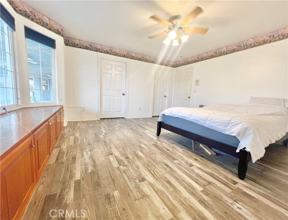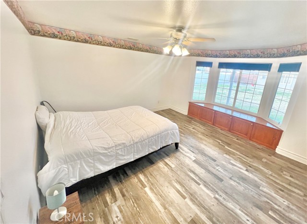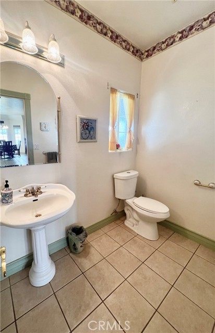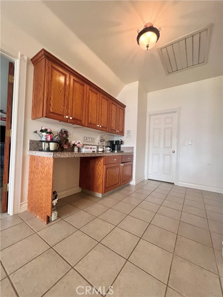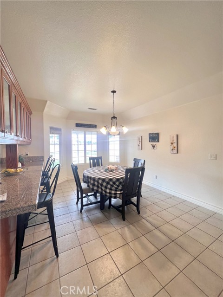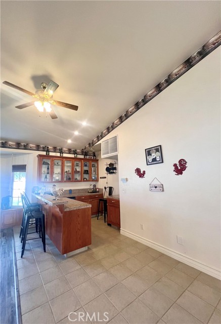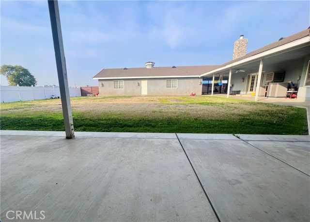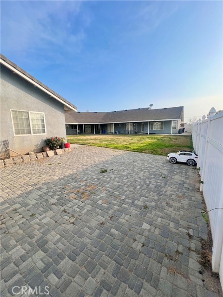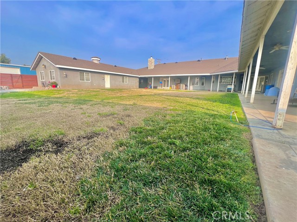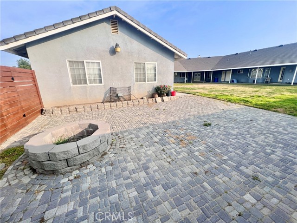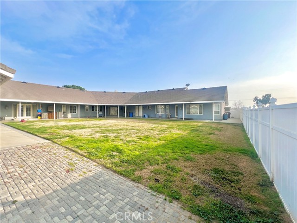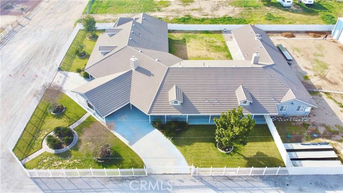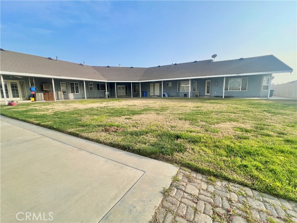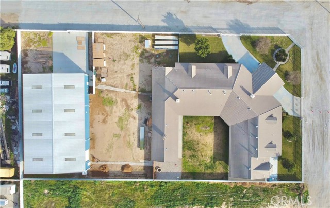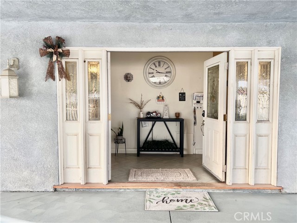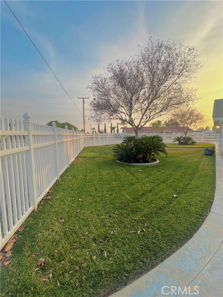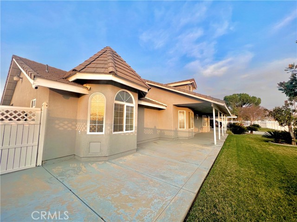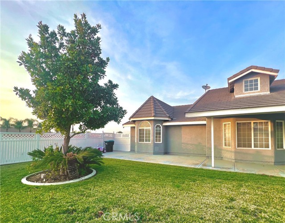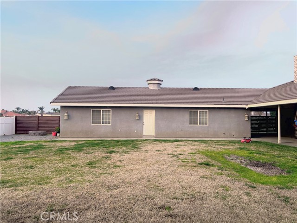Contact Kim Barron
Schedule A Showing
Request more information
- Home
- Property Search
- Search results
- 27732 Calle De Leon, Menifee, CA 92585
- MLS#: SW24110698 ( Single Family Residence )
- Street Address: 27732 Calle De Leon
- Viewed: 1
- Price: $8,500
- Price sqft: $2
- Waterfront: No
- Year Built: 2003
- Bldg sqft: 5366
- Bedrooms: 5
- Total Baths: 5
- Full Baths: 4
- 1/2 Baths: 1
- Garage / Parking Spaces: 2
- Days On Market: 399
- Acreage: 1.08 acres
- Additional Information
- County: RIVERSIDE
- City: Menifee
- Zipcode: 92585
- District: Perris Union High
- Provided by: Coldwell Banker Top Team
- Contact: Yueqin Yueqin

- DMCA Notice
-
DescriptionExceptional Opportunity for a BIG family! This custom built 5,366 sqft one story home is situated on over 1 acre of land. From ease of movement to interior finishes, from original architectural details to outdoor serenity, every element contributes to a comfortable and delightful living experience. Key Features: Spacious Layout & Grand Living Spaces: Featuring 5 bedrooms, 4.5 baths, an office/potential 6th bedroom with built in shelving, spacious entrance, an extra open floor plan for the living room as well as a 1500 sqft great room with a bar & fireplace. Grand Kitchen & Dining Experience: The expansive gourmet kitchen promises a grand culinary experience, complemented by an open dining area. It features granite countertops, dual ovens, glass cabinets, a walk in pantry, and more. You will also find a designated formal dining room, adorned with luxurious chandeliers that connects you with a beautiful outdoor view. Tranquil Outdoor Oasis: The property is fully fenced & landscaped with an auto door. Tenants can enjoy nature in the courtyard, as well as engaging in outdoor recreation and fostering a sense of community in the backyard with ultimate privacy and security. Comfort & Convenience: Built in cabinets throughout for storage. Ideal features for accommodating mobility aids such as extra large bathrooms & extra wide main hallway. 3 AC units and multiple ceiling fans are installed to ensure a well ventilated environment. ADU Transformation: The 4 car garage is currently being transformed into a 2 bedroom, 2 bathroom Accessory Dwelling Unit (ADU). This optional space can be leased along with the main residence. Additional Features: The spacious master bedroom features two ceiling fans, the en suite bathroom is equipped with a beautiful sunken tub with custom hardware. There is also a beautiful French door that leads you to explore the outdoors. The house is adorned with plenty of bay windows with seating, allowing abundant natural light to fill the living spaces. Elegant French doors are seamlessly integrated throughout for a smooth flow. Elevate your lifestyle with a thoughtfully designed space that combines comfort, luxury, and versatility like this one. Schedule a viewing today to witness this beautiful home in person for your family to thrive!
Property Location and Similar Properties
All
Similar
Features
Additional Rent For Pets
- No
Association Fee
- 0.00
Common Walls
- No Common Walls
Cooling
- Central Air
Country
- US
Creditamount
- 50
Credit Check Paid By
- Tenant
Days On Market
- 235
Depositsecurity
- 8500
Entry Location
- Front door
Fireplace Features
- Living Room
Furnished
- Negotiable
Garage Spaces
- 2.00
Heating
- Central
Laundry Features
- Gas Dryer Hookup
- Washer Hookup
Levels
- One
Living Area Source
- Assessor
Lockboxtype
- See Remarks
- Seller Providing Access
Lot Features
- 0-1 Unit/Acre
Parcel Number
- 327050097
Pets Allowed
- Call
Pool Features
- None
Postalcodeplus4
- 9417
Property Type
- Single Family Residence
Rent Includes
- None
School District
- Perris Union High
Sewer
- Septic Type Unknown
Transferfee
- 0.00
Transferfeepaidby
- Owner
View
- Neighborhood
Water Source
- Public
Year Built
- 2003
Year Built Source
- Public Records
Zoning
- R-R
Based on information from California Regional Multiple Listing Service, Inc. as of Jun 27, 2025. This information is for your personal, non-commercial use and may not be used for any purpose other than to identify prospective properties you may be interested in purchasing. Buyers are responsible for verifying the accuracy of all information and should investigate the data themselves or retain appropriate professionals. Information from sources other than the Listing Agent may have been included in the MLS data. Unless otherwise specified in writing, Broker/Agent has not and will not verify any information obtained from other sources. The Broker/Agent providing the information contained herein may or may not have been the Listing and/or Selling Agent.
Display of MLS data is usually deemed reliable but is NOT guaranteed accurate.
Datafeed Last updated on June 27, 2025 @ 12:00 am
©2006-2025 brokerIDXsites.com - https://brokerIDXsites.com


