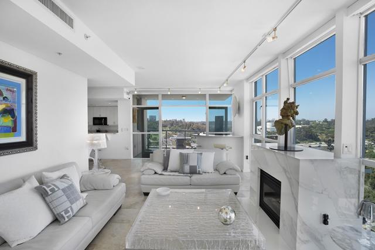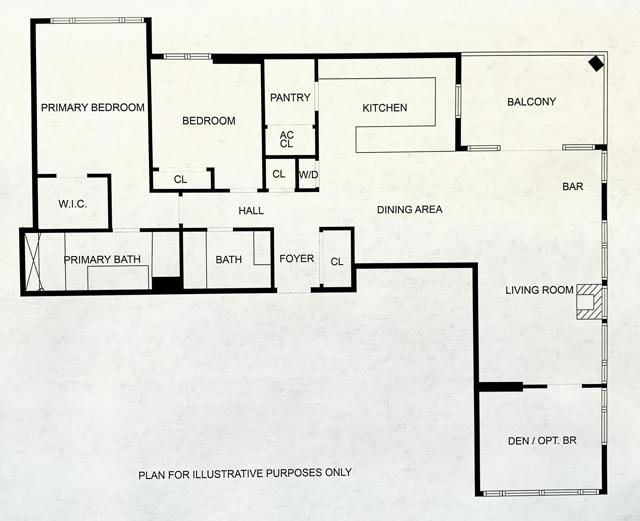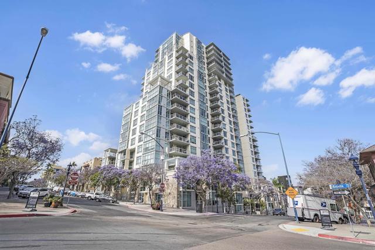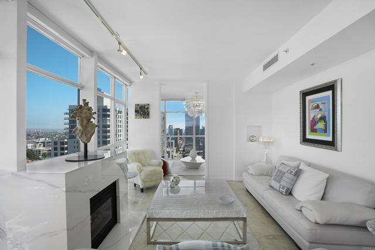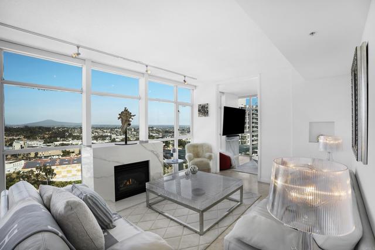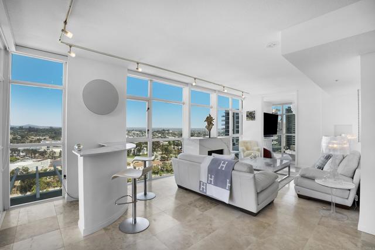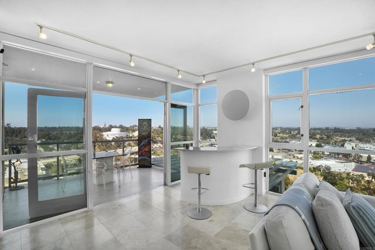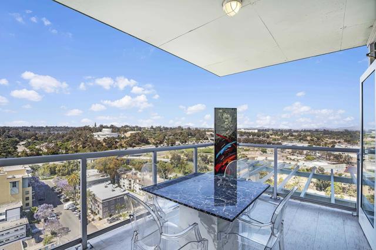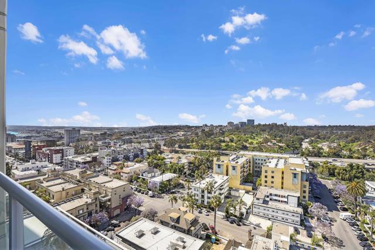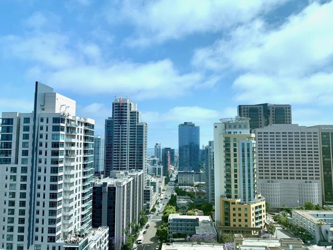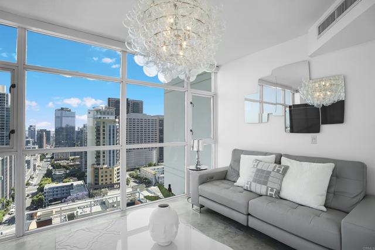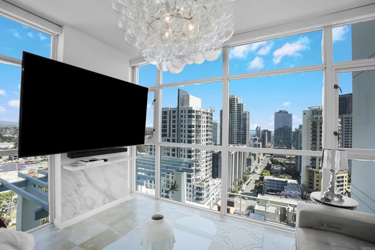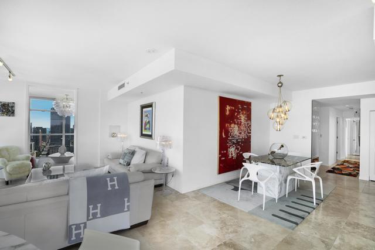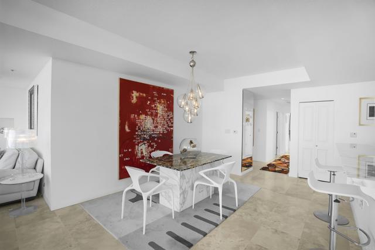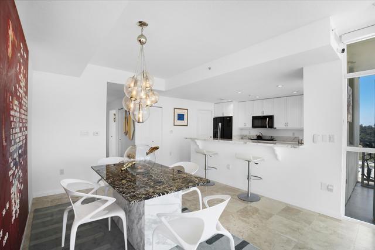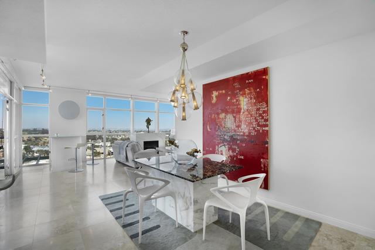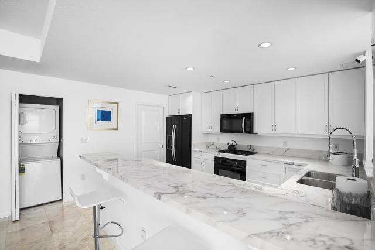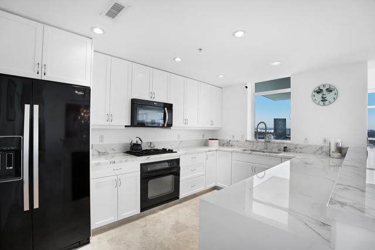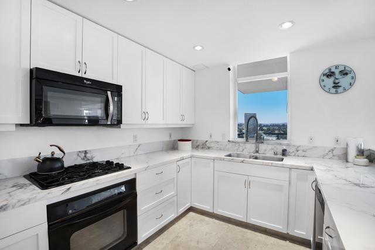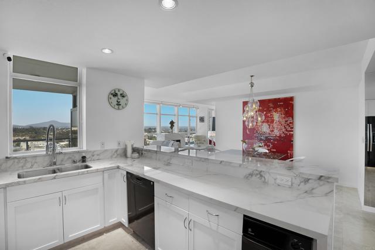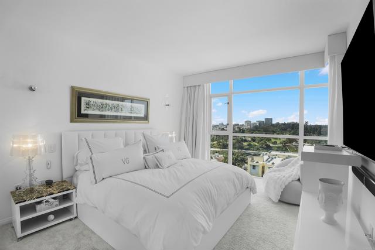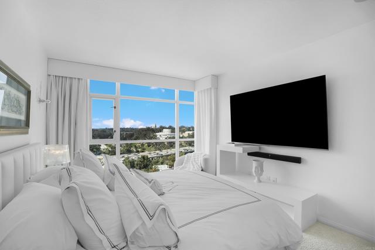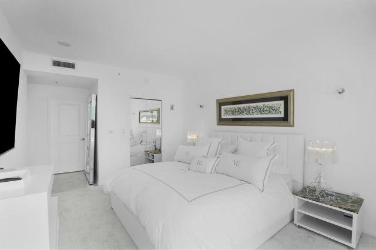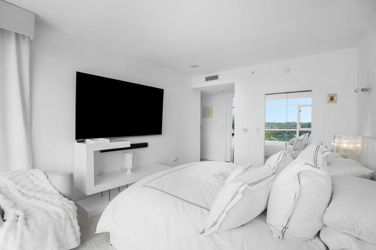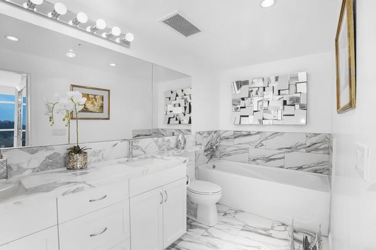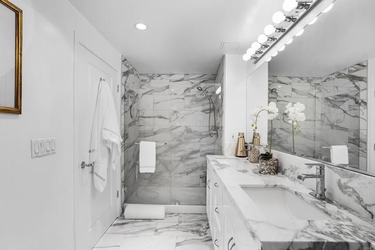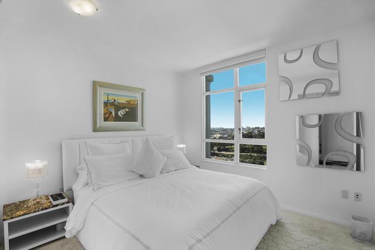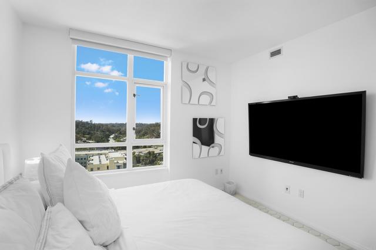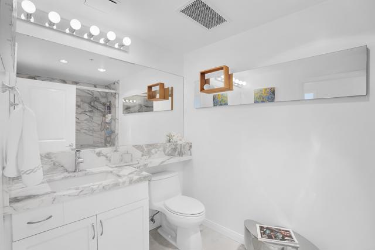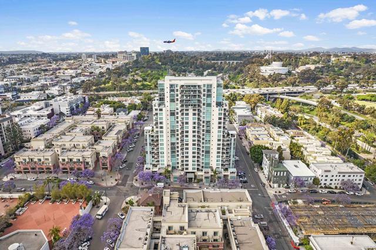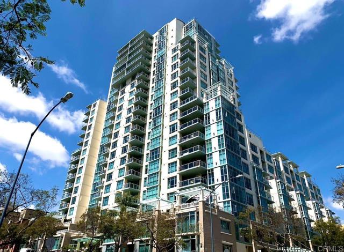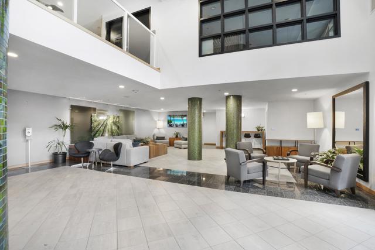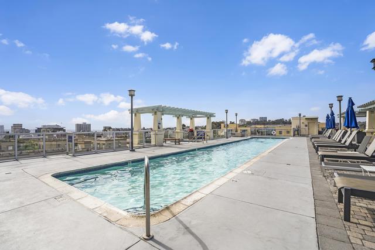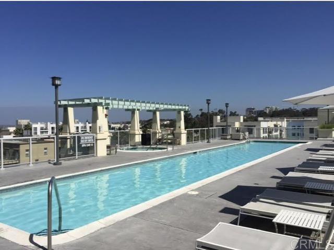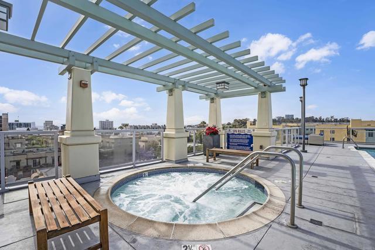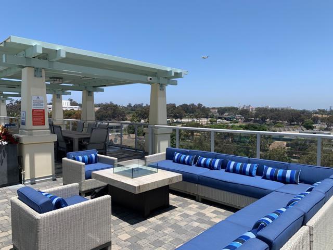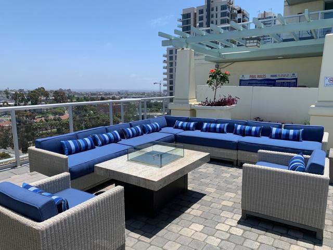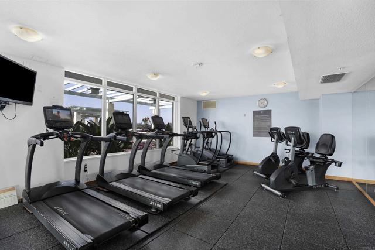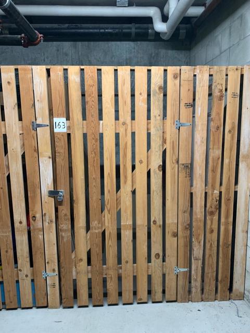Contact Kim Barron
Schedule A Showing
Request more information
- Home
- Property Search
- Search results
- 850 Beech Street 1901, San Diego, CA 92101
- MLS#: PTP2403059 ( Condominium )
- Street Address: 850 Beech Street 1901
- Viewed: 1
- Price: $1,725,000
- Price sqft: $1,136
- Waterfront: No
- Year Built: 2002
- Bldg sqft: 1519
- Bedrooms: 2
- Total Baths: 2
- Full Baths: 2
- Garage / Parking Spaces: 2
- Days On Market: 410
- Additional Information
- County: SAN DIEGO
- City: San Diego
- Zipcode: 92101
- District: San Diego Unified
- Provided by: Willis Allen Real Estate
- Contact: Larry Larry

- DMCA Notice
-
DescriptionWelcome to Discovery at Cortez Hill, Unit 1901. This 2BR+Den/Office w/2BA has been masterfully remodeled with bespoke materials for elegant yet comfortable living and entertaining. The formal entry and living area floors have large expanses of beautiful Travertine and solid surface porcelain countertops in the beautifully remodeled Kitchen w/walk in Pantry. The Living Room features a dry bar and french doors to the private Balcony that extends your entertaining possibilities. The adjacent Den makes for comfortable TV watching or an impressive home office. Stunning custom light fixtures are featured in the Den and Dining Room. Remote control roller blinds in each room dress the floor to ceiling windows. Uninterrupted views day and night from Balboa Park to the North, mountains to the East, and skyline views to the South (peek bay views are a bonus). The spacious Primary suite includes a walk in closet, black out drapes, and spa like bath with soaking tub and separate shower, as well as a gorgeous vanity with dual sinks. There is a comfortable 2nd Bedroom with ample closet space and a well appointed guest bath. Located on the 19th floor of this exclusive high rise, the unit offers an unparalleled living experience; this home shares no common walls with any other units. Breathtaking 180 degree views stretch across the city skyline and beyond, the residence is a haven of tranquility and elegance. The luxurious finishes and minimalist, white box aesthetic exudes sophistication and timeless style, perfect for those seeking a refined urban lifestyle. Prime Side by Side parking spaces and private storage are deeded to the unit. Discovery is conveniently located to many downtown attractions, and excellent freeway access.
Property Location and Similar Properties
All
Similar
Features
Accessibility Features
- 32 Inch Or More Wide Doors
- 36 Inch Or More Wide Halls
- Entry Slope Less Than 1 Foot
- No Interior Steps
Appliances
- Built-In
- Dishwasher
- Electric Oven
- Disposal
- Gas Cooktop
- Microwave
- Refrigerator
- Self Cleaning Oven
- Vented Exhaust Fan
- Water Line to Refrigerator
Assessments
- None
Association Amenities
- Barbecue
- Controlled Access
- Fire Pit
- Guard
- Gym/Ex Room
- Hot Water
- Meeting Room
- Management
- Other
- Outdoor Cooking Area
- Pets Permitted
- Recreation Room
- Sauna
- Security
- Spa/Hot Tub
- Storage
Association Fee
- 1129.00
Association Fee Frequency
- Monthly
Builder Name
- BOSA Construction
Commoninterest
- Condominium
Common Walls
- No Common Walls
Construction Materials
- Concrete
- Steel
Cooling
- Central Air
Country
- US
Door Features
- French Doors
- Mirror Closet Door(s)
- Panel Doors
Eating Area
- Breakfast Counter / Bar
- Dining Room
Entry Location
- From common hall
Fireplace Features
- Gas
Flooring
- Carpet
- Stone
Garage Spaces
- 2.00
Heating
- Electric
- Heat Pump
Inclusions
- Primary Bath Decorative wall sculpture.
Interior Features
- Balcony
- Dry Bar
- High Ceilings
- Living Room Balcony
- Open Floorplan
- Pantry
- Stone Counters
- Storage
- Track Lighting
- Unfurnished
Laundry Features
- Dryer Included
- In Closet
Levels
- One
Living Area Source
- Assessor
Lot Dimensions Source
- Assessor
Parcel Number
- 5340242048
Parking Features
- Auto Driveway Gate
- Community Structure
- Controlled Entrance
- Concrete
- Gated
- Private
- Side by Side
Pool Features
- Community
- Gunite
- Heated
- Gas Heat
- Roof Top
Property Type
- Condominium
School District
- San Diego Unified
Security Features
- 24 Hour Security
- Automatic Gate
- Carbon Monoxide Detector(s)
- Card/Code Access
- Closed Circuit Camera(s)
- Fire and Smoke Detection System
- Fire Sprinkler System
- Guarded
- Smoke Detector(s)
Spa Features
- Gunite
- Heated
- Roof Top
Stories Total
- 22
Unit Number
- 1901
Utilities
- See Remarks
- Underground Utilities
- Cable Connected
- Electricity Connected
View
- Bay
- Bridge(s)
- City Lights
- Hills
- Landmark
- Mountain(s)
- Neighborhood
- Panoramic
- Park/Greenbelt
- Pool
Virtual Tour Url
- https://www.propertypanorama.com/instaview/crmls/PTP2403059
Window Features
- Blinds
- Casement Windows
- Custom Covering
- Double Pane Windows
- Drapes
- Tinted Windows
Year Built
- 2002
Year Built Source
- Assessor
Zoning
- Condominium Residential
Based on information from California Regional Multiple Listing Service, Inc. as of Jul 09, 2025. This information is for your personal, non-commercial use and may not be used for any purpose other than to identify prospective properties you may be interested in purchasing. Buyers are responsible for verifying the accuracy of all information and should investigate the data themselves or retain appropriate professionals. Information from sources other than the Listing Agent may have been included in the MLS data. Unless otherwise specified in writing, Broker/Agent has not and will not verify any information obtained from other sources. The Broker/Agent providing the information contained herein may or may not have been the Listing and/or Selling Agent.
Display of MLS data is usually deemed reliable but is NOT guaranteed accurate.
Datafeed Last updated on July 9, 2025 @ 12:00 am
©2006-2025 brokerIDXsites.com - https://brokerIDXsites.com


