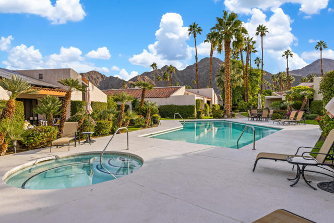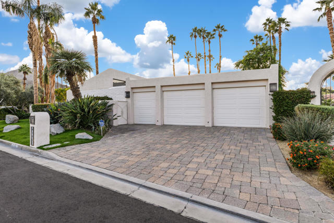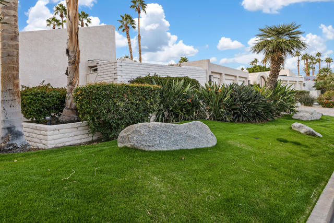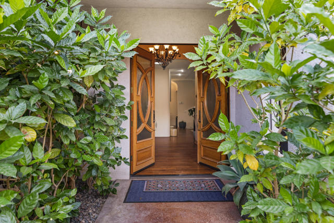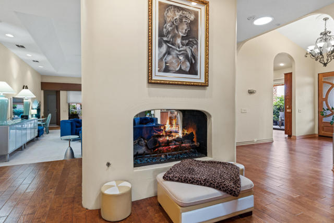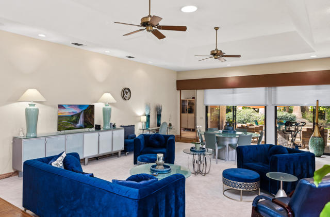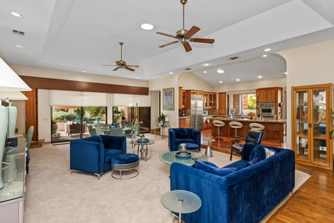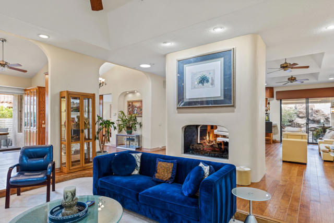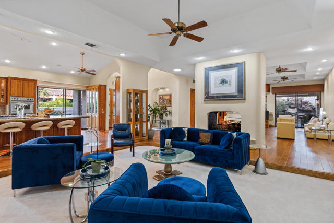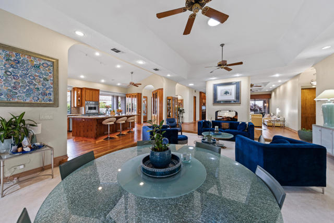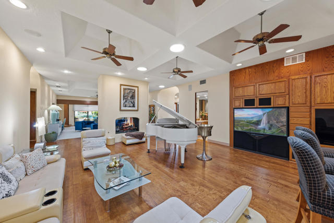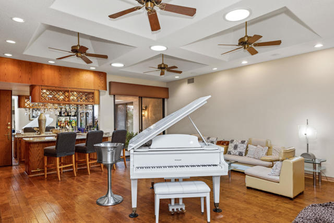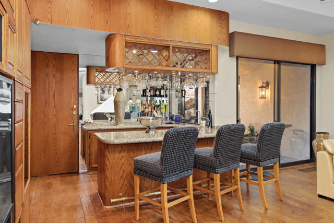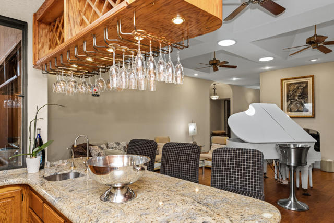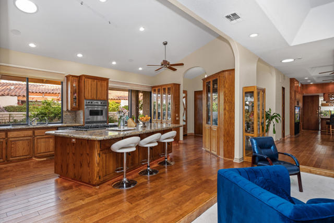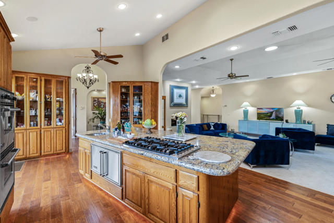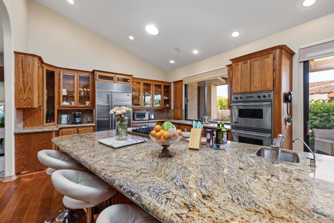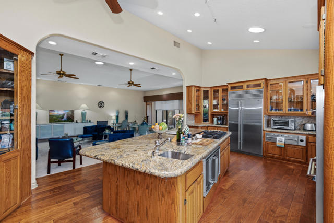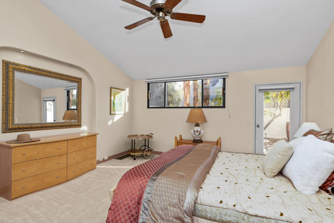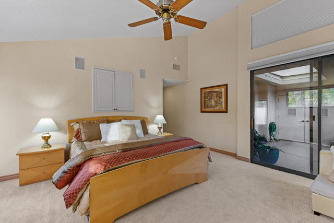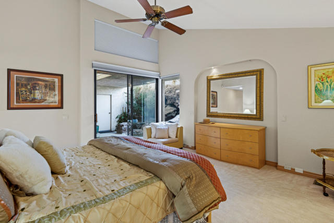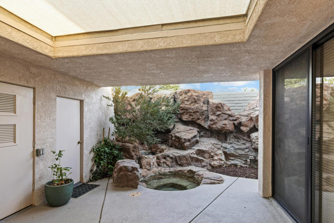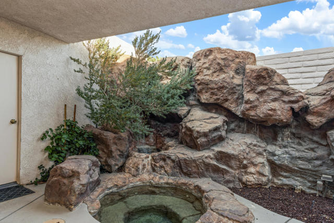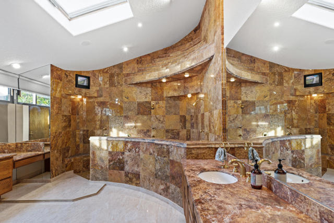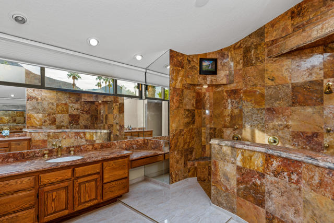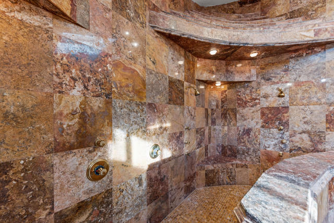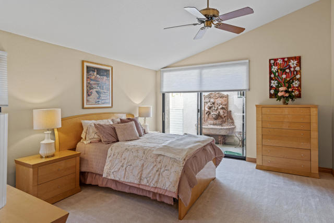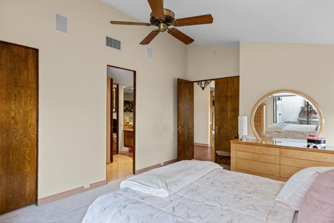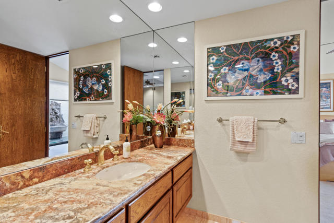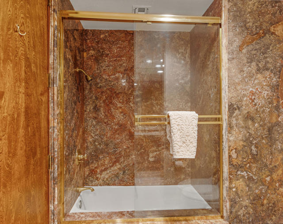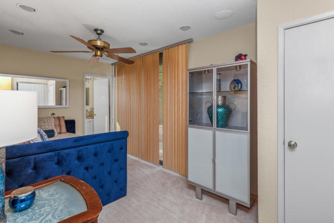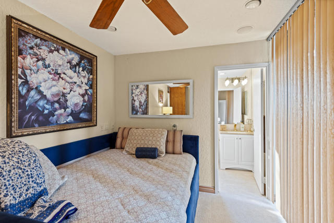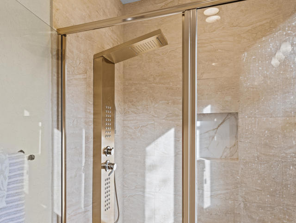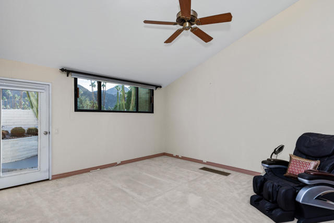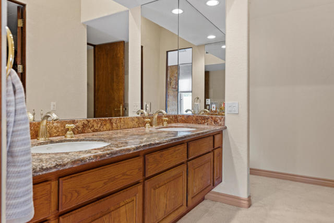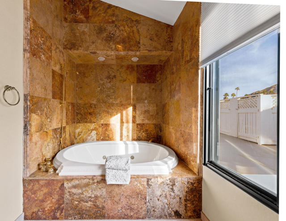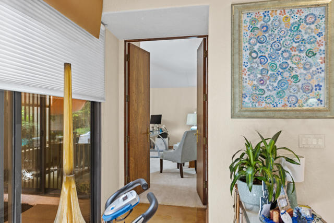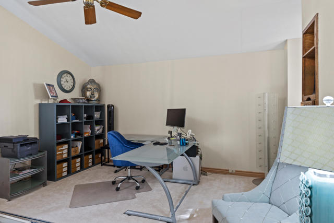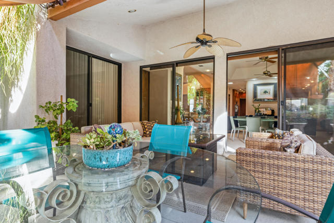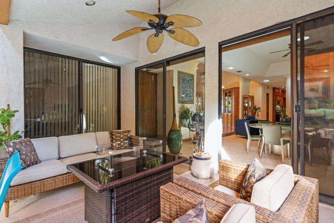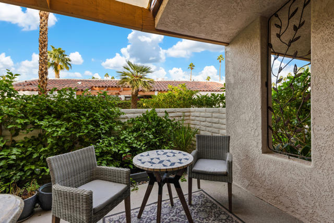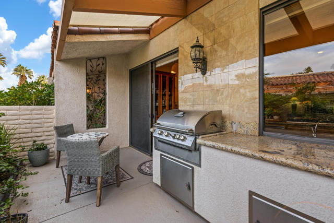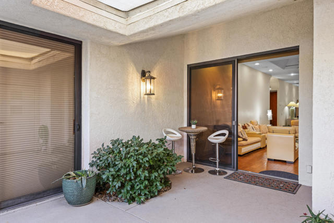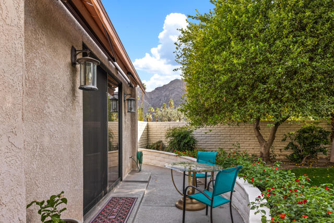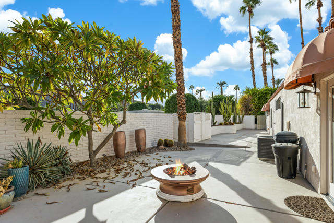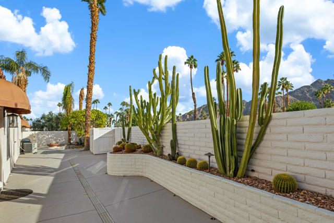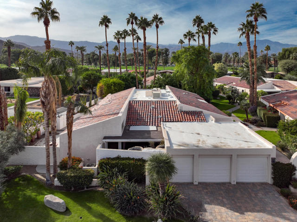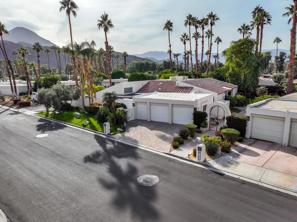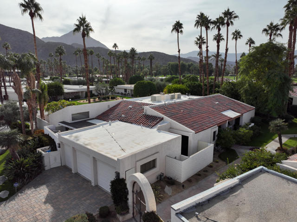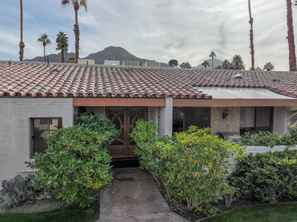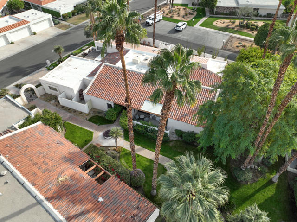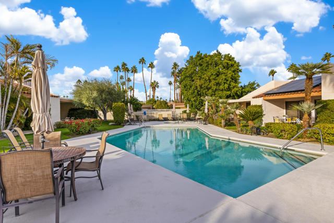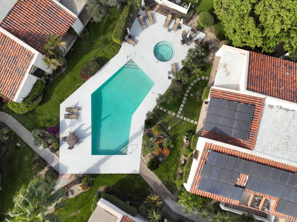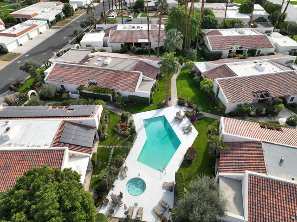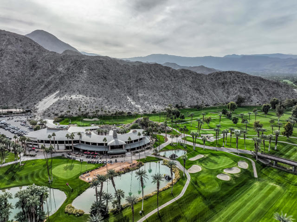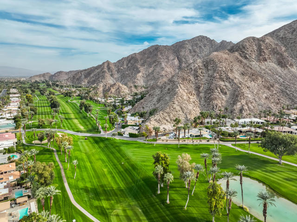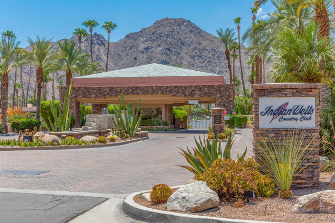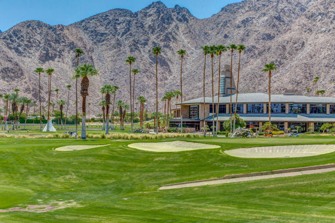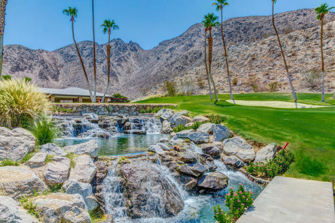Contact Kim Barron
Schedule A Showing
Request more information
- Home
- Property Search
- Search results
- 45605 Pawnee Road, Indian Wells, CA 92210
- MLS#: 219112048DA ( Condominium )
- Street Address: 45605 Pawnee Road
- Viewed: 1
- Price: $1,495,000
- Price sqft: $368
- Waterfront: No
- Year Built: 1984
- Bldg sqft: 4063
- Bedrooms: 4
- Total Baths: 4
- Full Baths: 3
- Garage / Parking Spaces: 3
- Days On Market: 395
- Additional Information
- County: RIVERSIDE
- City: Indian Wells
- Zipcode: 92210
- Subdivision: Indian Wells C.c.
- Building: Indian Wells C.c.
- Provided by: HomeSmart
- Contact: Benjamin Benjamin

- DMCA Notice
-
DescriptionSouthern Eisenhower Mountain Views and impeccable landscaping welcome you to this privately gated, SPACIOUS 4,063 sqft Gatsby Villa, located just a short golf cart ride through the neighborhood from Indian Wells Country Club, historic restaurants & entertainment. Viking and Sub Zero appliances adorn the kitchen space amongst the sizable, flowing granite slab island, counter tops, solid wood cabinetry and an awning covered, north facing patio with a granite topped built in BBQ. The open transition from the kitchen to the family room give way to a large floor to ceiling two way fireplace that opens to both living room areas. One living area features a granite slab bar with an adjacent stone grotto PRIVATE SPA patio space. The entire interior of the home has been repainted including the ceilings and bathrooms and each of the spacious bedrooms has been recently recarpeted. The primary bathroom has an exceptional WATERFALL SHOWER, all the bathrooms have newer ceramic tile flooring, and one guest bathroom has been completely remodeled. Each bedroom has a renovated, covered, private patio space, with mountain and green space views and even a relaxing fountain on one of them. 3 HVAC areas control and regulate the home inside and the monthly HOA dues maintain the grounds outside the home. This home is one of only six villas in this HOA that share a pool and spa with breathtaking mountain and sunset views that is located just steps away. 4bd/4ba PLUS an office!
Property Location and Similar Properties
All
Similar
Features
Appliances
- Refrigerator
- Dishwasher
Association Amenities
- Maintenance Grounds
- Trash
Association Fee
- 700.00
Association Fee Frequency
- Monthly
Carport Spaces
- 0.00
Construction Materials
- Stucco
Cooling
- Central Air
Country
- US
Door Features
- Double Door Entry
Eating Area
- Dining Room
- Breakfast Counter / Bar
Exclusions
- Furniture
- Paintings
- Personal Property
- Ice Maker
Fencing
- Block
Fireplace Features
- Decorative
- Gas
- Two Way
- Family Room
Flooring
- Carpet
- Wood
- Laminate
- Concrete
Garage Spaces
- 2.50
Heating
- Central
Inclusions
- Kitchen Appliances
- Washer/Dryer
Interior Features
- Built-in Features
- Sunken Living Room
- Recessed Lighting
- Open Floorplan
- High Ceilings
- Bar
Laundry Features
- Individual Room
Living Area Source
- Other
Lockboxtype
- None
Lot Features
- Landscaped
- Level
- Cul-De-Sac
- Greenbelt
- Sprinklers Drip System
- Sprinkler System
- Planned Unit Development
Parcel Number
- 633250056
Parking Features
- Golf Cart Garage
- Garage Door Opener
- Direct Garage Access
Pool Features
- Gunite
- In Ground
- Community
Property Type
- Condominium
Roof
- Clay
- Flat
Security Features
- 24 Hour Security
- Gated Community
Spa Features
- Heated
- Private
- Gunite
- In Ground
Subdivision Name Other
- Indian Wells C.C.
Uncovered Spaces
- 0.00
View
- Mountain(s)
- Park/Greenbelt
Virtual Tour Url
- https://my.matterport.com/show/?m=LBw4bEUBE4w&brand=0
Year Built
- 1984
Year Built Source
- See Remarks
Based on information from California Regional Multiple Listing Service, Inc. as of Jun 23, 2025. This information is for your personal, non-commercial use and may not be used for any purpose other than to identify prospective properties you may be interested in purchasing. Buyers are responsible for verifying the accuracy of all information and should investigate the data themselves or retain appropriate professionals. Information from sources other than the Listing Agent may have been included in the MLS data. Unless otherwise specified in writing, Broker/Agent has not and will not verify any information obtained from other sources. The Broker/Agent providing the information contained herein may or may not have been the Listing and/or Selling Agent.
Display of MLS data is usually deemed reliable but is NOT guaranteed accurate.
Datafeed Last updated on June 23, 2025 @ 12:00 am
©2006-2025 brokerIDXsites.com - https://brokerIDXsites.com


