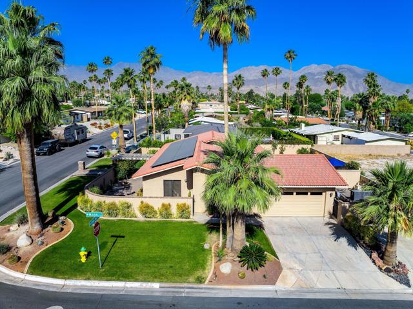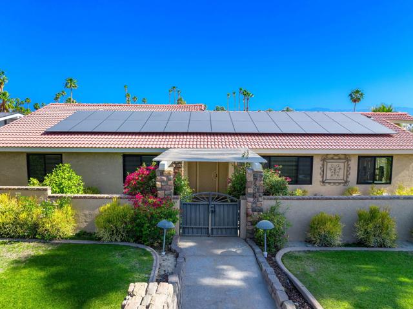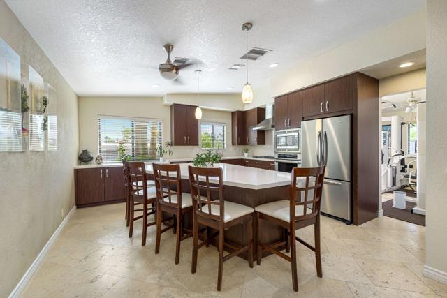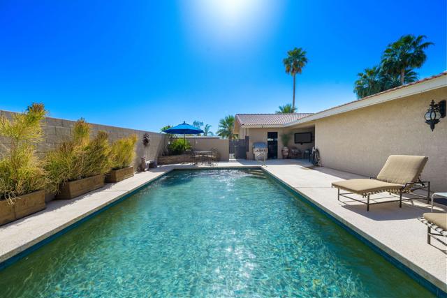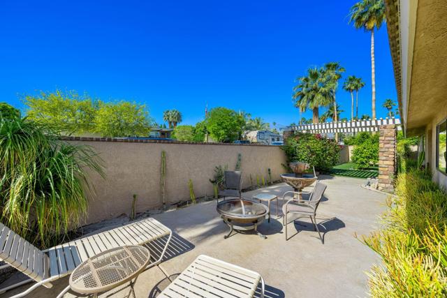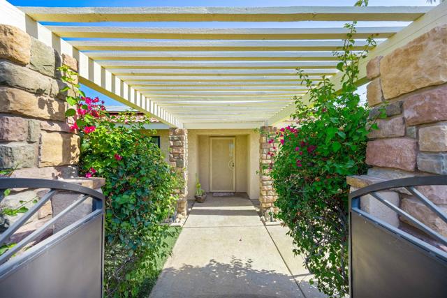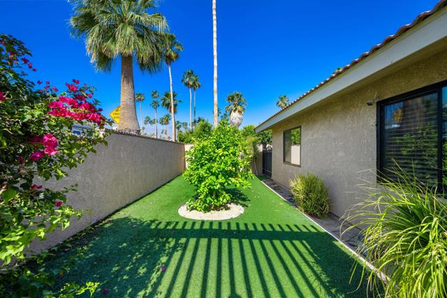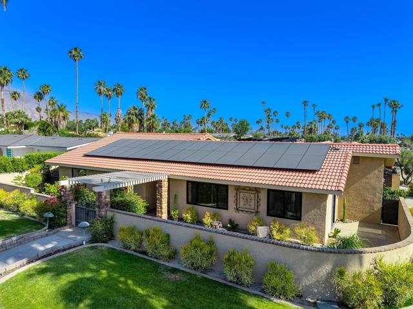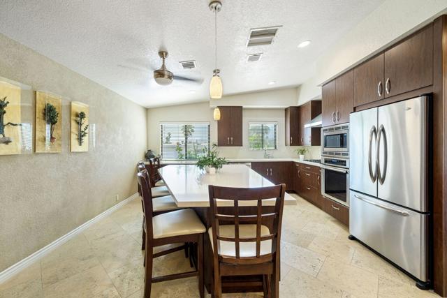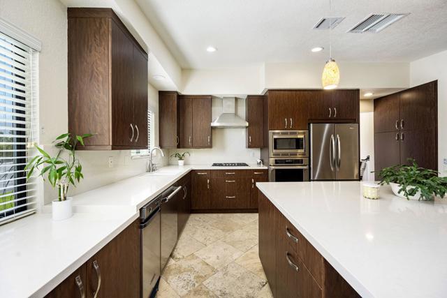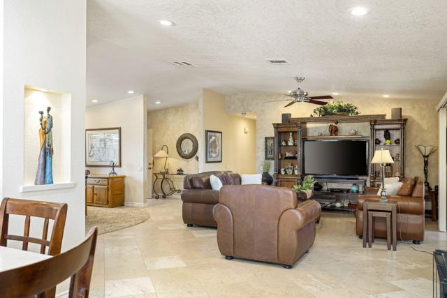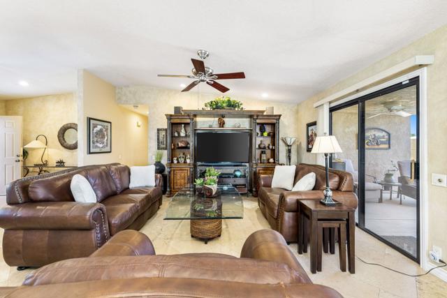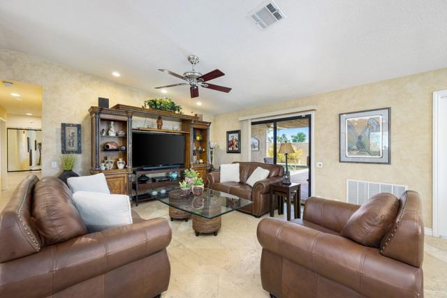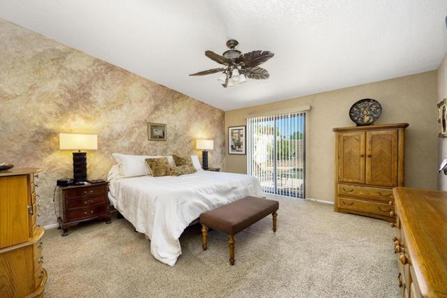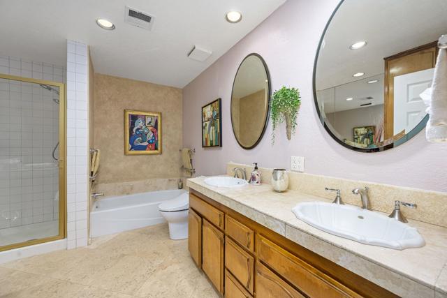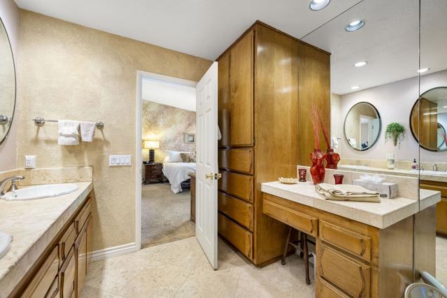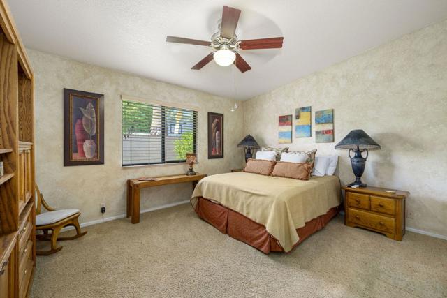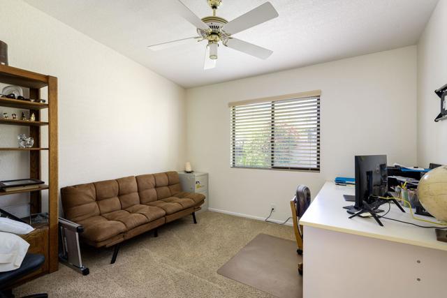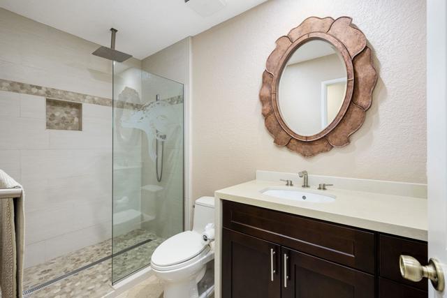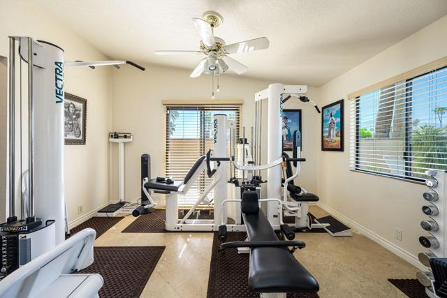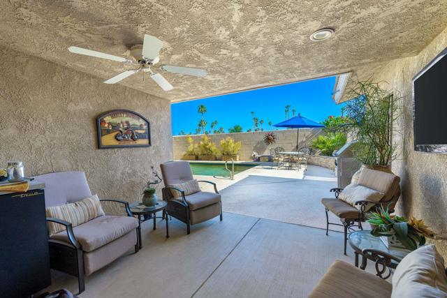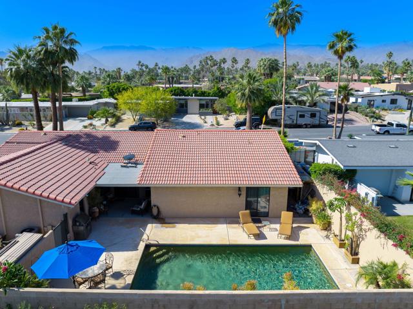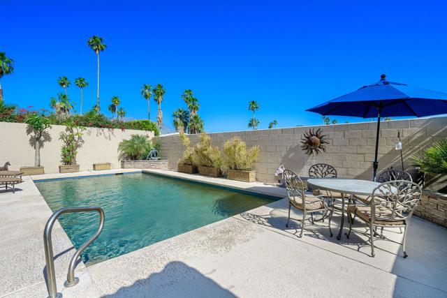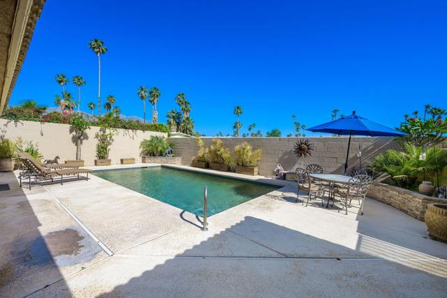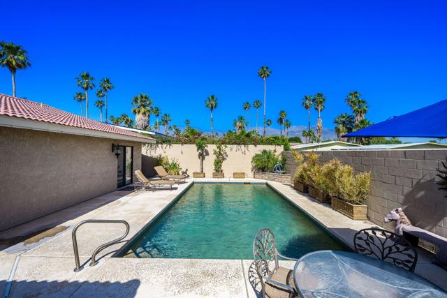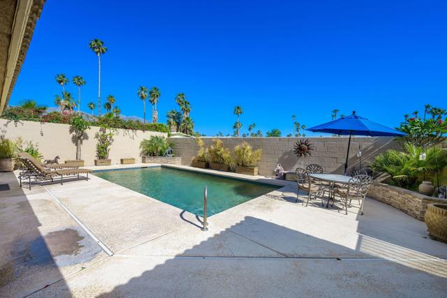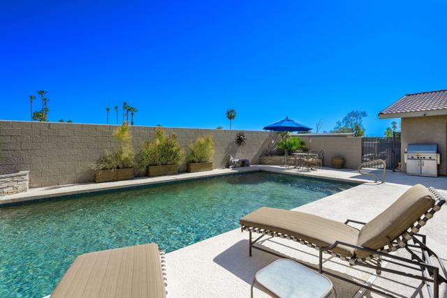Contact Kim Barron
Schedule A Showing
Request more information
- Home
- Property Search
- Search results
- 73552 Silver Moon Trail, Palm Desert, CA 92260
- MLS#: 219112011DA ( Single Family Residence )
- Street Address: 73552 Silver Moon Trail
- Viewed: 11
- Price: $1,050,000
- Price sqft: $483
- Waterfront: Yes
- Wateraccess: Yes
- Year Built: 1986
- Bldg sqft: 2172
- Bedrooms: 3
- Total Baths: 3
- Full Baths: 3
- Garage / Parking Spaces: 3
- Days On Market: 584
- Additional Information
- County: RIVERSIDE
- City: Palm Desert
- Zipcode: 92260
- Subdivision: Silver Spur Ranch
- District: Desert Sands Unified
- Elementary School: WASCHA
- Middle School: PADECH
- High School: PALDES
- Provided by: J R Associates, REALTORS
- Contact: Holli Holli

- DMCA Notice
-
Description**Charming South Palm Desert Home in Silver Spur Ranch**Located in the highly sought after South Palm Desert area of Silver Spur Ranch, this home offers proximity to shopping, fine dining, The Living Desert Zoo and Gardens, hiking trails, and numerous golf courses. This hidden gem features a private courtyard with a fountain, a two car garage, RV parking, and an open floor plan with a large dining room. Inside, enjoy a newly renovated kitchen, gym/office, two en suite bathrooms, a separate third bedroom, and a fully renovated third bathroom. Outdoors, relax in your private pool or under the covered patio while taking in the mountain views. Additional upgrades include new windows, a misting system, owned solar system and swamp cooler, all on a desirable corner lot. Don't miss your chance to start making memories in your new home!
Property Location and Similar Properties
All
Similar
Features
Appliances
- Gas Cooktop
- Microwave
- Self Cleaning Oven
- Gas Oven
- Gas Range
- Vented Exhaust Fan
- Water Line to Refrigerator
- Trash Compactor
- Refrigerator
- Gas Cooking
- Disposal
- Dishwasher
- Gas Water Heater
- Water Heater Central
- Range Hood
Architectural Style
- Traditional
Association Amenities
- Other
Association Fee
- 219.00
Association Fee Frequency
- Annually
Carport Spaces
- 0.00
Construction Materials
- Stucco
Cooling
- Heat Pump
- Gas
- Evaporative Cooling
- Central Air
Country
- US
Door Features
- Sliding Doors
Eating Area
- Breakfast Counter / Bar
- In Living Room
- Dining Room
Electric
- 220 Volts in Kitchen
- 220 Volts in Laundry
Elementary School
- WASCHA
Elementaryschool
- Washington Charter
Fencing
- Block
Flooring
- Carpet
- Tile
Foundation Details
- Slab
Garage Spaces
- 2.00
Heating
- Central
- Zoned
- Forced Air
- Natural Gas
High School
- PALDES
Highschool
- Palm Desert
Interior Features
- Cathedral Ceiling(s)
- Recessed Lighting
- Open Floorplan
Laundry Features
- In Garage
Living Area Source
- Assessor
Lockboxtype
- Supra
Lot Features
- Yard
- Paved
- Level
- Lawn
- Front Yard
- Corner Lot
- Park Nearby
- Sprinkler System
- Sprinklers Timer
Middle School
- PADECH
Middleorjuniorschool
- Palm Desert Charter
Parcel Number
- 630222015
Parking Features
- Oversized
- Driveway
- Garage Door Opener
- Direct Garage Access
Patio And Porch Features
- Covered
- Concrete
Pool Features
- Gunite
- In Ground
- Electric Heat
- Private
Property Type
- Single Family Residence
Property Condition
- Additions/Alterations
Roof
- Clay
Rvparkingdimensions
- 16 x 30
School District
- Desert Sands Unified
Security Features
- Security Lights
- Wired for Alarm System
Subdivision Name Other
- Silver Spur Ranch
Uncovered Spaces
- 1.00
Utilities
- Cable Available
View
- Hills
- Pool
- Mountain(s)
Views
- 11
Virtual Tour Url
- https://app.onepointmediagroup.com/sites/yvrgqwb/unbranded
Window Features
- Double Pane Windows
- Low Emissivity Windows
- Blinds
Year Built
- 1986
Year Built Source
- Assessor
Based on information from California Regional Multiple Listing Service, Inc. as of Dec 28, 2025. This information is for your personal, non-commercial use and may not be used for any purpose other than to identify prospective properties you may be interested in purchasing. Buyers are responsible for verifying the accuracy of all information and should investigate the data themselves or retain appropriate professionals. Information from sources other than the Listing Agent may have been included in the MLS data. Unless otherwise specified in writing, Broker/Agent has not and will not verify any information obtained from other sources. The Broker/Agent providing the information contained herein may or may not have been the Listing and/or Selling Agent.
Display of MLS data is usually deemed reliable but is NOT guaranteed accurate.
Datafeed Last updated on December 28, 2025 @ 12:00 am
©2006-2025 brokerIDXsites.com - https://brokerIDXsites.com


